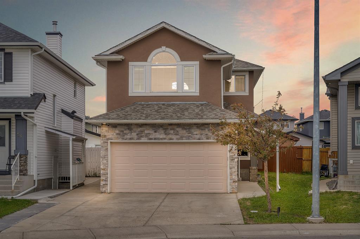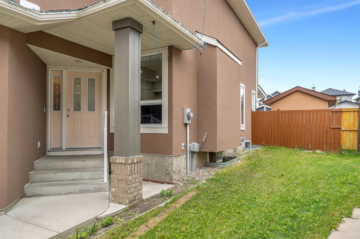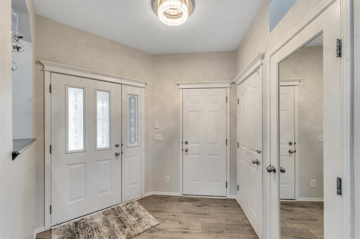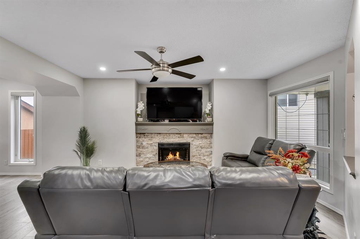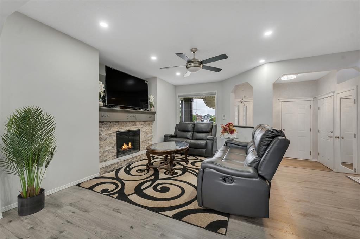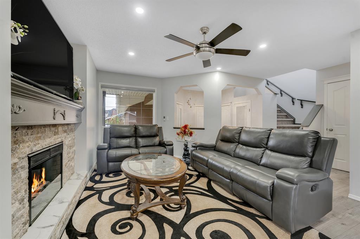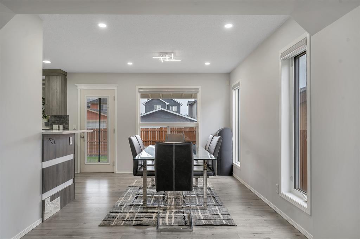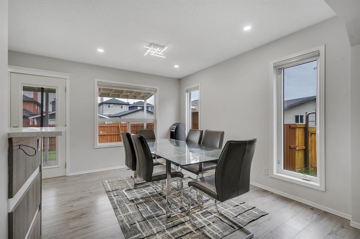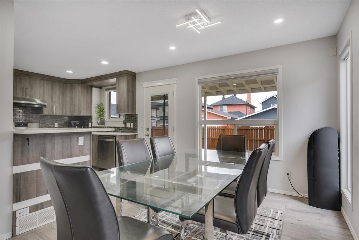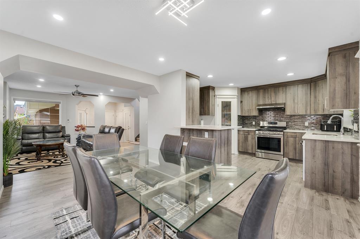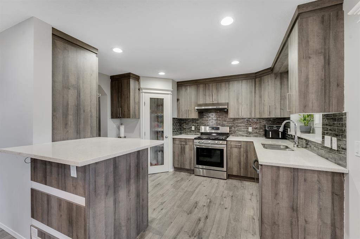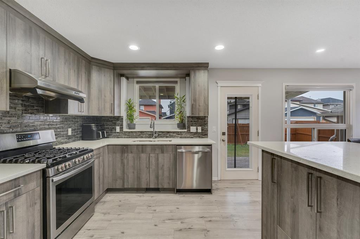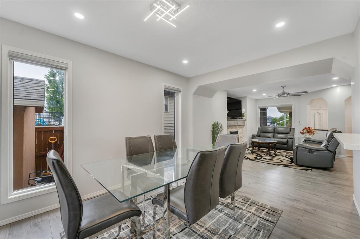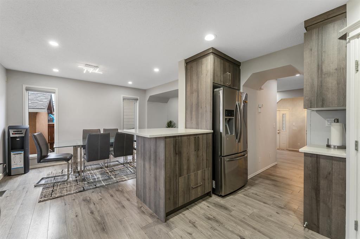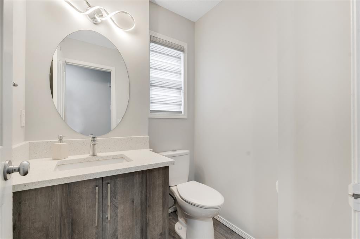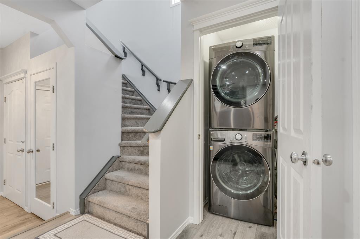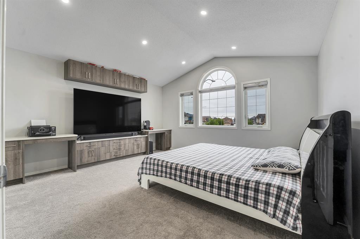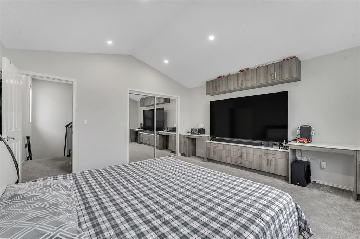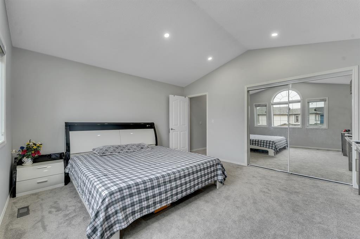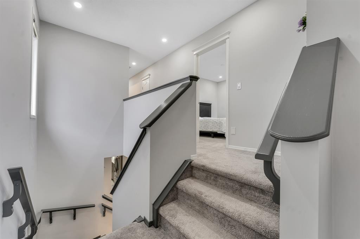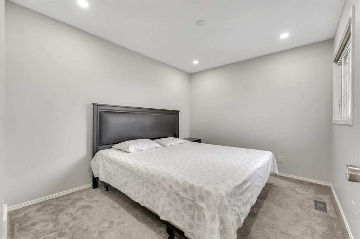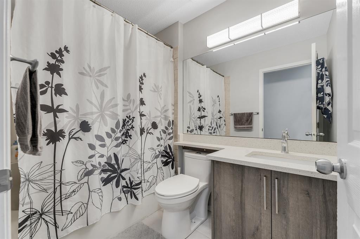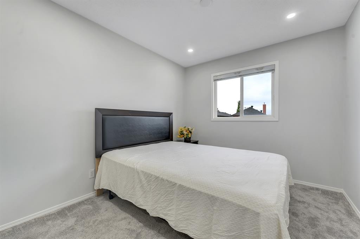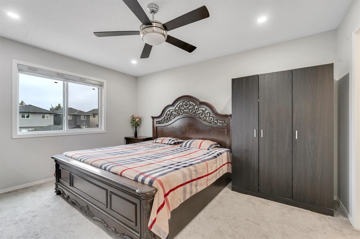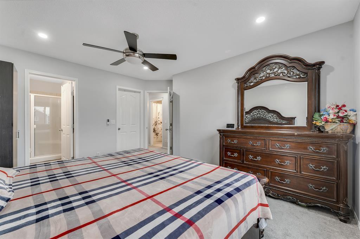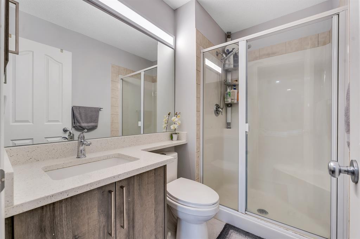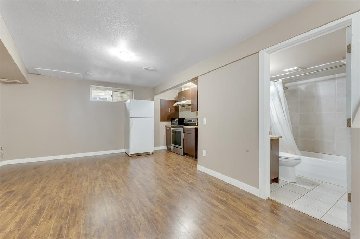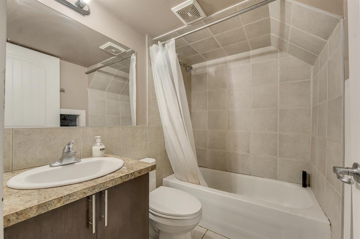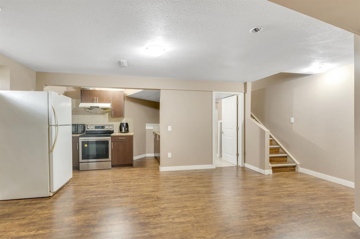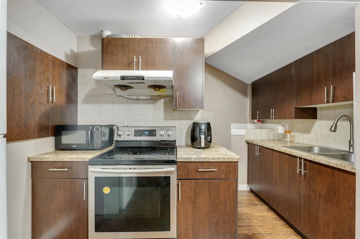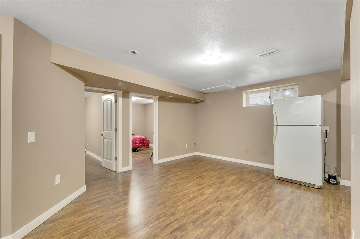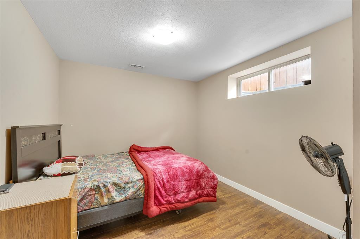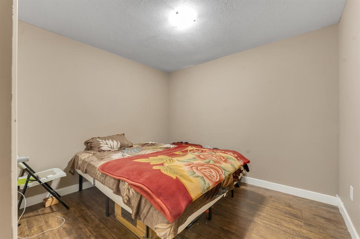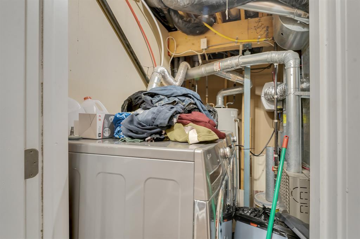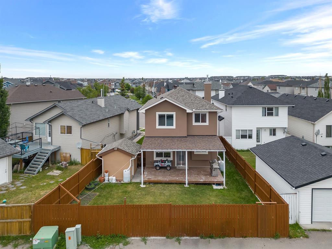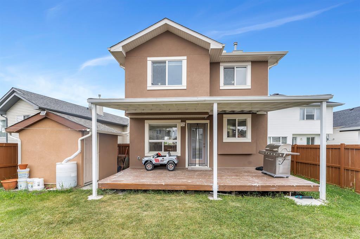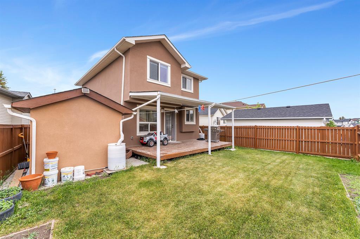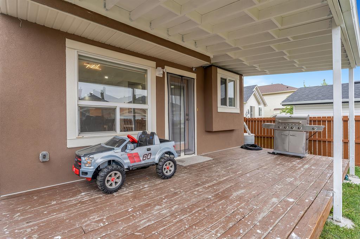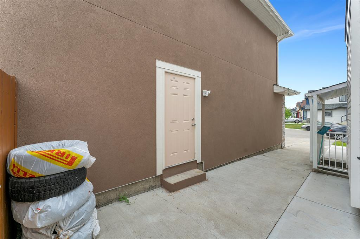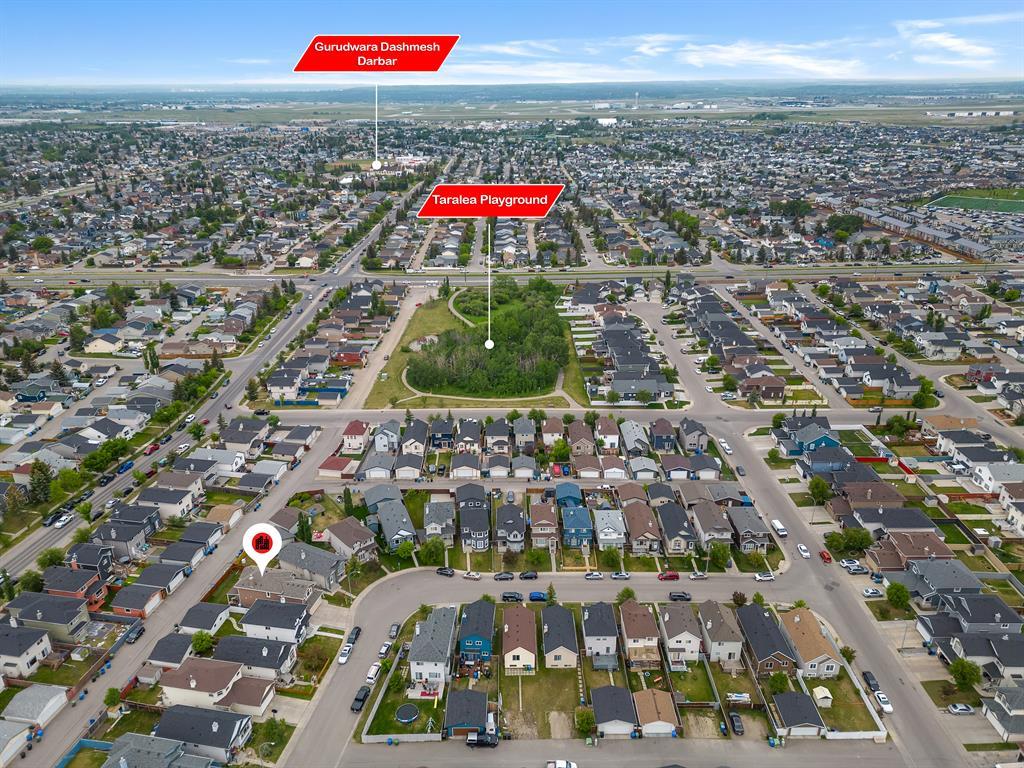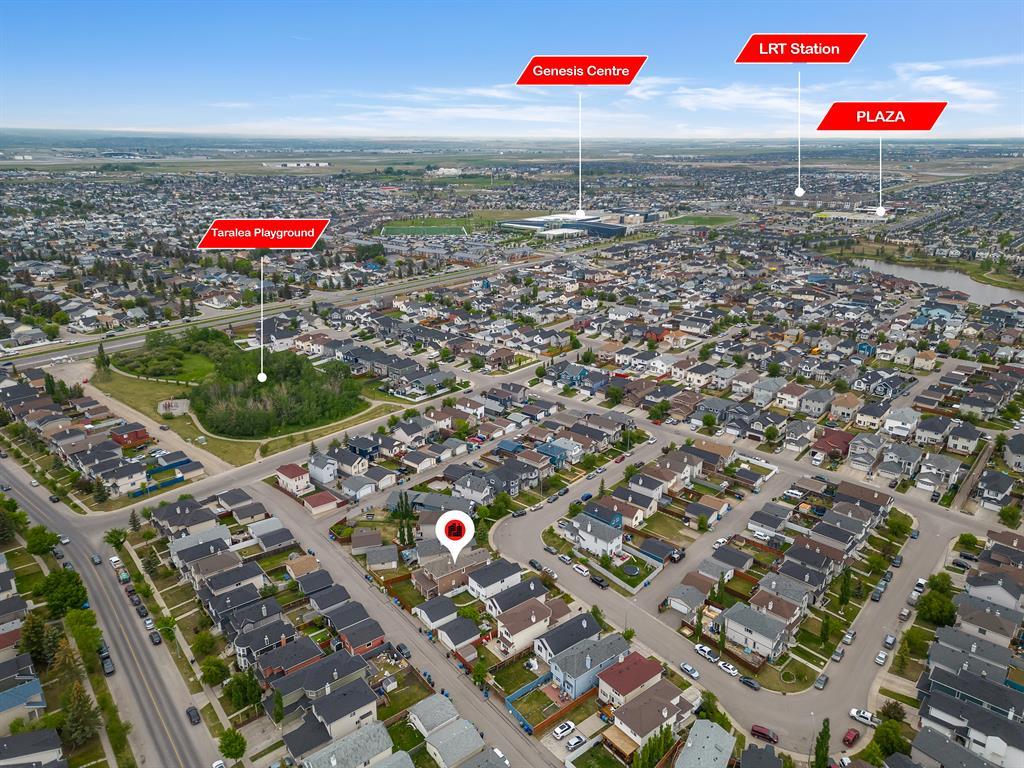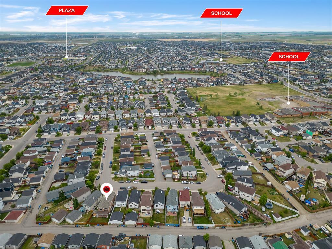- Alberta
- Calgary
55 Taralea Cres NE
CAD$699,900
CAD$699,900 要價
55 Taralea Crescent NECalgary, Alberta, T3J4Y1
退市
4+245| 1798.44 sqft
Listing information last updated on Fri Jul 07 2023 12:28:58 GMT-0400 (Eastern Daylight Time)

Open Map
Log in to view more information
Go To LoginSummary
IDA2054618
Status退市
產權Freehold
Brokered ByCENTURY 21 BRAVO REALTY
TypeResidential House,Detached
AgeConstructed Date: 2004
Land Size3875 sqft|0-4050 sqft
Square Footage1798.44 sqft
RoomsBed:4+2,Bath:4
Virtual Tour
Detail
公寓樓
浴室數量4
臥室數量6
地上臥室數量4
地下臥室數量2
家用電器Refrigerator,Gas stove(s),Dishwasher,Microwave,Hood Fan,Window Coverings,Washer & Dryer
地下室裝修Finished
地下室特點Separate entrance,Suite
地下室類型Full (Finished)
建築日期2004
建材Wood frame
風格Detached
空調None
外牆Stone,Stucco
壁爐True
壁爐數量1
地板Carpeted,Ceramic Tile,Laminate
地基Poured Concrete
洗手間1
供暖類型Forced air
使用面積1798.44 sqft
樓層2
裝修面積1798.44 sqft
類型House
土地
總面積3875 sqft|0-4,050 sqft
面積3875 sqft|0-4,050 sqft
面積false
設施Park,Playground
圍牆類型Fence
Size Irregular3875.00
周邊
設施Park,Playground
社區特點Lake Privileges
Zoning DescriptionR-1N
Other
特點Back lane,Closet Organizers
Basement已裝修,Separate entrance,臥室,Full(已裝修)
FireplaceTrue
HeatingForced air
Remarks
OPEN HOUSE this Sunday June 11,2023 (12-3pm)This stucco home features a charming design with a beautiful backyard and several desirable amenities. Here's a description of the property. The home boasts an attractive stucco exterior, adding a touch of elegance to its appearance. The stucco finish offers durability and low maintenance, ensuring the exterior remains in good condition for years to come. The front of the house presents a welcoming facade with well-maintained landscaping and a path leading to the main entrance.The house comprises a total of six bedrooms, providing ample space for a large family or accommodating guests. Upstairs, you will find four well-sized bedrooms, perfect for creating a comfortable and private sleeping area for each member of the household. The master bedroom might include an en-suite bathroom for added convenience and privacy.The upper level of the home features two and a half bathrooms, ensuring that there are enough facilities to meet the needs of the household. These bathrooms are designed with functionality and style in mind, offering modern fixtures, clean lines, and ample storage space.One of the standout features of this property is the developed basement, which adds significant living space to the home. The basement includes two bedrooms, providing flexibility for various uses such as guest rooms, a home office, or a recreation area. Additionally, there is a full bathroom in the basement, providing convenience and functionality.The developed basement is accessible through a side entrance, allowing for privacy and separate access to the basement area. This entrance can be convenient for guests or if you plan to use the basement for rental purposes, providing a dedicated entrance for tenants.The home boasts a beautiful backyard with a well-maintained green space. The backyard offers a serene and inviting environment, providing an excellent space for relaxation, outdoor activities. A practical addition to the property is the stor age shed . This shed offers extra storage space for tools, equipment, or other belongings, helping to keep the main living areas clutter-free. Completing the backyard is a deck, providing an ideal outdoor space for lounging, dining, or hosting gatherings. The deck can serve as an extension of the indoor living area, allowing for seamless transitions between indoor and outdoor activities.Overall, this stucco home offers a comfortable and stylish living space with its four bedrooms and 2.5 bathrooms upstairs, as well as the two bedrooms and a full bathroom in the developed basement. The beautiful backyard, green space, storage shed, and deck provide additional amenities that enhance the overall appeal and functionality of the property. (id:22211)
The listing data above is provided under copyright by the Canada Real Estate Association.
The listing data is deemed reliable but is not guaranteed accurate by Canada Real Estate Association nor RealMaster.
MLS®, REALTOR® & associated logos are trademarks of The Canadian Real Estate Association.
Location
Province:
Alberta
City:
Calgary
Community:
Taradale
Room
Room
Level
Length
Width
Area
3pc Bathroom
Second
4.82
7.74
37.34
4.83 Ft x 7.75 Ft
4pc Bathroom
Second
5.25
7.74
40.64
5.25 Ft x 7.75 Ft
臥室
Second
11.52
9.42
108.43
11.50 Ft x 9.42 Ft
臥室
Second
14.76
13.75
202.95
14.75 Ft x 13.75 Ft
臥室
Second
9.09
11.84
107.64
9.08 Ft x 11.83 Ft
主臥
Second
12.50
13.58
169.78
12.50 Ft x 13.58 Ft
4pc Bathroom
地下室
4.99
6.99
34.85
5.00 Ft x 7.00 Ft
臥室
地下室
9.58
12.07
115.66
9.58 Ft x 12.08 Ft
臥室
地下室
9.74
12.07
117.65
9.75 Ft x 12.08 Ft
廚房
地下室
10.43
5.41
56.48
10.42 Ft x 5.42 Ft
Recreational, Games
地下室
19.75
12.76
252.07
19.75 Ft x 12.75 Ft
Furnace
地下室
6.50
7.91
51.36
6.50 Ft x 7.92 Ft
2pc Bathroom
主
4.92
5.41
26.64
4.92 Ft x 5.42 Ft
餐廳
主
9.68
11.52
111.45
9.67 Ft x 11.50 Ft
門廊
主
8.92
7.51
67.05
8.92 Ft x 7.50 Ft
廚房
主
11.15
12.76
142.36
11.17 Ft x 12.75 Ft
客廳
主
18.93
18.08
342.21
18.92 Ft x 18.08 Ft
Book Viewing
Your feedback has been submitted.
Submission Failed! Please check your input and try again or contact us

