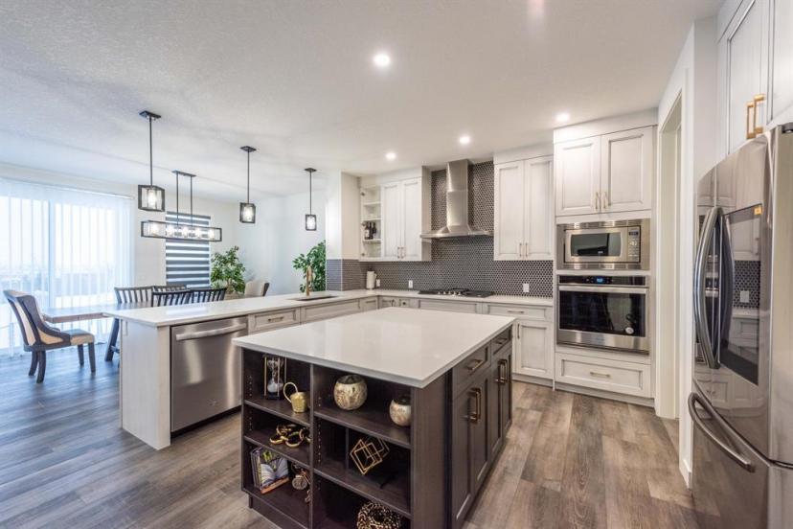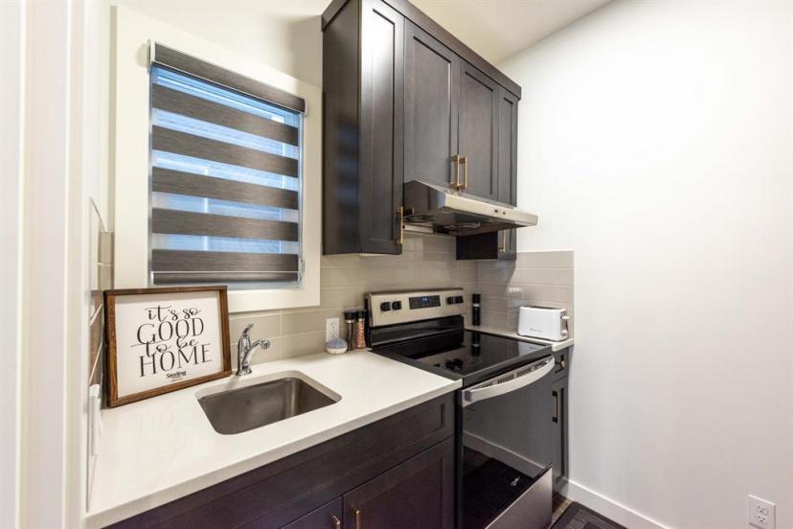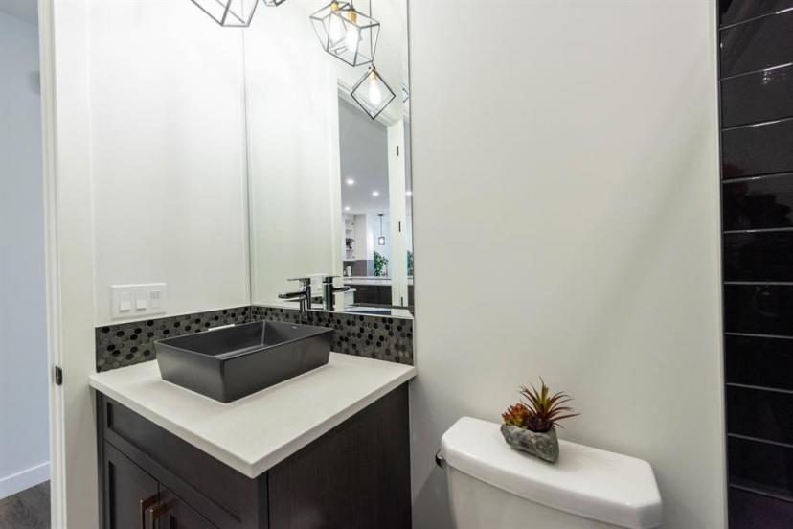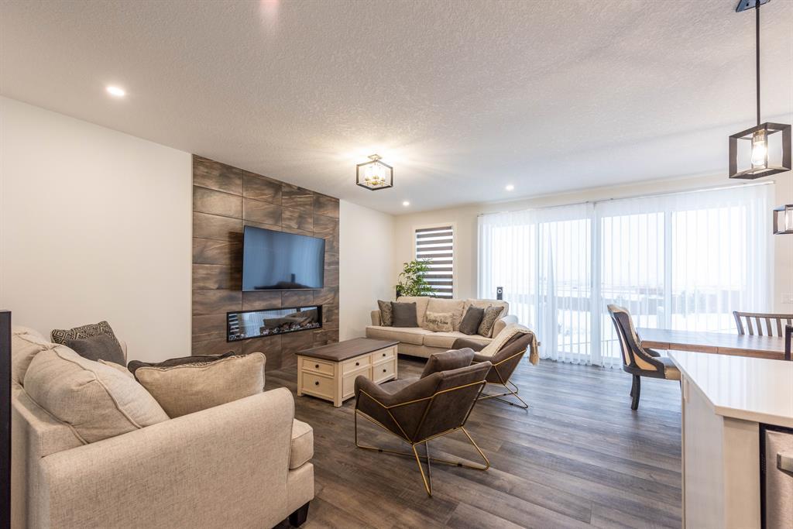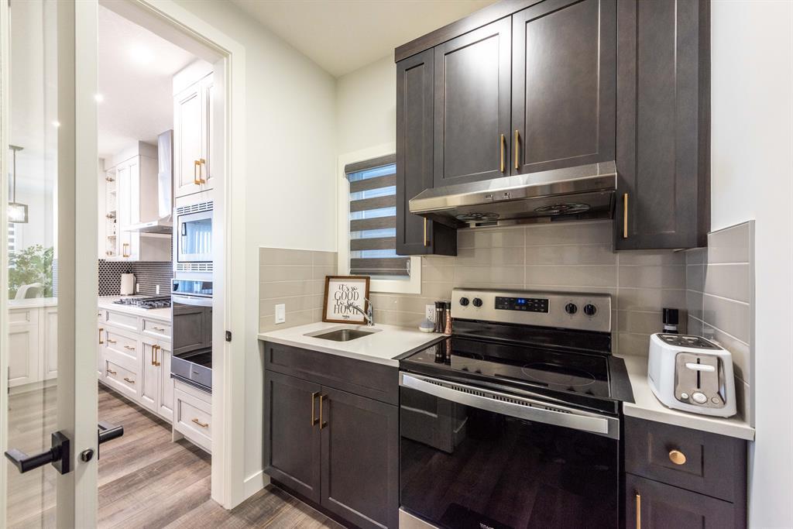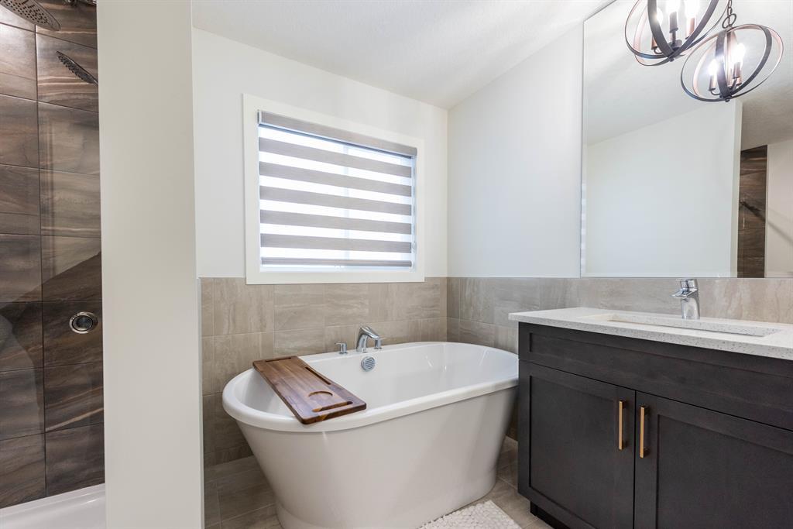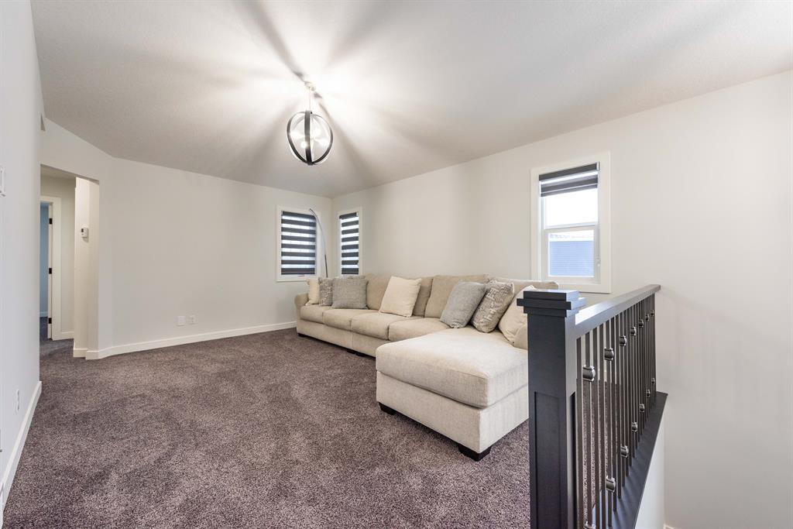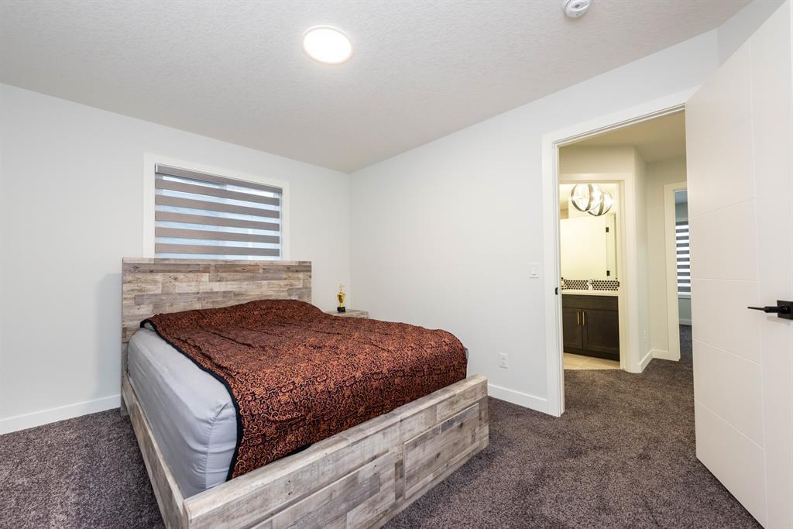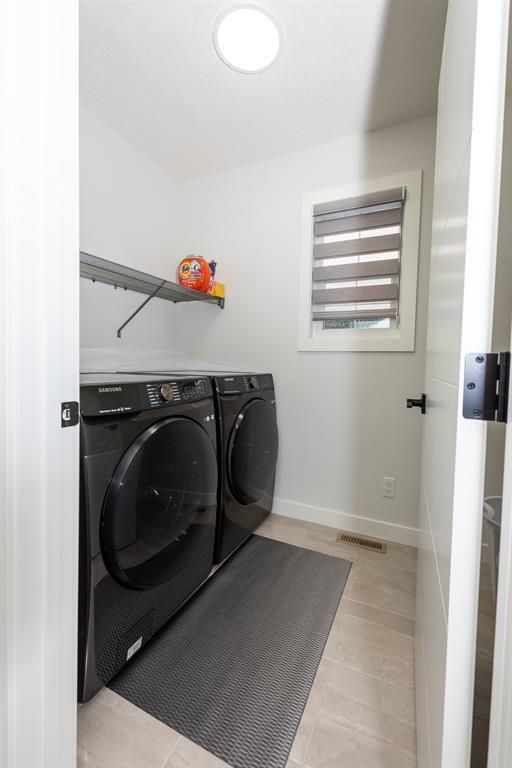- Alberta
- Calgary
55 Red Sky Cres NE
CAD$888,888
CAD$888,888 要價
55 Red Sky Cres NECalgary, Alberta, T3N0J6
退市
436| 2730.32 sqft
Listing information last updated on August 29th, 2023 at 1:06am UTC.

Open Map
Log in to view more information
Go To LoginSummary
IDA2014792
Status退市
產權Freehold
Brokered ByeXp Realty
TypeResidential House,Detached
Age New building
Land Size688 m2|7251 - 10889 sqft
Square Footage2730.32 sqft
RoomsBed:4,Bath:3
Detail
公寓樓
浴室數量3
臥室數量4
地上臥室數量4
房齡New building
家用電器Washer,Refrigerator,Gas stove(s),Dishwasher,Stove,Dryer,Microwave,Window Coverings,Washer & Dryer
地下室裝修Unfinished
地下室特點Separate entrance
地下室類型Full (Unfinished)
風格Detached
空調None
外牆Vinyl siding
壁爐True
壁爐數量1
地板Carpeted,Laminate,Tile
地基Poured Concrete
洗手間0
供暖類型Forced air
使用面積2730.32 sqft
樓層2
裝修面積2730.32 sqft
類型House
土地
總面積688 m2|7,251 - 10,889 sqft
面積688 m2|7,251 - 10,889 sqft
面積false
設施Park,Playground
圍牆類型Not fenced
Size Irregular688.00
周邊
設施Park,Playground
Zoning DescriptionR-1N
其他
特點See remarks,No Animal Home,No Smoking Home,Parking
Basement未裝修,Separate entrance,Full(未裝修)
FireplaceTrue
HeatingForced air
Remarks
Welcome to this stunning customized home built by the award winning '"Sterling Homes" in a sought after community of REDSTONE. With just under 2800 SQFT of living space, this home has it all! Luxurious FRENCH MAIN DOOR welcomes you to this gorgeous double attached front garage property, you'll be mesmerized by the open concept this home has to offer. The main floor den gives you an opportunity to customize the space to your lifestyle (home office etc.), whether it be a formal dining room or living room to entertain your guests. The main floor features a 3 piece bathroom including a stand-up shower. Walk your way into the enormous chef's kitchen, this definitely will provide you the ability to host guests & entertain them with your culinary skills!! This includes all ENERGY STAR qualified stainless steel appliances!! The huge island gives you plenty of space to please your friends and family! The spice kitchen with the pantry is the perfect space to do your everyday cooking or to fulfill & exercise your culinary ideas & skills! Enjoy the beautiful colour changing fire place located in the spacious family room, ideal to simply just get together for a family night. Lead your way to the second floor, featuring 4 bedrooms, 2 washrooms including an ensuite in the Primary Master Bedroom, and a massive bonus room, a great area for kids to relax , play games or enjoy movie nights! The primary suite has a huge walk in closet and an ensuite washroom with an amazing bathtub to wind down after a long work day! The laundry is also conveniently located on the second floor. The basement with sperate/exterior entry & large egress windows, is a clean slate & gives you the opportunity to transform this space for additional area to host and entertain! The pie shaped lot gives you plenty of green space in your very own backyard, an ideal space for kids and pets or to host a BBQ or a party. The backyard also comes with a rough in for your very own hot tub! This property is located clos e to schools, but stops, and grocery stores. This property will not last long, so make sure you get a look while you can!! (id:22211)
The listing data above is provided under copyright by the Canada Real Estate Association.
The listing data is deemed reliable but is not guaranteed accurate by Canada Real Estate Association nor RealMaster.
MLS®, REALTOR® & associated logos are trademarks of The Canadian Real Estate Association.
Location
Province:
Alberta
City:
Calgary
Community:
Redstone
Room
Room
Level
Length
Width
Area
3pc Bathroom
主
8.43
5.18
43.71
8.42 Ft x 5.17 Ft
小廳
主
11.42
10.07
115.00
11.42 Ft x 10.08 Ft
餐廳
主
15.58
12.01
187.13
15.58 Ft x 12.00 Ft
廚房
主
16.17
16.01
258.96
16.17 Ft x 16.00 Ft
客廳
主
19.91
9.58
190.78
19.92 Ft x 9.58 Ft
5pc Bathroom
Upper
8.99
8.01
71.96
9.00 Ft x 8.00 Ft
5pc Bathroom
Upper
11.68
11.09
129.52
11.67 Ft x 11.08 Ft
臥室
Upper
12.66
10.17
128.80
12.67 Ft x 10.17 Ft
臥室
Upper
12.57
10.07
126.56
12.58 Ft x 10.08 Ft
臥室
Upper
13.68
11.25
153.96
13.67 Ft x 11.25 Ft
Bonus
Upper
16.08
13.25
213.08
16.08 Ft x 13.25 Ft
洗衣房
Upper
8.23
5.25
43.23
8.25 Ft x 5.25 Ft
主臥
Upper
20.34
13.32
270.95
20.33 Ft x 13.33 Ft
Book Viewing
Your feedback has been submitted.
Submission Failed! Please check your input and try again or contact us














