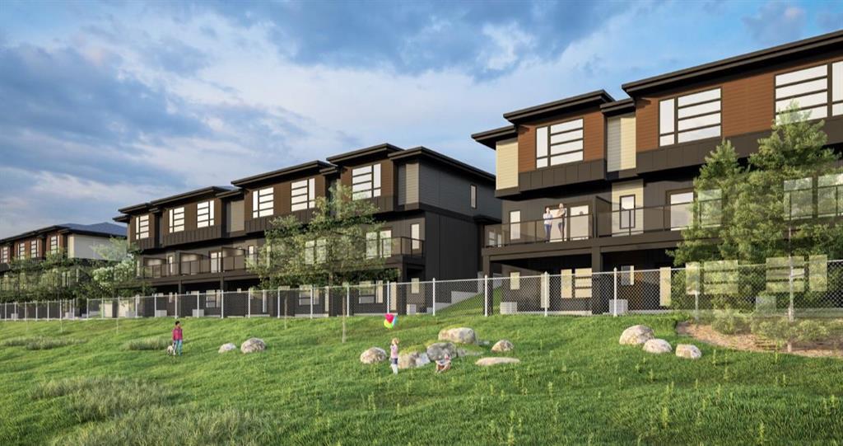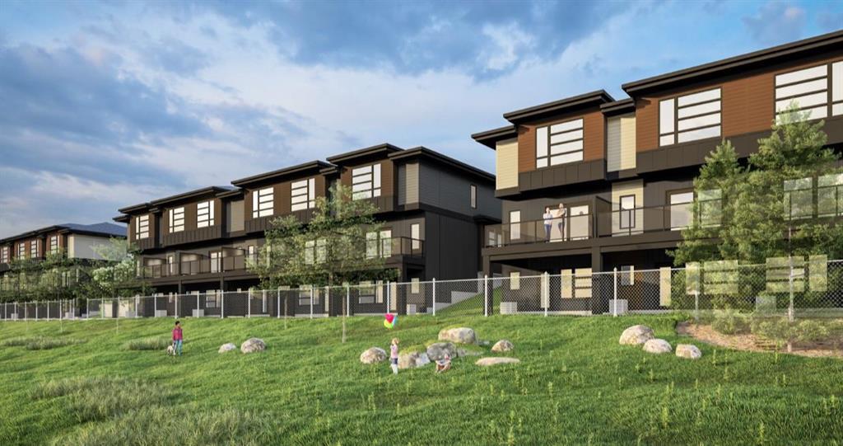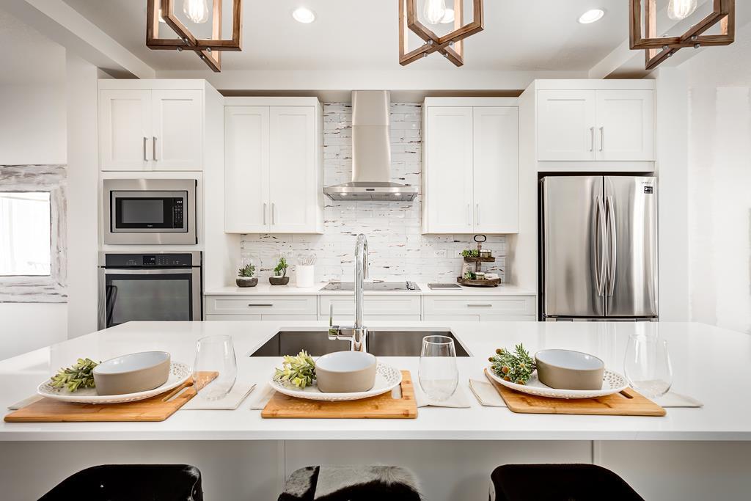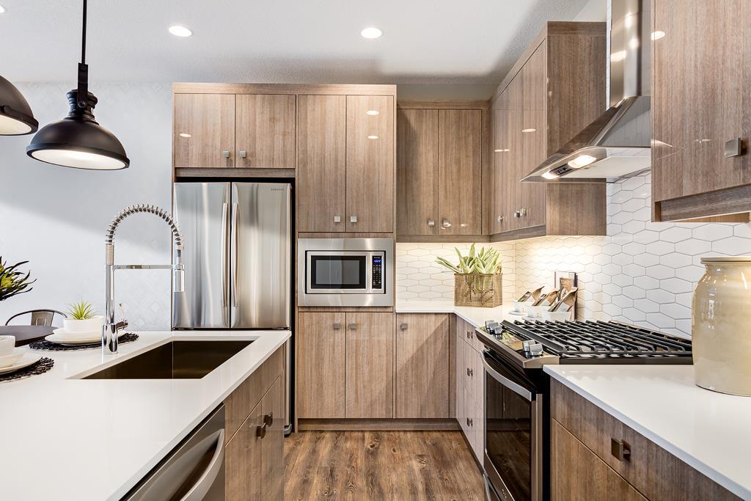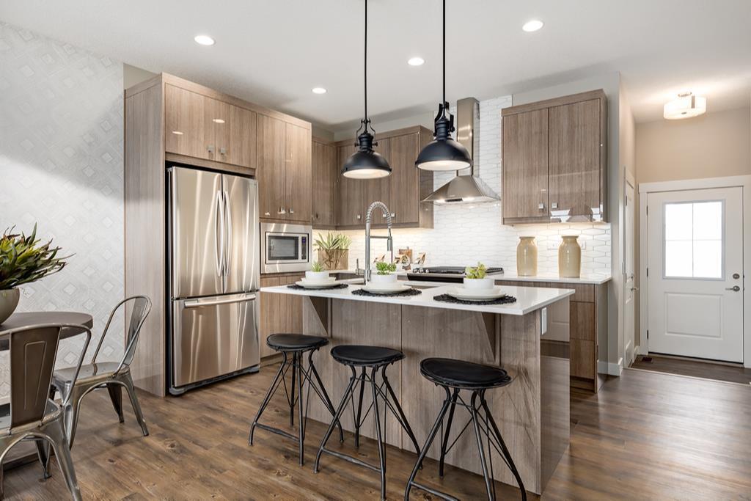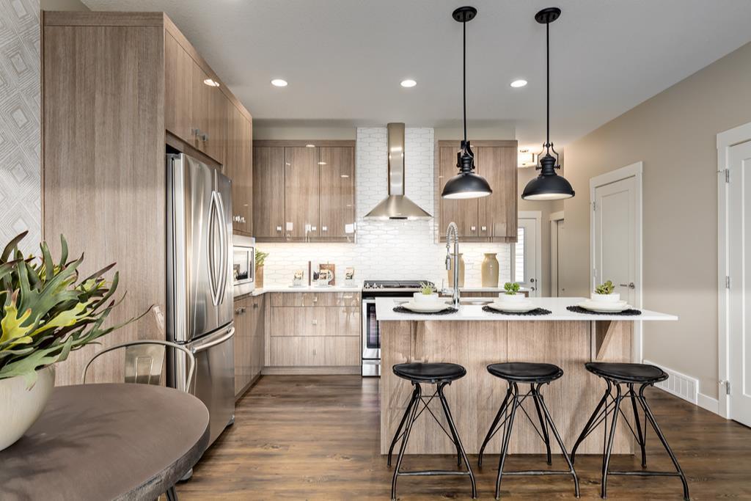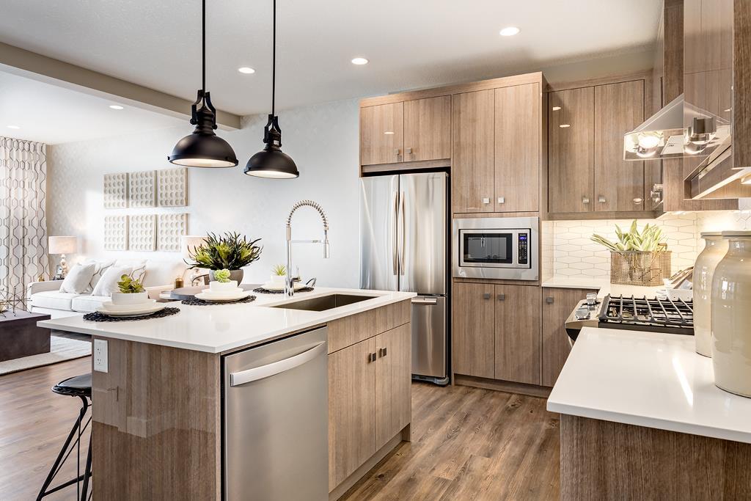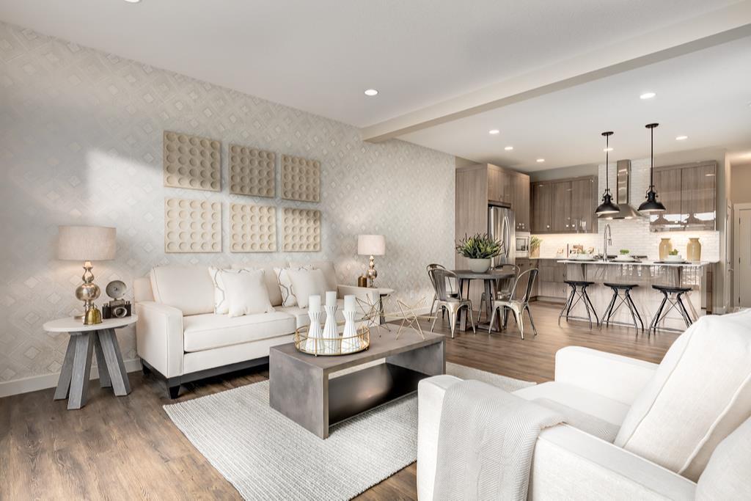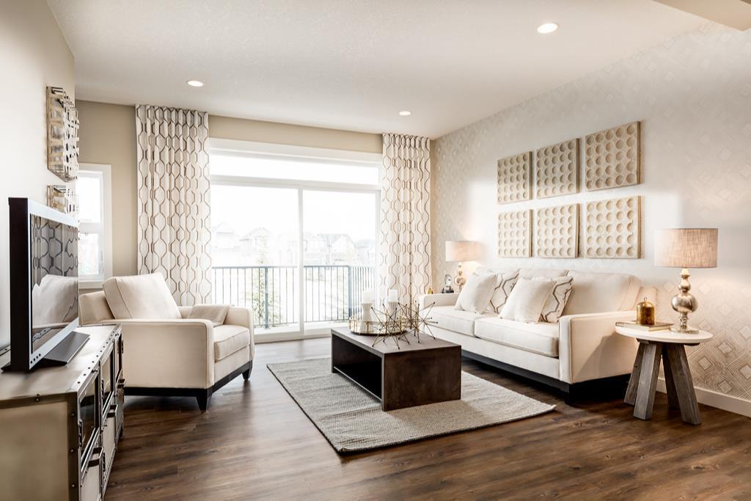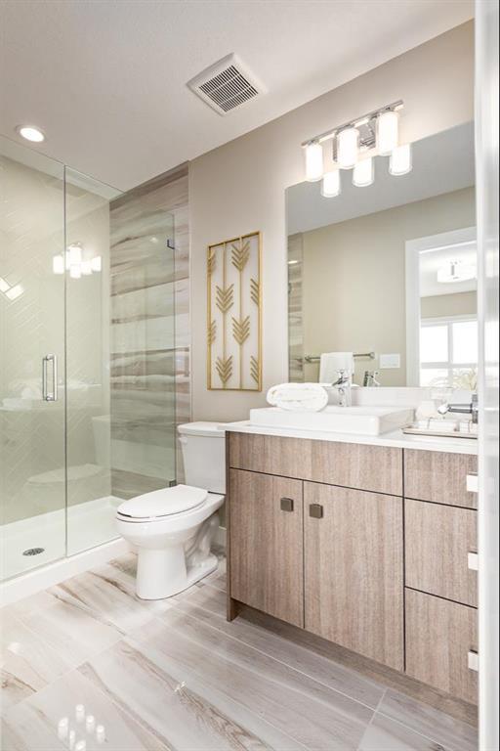- Alberta
- Calgary
55 Lucas Way NW
CAD$503,895
CAD$503,895 要價
3114 55 Lucas Way NWCalgary, Alberta, T3P1M3
退市 · 退市 ·
331| 1229 sqft
Listing information last updated on Sun Jul 16 2023 10:31:02 GMT-0400 (Eastern Daylight Time)

Open Map
Log in to view more information
Go To LoginSummary
IDA2040746
Status退市
產權Condominium/Strata
Brokered ByRE/MAX REAL ESTATE (CENTRAL)
TypeResidential Townhouse,Attached
Age New building
Land Size140.9 m2|0-4050 sqft
Square Footage1229 sqft
RoomsBed:3,Bath:3
Maint Fee261 / Monthly
Maint Fee Inclusions
Virtual Tour
Detail
公寓樓
浴室數量3
臥室數量3
地上臥室數量3
房齡New building
家用電器Washer,Refrigerator,Range - Electric,Dishwasher,Dryer,Microwave Range Hood Combo
地下室裝修Unfinished
地下室特點Walk out
地下室類型Unknown (Unfinished)
建材Wood frame
風格Attached
空調None
壁爐False
地板Carpeted,Vinyl Plank
地基Poured Concrete
洗手間1
供暖方式Natural gas
供暖類型Forced air,Other
使用面積1229 sqft
樓層2
裝修面積1229 sqft
類型Row / Townhouse
土地
總面積140.9 m2|0-4,050 sqft
面積140.9 m2|0-4,050 sqft
面積false
圍牆類型Not fenced
景觀Landscaped
Size Irregular140.90
周邊
社區特點Pets Allowed,Pets Allowed With Restrictions
Zoning DescriptionMC-1
Other
特點Other,PVC window,Environmental reserve,Parking
Basement未裝修,走出式,Unknown (Unfinished)
FireplaceFalse
HeatingForced air,Other
Unit No.3114
Remarks
.Welcome to Logel Homes, the 7-time winner of Canada's Best Managed Company award and 2-time Multi-Family Builder of The Year in Calgary. We are proud to present the Martin2 plan, a stunning home that boasts 1321 square feet(builder size) of living space and exceptional features that make it a true oasis of tranquility.Upon entering the home, you will be greeted by 9-foot ceilings, and an open-concept layout that offers an unobstructed view of the beautiful green space and water fountains. The large walk-out deck with glass railings provides the perfect space for family gatherings and entertaining, with views of the Livingston West Pond.The kitchen is a gourmet's dream, featuring a big island, shaker style or high-pressure laminate slab style cabinets (your choice), and stainless steel Samsung appliances, including a smooth cook-top range, counter-depth fridge with ice maker, dishwasher, and over-the-range microwave hood fan. Quartz countertops throughout the kitchen and bathrooms add a touch of luxury to this already impressive home.The family room and dining areas are spacious and offer unobstructed views of the fountains. The master bedroom features a vaulted ceiling, large window, and a spacious walk-in closet, ensuring that you have all the space you need to relax and unwind.Other features of this home include upgraded interior 3" casings, 4" door headers, and 4" baseboards, luxury vinyl plank floors throughout the main floor in living room, kitchen, entry, bathrooms, and laundry, and carpeted areas with 8 lb underlay in the bedrooms.At Logel Homes, we pride ourselves on delivering exceptional customer experiences. With a 4.9-star rating on Google, you can trust that your home will be built with the highest standards of excellence and quality.Thank you for considering the Martin2 plan by Logel Homes. We invite you to make appointment and experience the beauty and elegance of this exceptional home first hand. (id:22211)
The listing data above is provided under copyright by the Canada Real Estate Association.
The listing data is deemed reliable but is not guaranteed accurate by Canada Real Estate Association nor RealMaster.
MLS®, REALTOR® & associated logos are trademarks of The Canadian Real Estate Association.
Location
Province:
Alberta
City:
Calgary
Community:
Livingston
Room
Room
Level
Length
Width
Area
主臥
Second
12.83
12.34
158.25
12.83 Ft x 12.33 Ft
4pc Bathroom
Second
0.00
0.00
0.00
.00 Ft x .00 Ft
臥室
Second
8.92
12.66
113.01
8.92 Ft x 12.67 Ft
臥室
Second
8.43
10.83
91.29
8.42 Ft x 10.83 Ft
4pc Bathroom
Second
0.00
0.00
0.00
.00 Ft x .00 Ft
洗衣房
Second
0.00
0.00
0.00
.00 Ft x .00 Ft
客廳
主
13.75
9.25
127.18
13.75 Ft x 9.25 Ft
Eat in kitchen
主
8.50
12.50
106.22
8.50 Ft x 12.50 Ft
2pc Bathroom
主
0.00
0.00
0.00
.00 Ft x .00 Ft
Book Viewing
Your feedback has been submitted.
Submission Failed! Please check your input and try again or contact us

