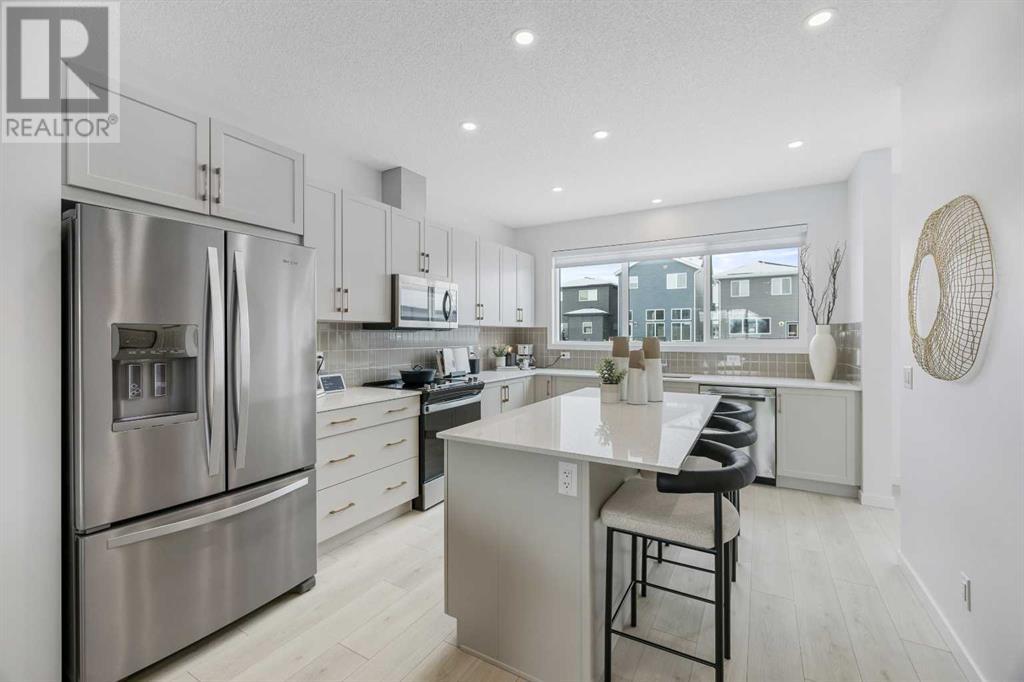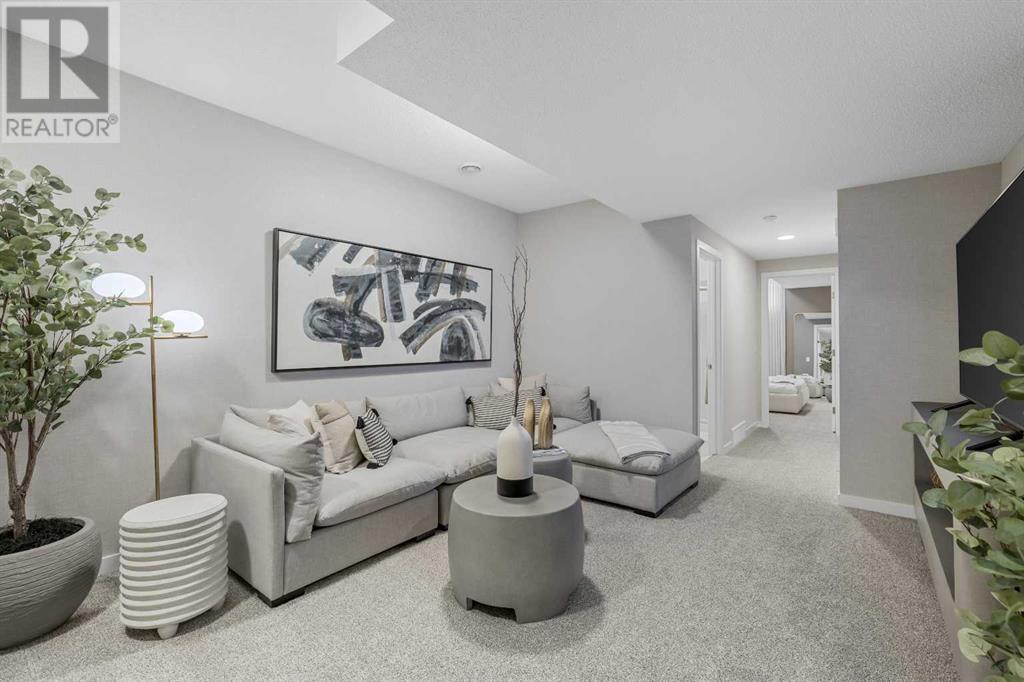- Alberta
- Calgary
536 Legacy Cir SE
CAD$759,900 出售
536 Legacy Cir SECalgary, Alberta, T2X5J5
3+142| 1573.13 sqft

Open Map
Log in to view more information
Go To LoginSummary
IDA2118451
StatusCurrent Listing
產權Freehold
TypeResidential House,Detached
RoomsBed:3+1,Bath:4
Square Footage1573.13 sqft
Land Size260 m2|0-4050 sqft
Age New building
Listing Courtesy ofJayman Realty Inc.
Detail
建築
浴室數量4
臥室數量4
地上臥室數量3
地下臥室數量1
家用電器Refrigerator,Range - Electric,Dishwasher,Microwave Range Hood Combo,Washer & Dryer,Water Heater - Tankless
地下室裝修Finished
建材Wood frame
風格Detached
空調Central air conditioning
外牆Stone,Vinyl siding
壁爐True
壁爐數量1
地板Carpeted,Laminate
地基Poured Concrete
洗手間1
供暖方式Natural gas
供暖類型Forced air
使用面積1573.13 sqft
樓層2
裝修面積1573.13 sqft
地下室
地下室類型Full (Finished)
土地
總面積260 m2|0-4,050 sqft
面積260 m2|0-4,050 sqft
面積false
設施Playground,Shopping
圍牆類型Not fenced
Size Irregular260.00
車位
Gravel
其他
周邊
設施Playground,Shopping
其他
結構Deck
特點Other,Back lane,PVC window,No Animal Home,No Smoking Home
Basement已裝修,Full(已裝修)
FireplaceTrue
HeatingForced air
Remarks
**SHOW HOME ALERT!**LEASEBACK**VERIFIED Jayman BUILT Show Home! ** Great & rare real estate investment opportunity ** Start earning money right away ** Jayman BUILT will pay you $3666 per month to use this home as their full time show home ** PROFESSIONALLY DECORATED with all of the bells and whistles. *SIDE ENTRY*NEW FLOOR PLAN* This outstanding home will have you at "HELLO!" Exquisite & beautiful, you will immediately be impressed by Jayman BUILT's "LOGAN 18" Signature Home located in the up & coming community of Legacy. A lovely neighborhood with new schools & great new amenities welcomes you into over 2200*+ sq ft of luxury living space featuring stunning craftsmanship and thoughtful design. Offering an open floor plan featuring outstanding design for the most discerning buyer! This highly functional floorplan boasts an elevated and stunning GOURMET kitchen with QUARTZ COUNTER TOPS and beautiful centre island with Flush Eating Bar & Sleek stainless-steel appliances including a WHIRLPOOL French Door refrigerator with icemaker, Electric slide in smooth top range and over the range microwave with hood fan flowing nicely into the adjacent spacious dining room. All creatively overlooking your wonderful Great Room complimented with a stunning electric fireplace and a bank of amazing windows inviting an abundance of natural daylight in. To complete this level you have a pantry and convenient half bath located near the rear of the home with a quaintly designated mud room heading out to your back yard where you will discover enough room for you to build a double detached garage. Discover the upper level where you will enjoy a lovely flex area, full bath, convenient 2nd floor laundry and three sizeable bedrooms with the Primary Suite boasting a sizeable walk-in closet and 3pc en suite with oversized shower. The FULLY FINISHED lower level offers a huge rec room, spacious guest room with walk-in closet and a full bath with oversized shower along with a CONVENIENT SIDE ENTRY ! - Enjoy the lifestyle you & your family deserve in a wonderful Community you will enjoy for a lifetime. Jayman's standard inclusions feature their Core Performance with 10 Solar Panels, BuiltGreen Canada standard, with an EnerGuide Rating, UV-C Ultraviloet Light Purification System, High Efficiency Furnace with Merv 13 Filters & HRV unit, Navien Tankless Hot Water Heater, Flurry QUARTZ counter tops in kitchen, pantry, open to above stairwell, Air Conditioning, Window Coverings, Triple Pane Windows and Smart Home Technology Solutions! Save $$$ Thousands: This home is eligible for the CMHC Pro Echo insurance rebate. Help your clients save money. CMHC Eco Plus offers a premium refund of 25% to borrowers who buy a climate-friendly housing using CMHC-insured financing. Click on the icon below to find out how much you can save! Welcome Home! (id:22211)
The listing data above is provided under copyright by the Canada Real Estate Association.
The listing data is deemed reliable but is not guaranteed accurate by Canada Real Estate Association nor RealMaster.
MLS®, REALTOR® & associated logos are trademarks of The Canadian Real Estate Association.
Location
Province:
Alberta
City:
Calgary
Community:
Legacy
Room
Room
Level
Length
Width
Area
Recreational, Games
地下室
3.79
3.33
12.62
12.42 Ft x 10.92 Ft
臥室
地下室
2.97
3.96
11.76
9.75 Ft x 13.00 Ft
其他
地下室
2.08
1.93
4.01
6.83 Ft x 6.33 Ft
3pc Bathroom
地下室
2.90
2.23
6.47
9.50 Ft x 7.33 Ft
廚房
主
4.62
3.71
17.14
15.17 Ft x 12.17 Ft
餐廳
主
3.53
3.12
11.01
11.58 Ft x 10.25 Ft
2pc Bathroom
主
1.60
1.58
2.53
5.25 Ft x 5.17 Ft
Great
主
3.63
3.12
11.33
11.92 Ft x 10.25 Ft
主臥
Upper
3.56
3.35
11.93
11.67 Ft x 11.00 Ft
臥室
Upper
2.51
3.15
7.91
8.25 Ft x 10.33 Ft
臥室
Upper
2.51
3.53
8.86
8.25 Ft x 11.58 Ft
洗衣房
Upper
1.17
1.68
1.97
3.83 Ft x 5.50 Ft
3pc Bathroom
Upper
2.95
1.52
4.48
9.67 Ft x 5.00 Ft
4pc Bathroom
Upper
2.80
1.60
4.48
9.17 Ft x 5.25 Ft
其他
Upper
2.19
1.73
3.79
7.17 Ft x 5.67 Ft
其他
Upper
2.51
3.10
7.78
8.25 Ft x 10.17 Ft
Book Viewing
Your feedback has been submitted.
Submission Failed! Please check your input and try again or contact us































