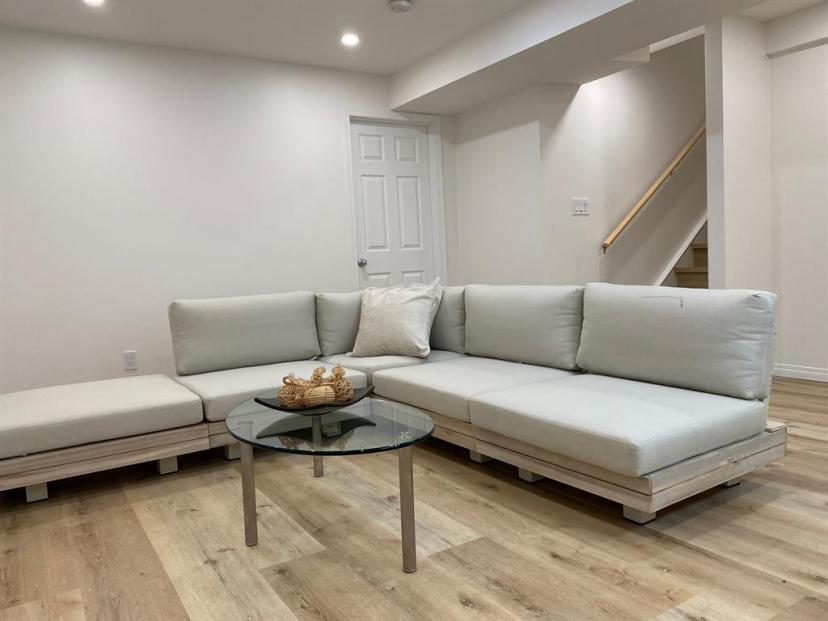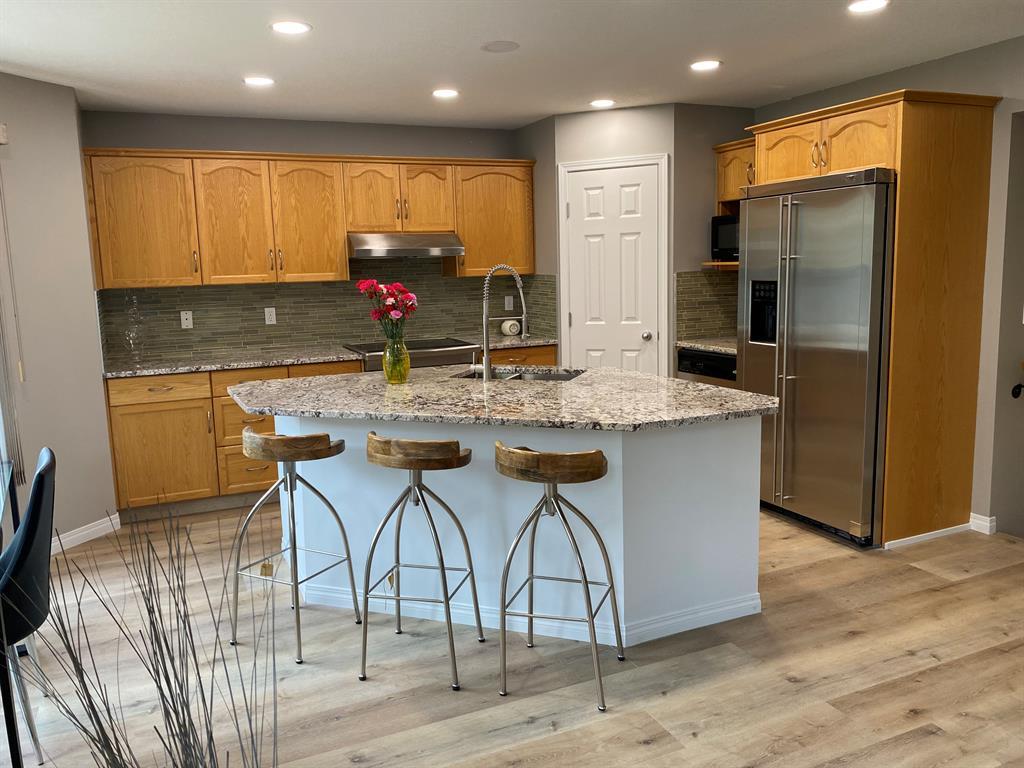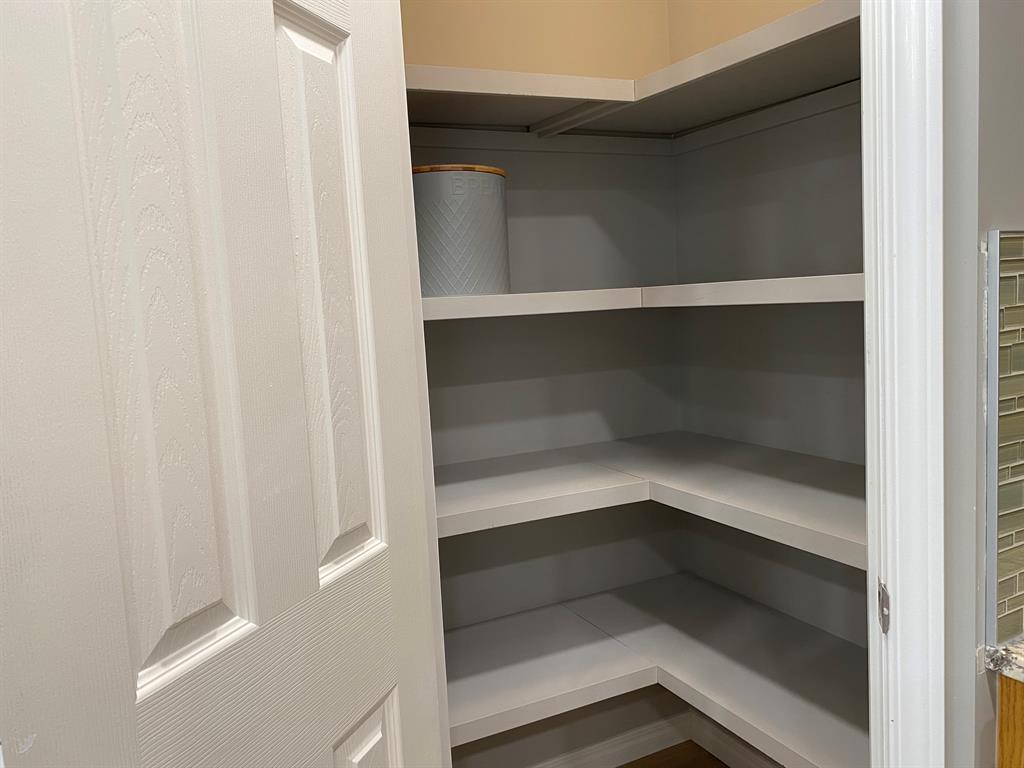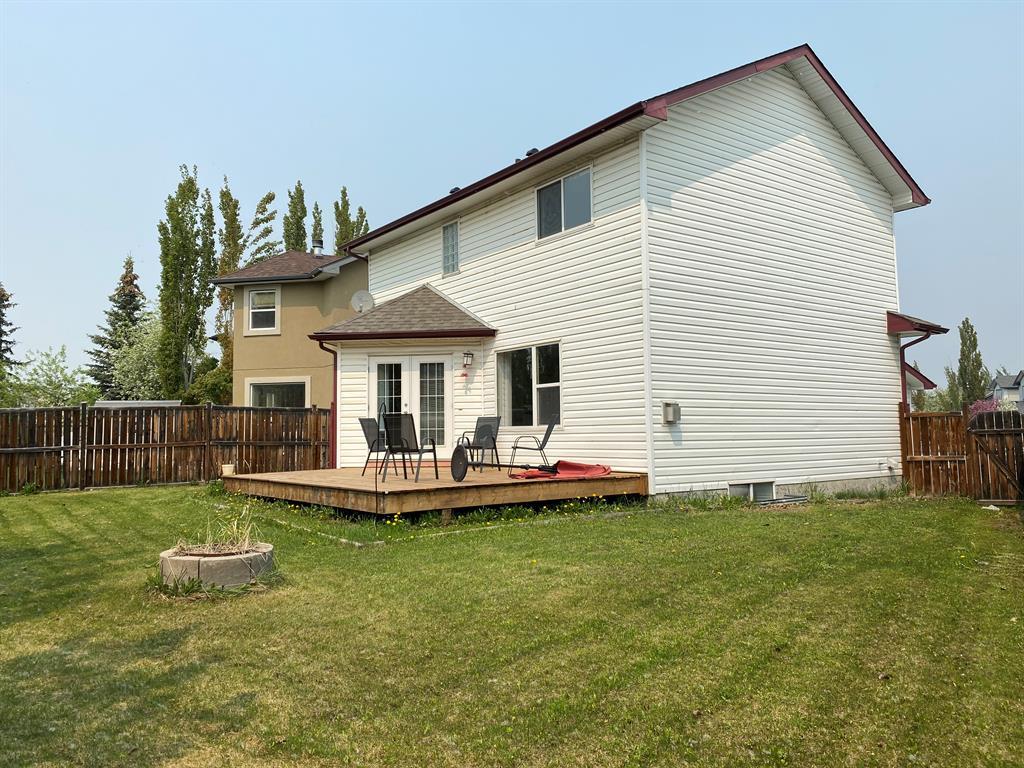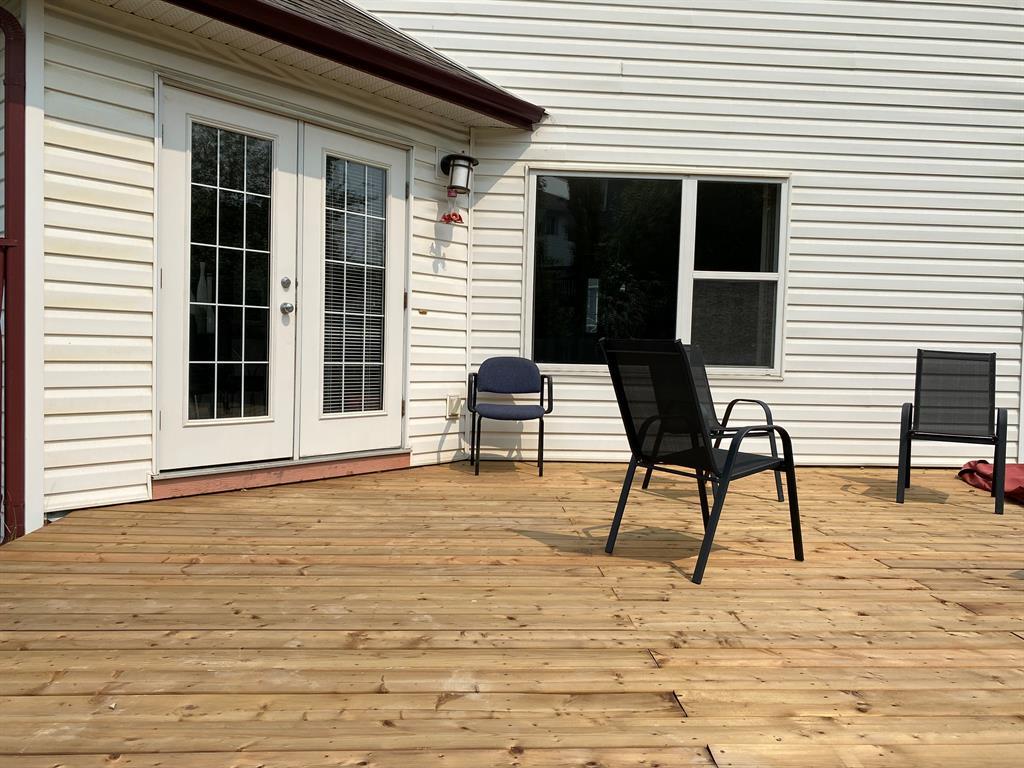- Alberta
- Calgary
53 Shawbrooke Pk SW
CAD$649,000
CAD$649,000 要價
53 Shawbrooke Pk SWCalgary, Alberta, T2Y4L8
退市
3+144| 1766.7 sqft
Listing information last updated on August 16th, 2023 at 2:42pm UTC.

Open Map
Log in to view more information
Go To LoginSummary
IDA2049609
Status退市
產權Freehold
Brokered ByREAL ESTATE PROFESSIONALS INC.
TypeResidential House,Detached
AgeConstructed Date: 2002
Land Size454 m2|4051 - 7250 sqft
Square Footage1766.7 sqft
RoomsBed:3+1,Bath:4
Detail
公寓樓
浴室數量4
臥室數量4
地上臥室數量3
地下臥室數量1
家用電器Refrigerator,Range - Electric,Dishwasher,Hood Fan,Garage door opener,Washer & Dryer
地下室裝修Finished
地下室類型Full (Finished)
建築日期2002
建材Wood frame
風格Detached
空調None
外牆Vinyl siding
壁爐True
壁爐數量2
地板Vinyl Plank
地基Poured Concrete
洗手間1
供暖方式Natural gas
供暖類型Forced air
使用面積1766.7 sqft
樓層2
裝修面積1766.7 sqft
類型House
土地
總面積454 m2|4,051 - 7,250 sqft
面積454 m2|4,051 - 7,250 sqft
面積false
設施Park,Playground
圍牆類型Fence
Size Irregular454.00
周邊
設施Park,Playground
Zoning DescriptionR-C1
Basement已裝修,Full(已裝修)
FireplaceTrue
HeatingForced air
Remarks
Don't let this home pass you by! Fully renovated 4 beds 4 baths home in the desirable community of Shawnessy Park. Located in a quiet cul de sac on a pie-shaped lot with a massive backyard, this home has everything that you and your family are wishing for. Completely developed on all three levels with luxury vinyl planks, this stylish home gets all the check marks for any family looking for a low maintenance, allergy friendly, and a well laid out functional floor plan. As you enter the front door, you will be greeted by a large foyer leading to an airy and bright living room facing the south backyard. The kitchen was recently updated with new granite countertop, glass tile backsplash, new sink, new plumbing fixture and stainless steel appliances. The island is widened to give more counter spaces for those who love to cook. The wire racks in the pantry were thoughtfully replaced with wooden shelves. Going up the first flight of stairs from the kitchen area is a massive bonus room with vaulted ceiling. A fireplace in this room makes it a perfect area for your family to gather together for a cosy game or movie night. A few steps up from the bonus room is a master bedroom with a private ensuite, separate shower and soaker tub, and a generous walk-in closet. Two more decent sized bedrooms and a full 4-piece bath completes this level. Down a few steps from the kitchen area is a mudroom with coat closets, a half bath and a laundry closet. Next to the mudroom is a set of stairs that lead you down to a brand new basement. The basement was completed with the same luxury vinyl planks, a brand new bath with beautiful vanity and a full size shower stand. A good sized bedroom with walk-in closet and a big rec room completes the bright and well-designed basement. The basement is a great space to host other family members who come to visit on those special occasions or who stay on a long haul to help out with the young ones. There are just so many poss ibilities with this home. Oh did I forget to mention? There is also a brand new deck in the backyard and new potlights and fixtures throughout. Don’t miss out on this one and call your realtor to book a showing today! (id:22211)
The listing data above is provided under copyright by the Canada Real Estate Association.
The listing data is deemed reliable but is not guaranteed accurate by Canada Real Estate Association nor RealMaster.
MLS®, REALTOR® & associated logos are trademarks of The Canadian Real Estate Association.
Location
Province:
Alberta
City:
Calgary
Community:
Shawnessy
Room
Room
Level
Length
Width
Area
Furnace
地下室
9.74
14.67
142.90
9.75 Ft x 14.67 Ft
其他
地下室
8.07
7.09
57.20
8.08 Ft x 7.08 Ft
臥室
地下室
11.25
11.32
127.37
11.25 Ft x 11.33 Ft
3pc Bathroom
地下室
9.42
5.91
55.61
9.42 Ft x 5.92 Ft
Recreational, Games
地下室
16.17
14.99
242.51
16.17 Ft x 15.00 Ft
其他
主
7.91
6.43
50.84
7.92 Ft x 6.42 Ft
客廳
主
15.49
13.85
214.40
15.50 Ft x 13.83 Ft
餐廳
主
12.83
8.50
109.01
12.83 Ft x 8.50 Ft
廚房
主
11.58
12.07
139.83
11.58 Ft x 12.08 Ft
Pantry
主
3.67
3.31
12.18
3.67 Ft x 3.33 Ft
其他
主
7.09
6.07
43.01
7.08 Ft x 6.08 Ft
2pc Bathroom
主
5.31
4.99
26.51
5.33 Ft x 5.00 Ft
洗衣房
主
5.31
3.18
16.91
5.33 Ft x 3.17 Ft
Bonus
Upper
18.50
14.93
276.22
18.50 Ft x 14.92 Ft
4pc Bathroom
Upper
8.17
4.92
40.20
8.17 Ft x 4.92 Ft
臥室
Upper
10.17
9.91
100.77
10.17 Ft x 9.92 Ft
臥室
Upper
10.17
9.91
100.77
10.17 Ft x 9.92 Ft
主臥
Upper
11.91
12.93
153.95
11.92 Ft x 12.92 Ft
其他
Upper
9.19
4.49
41.29
9.17 Ft x 4.50 Ft
4pc Bathroom
Upper
9.19
8.17
75.05
9.17 Ft x 8.17 Ft
Book Viewing
Your feedback has been submitted.
Submission Failed! Please check your input and try again or contact us











































