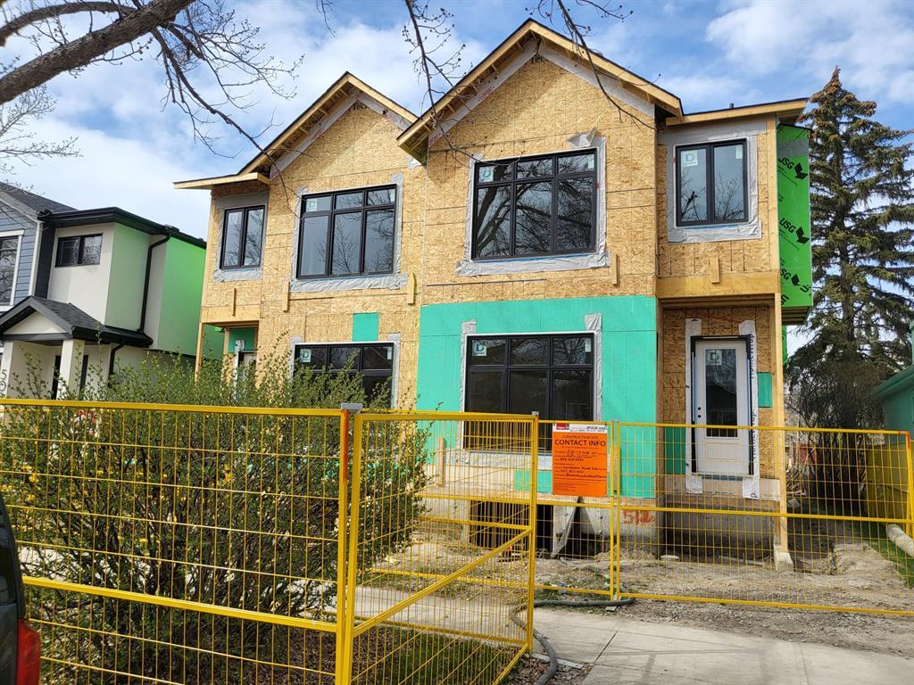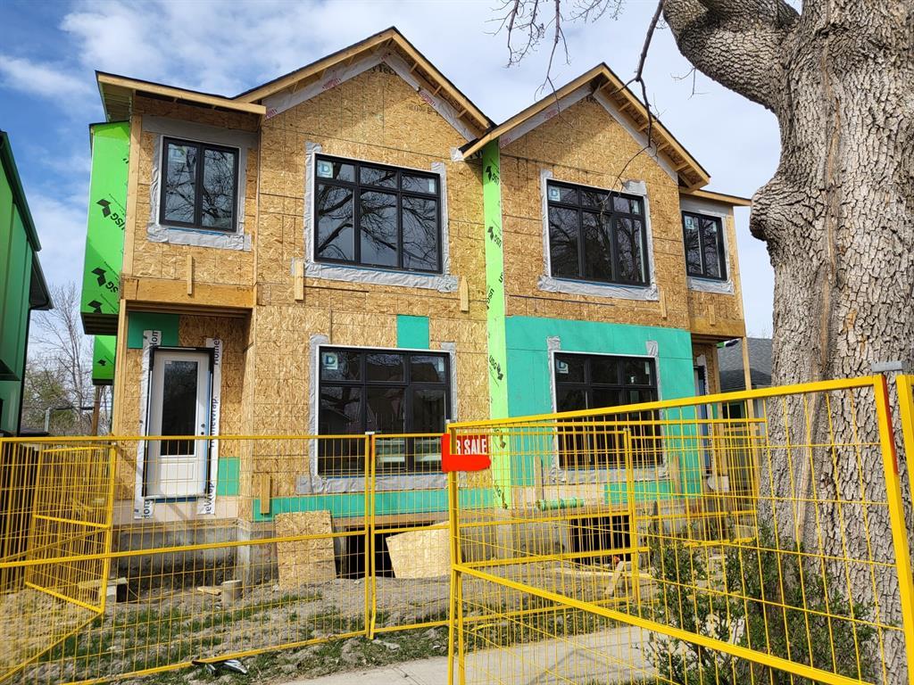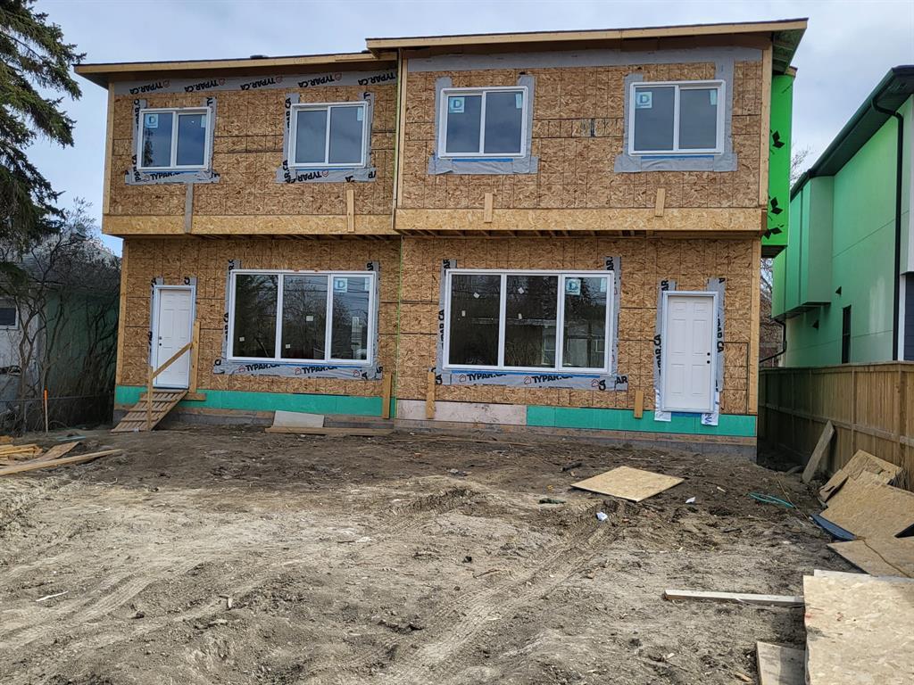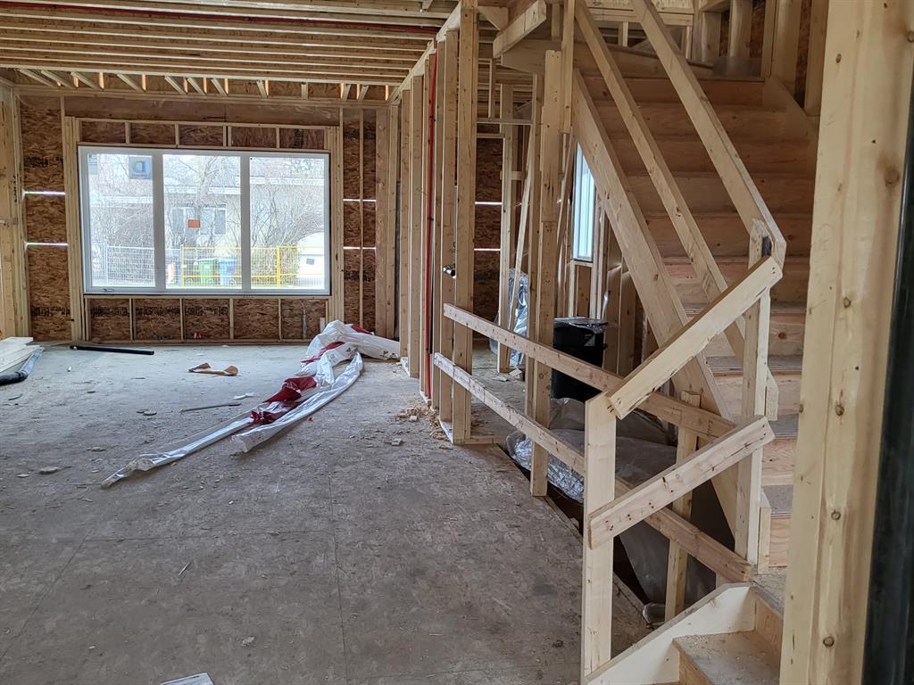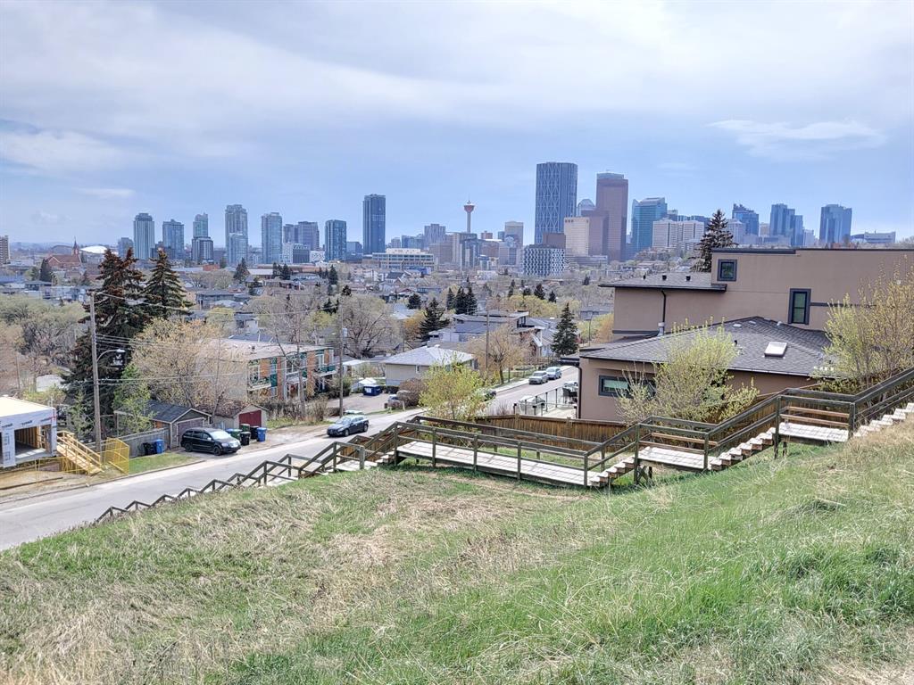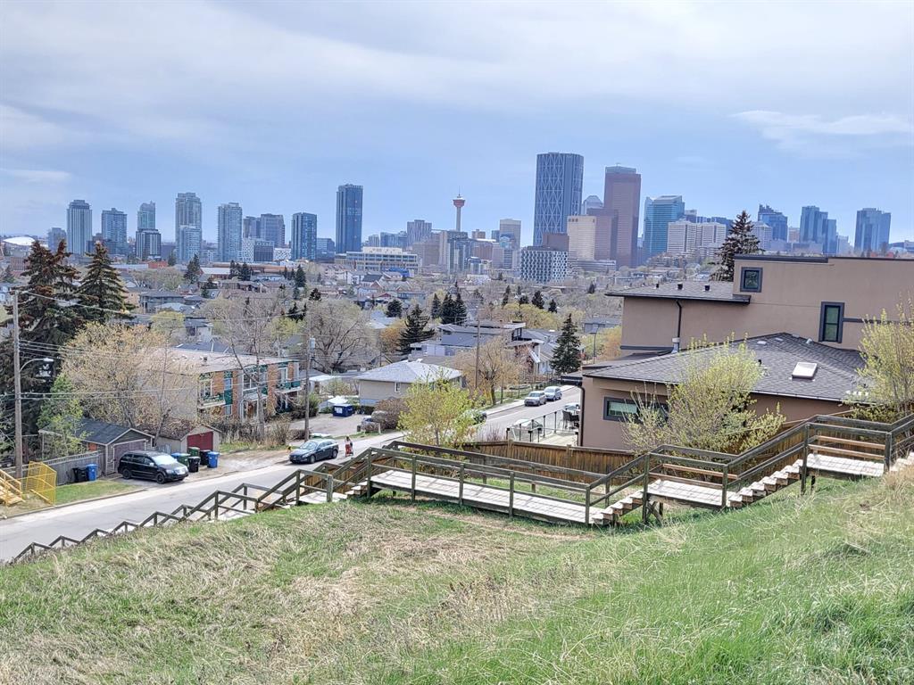- Alberta
- Calgary
512 14 Ave
CAD$940,000
CAD$940,000 要價
512 14 AvenueCalgary, Alberta, T2E1E7
退市 · 退市 ·
3+122| 1932 sqft
Listing information last updated on Sat Aug 26 2023 20:27:15 GMT-0400 (Eastern Daylight Time)

Open Map
Log in to view more information
Go To LoginSummary
IDA2047125
Status退市
產權Freehold
Brokered ByRE/MAX IREALTY INNOVATIONS
TypeResidential House,Duplex,Semi-Detached
Age New building
Land Size6300 sqft|4051 - 7250 sqft
Square Footage1932 sqft
RoomsBed:3+1,Bath:2
Detail
公寓樓
浴室數量2
臥室數量4
地上臥室數量3
地下臥室數量1
房齡New building
家用電器Washer,Refrigerator,Dishwasher,Oven,Dryer,Microwave,Garage door opener
地下室裝修Finished
地下室類型Full (Finished)
建材Wood frame
風格Semi-detached
空調None
外牆Stucco
壁爐True
壁爐數量1
地板Carpeted,Tile
地基Poured Concrete
洗手間1
供暖類型Forced air
使用面積1932 sqft
樓層2
裝修面積1932 sqft
類型Duplex
土地
總面積6300 sqft|4,051 - 7,250 sqft
面積6300 sqft|4,051 - 7,250 sqft
面積false
設施Park,Playground
圍牆類型Not fenced
Size Irregular6300.00
周邊
設施Park,Playground
Zoning DescriptionRC-2
Other
特點No Animal Home
Basement已裝修,Full(已裝修)
FireplaceTrue
HeatingForced air
Remarks
elcome to this beautiful contemporary Luxury home in Renfrew built by GLORIOUS Homes. Renfrew is a mature inner- city community offering a convenient lifestyle while maintaining the friendliness of the suburbs. Over 2300 square feet of living space across 4 BEDS, 3.5 BATHS, A LARGE KITCHEN, AND A FULLY DEVELOPED BASEMENT. This RENFREW home has everything you need to live a life of luxury and convenience. The open concept main floor features high ceilings with an open dining room and oversized windows throughout. A galley-style kitchen is equipped with a large island with breakfast bar seating, quartz counters, and a stainless-steel appliance package, including a gas cooktop and wall oven. Custom-built cabinets complement the tile backsplash, and a huge built-in pantry offers ample storage. An inset gas fireplace creates a cozy environment in the sun-drenched living room with East-facing windows overlooking the backyard. The upper floor has 9ft ceilings with a large primary bedroom with tray ceilings and attached en-suite with undermount sinks, quartz counter tops, tile flooring, stand-alone soaker tub, and large walk-in closet with built-in cabinets. The upper floor has 2 more additional bedrooms with large closets with built-in's and a 4-piece bathroom. A separate laundry room is equipped with a folding counter and upper cabinets. The basement contains a large rec room with a built-in bar, 4-piece bathroom and one bedroom with lots of storage. The backyard is ready for summer barbecuing with the BBQ gas line to the rear patio – all it needs is your patio furniture, the yard is ready for kids to play, and the double detached garage offers storage space for all the toys. With streets your kids can bike down and parks and schools the whole family can walk to, daily amenities are right outside your door. You’re within walking distance of Boogie’s Burgers, Diner Deluxe, and street food at Blowers & Grafton. Plus, it’s a short ten-min drive to the downtown core. Home is currently under construction and this correct time to select your own upgrades and finishings. The estimated completion in July-August. 2023. CALL TO VIEW TODAY (id:22211)
The listing data above is provided under copyright by the Canada Real Estate Association.
The listing data is deemed reliable but is not guaranteed accurate by Canada Real Estate Association nor RealMaster.
MLS®, REALTOR® & associated logos are trademarks of The Canadian Real Estate Association.
Location
Province:
Alberta
City:
Calgary
Community:
Renfrew
Room
Room
Level
Length
Width
Area
Exercise
地下室
10.99
8.33
91.59
11.00 Ft x 8.33 Ft
臥室
地下室
10.33
13.85
143.08
10.33 Ft x 13.83 Ft
其他
主
14.17
10.66
151.13
14.17 Ft x 10.67 Ft
廚房
主
16.99
12.50
212.43
17.00 Ft x 12.50 Ft
家庭
主
14.67
14.76
216.52
14.67 Ft x 14.75 Ft
2pc Bathroom
主
8.01
5.51
44.12
8.00 Ft x 5.50 Ft
臥室
Upper
10.01
10.43
104.40
10.00 Ft x 10.42 Ft
3pc Bathroom
Upper
6.66
5.41
36.05
6.67 Ft x 5.42 Ft
主臥
Upper
13.68
12.93
176.85
13.67 Ft x 12.92 Ft
臥室
Upper
10.01
10.43
104.40
10.00 Ft x 10.42 Ft
洗衣房
Upper
8.33
5.74
47.85
8.33 Ft x 5.75 Ft
Book Viewing
Your feedback has been submitted.
Submission Failed! Please check your input and try again or contact us

