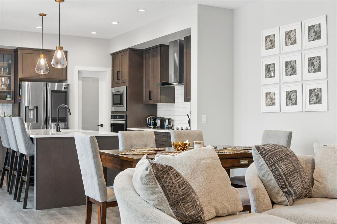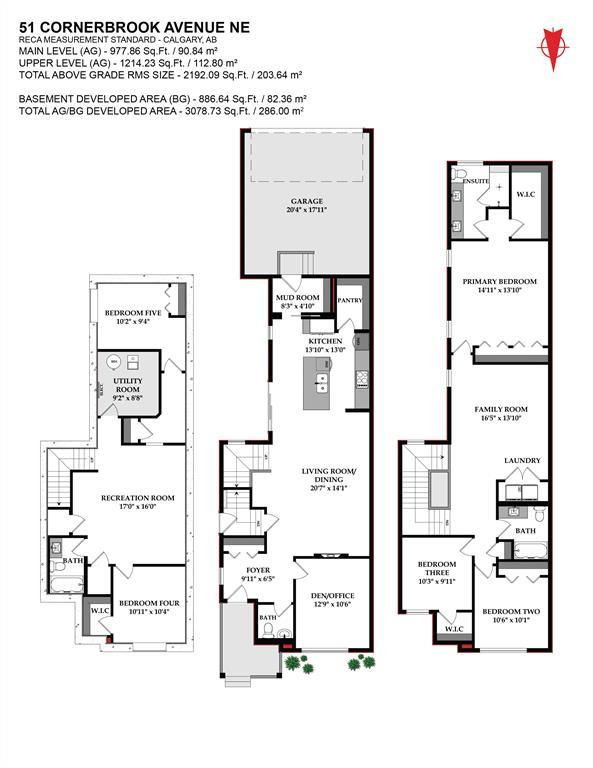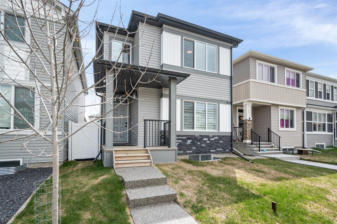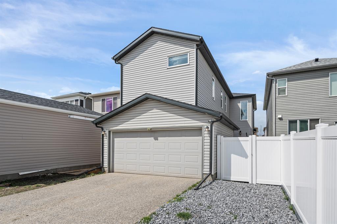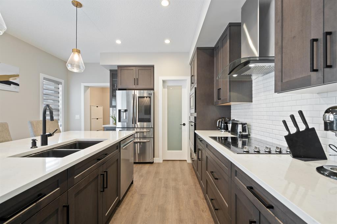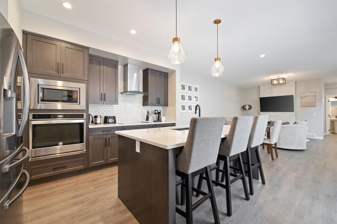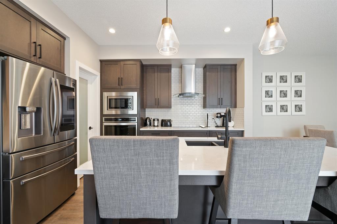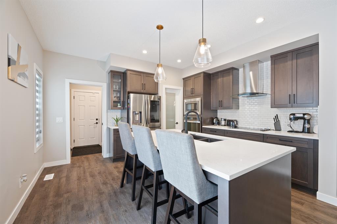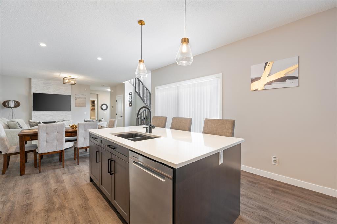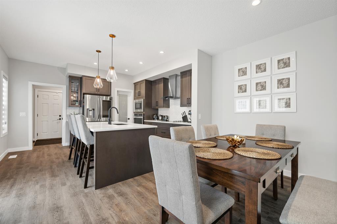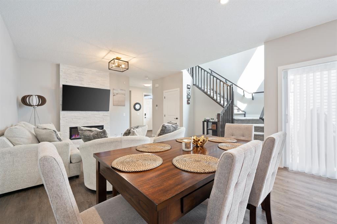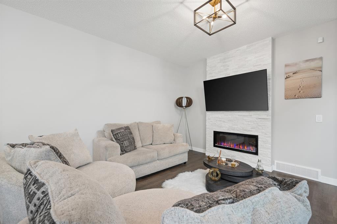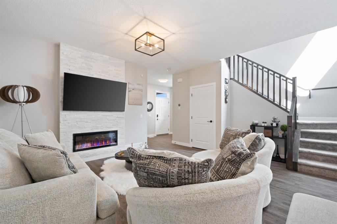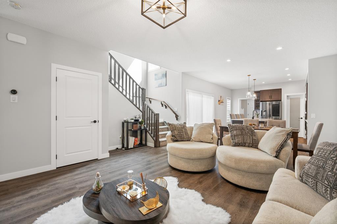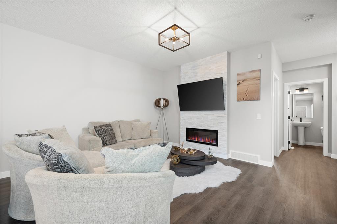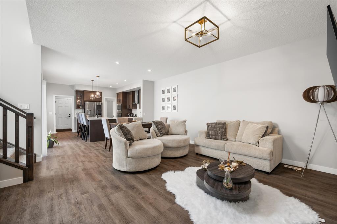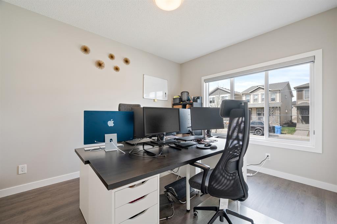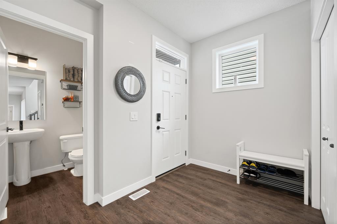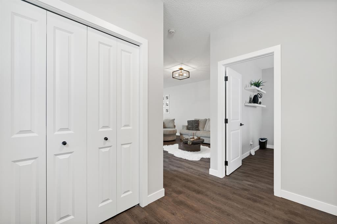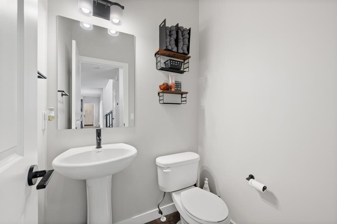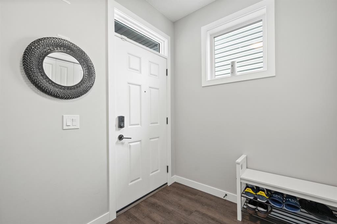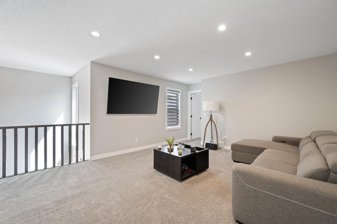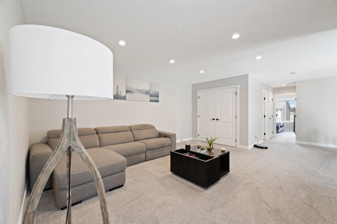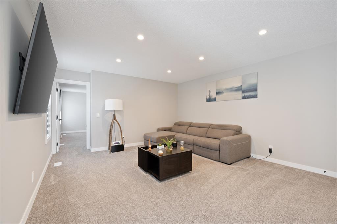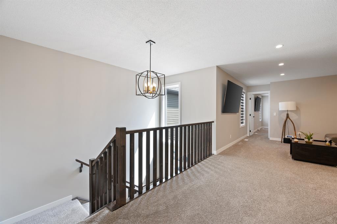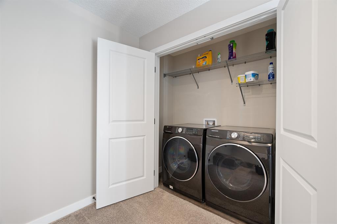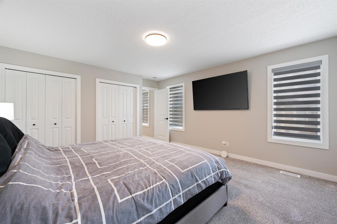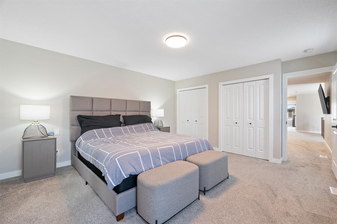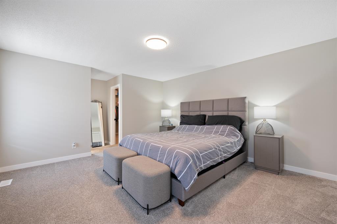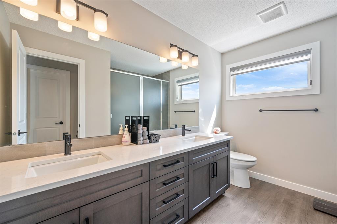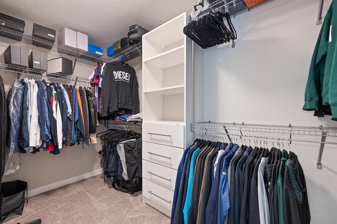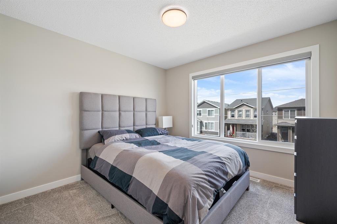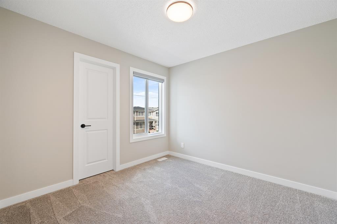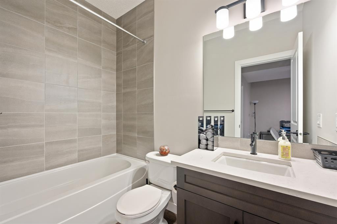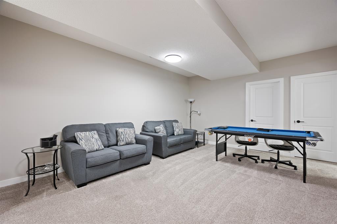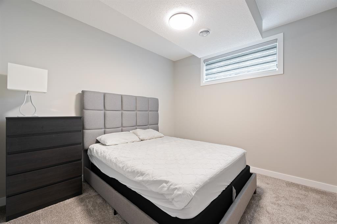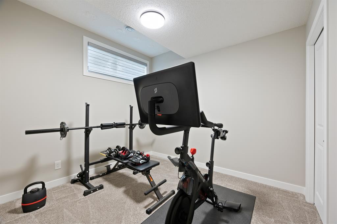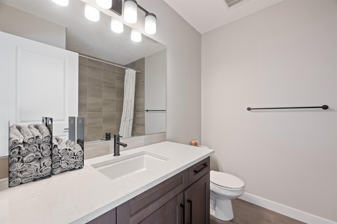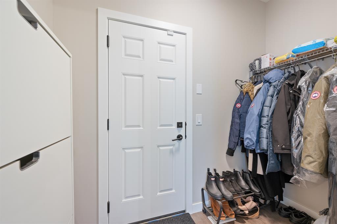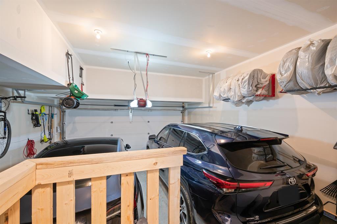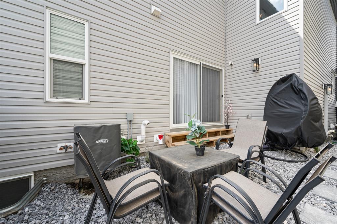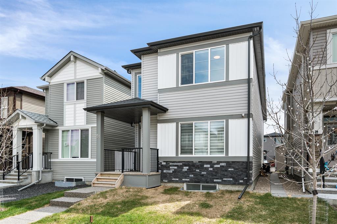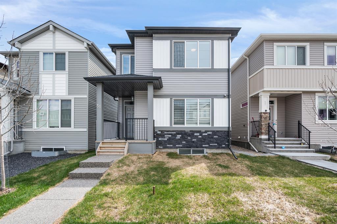- Alberta
- Calgary
51 Cornerbrook Ave NE
CAD$699,900
CAD$699,900 要價
51 Cornerbrook Avenue NECalgary, Alberta, T3M1M1
退市
3+244| 2192.09 sqft
Listing information last updated on Tue Jun 13 2023 15:17:17 GMT-0400 (Eastern Daylight Time)

Open Map
Log in to view more information
Go To LoginSummary
IDA2048684
Status退市
產權Freehold
Brokered ByJAYMAN REALTY INC.
TypeResidential House,Detached
AgeConstructed Date: 2020
Land Size280 m2|0-4050 sqft
Square Footage2192.09 sqft
RoomsBed:3+2,Bath:4
Virtual Tour
Detail
公寓樓
浴室數量4
臥室數量5
地上臥室數量3
地下臥室數量2
家用電器Washer,Refrigerator,Cooktop - Electric,Dishwasher,Microwave,Garburator,Oven - Built-In,Hood Fan,Window Coverings,Garage door opener
地下室裝修Finished
地下室特點Separate entrance
地下室類型Full (Finished)
建築日期2020
建材Wood frame
風格Detached
空調Central air conditioning
外牆Stone,Vinyl siding
壁爐True
壁爐數量1
地板Carpeted,Vinyl
地基Poured Concrete
洗手間1
供暖方式Natural gas
供暖類型Forced air
使用面積2192.09 sqft
樓層2
裝修面積2192.09 sqft
類型House
土地
總面積280 m2|0-4,050 sqft
面積280 m2|0-4,050 sqft
面積false
設施Park,Playground
圍牆類型Fence
Size Irregular280.00
Exposed Aggregate
Attached Garage
See Remarks
周邊
設施Park,Playground
Zoning DescriptionR-G
Other
特點See remarks,Back lane,PVC window
Basement已裝修,Separate entrance,Full(已裝修)
FireplaceTrue
HeatingForced air
Remarks
*FULLY FINISHED*PRIVATE SIDE ENTRANCE*ATTACHED GARAGE*EXCEPTIONAL VALUE!* Elevate your life style to enjoy never having to walk your groceries from your detached garage through the elements ever again. You get the best of both worlds of having lane access to your DOUBLE REAR ATTACHED GARAGE while still being able to enjoy you wonderful exterior elevation in the front with a yard and sidewalk. Over 3000 square feet of upgraded living space welcome you into a FULLY FINISHED stunning home built by CARDEL with all permits in place. Meticulous to detail these original owners have completed this beautiful home to the highest standard. All you have to do is move in! FIVE BEDROOMS and 3.5 BATHS offers ample space for all. Working from home is a breeze when you have a generous designated office overlooking your front yard located at the front of the home. Stepping in to this gorgeous home you will immediately feel the pride in ownership. You are welcomed in to a spacious foyer that you invites you in to the gorgeous living room with a custom stone floor to ceiling feature fire place that exudes luxury. Seamlessly, you transition to your large designated dining area and into the kitchen that open up nicely through glass siding doors to your SIDE COURTYARD where you will appreciate the low maintenance landscaping. The high end kitchen features a Whirlpool cooktop, built-in microwave, dishwasher with stainless steel interior, built in oven and Samsung refrigerator with Smart TV and camera, all nicely framed in with soft close cabinets and drawers. Elegant QUARTZ COUNTER TOPS, designer hood fan, full tile subway back splash and sizeable walk-in pantry complete the space. All complimented with BRAND NEW LUXURY VINYL PLANK flooring. At the rear of the home you will find the REAR DOUBLE ATTACHED GARAGE intelligently positioned at the back of the home so not to impede the daylight entering the wisely located home office with over sized window that invites an abundance of natural day light into the space. Step up to the upper level to discover an extended floorplan boasting an expansive centralized bonus room separating the front wing with two bedrooms and the Primary Suite featuring your very own private en suite with dual vanities, over sized shower and large walk-in closet plus his and her closets. The PROFESSIONALLY FULLY FINISHED BASEMENT offers TWO ADDITIONAL BEDROOMS with walk-in closets, full bath and media/games rooms, ideal for entertaining. 9 ft ceilings, PRIVATE SIDE ENTRANCE to basement, central A/C, 2-phase furnace, vinyl fence and EV charging wires in garage are just a few more notables of this amazing home. Cornerstone is located in Calgary’s Northeast, nestled inside of Stoney Trail and on either side of Country Hills Boulevard. Residents can enjoy a wide array of completed amenities including parks and playgrounds with quick access to major roads, Cross Iron Mills, Peter Lougheed Hospital and Cardel Rec Centre. Discover today and welcome home! (id:22211)
The listing data above is provided under copyright by the Canada Real Estate Association.
The listing data is deemed reliable but is not guaranteed accurate by Canada Real Estate Association nor RealMaster.
MLS®, REALTOR® & associated logos are trademarks of The Canadian Real Estate Association.
Location
Province:
Alberta
City:
Calgary
Community:
Cornerstone
Room
Room
Level
Length
Width
Area
Recreational, Games
地下室
16.99
16.01
272.09
17.00 Ft x 16.00 Ft
臥室
地下室
10.93
10.33
112.91
10.92 Ft x 10.33 Ft
其他
地下室
5.41
3.84
20.78
5.42 Ft x 3.83 Ft
臥室
地下室
10.17
9.32
94.77
10.17 Ft x 9.33 Ft
4pc Bathroom
地下室
8.01
4.82
38.61
8.00 Ft x 4.83 Ft
Furnace
地下室
9.19
8.66
79.57
9.17 Ft x 8.67 Ft
客廳
主
20.57
14.07
289.53
20.58 Ft x 14.08 Ft
廚房
主
13.85
12.99
179.88
13.83 Ft x 13.00 Ft
Pantry
主
7.58
4.59
34.81
7.58 Ft x 4.58 Ft
門廊
主
9.91
6.43
63.71
9.92 Ft x 6.42 Ft
小廳
主
12.76
10.50
133.99
12.75 Ft x 10.50 Ft
其他
主
8.23
4.82
39.72
8.25 Ft x 4.83 Ft
2pc Bathroom
主
4.92
4.76
23.41
4.92 Ft x 4.75 Ft
Bonus
Upper
16.40
13.85
227.12
16.42 Ft x 13.83 Ft
主臥
Upper
14.93
13.85
206.68
14.92 Ft x 13.83 Ft
其他
Upper
10.43
5.18
54.08
10.42 Ft x 5.17 Ft
4pc Bathroom
Upper
10.43
8.23
85.92
10.42 Ft x 8.25 Ft
臥室
Upper
10.50
10.07
105.74
10.50 Ft x 10.08 Ft
臥室
Upper
10.24
9.91
101.42
10.25 Ft x 9.92 Ft
其他
Upper
5.09
4.07
20.69
5.08 Ft x 4.08 Ft
洗衣房
Upper
6.99
2.76
19.26
7.00 Ft x 2.75 Ft
4pc Bathroom
Upper
7.58
6.99
52.96
7.58 Ft x 7.00 Ft
Book Viewing
Your feedback has been submitted.
Submission Failed! Please check your input and try again or contact us

