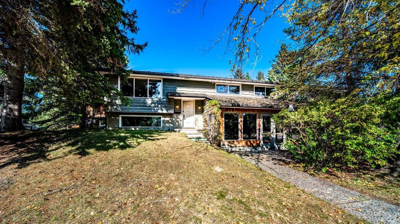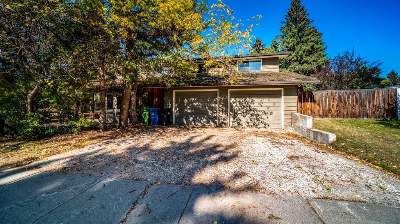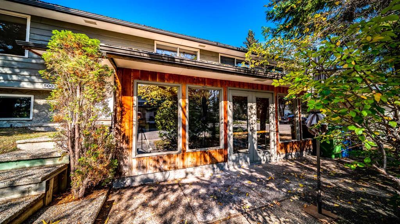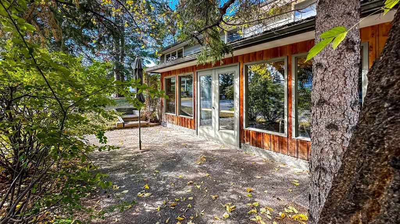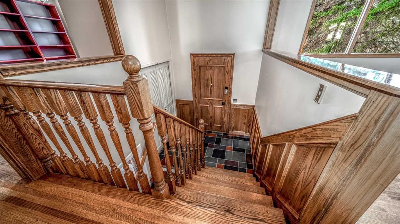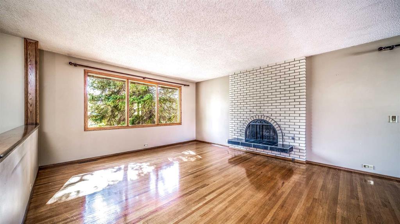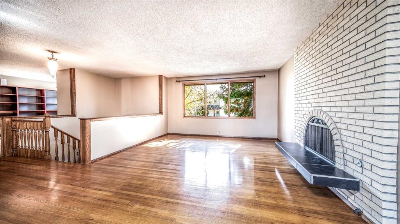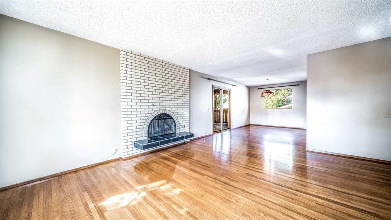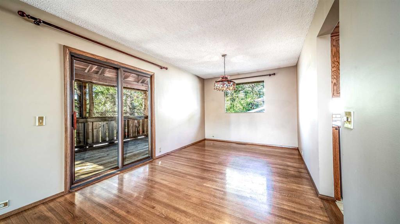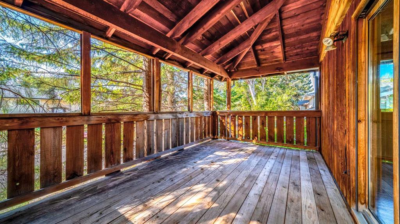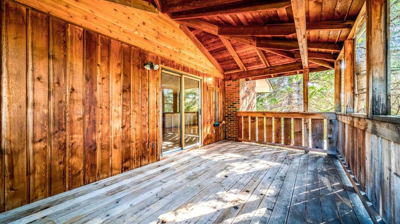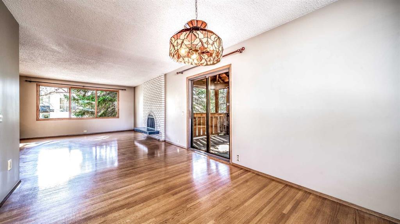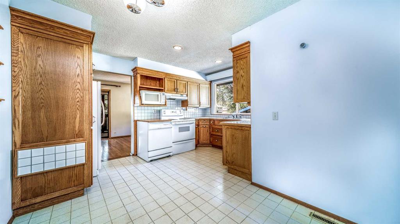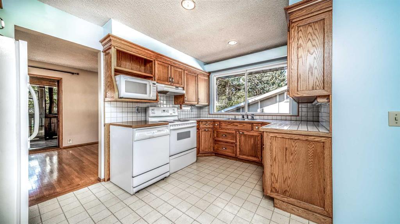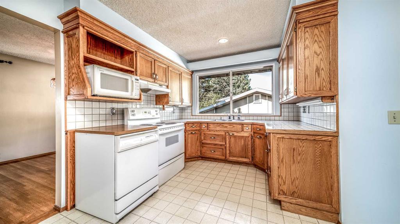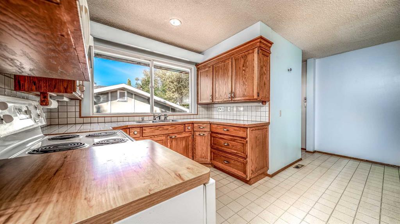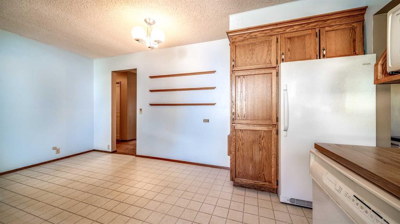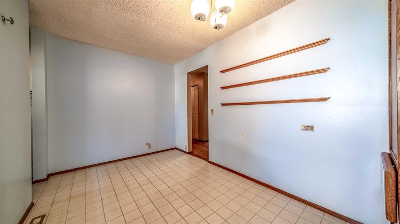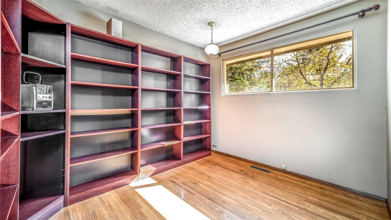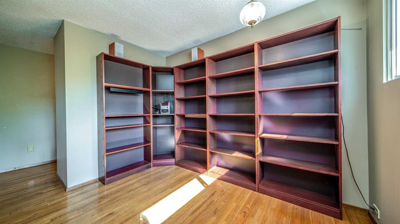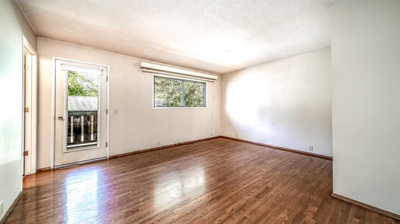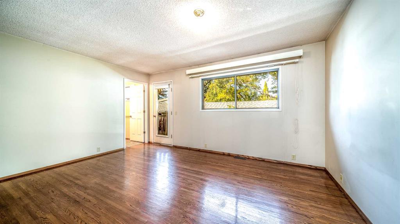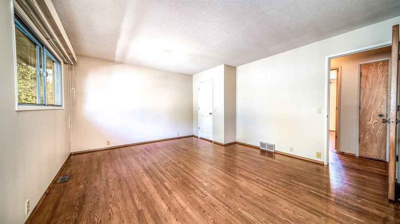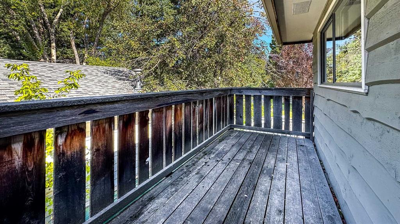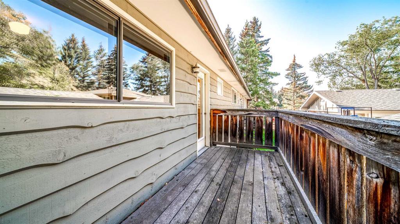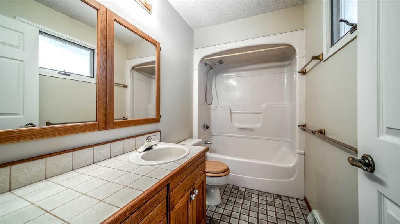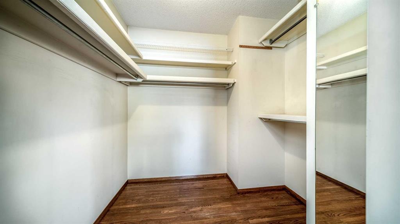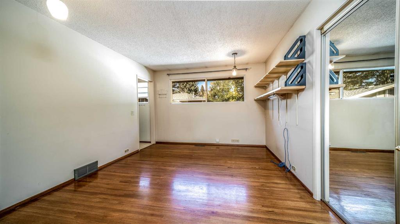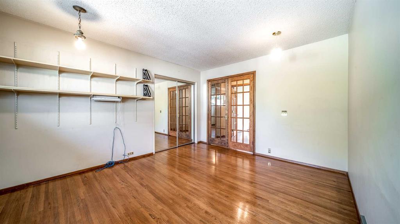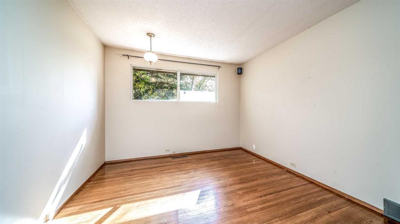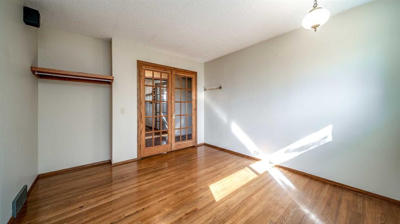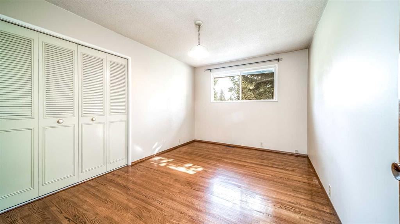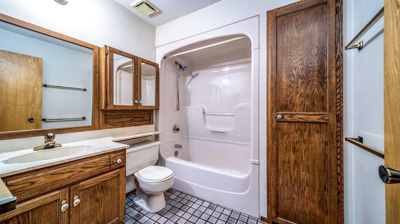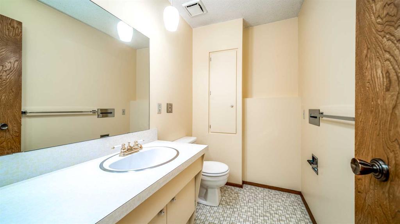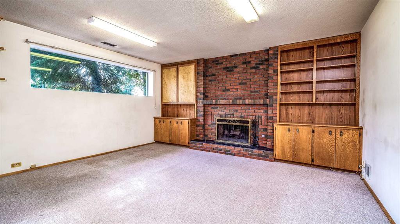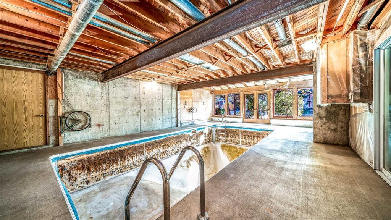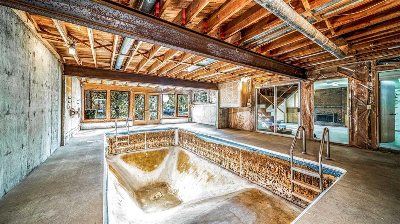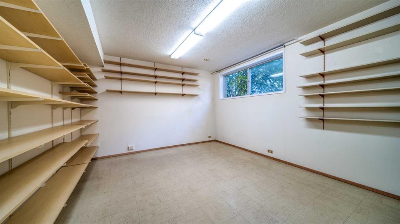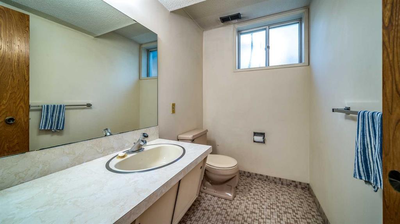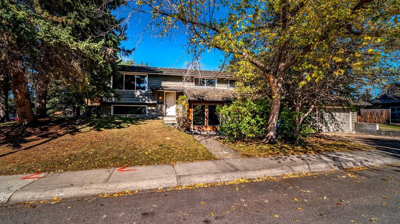- Alberta
- Calgary
5003 Vanstone Cres NW
CAD$739,900
CAD$739,900 要價
5003 Vanstone Crescent NWCalgary, Alberta, T3A0V8
退市 · 退市 ·
5+145| 2206.77 sqft
Listing information last updated on Wed Sep 27 2023 08:26:01 GMT-0400 (Eastern Daylight Time)

Open Map
Log in to view more information
Go To LoginSummary
IDA2082801
Status退市
產權Freehold
Brokered ByRE/MAX REAL ESTATE (MOUNTAIN VIEW)
TypeResidential House,Detached
AgeConstructed Date: 1967
Land Size722 m2|7251 - 10889 sqft
Square Footage2206.77 sqft
RoomsBed:5+1,Bath:4
Detail
公寓樓
浴室數量4
臥室數量6
地上臥室數量5
地下臥室數量1
家用電器Refrigerator,Dishwasher,Stove,Freezer,Garburator,Window Coverings,Garage door opener
Architectural StyleBi-level
地下室裝修Finished
地下室類型Full (Finished)
建築日期1967
建材Wood frame
風格Detached
空調None
外牆Wood siding
壁爐True
壁爐數量2
地板Carpeted,Hardwood,Linoleum
地基Poured Concrete
洗手間2
供暖類型Forced air
使用面積2206.77 sqft
裝修面積2206.77 sqft
類型House
土地
總面積722 m2|7,251 - 10,889 sqft
面積722 m2|7,251 - 10,889 sqft
面積false
設施Golf Course,Park,Playground,Recreation Nearby
圍牆類型Partially fenced
Size Irregular722.00
RV
See Remarks
Tandem
Attached Garage
周邊
設施Golf Course,Park,Playground,Recreation Nearby
社區特點Golf Course Development
Zoning DescriptionR-C1
Other
特點See remarks,Level
Basement已裝修,Full(已裝修)
FireplaceTrue
HeatingForced air
Remarks
Handyman special! Incredible opportunity for renovators and developers. This unique home with over 2800 sf of developed space and triple attached garage plus a shop is situated on a quiet crescent. The main floor offers hardwood throughout with large family room offering wood fireplace and patio doors leading to the covered west facing sundeck. There is a dining area, kitchen, upper floor laundry, 2 piece bathroom and a den/office. Down the hallway there are a total of 5 bedrooms with a 4 piece main bathroom and the master bedroom features its own 4pc ensuite and spacious walk in closet. The lower level showcases a family room with another wood fireplace, 2pc bath and an additional bedroom. The pool room could easily be revitalized or converted to a gym or theatre/media room. The garage is equipped with built in storage and has space for 3 vehicles plus room for a workshop/storage. Outside there is space for RV parking. Located on a quiet tree lined street within walking distance to transit, pathways and three schools. Close to Market Mall, Silver Springs Golf Course, U of C, two hospitals and quick, easy access to downtown. (id:22211)
The listing data above is provided under copyright by the Canada Real Estate Association.
The listing data is deemed reliable but is not guaranteed accurate by Canada Real Estate Association nor RealMaster.
MLS®, REALTOR® & associated logos are trademarks of The Canadian Real Estate Association.
Location
Province:
Alberta
City:
Calgary
Community:
Varsity
Room
Room
Level
Length
Width
Area
家庭
地下室
15.58
13.42
209.12
15.58 Ft x 13.42 Ft
臥室
地下室
13.16
11.91
156.68
13.17 Ft x 11.92 Ft
2pc Bathroom
地下室
7.32
4.92
36.01
7.33 Ft x 4.92 Ft
Recreational, Games
地下室
32.51
22.18
721.09
32.50 Ft x 22.17 Ft
Furnace
地下室
11.91
7.41
88.30
11.92 Ft x 7.42 Ft
Workshop
地下室
20.01
15.26
305.32
20.00 Ft x 15.25 Ft
客廳
主
16.67
14.01
233.49
16.67 Ft x 14.00 Ft
廚房
主
13.42
8.99
120.63
13.42 Ft x 9.00 Ft
餐廳
主
13.91
9.91
137.83
13.92 Ft x 9.92 Ft
早餐
主
8.01
7.68
61.46
8.00 Ft x 7.67 Ft
主臥
主
15.68
13.42
210.44
15.67 Ft x 13.42 Ft
其他
主
7.58
6.82
51.72
7.58 Ft x 6.83 Ft
4pc Bathroom
主
9.51
4.99
47.45
9.50 Ft x 5.00 Ft
臥室
主
12.99
12.99
168.80
13.00 Ft x 13.00 Ft
臥室
主
12.99
10.01
130.01
13.00 Ft x 10.00 Ft
臥室
主
12.07
10.76
129.92
12.08 Ft x 10.75 Ft
臥室
主
13.48
11.52
155.28
13.50 Ft x 11.50 Ft
門廊
主
7.09
4.92
34.88
7.08 Ft x 4.92 Ft
小廳
主
10.66
8.99
95.85
10.67 Ft x 9.00 Ft
洗衣房
主
7.19
4.99
35.83
7.17 Ft x 5.00 Ft
2pc Bathroom
主
7.58
4.99
37.79
7.58 Ft x 5.00 Ft
4pc Bathroom
主
7.74
7.32
56.65
7.75 Ft x 7.33 Ft
其他
主
16.01
16.01
256.34
16.00 Ft x 16.00 Ft
其他
主
17.42
10.24
178.33
17.42 Ft x 10.25 Ft
Book Viewing
Your feedback has been submitted.
Submission Failed! Please check your input and try again or contact us

