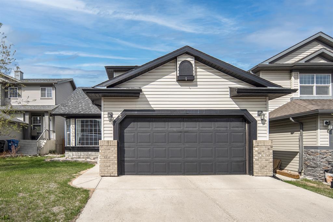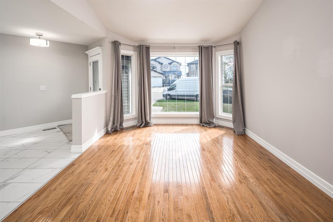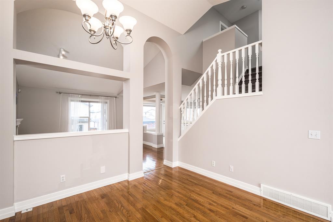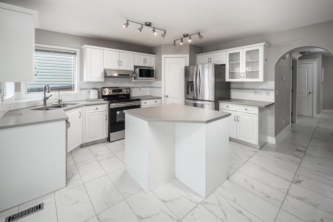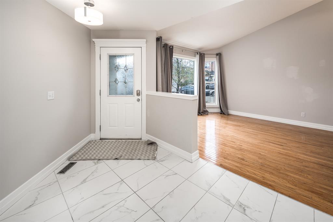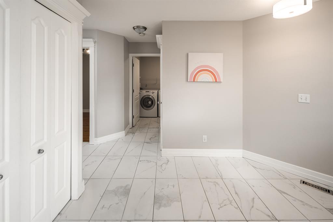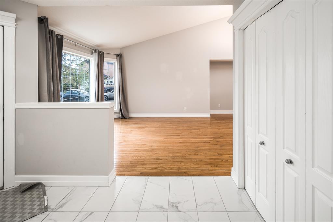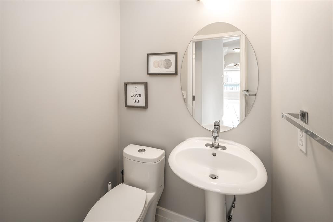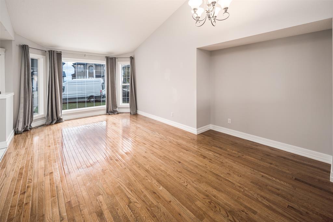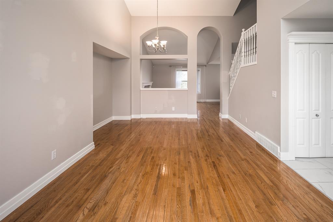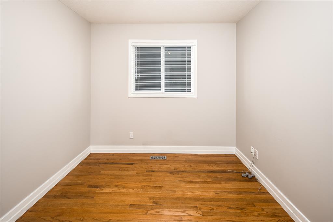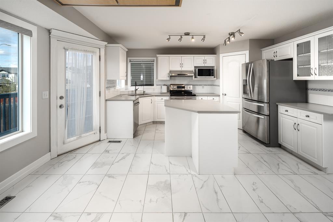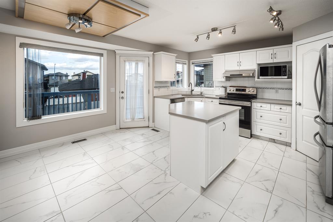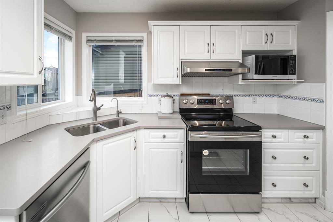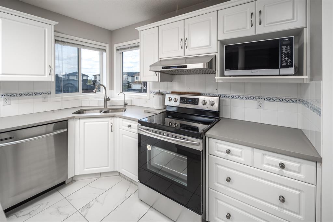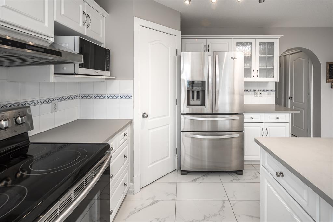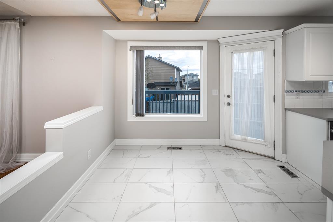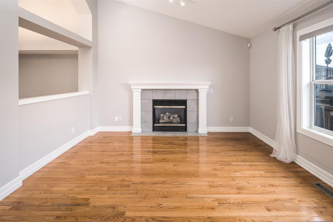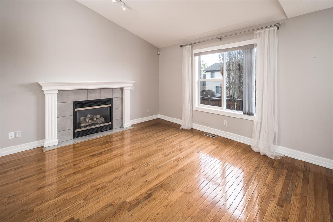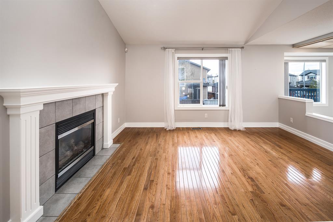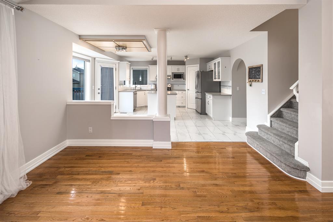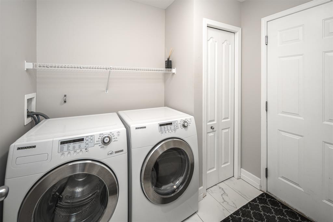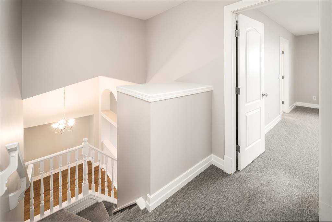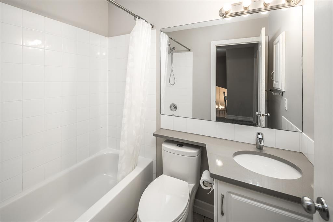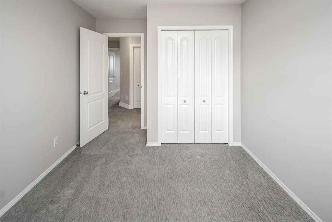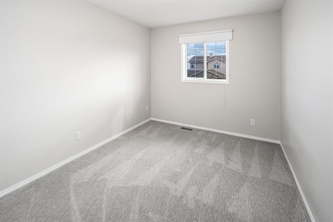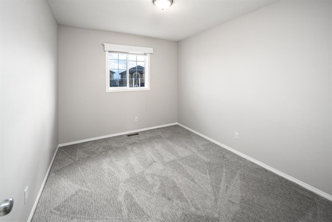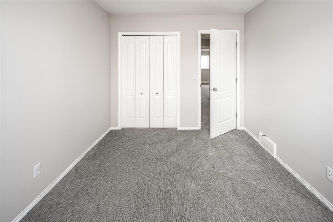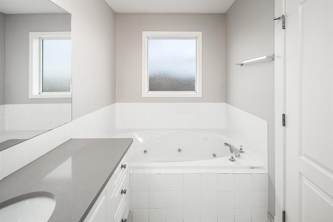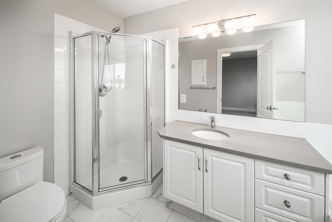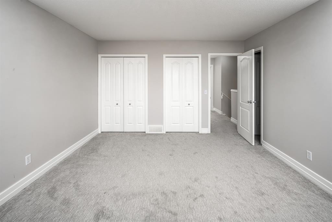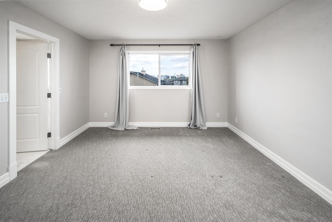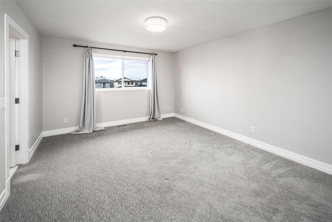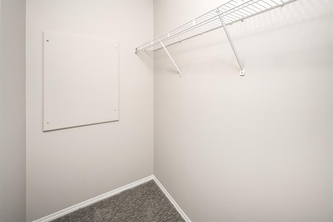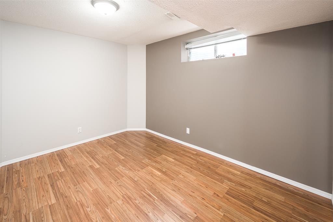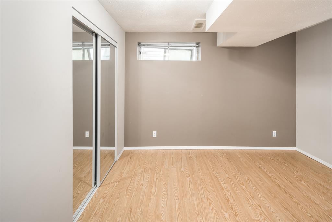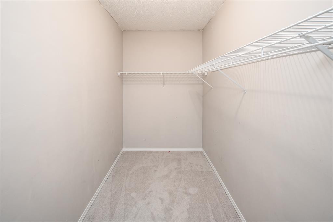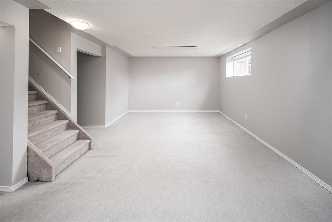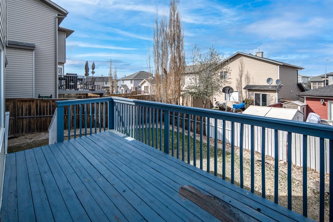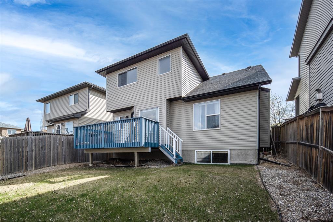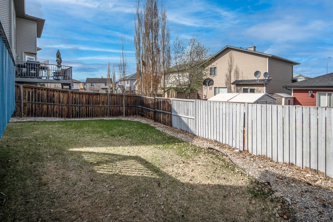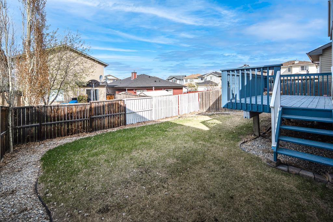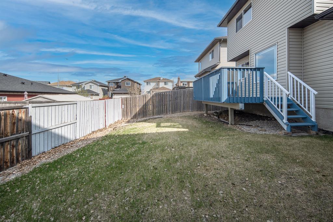- Alberta
- Calgary
5 Royal Birch Close NW
CAD$669,900
CAD$669,900 要價
5 Royal Birch Close NWCalgary, Alberta, T3G5K1
退市
3+244| 1938 sqft
Listing information last updated on Wed Jul 05 2023 23:44:58 GMT-0400 (Eastern Daylight Time)

Open Map
Log in to view more information
Go To LoginSummary
IDA2033861
Status退市
產權Freehold
Brokered ByHOMECARE REALTY LTD.
TypeResidential House,Detached
AgeConstructed Date: 2002
Land Size4176 sqft|4051 - 7250 sqft
Square Footage1938 sqft
RoomsBed:3+2,Bath:4
Detail
公寓樓
浴室數量4
臥室數量5
地上臥室數量3
地下臥室數量2
家用電器Refrigerator,Stove,Hood Fan,Window Coverings,Washer & Dryer
地下室裝修Finished
地下室類型Full (Finished)
建築日期2002
建材Wood frame
風格Detached
空調None
外牆Brick,Vinyl siding
壁爐True
壁爐數量1
火警Smoke Detectors
地板Carpeted,Ceramic Tile,Hardwood,Laminate
地基Poured Concrete
洗手間1
供暖方式Natural gas
供暖類型Forced air
使用面積1938 sqft
樓層2
裝修面積1938 sqft
類型House
土地
總面積4176 sqft|4,051 - 7,250 sqft
面積4176 sqft|4,051 - 7,250 sqft
面積false
設施Park
圍牆類型Fence
景觀Landscaped
Size Irregular4176.00
周邊
設施Park
Zoning DescriptionR-C1
Other
特點Cul-de-sac,No Animal Home,No Smoking Home
Basement已裝修,Full(已裝修)
FireplaceTrue
HeatingForced air
Remarks
OPEN HOUSE Saturday, MAY 13, 1-3 PM!! The gorgeous family home is on a quiet cul-de-sac in the Royal Oak community. The tiled foyer and oversized closet welcome you into this BRIGHT, FUNCTIONAL home filled with natural light. Dramatic vaulted ceilings and hardwood floors span the living room, family room and den, accentuating the quality of the build. The Living room, surrounded by floor-to-ceiling bow windows, soaks in daylight. Breakfast Nook and a Patio Door leading to the sun deck. A gourmet white kitchen with upgraded stainless steel appliances featuring quartz countertops, a handy centre island, vogue cabinets and a pantry for extra storage. The main floor also consists of a Den, which can be an office or study room, 2-piece bathroom and a laundry room. The upper level features a master bedroom with a full en-suite, jetted tub, separate shower and large walk-in closet. The other two bedrooms have a second full bath that completes the upper level. Moving your way downstairs to the fully finished basement, you have 2 more bedrooms, a full bathroom and a large storage room. Walking up to the sunny backyard. Fully fenced, landscaped, flowerbeds and an ample storage shed. Great neighbours, on a quiet street, close to parks, playground, and shopping. Less than 5 minute drive to elementary schools, Junior high schools and 12 minutes go to high schools. Quick access to major highways and is 7 minutes to Shane YMCA!! Book your showing, and welcome home! (id:22211)
The listing data above is provided under copyright by the Canada Real Estate Association.
The listing data is deemed reliable but is not guaranteed accurate by Canada Real Estate Association nor RealMaster.
MLS®, REALTOR® & associated logos are trademarks of The Canadian Real Estate Association.
Location
Province:
Alberta
City:
Calgary
Community:
Royal Oak
Room
Room
Level
Length
Width
Area
臥室
地下室
9.42
11.52
108.43
9.42 Ft x 11.50 Ft
臥室
地下室
10.66
12.43
132.58
10.67 Ft x 12.42 Ft
Recreational, Games
地下室
12.83
24.25
311.02
12.83 Ft x 24.25 Ft
3pc Bathroom
地下室
NaN
Measurements not available
廚房
主
10.33
13.68
141.39
10.33 Ft x 13.67 Ft
客廳
主
13.42
15.16
203.39
13.42 Ft x 15.17 Ft
餐廳
主
8.33
9.51
79.29
8.33 Ft x 9.50 Ft
辦公室
主
8.83
9.91
87.44
8.83 Ft x 9.92 Ft
早餐
主
7.09
9.84
69.75
7.08 Ft x 9.83 Ft
家庭
主
11.15
12.01
133.95
11.17 Ft x 12.00 Ft
2pc Bathroom
主
NaN
Measurements not available
主臥
Upper
15.81
12.76
201.82
15.83 Ft x 12.75 Ft
臥室
Upper
11.91
9.32
110.97
11.92 Ft x 9.33 Ft
臥室
Upper
9.25
11.68
108.06
9.25 Ft x 11.67 Ft
4pc Bathroom
Upper
NaN
Measurements not available
4pc Bathroom
Upper
NaN
Measurements not available
Book Viewing
Your feedback has been submitted.
Submission Failed! Please check your input and try again or contact us

