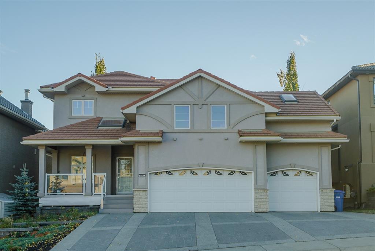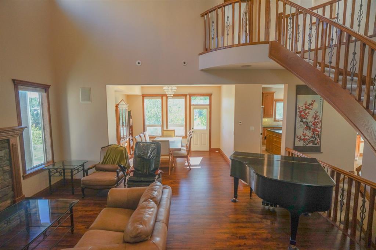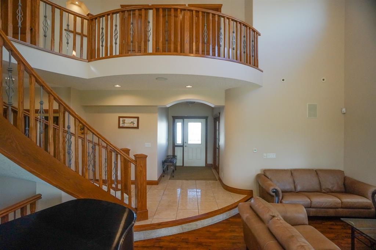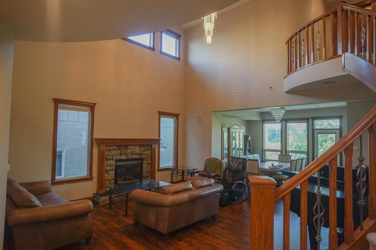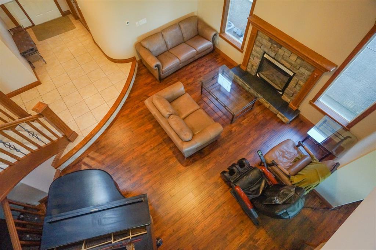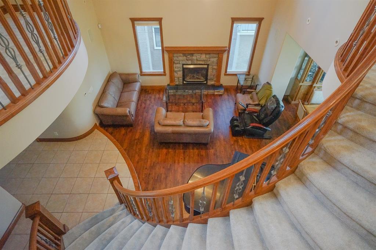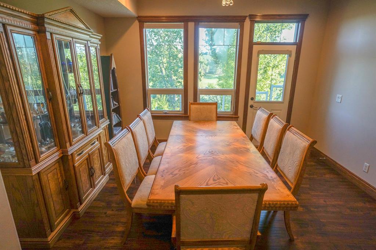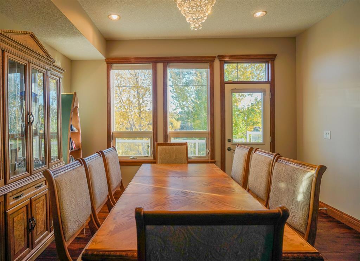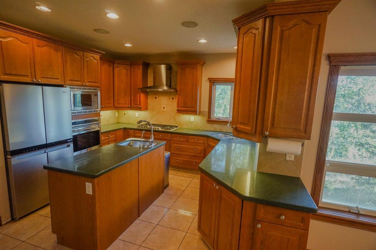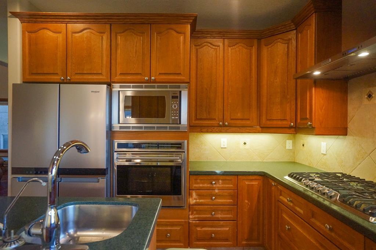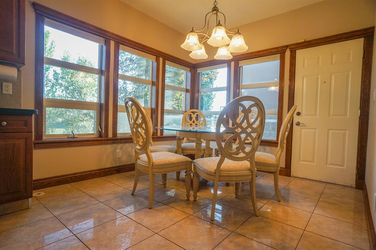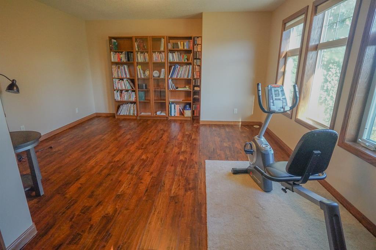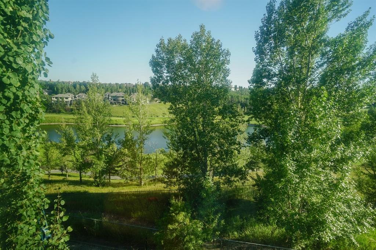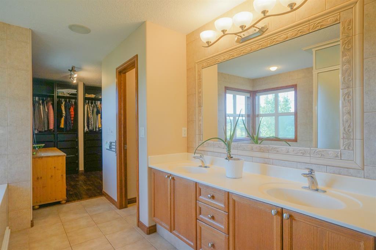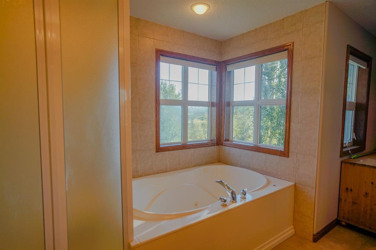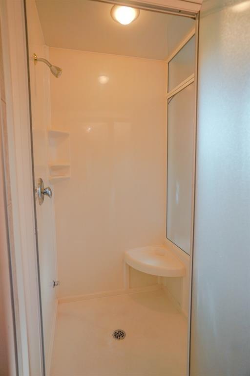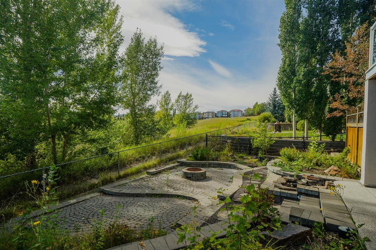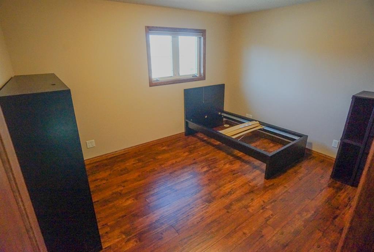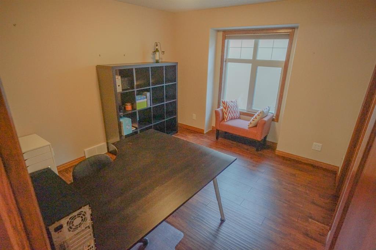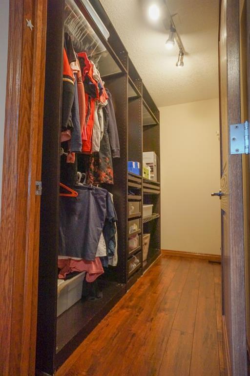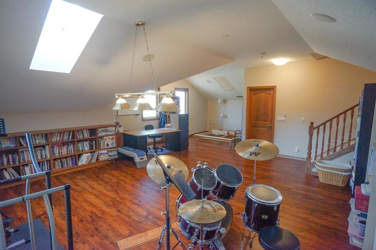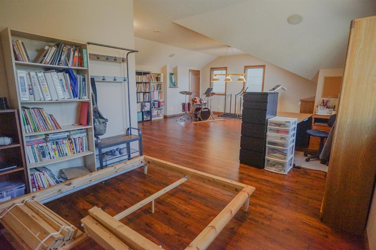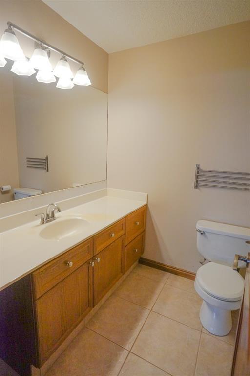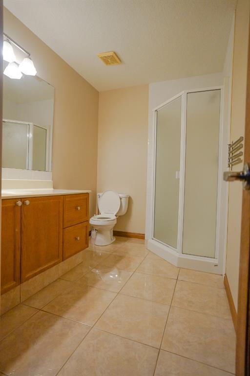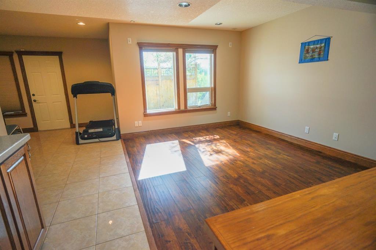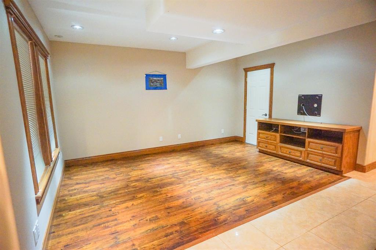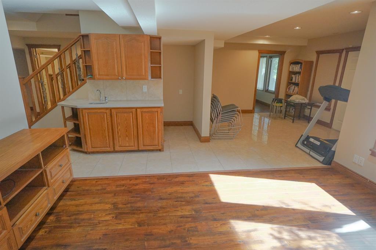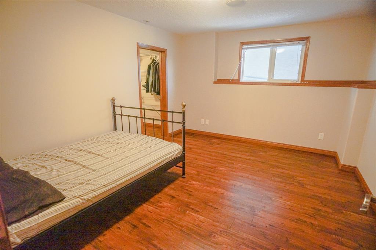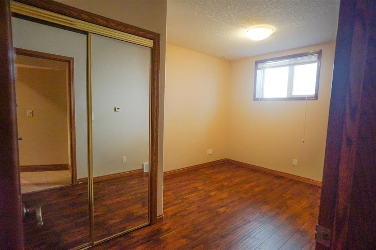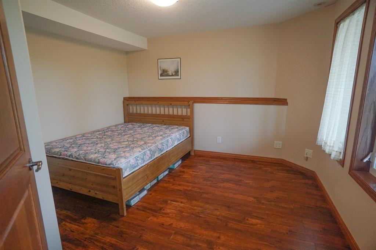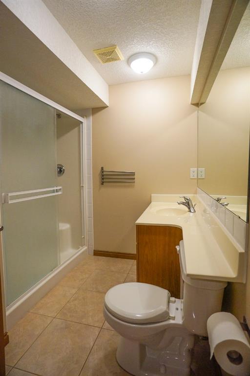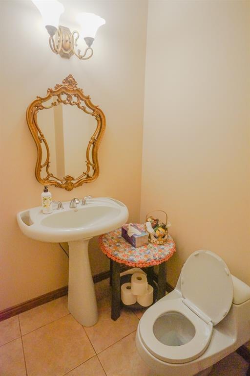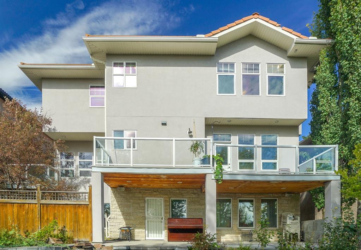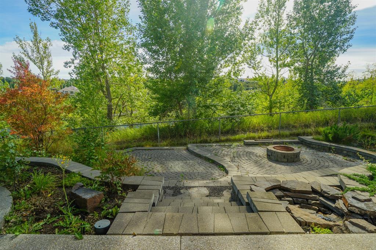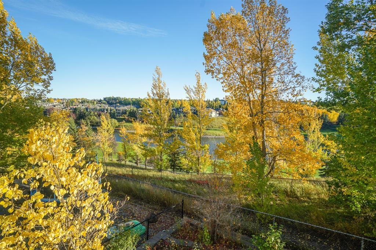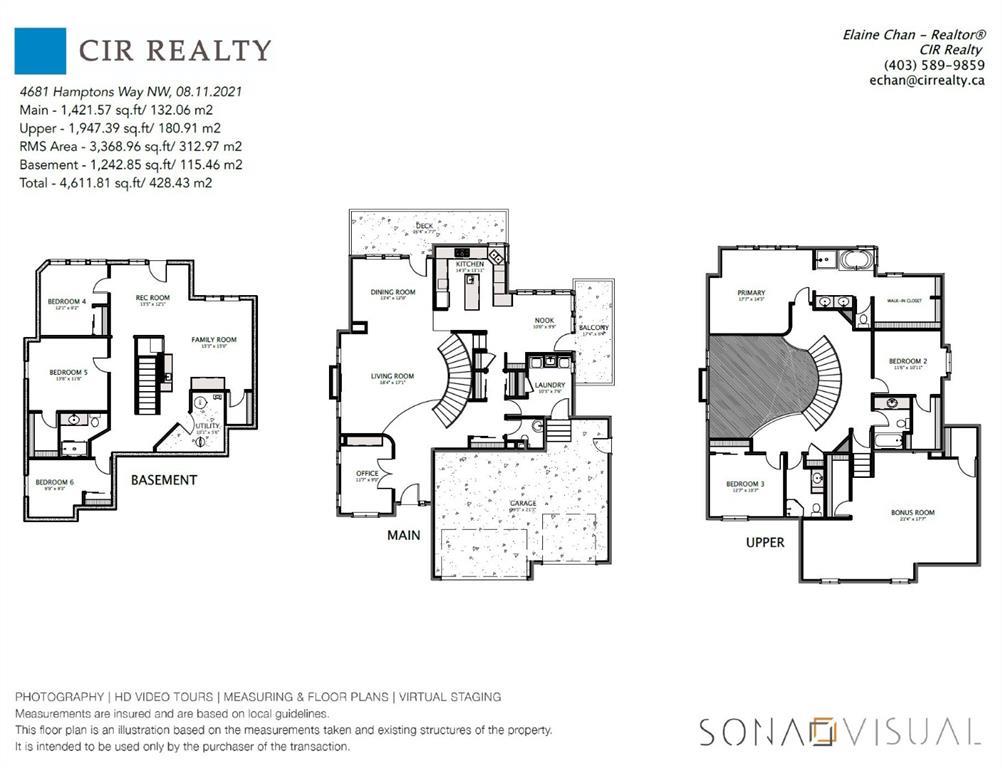- Alberta
- Calgary
4681 Hamptons Way NW
CAD$1,289,900
CAD$1,289,900 要價
4681 Hamptons Way NWCalgary, Alberta, T3A6N6
退市
3+353| 3369 sqft
Listing information last updated on Sun Jun 25 2023 01:08:40 GMT-0400 (Eastern Daylight Time)

Open Map
Log in to view more information
Go To LoginSummary
IDA1154721
Status退市
產權Freehold
Brokered ByCIR REALTY
TypeResidential House,Detached
AgeConstructed Date: 2002
Land Size589 m2|4051 - 7250 sqft
Square Footage3369 sqft
RoomsBed:3+3,Bath:5
Detail
公寓樓
浴室數量5
臥室數量6
地上臥室數量3
地下臥室數量3
家用電器Refrigerator,Cooktop - Gas,Dishwasher,Oven,Microwave,Freezer,Window Coverings,Washer & Dryer
地下室裝修Finished
地下室特點Separate entrance,Walk out
地下室類型Unknown (Finished)
建築日期2002
建材Wood frame
風格Detached
空調See Remarks
外牆Stucco
壁爐True
壁爐數量1
地板Carpeted,Ceramic Tile,Laminate
地基Poured Concrete
洗手間1
供暖方式Natural gas
供暖類型In Floor Heating
使用面積3369 sqft
樓層2
裝修面積3369 sqft
類型House
土地
總面積589 m2|4,051 - 7,250 sqft
面積589 m2|4,051 - 7,250 sqft
面積false
設施Golf Course,Recreation Nearby
圍牆類型Partially fenced
景觀Underground sprinkler
Size Irregular589.00
Exposed Aggregate
Attached Garage
周邊
設施Golf Course,Recreation Nearby
社區特點Golf Course Development,Lake Privileges
風景View
Zoning DescriptionR-C1
Other
特點Wet bar,French door,Closet Organizers,No Smoking Home
Basement已裝修,Separate entrance,走出式,未知(已裝修)
FireplaceTrue
HeatingIn Floor Heating
Remarks
2 stories walk-out situated in one of the finest lots that back onto the Hamptons Golf Course, giving you exceptional panoramic view for all seasons! This one-of-a-kind estate home features 6 bedrooms, 4.5 baths, 3 cars garage, triple pane windows, in-floor heating with over 4600 Sq. Ft. of total living space. A large foyer leads you to a spacious living room with a fireplace; it overlooks the dining room and the kitchen. Perfect setup for entertaining guests. Efficient U-shaped kitchen with gas cooktop, granite countertop, a newer fridge and dishwasher (purchased less than one year old), and numerous cupboards and drawers. Along with the abundance storage in the kitchen, the main floor also includes two 5’ coat closets and 2 floor-to-ceiling pantries. An office is at the front with a built-in wall shelf. On the 2nd floor you’ll find 3 bedrooms, 3 full baths, and a huge bonus room. The Master bedroom features a beautiful view, a 5-piece ensuite including a steam shower, a jetted tub, and a spacious walk-in closet. A fully furnished walk-out basement includes 3 more bedrooms, all with closets and egress windows. Other features include newer laminate flooring and upgraded newer carpet (installed Aug, 2020), gas connection for your gas BBQ at the back, aggregated concrete driveway at the front, an underground sprinkler system, and a central vacuum system. Overall, a great home on a great lot with lots of space for a big family. (id:22211)
The listing data above is provided under copyright by the Canada Real Estate Association.
The listing data is deemed reliable but is not guaranteed accurate by Canada Real Estate Association nor RealMaster.
MLS®, REALTOR® & associated logos are trademarks of The Canadian Real Estate Association.
Location
Province:
Alberta
City:
Calgary
Community:
Hamptons
Room
Room
Level
Length
Width
Area
家庭
地下室
15.26
14.99
228.74
4.65 M x 4.57 M
Recreational, Games
地下室
13.42
12.07
162.01
4.09 M x 3.68 M
臥室
地下室
12.07
9.15
110.52
3.68 M x 2.79 M
臥室
地下室
13.48
11.52
155.28
4.11 M x 3.51 M
臥室
地下室
9.74
9.25
90.15
2.97 M x 2.82 M
3pc Bathroom
地下室
NaN
Measurements not available
廚房
主
14.24
11.91
169.58
4.34 M x 3.63 M
餐廳
主
13.32
12.01
159.95
4.06 M x 3.66 M
辦公室
主
11.58
8.99
104.11
3.53 M x 2.74 M
其他
主
18.34
17.09
313.49
5.59 M x 5.21 M
洗衣房
主
10.43
7.51
78.38
3.18 M x 2.29 M
早餐
主
10.01
6.79
67.96
3.05 M x 2.07 M
2pc Bathroom
主
NaN
Measurements not available
Bonus
Upper
21.33
17.59
375.01
6.50 M x 5.36 M
主臥
Upper
17.59
14.24
250.39
5.36 M x 4.34 M
臥室
Upper
11.52
10.93
125.81
3.51 M x 3.33 M
臥室
Upper
12.60
10.60
133.51
3.84 M x 3.23 M
3pc Bathroom
Upper
NaN
Measurements not available
4pc Bathroom
Upper
NaN
Measurements not available
5pc Bathroom
Upper
NaN
Measurements not available
Book Viewing
Your feedback has been submitted.
Submission Failed! Please check your input and try again or contact us

