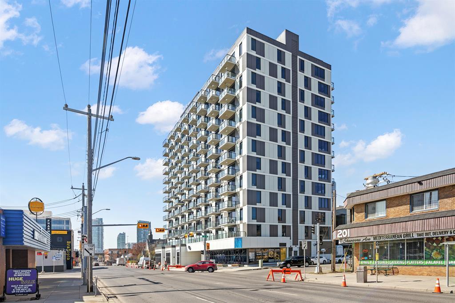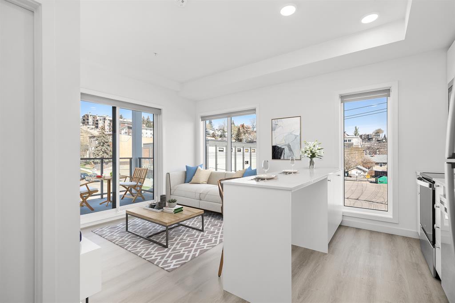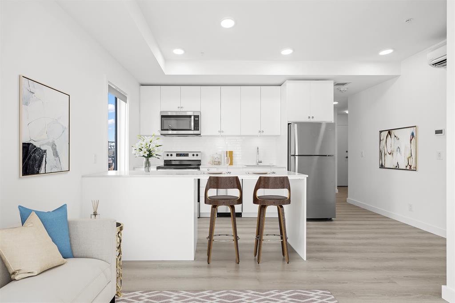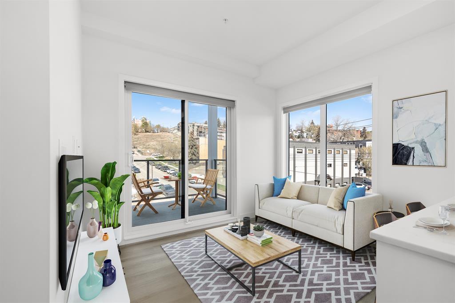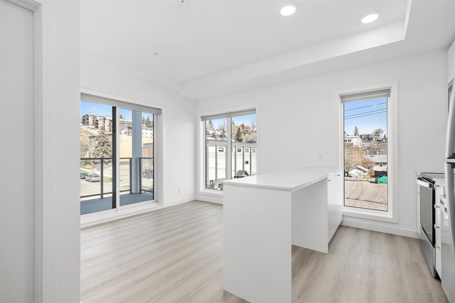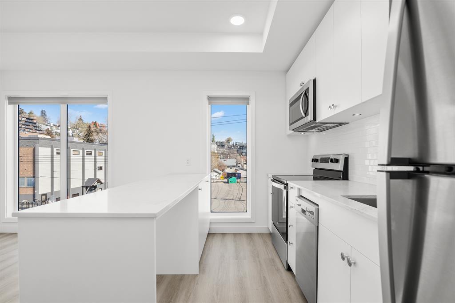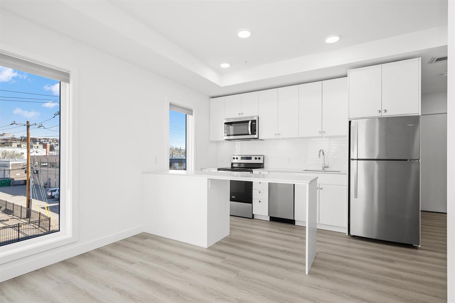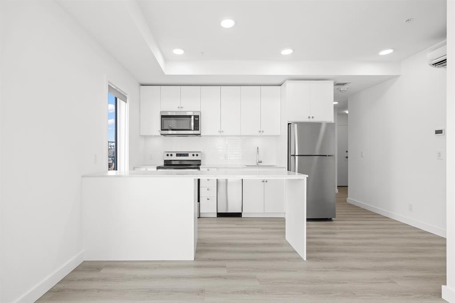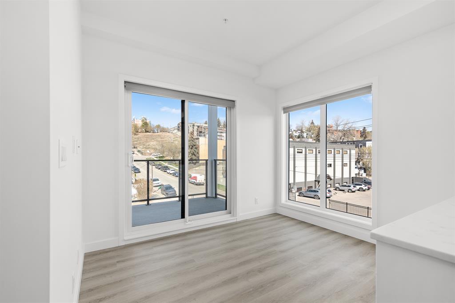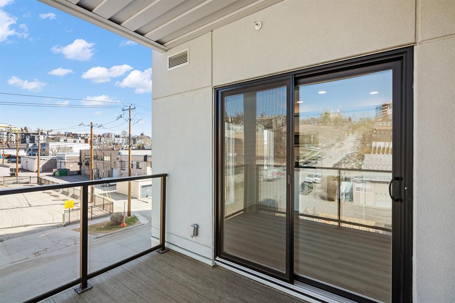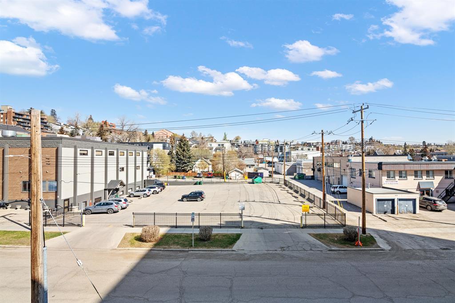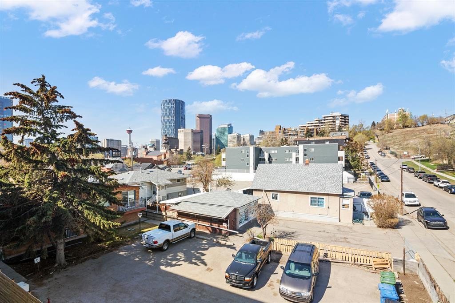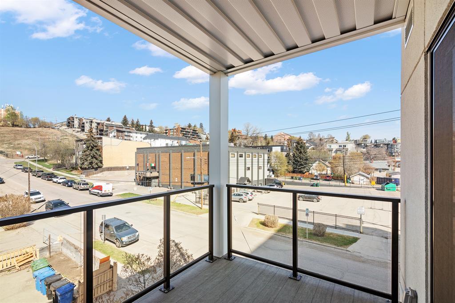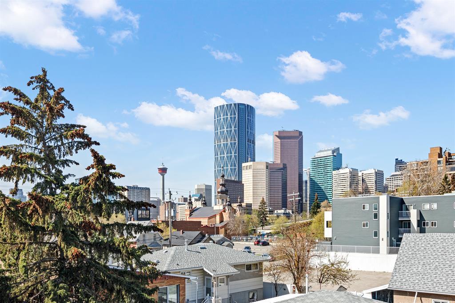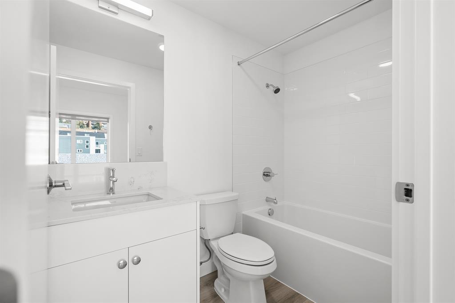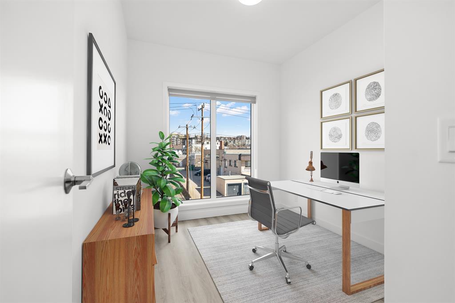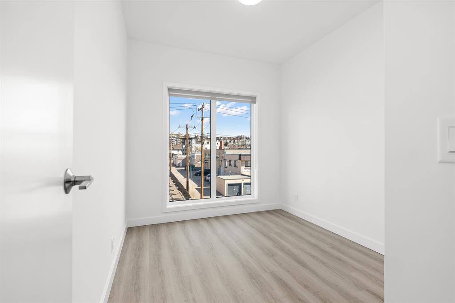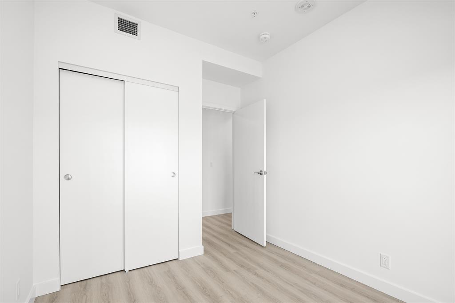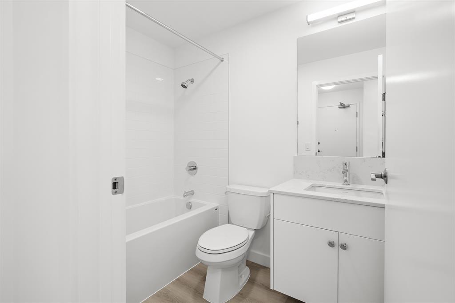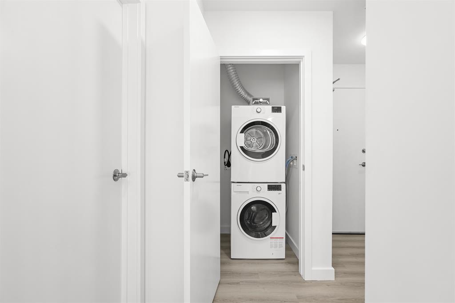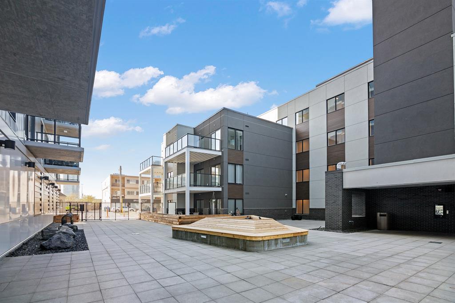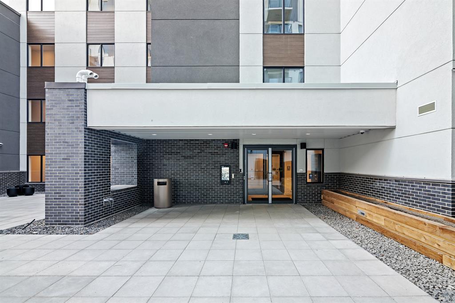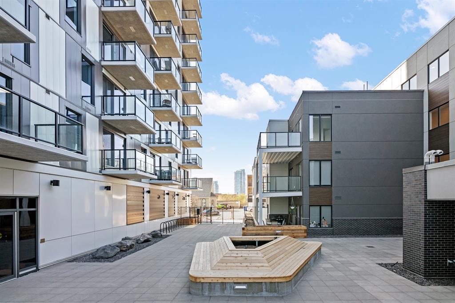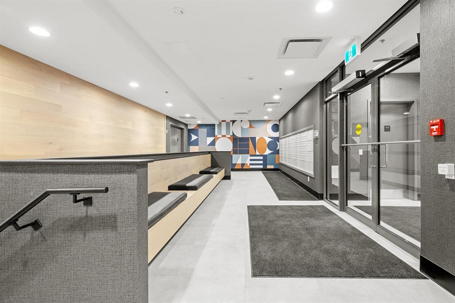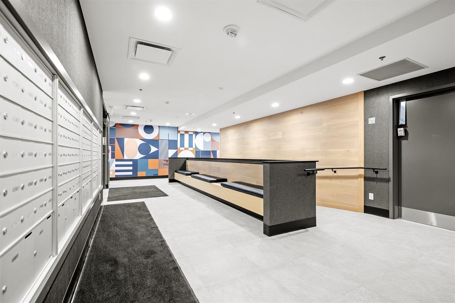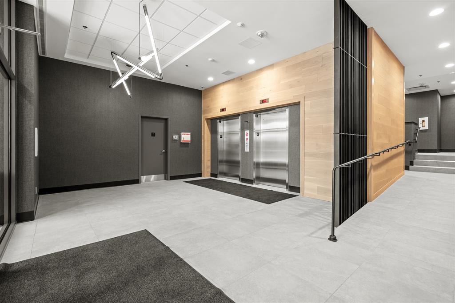- Alberta
- Calgary
455 1 Ave NE
CAD$399,900
CAD$399,900 要價
301 455 1 Avenue NECalgary, Alberta, T2E0B3
退市 · 退市 ·
221| 636.13 sqft
Listing information last updated on Mon Sep 25 2023 20:41:19 GMT-0400 (Eastern Daylight Time)

Open Map
Log in to view more information
Go To LoginSummary
IDA2050126
Status退市
產權Condominium/Strata
Brokered ByeXp Realty
TypeResidential Apartment
Age New building
Land SizeUnknown
Square Footage636.13 sqft
RoomsBed:2,Bath:2
Maint Fee638.89 / Monthly
Maint Fee Inclusions
Detail
公寓樓
浴室數量2
臥室數量2
地上臥室數量2
房齡New building
設施Other
家用電器Washer,Refrigerator,Dishwasher,Stove,Dryer,Microwave Range Hood Combo
地下室類型None
建材Poured concrete
風格Attached
空調Central air conditioning
外牆Brick,Concrete
壁爐False
地板Vinyl Plank
地基Poured Concrete
洗手間0
供暖方式Natural gas
使用面積636.13 sqft
樓層13
裝修面積636.13 sqft
類型Apartment
土地
面積Unknown
面積false
設施Park,Playground
周邊
設施Park,Playground
社區特點Pets Allowed With Restrictions
風景View
Zoning DescriptionDC
Other
特點Other,Parking
Basement無
FireplaceFalse
Unit No.301
Prop MgmtEquium Property Group
Remarks
Gorgeous views from this brand new, sophisticated styled 2 BEDROOM, 2 BATHROOM END UNIT in a sustainable building. Ideally located between the communities of CRESCENT HEIGHTS and BRIDGELAND! A tranquil GATED COURTYARD leads to the chic lobby where high speed elevators take you to your 3rd floor sanctuary appeals to both first-time buyers and investors alike with short-term rentals such as AIRBNB PERMITTED (48 hour stay minimum). Durable VINYL PLANK FLOORING and an abundance of NATURAL LIGHT adorn the open and bright floor plan kept cool by central air conditioning. Show off your culinary prowess in the sleek and modern kitchen featuring STAINLESS STEEL APPLIANCES, FULL-HEIGHT CRISP WHITE CABINETS, STONE COUNTERTOPS and a large CENTRE ISLAND that incorporates seating. The adjacent living room invites relaxation while oversized patio sliders and extra windows only a corner unit can provide showcase beautiful DOWNTOWN VIEWS. GLASS RAILINGS on the balcony ensure unobstructed views as the backdrop to your summer barbeques or time spent unwinding. The primary bedroom delivers a calming sanctuary with its own PRIVATE 4-PIECE ENSUITE. A second bedroom and another full bathroom add to the convenience of this terrific floor plan. In-suite laundry, underground parking, additional storage as well as bike storage add to your comfort. The builder, Minto Communities has been building homes for over 67 years with a STRONG COMMITMENT TO PEOPLE AND THE PLANET. They take actions to invest in building a sustainable future by consuming fewer natural resources, minimizing waste and reducing greenhouse gas emissions, while providing customers with modern spaces to live, work and play. This environmentally conscious building is in an UNSURPASSABLE LOCATION that is within walking distance to everything you could need from organic markets to city transit and parks as well as downtown, the East Village and the extensive river pathways. Maintenance-free, urban living awaits! (id:22211)
The listing data above is provided under copyright by the Canada Real Estate Association.
The listing data is deemed reliable but is not guaranteed accurate by Canada Real Estate Association nor RealMaster.
MLS®, REALTOR® & associated logos are trademarks of The Canadian Real Estate Association.
Location
Province:
Alberta
City:
Calgary
Community:
Crescent Heights
Room
Room
Level
Length
Width
Area
廚房
主
11.58
6.82
79.03
11.58 Ft x 6.83 Ft
客廳
主
10.56
8.83
93.23
10.58 Ft x 8.83 Ft
門廊
主
7.51
4.43
33.28
7.50 Ft x 4.42 Ft
洗衣房
主
3.31
3.25
10.76
3.33 Ft x 3.25 Ft
其他
主
9.58
7.19
68.83
9.58 Ft x 7.17 Ft
主臥
主
10.43
9.51
99.26
10.42 Ft x 9.50 Ft
臥室
主
9.42
8.60
80.94
9.42 Ft x 8.58 Ft
4pc Bathroom
主
NaN
Measurements not available
4pc Bathroom
主
NaN
Measurements not available
Book Viewing
Your feedback has been submitted.
Submission Failed! Please check your input and try again or contact us

