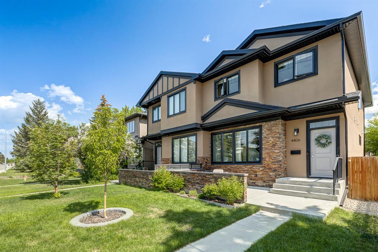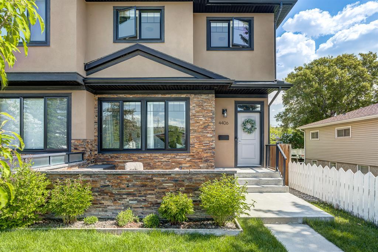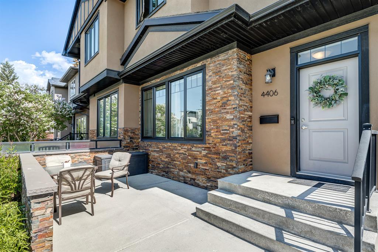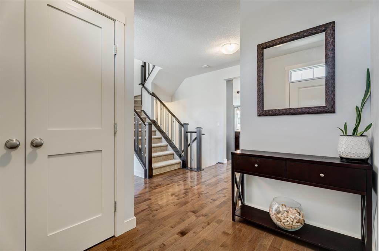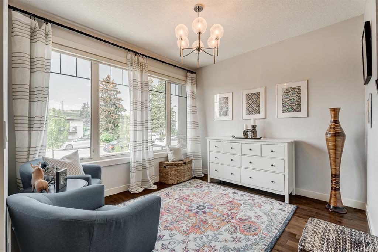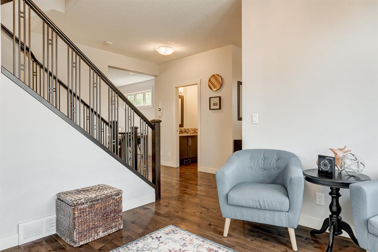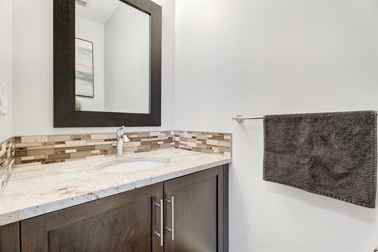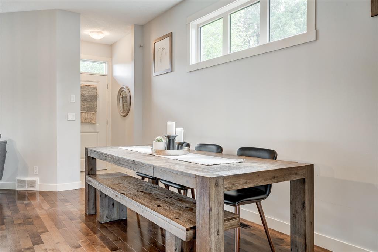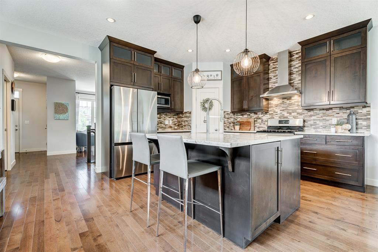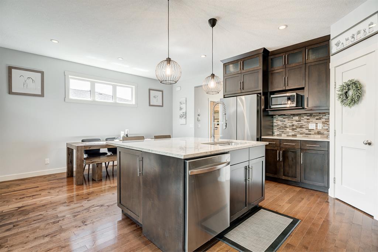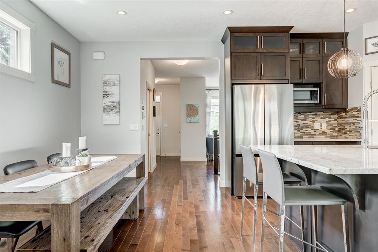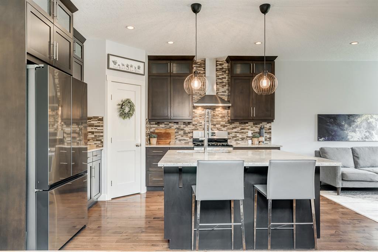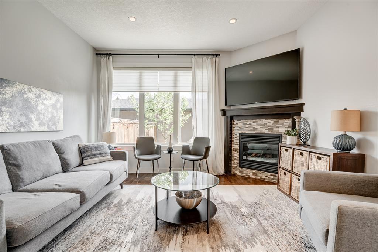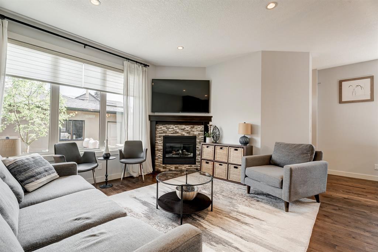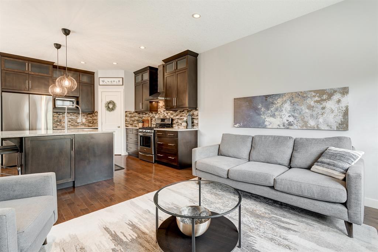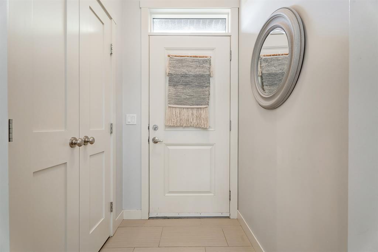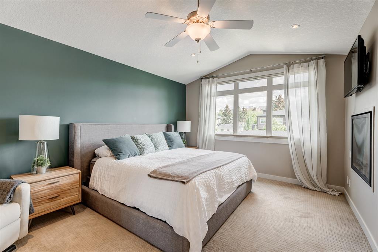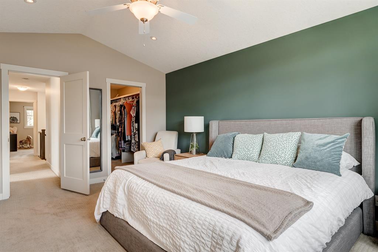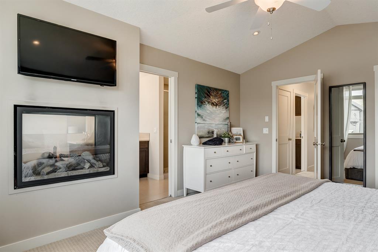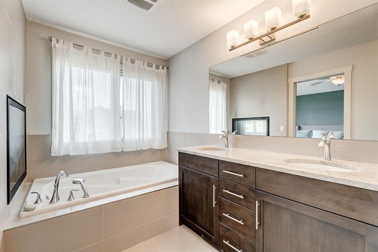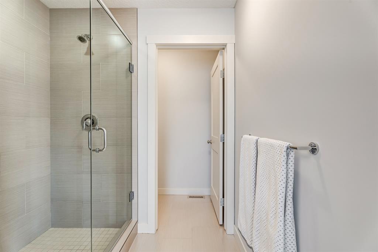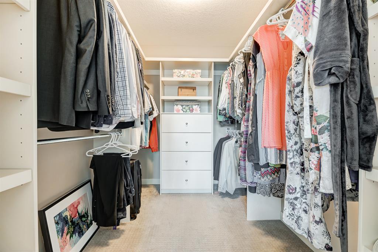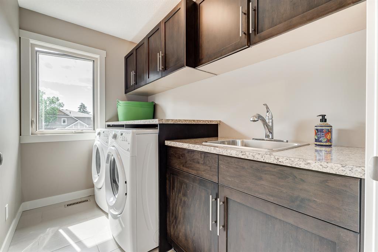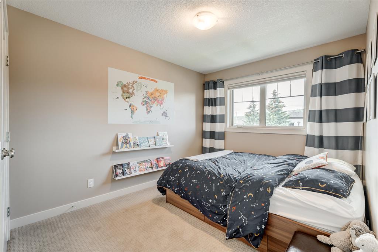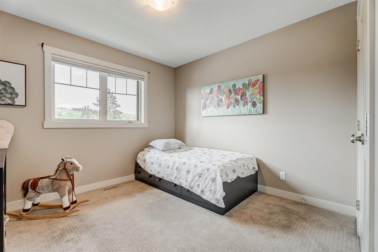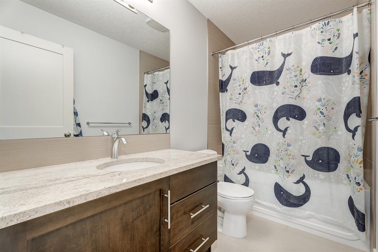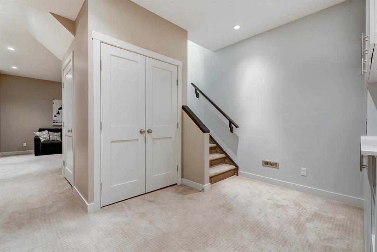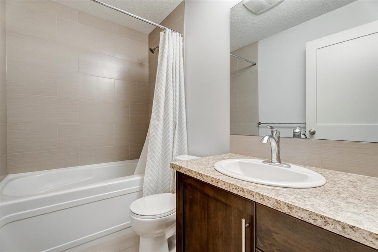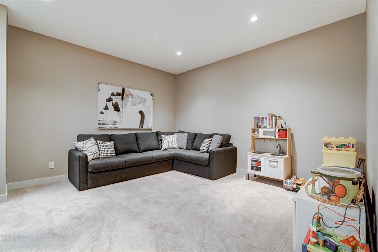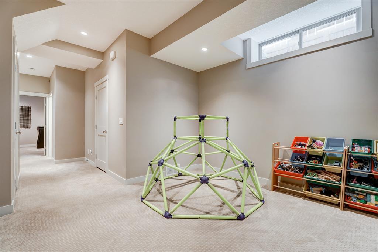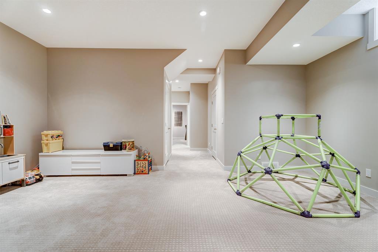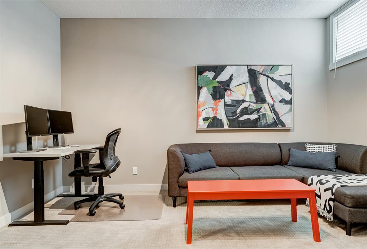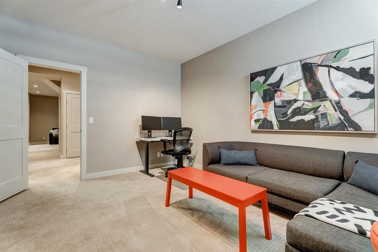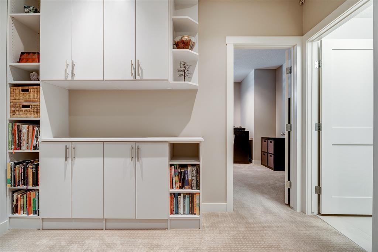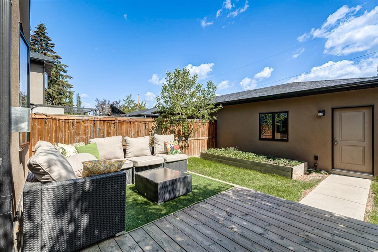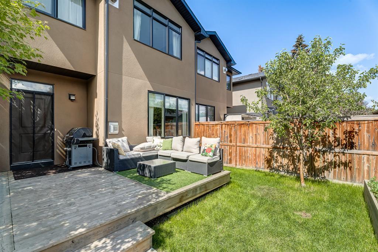- Alberta
- Calgary
4406 19 Ave NW
CAD$729,900
CAD$729,900 要價
4406 19 Avenue NWCalgary, Alberta, T3B0R9
退市 · 退市 ·
3+142| 1728.81 sqft
Listing information last updated on Sat Jun 10 2023 06:21:29 GMT-0400 (Eastern Daylight Time)

Open Map
Log in to view more information
Go To LoginSummary
IDA2052157
Status退市
產權Freehold
Brokered ByRE/MAX REAL ESTATE (CENTRAL)
TypeResidential House,Duplex,Semi-Detached
AgeConstructed Date: 2013
Land Size279 m2|0-4050 sqft
Square Footage1728.81 sqft
RoomsBed:3+1,Bath:4
Detail
公寓樓
浴室數量4
臥室數量4
地上臥室數量3
地下臥室數量1
家用電器Washer,Refrigerator,Dishwasher,Stove,Dryer,Microwave,Hood Fan,Window Coverings
地下室裝修Finished
地下室類型Full (Finished)
建築日期2013
建材Wood frame
風格Semi-detached
空調Central air conditioning
外牆Stone,Stucco
壁爐True
壁爐數量2
地板Carpeted,Hardwood,Tile
地基Poured Concrete
洗手間1
供暖類型Forced air
使用面積1728.81 sqft
樓層2
裝修面積1728.81 sqft
類型Duplex
土地
總面積279 m2|0-4,050 sqft
面積279 m2|0-4,050 sqft
面積false
設施Park,Playground
圍牆類型Fence
Size Irregular279.00
周邊
設施Park,Playground
Zoning DescriptionR-CG
Other
特點Back lane,Closet Organizers
Basement已裝修,Full(已裝修)
FireplaceTrue
HeatingForced air
Remarks
Step into this well crafted 2 storey, attached home, in the family friendly community of Montgomery. Gleaming hardwood floors lead you throughout the main floor, from your formal living room to the open concept kitchen, dining and family room. Kitchen features a large center island with trendy pendant lights, granite countertops, SS appliances and an abundance of storage space through ceiling height cabinets and corner pantry. Family room is flooded with natural sunlight through the large window. A stone surround gas mantle fireplace completes the space. The family room leads to a dedicated rear mudroom with a closet for all your family’s belongings. Upstairs, your primary bedroom offers vaulted ceilings and a beautiful deep green feature wall. A double sided gas fireplace leads to your 5 piece ensuite bathroom with water closet, dual vanity, and soaker tub. The primary bedroom also features a spacious walk-in closet. Two additional good sized bedrooms with large closets, a 4 piece bathroom and a laundry room complete the upper level. Fully finished lower level is family friendly with a large rec room, additional 4th bedroom and 4 piece bathroom. The backyard features a spacious deck, large garden boxes (perfect for the urban gardener), and access to a double detached garage. A sunny south patio is located at the front of the home, to maximize time spent outdoors, along with an easy to manage perennial garden with 3 varieties of peonies. Located within walking distance to Bowmont Park, Montalban off leash dog park, schools and playgrounds and within close proximity to Market Mall, the University of Calgary, Foothills Hospital, and the Alberta Children’s Hospital. You’ll also have quick access to Bow River, city bike pathways, Shouldice Park, and Edworthy Park. Main Street modernization is in progress, creating a trendy gathering of restaurants and shopping. All this within a very quick commute to downtown (15 minute drive, 20-30 mins by bus or bike). (id:22211)
The listing data above is provided under copyright by the Canada Real Estate Association.
The listing data is deemed reliable but is not guaranteed accurate by Canada Real Estate Association nor RealMaster.
MLS®, REALTOR® & associated logos are trademarks of The Canadian Real Estate Association.
Location
Province:
Alberta
City:
Calgary
Community:
Montgomery
Room
Room
Level
Length
Width
Area
Recreational, Games
地下室
19.09
13.75
262.49
5.82 M x 4.19 M
臥室
地下室
13.91
13.91
193.51
4.24 M x 4.24 M
4pc Bathroom
地下室
7.91
4.92
38.91
2.41 M x 1.50 M
廚房
主
12.93
10.93
141.22
3.94 M x 3.33 M
餐廳
主
15.91
8.33
132.60
4.85 M x 2.54 M
客廳
主
11.25
10.50
118.14
3.43 M x 3.20 M
家庭
主
12.93
12.93
167.09
3.94 M x 3.94 M
2pc Bathroom
主
6.92
3.35
23.17
2.11 M x 1.02 M
主臥
Upper
16.93
12.93
218.83
5.16 M x 3.94 M
臥室
Upper
11.15
9.15
102.11
3.40 M x 2.79 M
臥室
Upper
10.43
10.33
107.82
3.18 M x 3.15 M
4pc Bathroom
Upper
9.15
4.92
45.05
2.79 M x 1.50 M
5pc Bathroom
Upper
17.32
6.66
115.37
5.28 M x 2.03 M
Book Viewing
Your feedback has been submitted.
Submission Failed! Please check your input and try again or contact us

