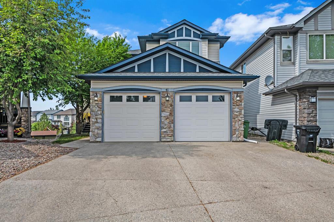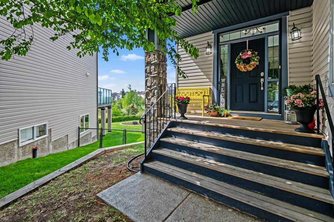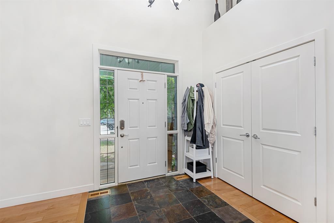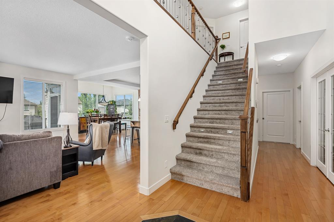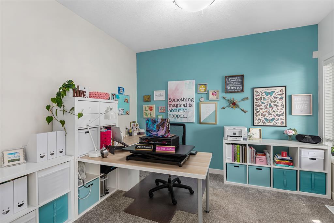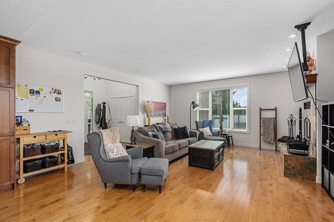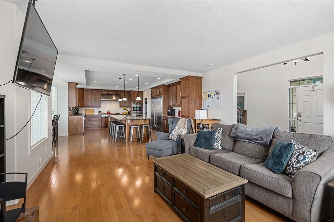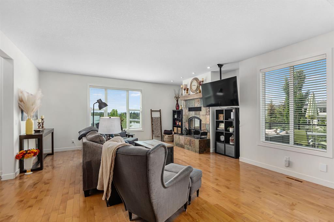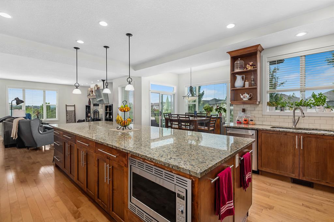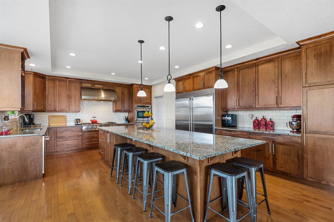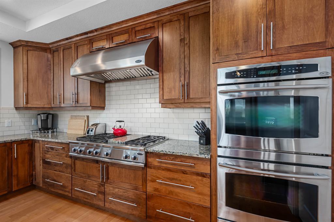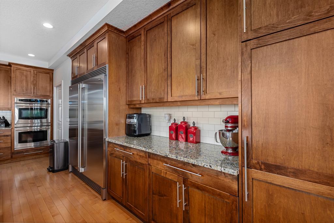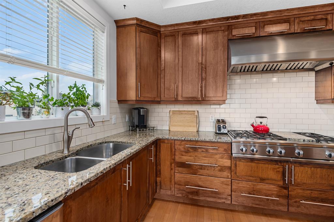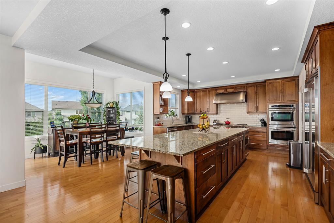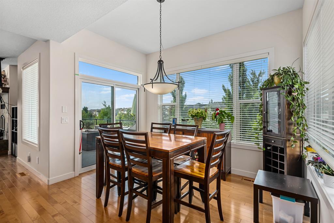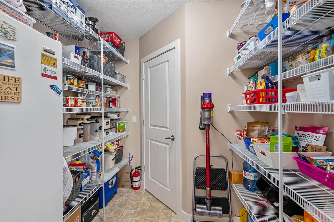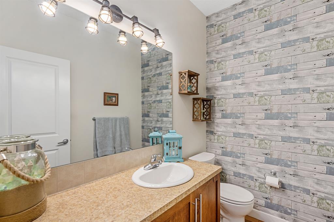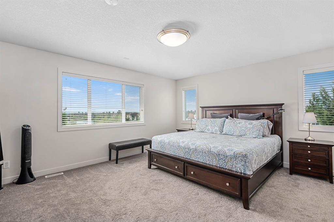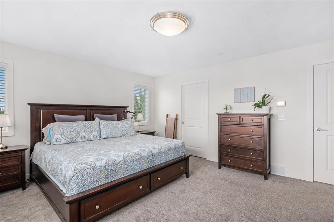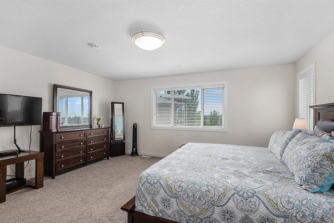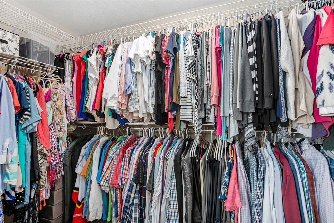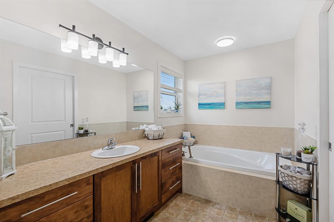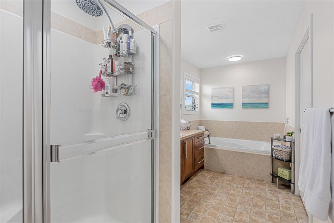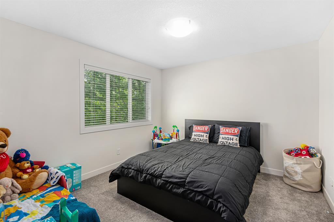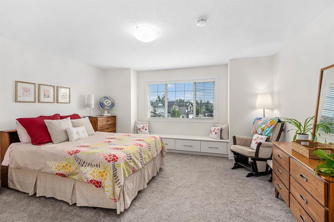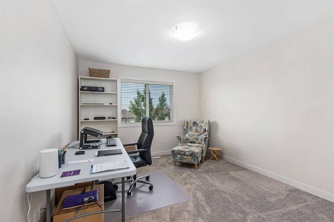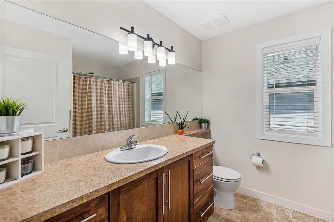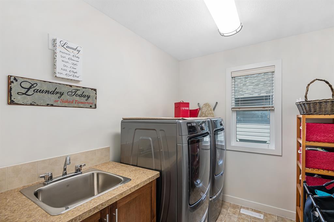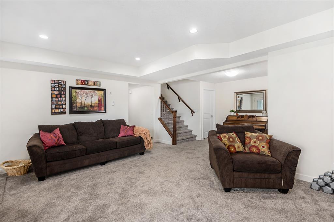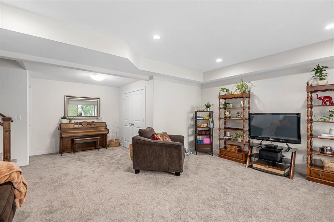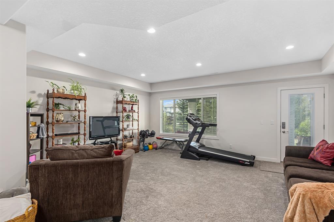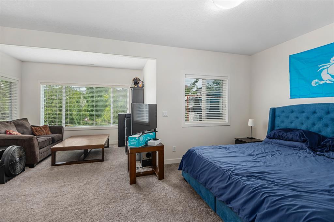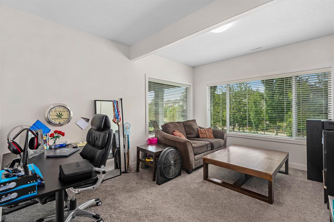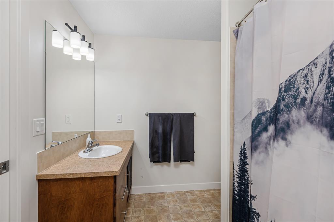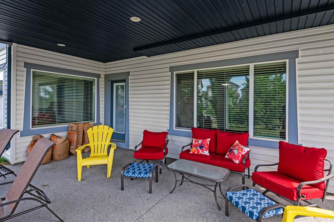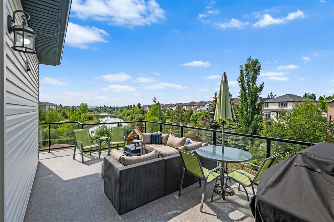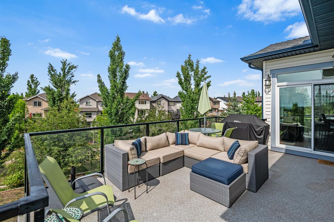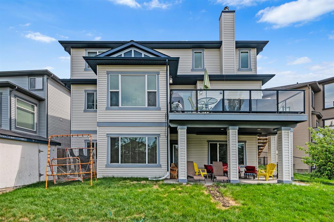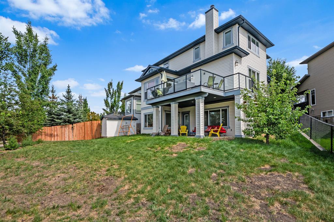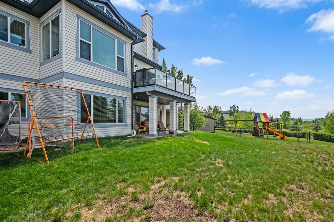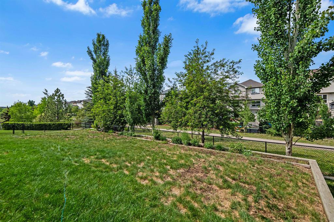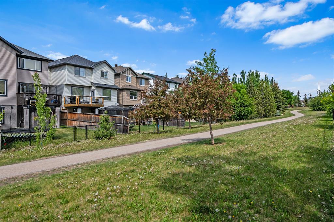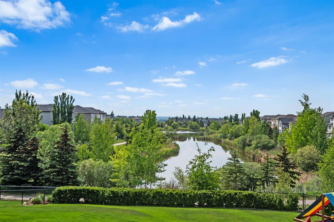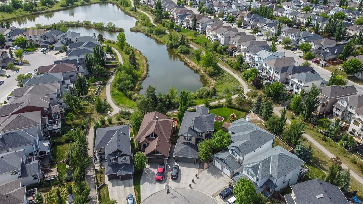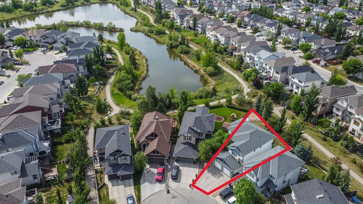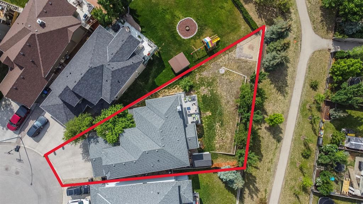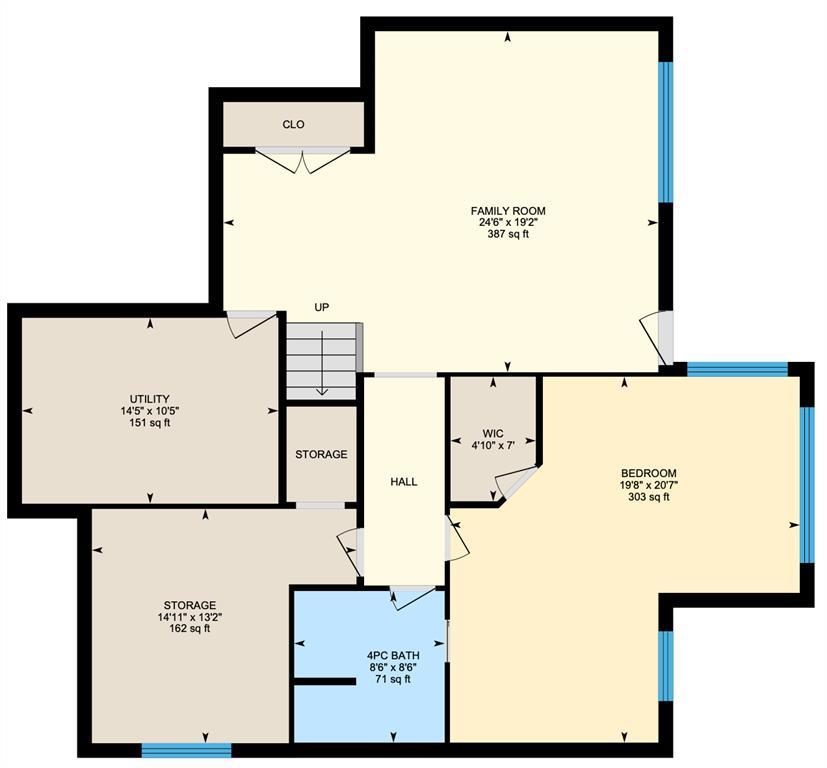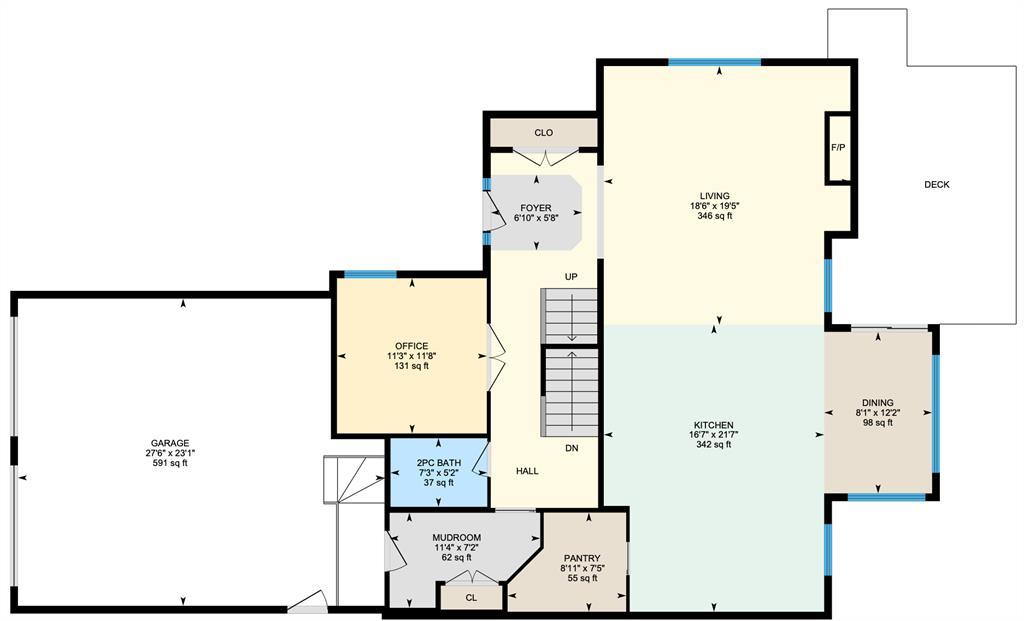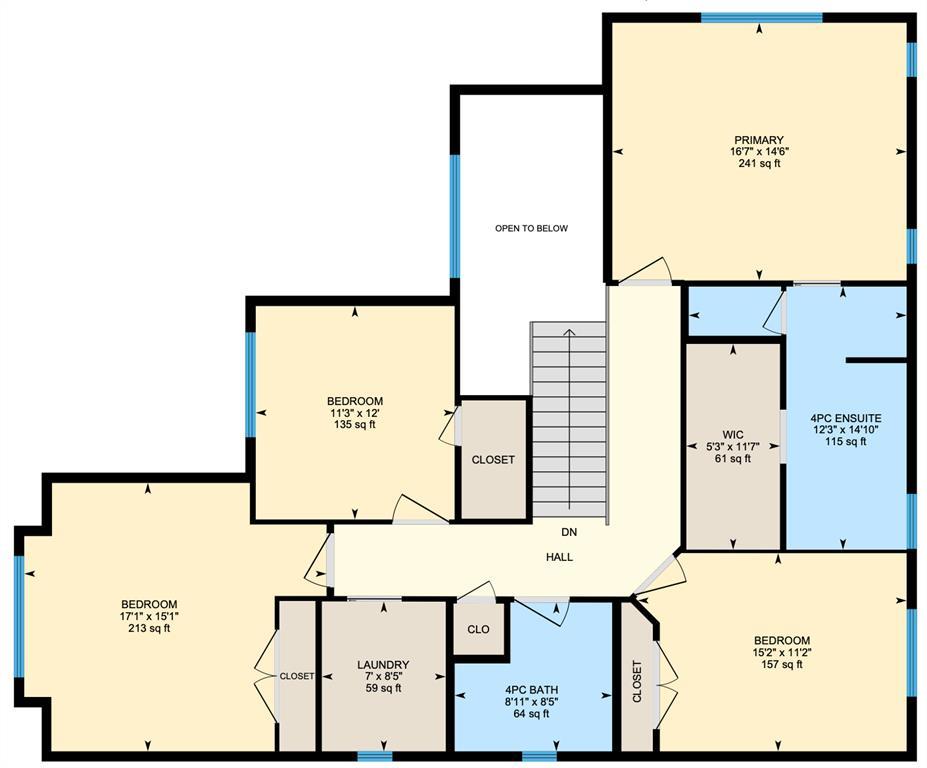- Alberta
- Calgary
41 Cranwell Crt SE
CAD$999,900
CAD$999,900 要價
41 Cranwell Court SECalgary, Alberta, T3M0B7
退市 · 退市 ·
4+144| 2914 sqft
Listing information last updated on Tue Jul 11 2023 02:48:48 GMT-0400 (Eastern Daylight Time)

Open Map
Log in to view more information
Go To LoginSummary
IDA2055127
Status退市
產權Freehold
Brokered ByCentury 21 PowerRealty.ca
TypeResidential House,Detached
AgeConstructed Date: 2008
Land Size8093 sqft|7251 - 10889 sqft
Square Footage2914 sqft
RoomsBed:4+1,Bath:4
Detail
公寓樓
浴室數量4
臥室數量5
地上臥室數量4
地下臥室數量1
設施Clubhouse,Recreation Centre
家用電器Refrigerator,Cooktop - Gas,Dishwasher,Oven,Microwave,Hood Fan,Window Coverings,Washer & Dryer
地下室裝修Finished
地下室特點Separate entrance,Walk out
地下室類型Unknown (Finished)
建築日期2008
建材Wood frame
風格Detached
空調Central air conditioning
外牆Stone,Vinyl siding
壁爐True
壁爐數量1
地板Carpeted,Hardwood
地基Poured Concrete
洗手間1
供暖方式Natural gas
供暖類型Forced air,Radiant heat,In Floor Heating
使用面積2914 sqft
樓層2
裝修面積2914 sqft
類型House
土地
總面積8093 sqft|7,251 - 10,889 sqft
面積8093 sqft|7,251 - 10,889 sqft
面積false
設施Golf Course,Playground
圍牆類型Fence
景觀Garden Area,Landscaped
Size Irregular8093.00
Concrete
Attached Garage
Oversize
周邊
設施Golf Course,Playground
社區特點Golf Course Development
風景View
Zoning DescriptionR-1N
Other
特點Cul-de-sac,No neighbours behind,Closet Organizers
Basement已裝修,Separate entrance,走出式,未知(已裝修)
FireplaceTrue
HeatingForced air,Radiant heat,In Floor Heating
Remarks
Fully finished WALKOUT home in the desirable community of Cranston! A great family home with over 3800 sqft of developed space, perfectly situated in a CUL-DE-SAC on an enormous PIE LOT with stunning mountain and pond views. This lovingly cared for home includes a dream kitchen with a 13 ft granite island, stainless steel appliances, huge refrigerator, smart layout, large walk through pantry and an open concept main floor – an entertainer’s dream! You’ll have AIR-CONDITIONED hot summers and energy efficient radiant floor heating for our cozy winters. Upstairs new carpet greets you, 4 spacious bedrooms, including a primary bedroom complete with a walk-in closet and ensuite. You'll love the convenience of having a laundry room on the same level as the bedrooms! Lower level with a WALKOUT offers new carpet, a large rec room, 5th bedroom and 4 piece bathroom. Tons of storage space that could be developed into a 6th bedroom if needed. The west facing backyard backs into the pond, giving you direct access to a serene walking/biking path to enjoy! Your spacious yard is perfect for family BBQs, entertaining and enjoying the great outdoors. An OVERSIZED attached double car garage and a paved driveway provide ample space for parking. Steps from Cranston School (K-5), Dr. George Stanley School (6-9), Christ the King Catholic School (K-9), easy access to highway, shopping, transit and parks - all the amenities your growing family needs! schedule a viewing today and make this house your forever home! (id:22211)
The listing data above is provided under copyright by the Canada Real Estate Association.
The listing data is deemed reliable but is not guaranteed accurate by Canada Real Estate Association nor RealMaster.
MLS®, REALTOR® & associated logos are trademarks of The Canadian Real Estate Association.
Location
Province:
Alberta
City:
Calgary
Community:
Cranston
Room
Room
Level
Length
Width
Area
家庭
Lower
24.51
19.16
469.57
24.50 Ft x 19.17 Ft
Furnace
Lower
14.44
10.43
150.61
14.42 Ft x 10.42 Ft
其他
Lower
6.99
4.82
33.70
7.00 Ft x 4.83 Ft
倉庫
Lower
14.93
13.16
196.39
14.92 Ft x 13.17 Ft
臥室
Lower
20.57
19.69
404.94
20.58 Ft x 19.67 Ft
4pc Bathroom
Lower
8.50
8.50
72.21
8.50 Ft x 8.50 Ft
客廳
主
19.42
18.50
359.39
19.42 Ft x 18.50 Ft
廚房
主
21.59
16.57
357.67
21.58 Ft x 16.58 Ft
Pantry
主
8.92
7.41
66.17
8.92 Ft x 7.42 Ft
餐廳
主
12.17
8.07
98.24
12.17 Ft x 8.08 Ft
辦公室
主
11.68
11.25
131.44
11.67 Ft x 11.25 Ft
其他
主
11.32
7.19
81.33
11.33 Ft x 7.17 Ft
門廊
主
6.82
5.68
38.73
6.83 Ft x 5.67 Ft
2pc Bathroom
主
7.25
5.18
37.59
7.25 Ft x 5.17 Ft
洗衣房
Upper
8.43
6.99
58.92
8.42 Ft x 7.00 Ft
其他
Upper
11.58
5.25
60.79
11.58 Ft x 5.25 Ft
主臥
Upper
16.57
14.50
240.26
16.58 Ft x 14.50 Ft
臥室
Upper
17.09
15.09
257.97
17.08 Ft x 15.08 Ft
臥室
Upper
15.16
11.15
169.08
15.17 Ft x 11.17 Ft
臥室
Upper
12.01
11.91
143.01
12.00 Ft x 11.92 Ft
4pc Bathroom
Upper
14.83
12.24
181.48
14.83 Ft x 12.25 Ft
4pc Bathroom
Upper
8.92
8.43
75.24
8.92 Ft x 8.42 Ft
Book Viewing
Your feedback has been submitted.
Submission Failed! Please check your input and try again or contact us

