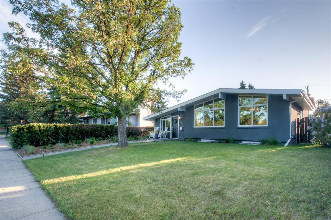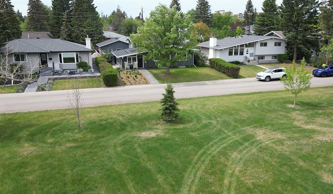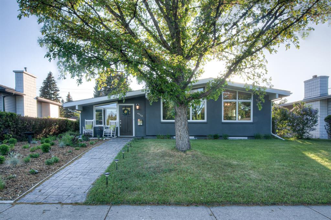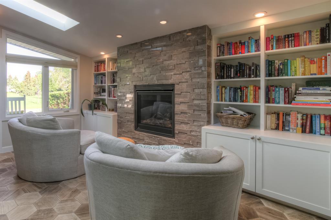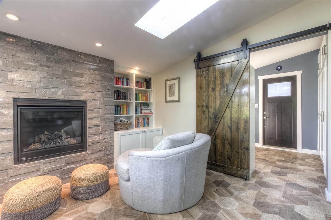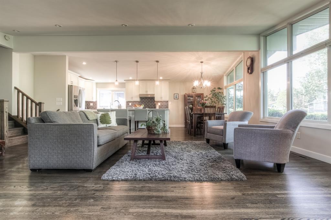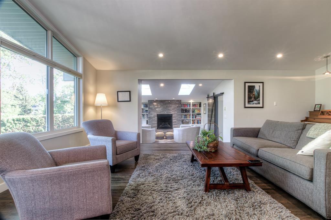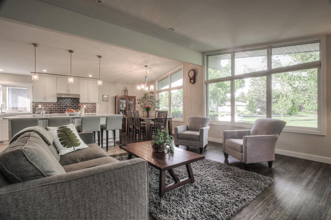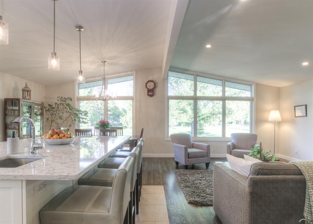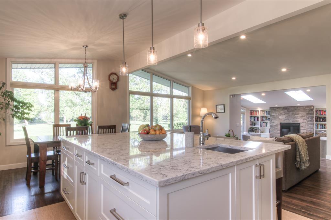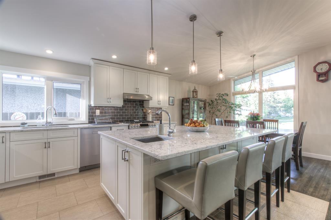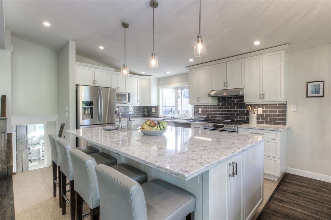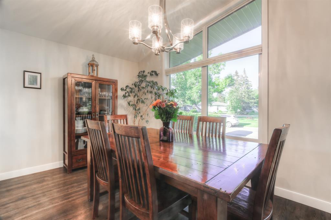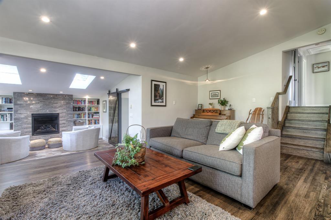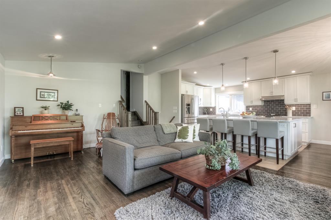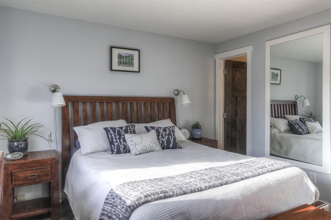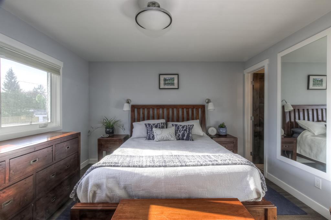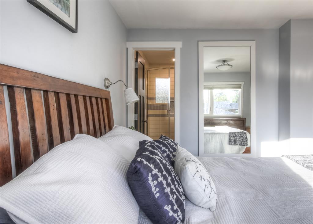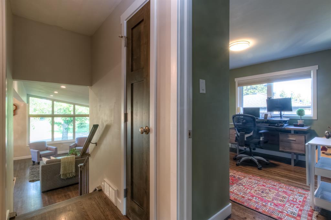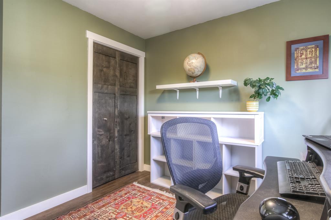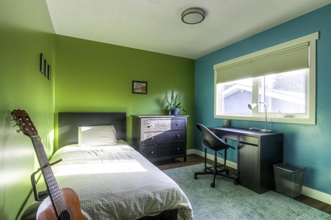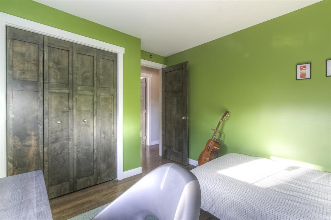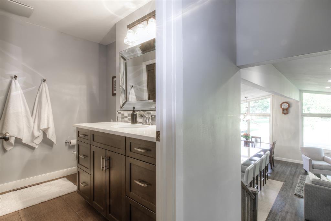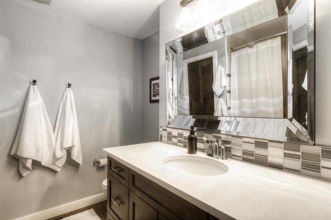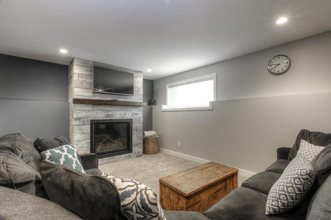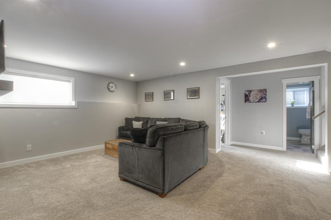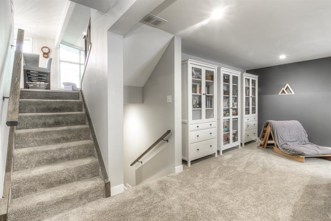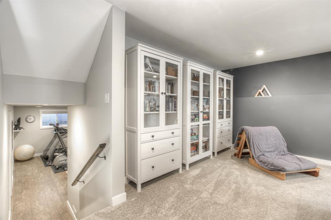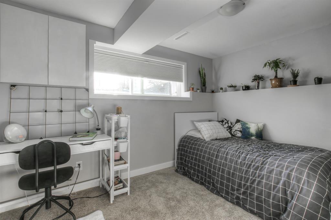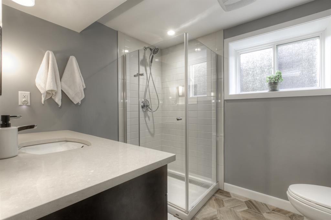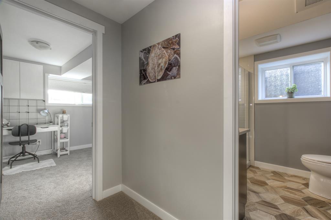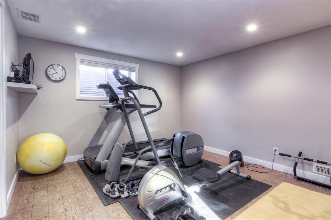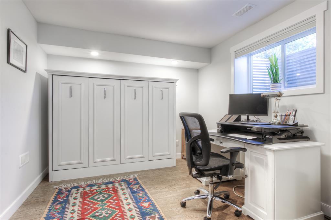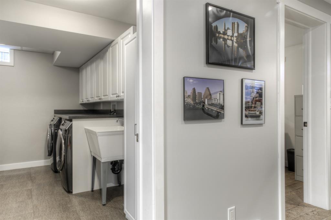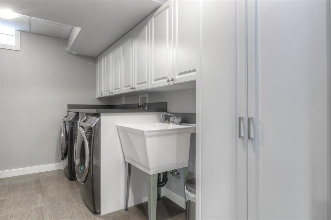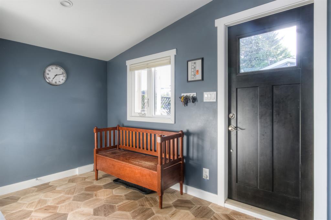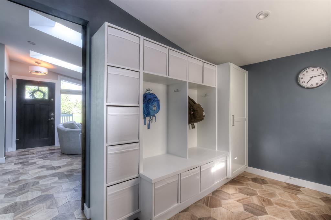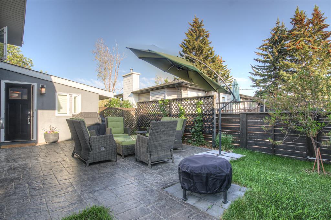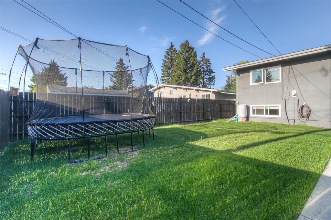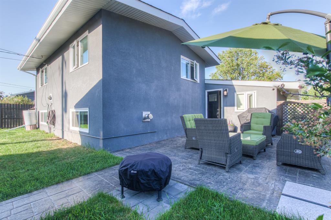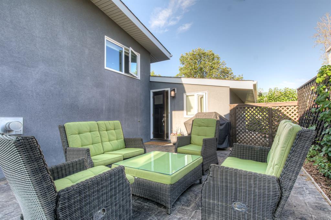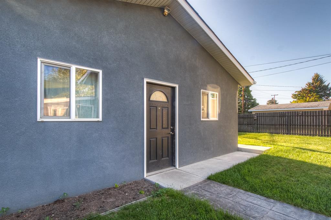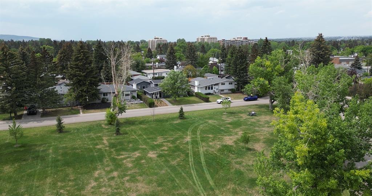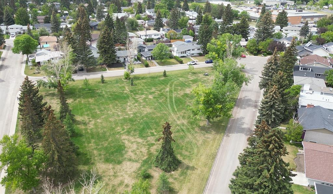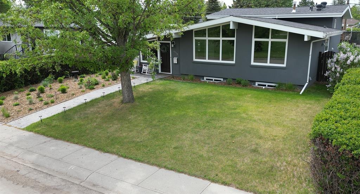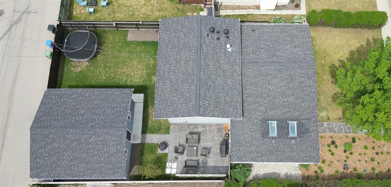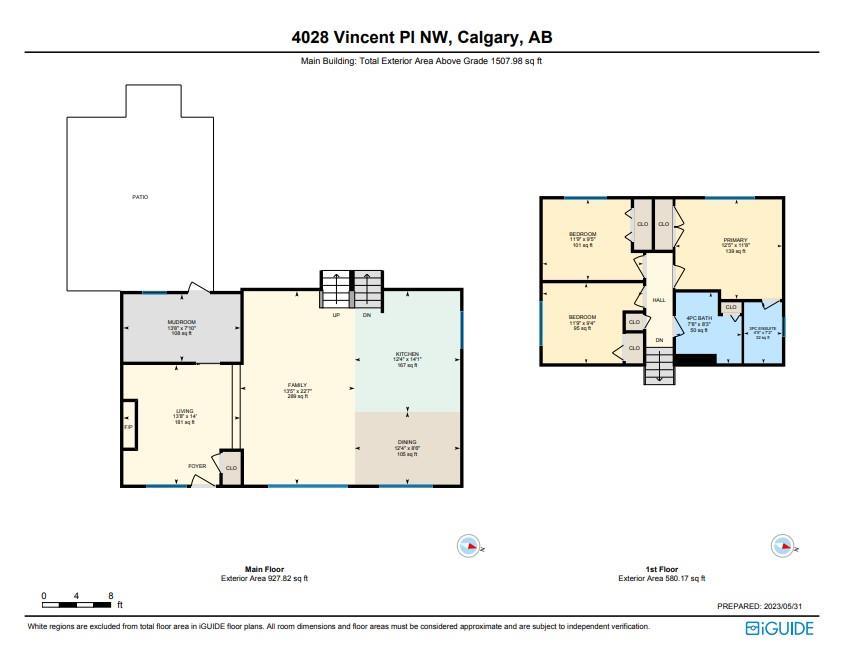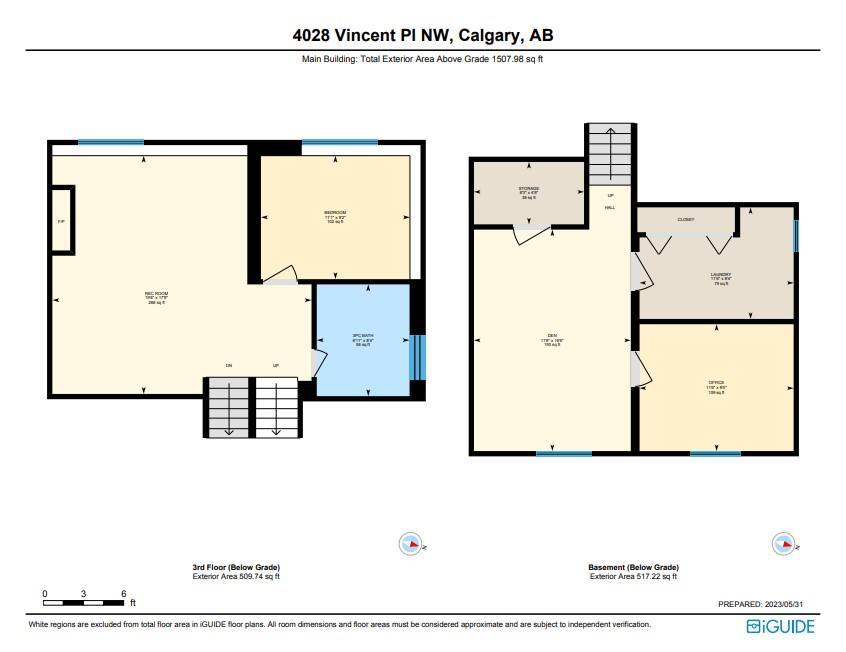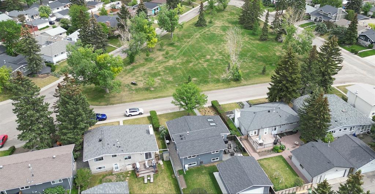- Alberta
- Calgary
4028 Vincent Pl NW
CAD$980,000
CAD$980,000 要價
4028 Vincent Place NWCalgary, Alberta, T3A0H3
退市 · 退市 ·
434| 1508 sqft
Listing information last updated on Sat Jun 10 2023 06:21:29 GMT-0400 (Eastern Daylight Time)

Open Map
Log in to view more information
Go To LoginSummary
IDA2054261
Status退市
產權Freehold
Brokered ByRE/MAX REAL ESTATE (MOUNTAIN VIEW)
TypeResidential House,Detached
AgeConstructed Date: 1963
Land Size541 m2|4051 - 7250 sqft
Square Footage1508 sqft
RoomsBed:4,Bath:3
Detail
公寓樓
浴室數量3
臥室數量4
地上臥室數量4
家用電器Refrigerator,Gas stove(s),Dishwasher,Microwave,Garburator,Window Coverings,Garage door opener,Washer & Dryer
Architectural Style4 Level
地下室裝修Finished
地下室類型Full (Finished)
建築日期1963
風格Detached
空調See Remarks
外牆Stucco
壁爐True
壁爐數量2
地板Carpeted,Ceramic Tile,Hardwood
地基Poured Concrete
洗手間0
供暖方式Natural gas
供暖類型Forced air,In Floor Heating
使用面積1508 sqft
裝修面積1508 sqft
類型House
土地
總面積541 m2|4,051 - 7,250 sqft
面積541 m2|4,051 - 7,250 sqft
面積false
設施Golf Course,Park
圍牆類型Fence
Size Irregular541.00
周邊
設施Golf Course,Park
社區特點Golf Course Development
Zoning DescriptionR-C1
Other
特點See remarks,No Animal Home,No Smoking Home
Basement已裝修,Full(已裝修)
FireplaceTrue
HeatingForced air,In Floor Heating
Remarks
Very rare inner Varsity beauty. Fronting to the morning sun and Vincent Park, this may be your perfect location. An exceptional family home that has been completely restored and enlarged. The main level is open and brightened by large windows to the park and skylights making an excellent family gathering or entertaining space. The kitchen is a chef's dream with large open work spaces and quality appliances. 3 bedrooms make up the upper level and includes the comfortable primary bedroom with a 3pc ensuite bath and the 4pc main bathroom. The 3rd level is lovely and contains the family room, a second fireplace, 4th bedroom and a 3pc bath. The lower level hosts the gym/playroom, an optional den or 5th bedroom (contains wall bed) and the laundry room. The sunny west rear yard is accessed through a proper mudroom and has a lovely stamped concrete patio for private bbq,s and lounging, a large play area and a 23x23ft garage to a wide paved laneway. Additional features include in-floor heat, 2 fireplaces, hardwood floors throughout most of the main floor and all of the upper bedrooms and many thoughtful extras. This home is ideally situated near schools, parks, shopping and professional services. Outstanding! (id:22211)
The listing data above is provided under copyright by the Canada Real Estate Association.
The listing data is deemed reliable but is not guaranteed accurate by Canada Real Estate Association nor RealMaster.
MLS®, REALTOR® & associated logos are trademarks of The Canadian Real Estate Association.
Location
Province:
Alberta
City:
Calgary
Community:
Varsity
Room
Room
Level
Length
Width
Area
主臥
Second
12.43
11.68
145.23
12.42 Ft x 11.67 Ft
3pc Bathroom
Second
4.43
7.19
31.82
4.42 Ft x 7.17 Ft
臥室
Second
11.75
9.42
110.59
11.75 Ft x 9.42 Ft
臥室
Second
11.75
9.32
109.44
11.75 Ft x 9.33 Ft
4pc Bathroom
Second
7.68
8.23
63.22
7.67 Ft x 8.25 Ft
Recreational, Games
Third
19.32
17.75
342.99
19.33 Ft x 17.75 Ft
臥室
Third
11.09
9.19
101.87
11.08 Ft x 9.17 Ft
3pc Bathroom
Third
6.92
8.33
57.69
6.92 Ft x 8.33 Ft
小廳
Lower
11.68
16.50
192.75
11.67 Ft x 16.50 Ft
洗衣房
Lower
11.52
8.33
95.96
11.50 Ft x 8.33 Ft
辦公室
Lower
11.52
9.42
108.43
11.50 Ft x 9.42 Ft
倉庫
Lower
8.23
4.66
38.36
8.25 Ft x 4.67 Ft
客廳
主
13.68
14.01
191.66
13.67 Ft x 14.00 Ft
家庭
主
13.42
22.57
302.89
13.42 Ft x 22.58 Ft
廚房
主
12.34
14.07
173.63
12.33 Ft x 14.08 Ft
餐廳
主
12.34
8.50
104.82
12.33 Ft x 8.50 Ft
其他
主
13.68
7.84
107.28
13.67 Ft x 7.83 Ft
Book Viewing
Your feedback has been submitted.
Submission Failed! Please check your input and try again or contact us

