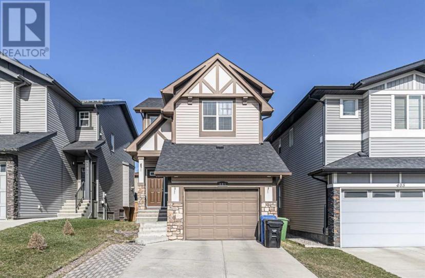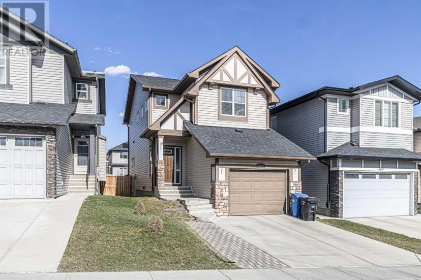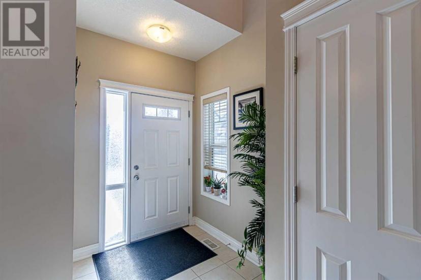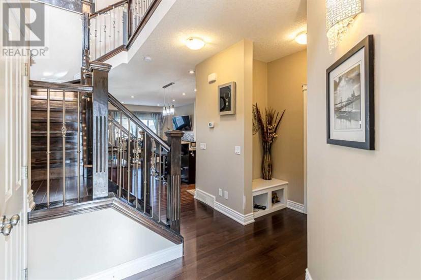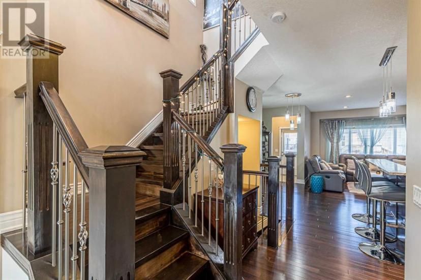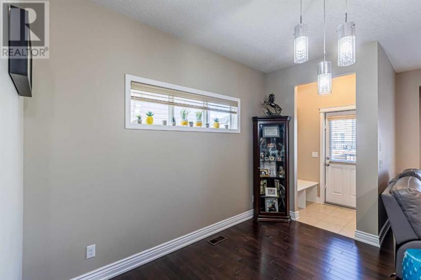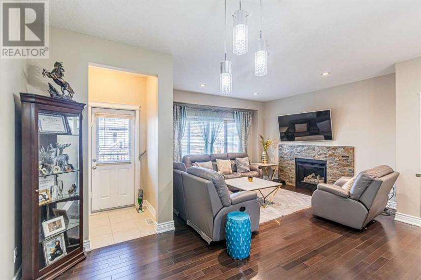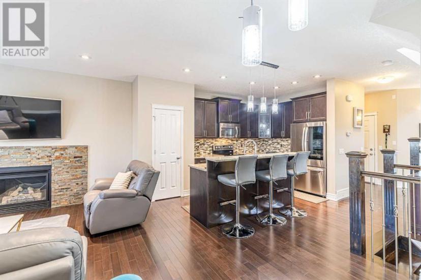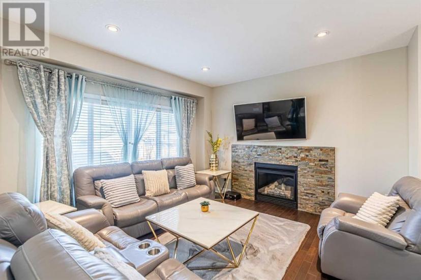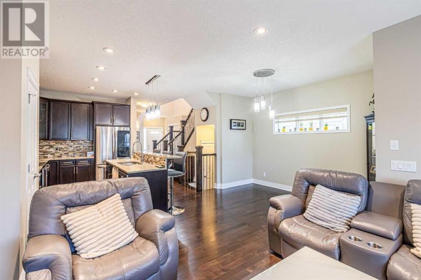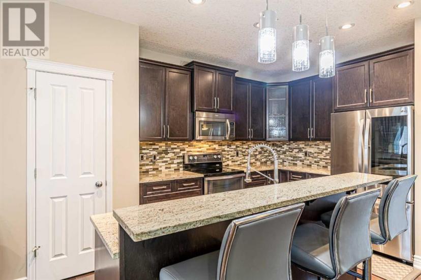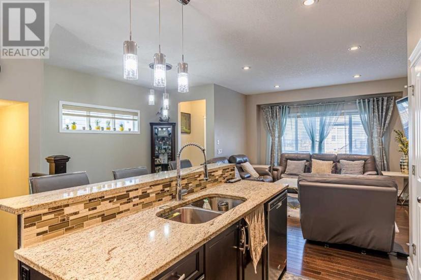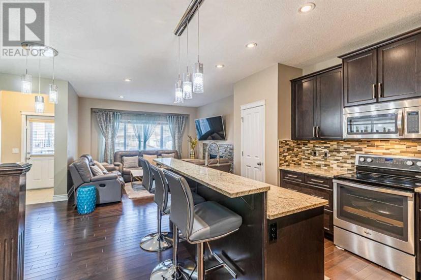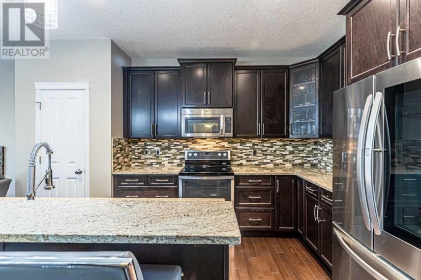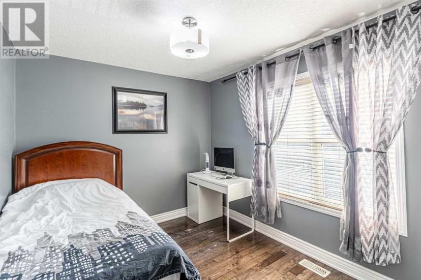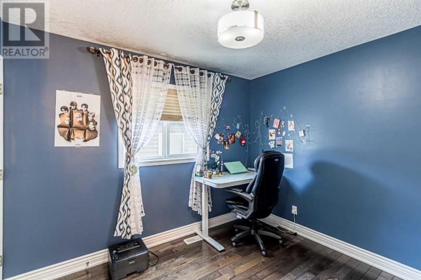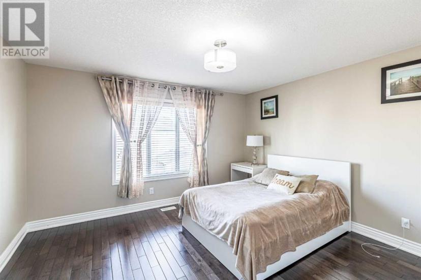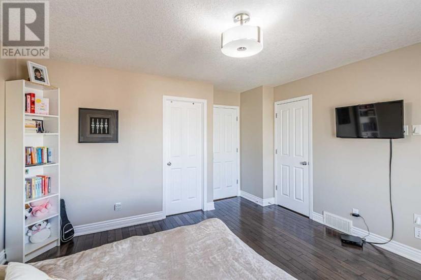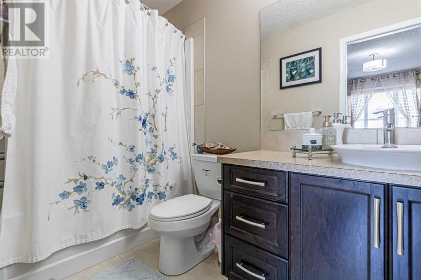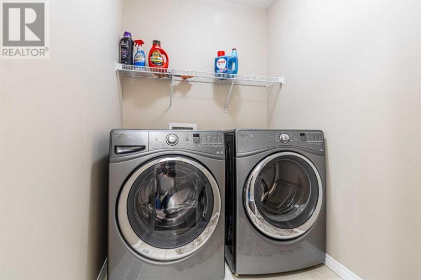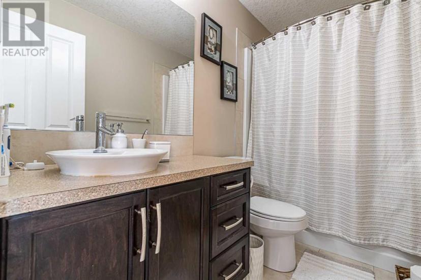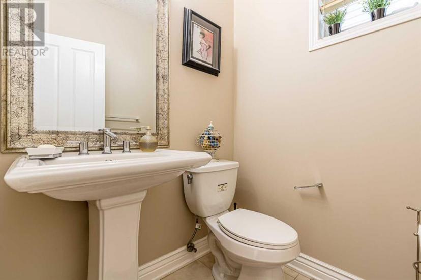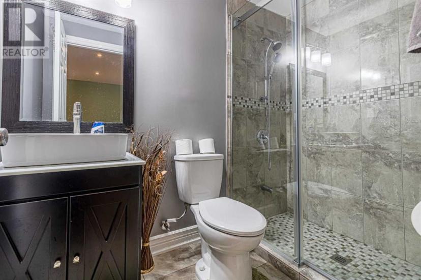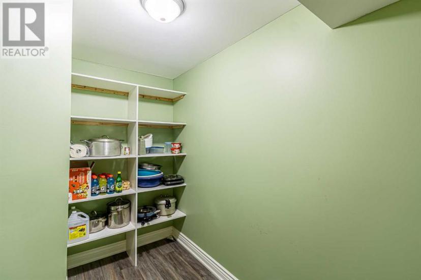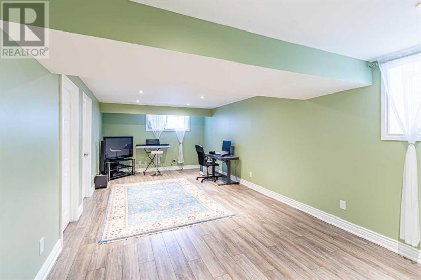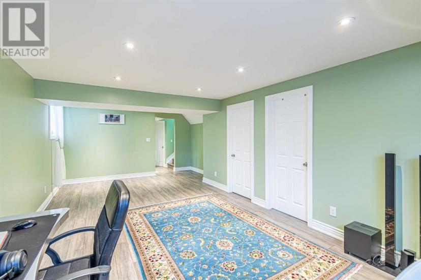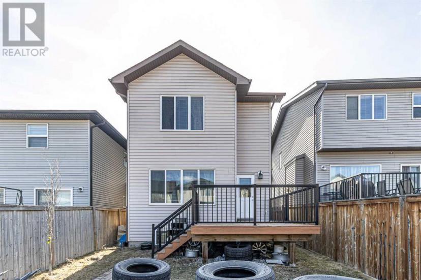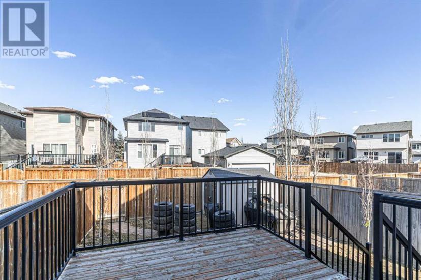- Alberta
- Calgary
401 Panton Way NW
CAD$729,000 出售
401 Panton Way NWCalgary, Alberta, T3K0B6
343| 1590.86 sqft

Open Map
Log in to view more information
Go To LoginSummary
IDA2125877
StatusCurrent Listing
產權Freehold
TypeResidential House,Detached
RoomsBed:3,Bath:4
Square Footage1590.86 sqft
Land Size291 m2|0-4050 sqft
AgeConstructed Date: 2013
Listing Courtesy ofURBAN-REALTY.ca
Detail
建築
浴室數量4
臥室數量3
地上臥室數量3
設施Recreation Centre
家用電器Refrigerator,Dishwasher,Stove,Window Coverings,Garage door opener,Washer & Dryer
地下室裝修Finished
建材Poured concrete,Wood frame
風格Detached
空調None
外牆Concrete,Vinyl siding
壁爐True
壁爐數量1
地板Ceramic Tile,Hardwood,Laminate
地基Poured Concrete
洗手間1
供暖方式Natural gas
供暖類型Forced air
使用面積1590.86 sqft
樓層2
裝修面積1590.86 sqft
地下室
地下室類型Full (Finished)
土地
總面積291 m2|0-4,050 sqft
面積291 m2|0-4,050 sqft
面積false
設施Golf Course,Park,Playground
圍牆類型Fence
Size Irregular291.00
周邊
社區特點Golf Course Development,Lake Privileges
設施Golf Course,Park,Playground
其他
結構Deck
特點Back lane,No Animal Home,No Smoking Home
Basement已裝修,Full(已裝修)
FireplaceTrue
HeatingForced air
Remarks
Looks like a brand new home. A dream home that scores 10 out of 10!!!! This nicely maintained home which has 2100 sq. ft. of developed living space, total of 3 Bedrooms and 4 bathrooms, with a large living room and a huge family room in a fully developed basement. This house also includes nice hardwood flooring all throughout the house with an excellent stainless steal stairway. Another plus is the well sized living room with a fire place and a kitchen with granite counter topes and stainless steal appliances. Upstairs you will find a Master-bedroom with an En-Suite bath and walking closet. With this is also an upstairs laundry room with two good sized bedrooms and another 4pc bathroom with nice tiles in all the washrooms. Adding on, in the basement you will find a huge family room and another good size bathroom, with plus extra space for storage. Lastly, this home has an oversized single attached garage and hast enough room at the back yard to give you the opportunity to add a second garage. All these traits of this beautiful home is what makes this property a special house for you. so done wait any longer and call to make your private viewing. (id:22211)
The listing data above is provided under copyright by the Canada Real Estate Association.
The listing data is deemed reliable but is not guaranteed accurate by Canada Real Estate Association nor RealMaster.
MLS®, REALTOR® & associated logos are trademarks of The Canadian Real Estate Association.
Location
Province:
Alberta
City:
Calgary
Community:
Panorama Hills
Room
Room
Level
Length
Width
Area
家庭
地下室
8.74
3.63
31.73
28.67 Ft x 11.92 Ft
4pc Bathroom
地下室
2.49
1.52
3.78
8.17 Ft x 5.00 Ft
洗衣房
地下室
1.55
1.55
2.40
5.08 Ft x 5.08 Ft
Furnace
地下室
2.64
2.29
6.05
8.67 Ft x 7.50 Ft
倉庫
地下室
3.25
1.27
4.13
10.67 Ft x 4.17 Ft
餐廳
主
3.48
1.98
6.89
11.42 Ft x 6.50 Ft
客廳
主
4.09
3.94
16.11
13.42 Ft x 12.92 Ft
廚房
主
3.81
2.64
10.06
12.50 Ft x 8.67 Ft
2pc Bathroom
主
1.70
1.50
2.55
5.58 Ft x 4.92 Ft
Primary Bedroom
Upper
4.09
3.94
16.11
13.42 Ft x 12.92 Ft
臥室
Upper
3.22
2.72
8.76
10.58 Ft x 8.92 Ft
臥室
Upper
3.18
2.72
8.65
10.42 Ft x 8.92 Ft
4pc Bathroom
Upper
2.72
1.50
4.08
8.92 Ft x 4.92 Ft
4pc Bathroom
Upper
2.72
1.50
4.08
8.92 Ft x 4.92 Ft

