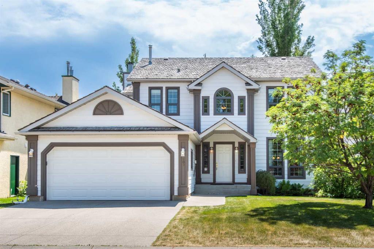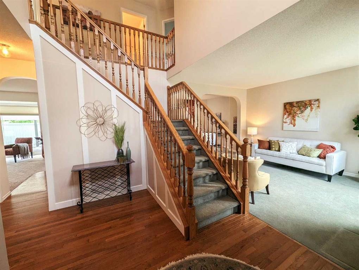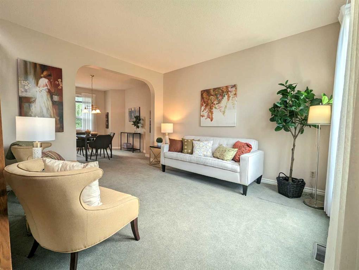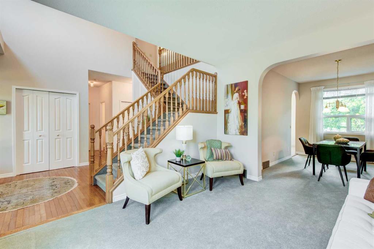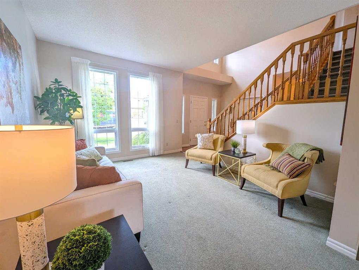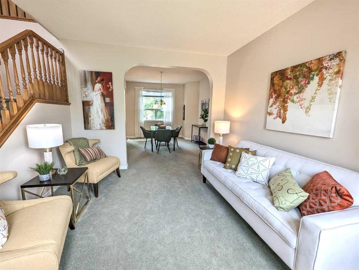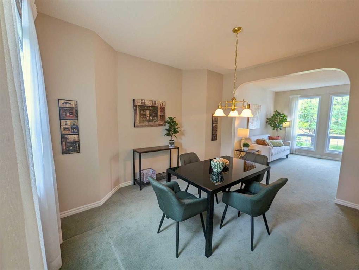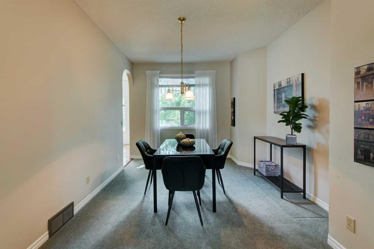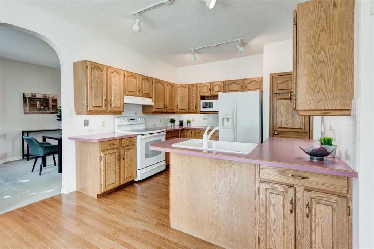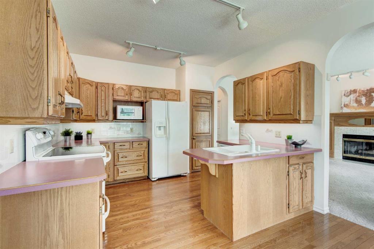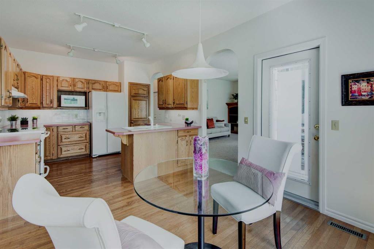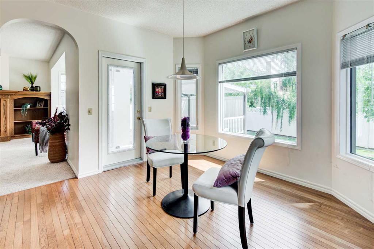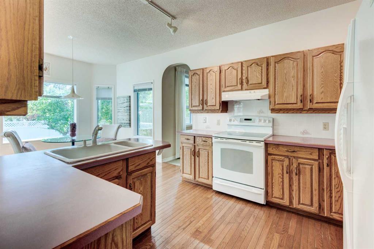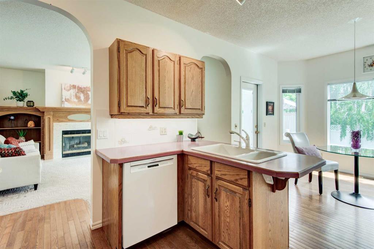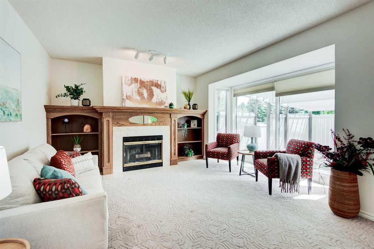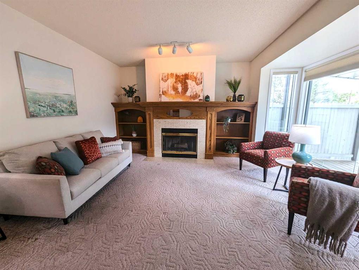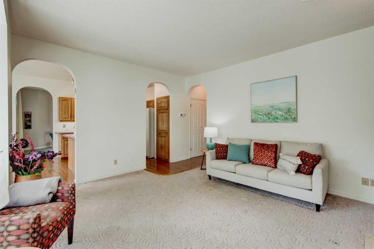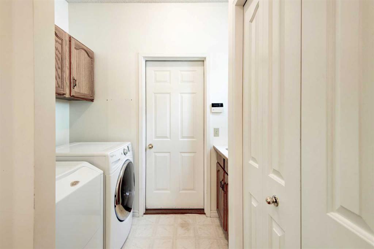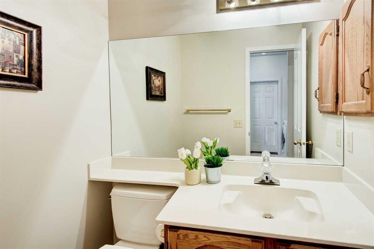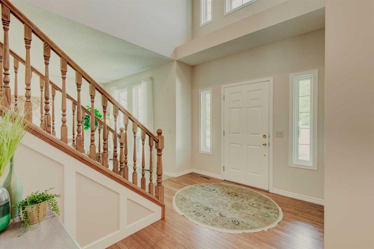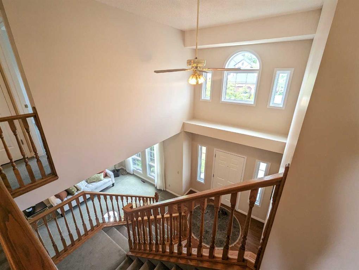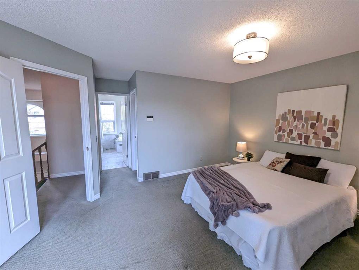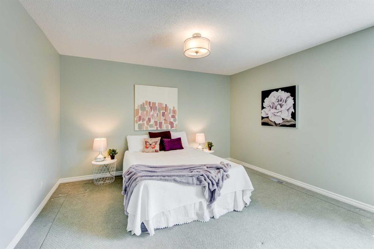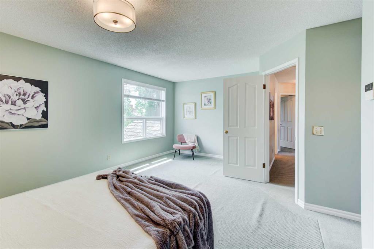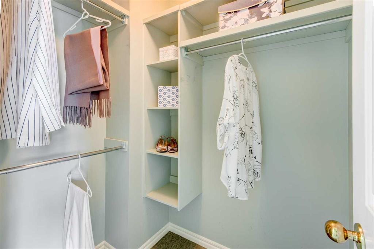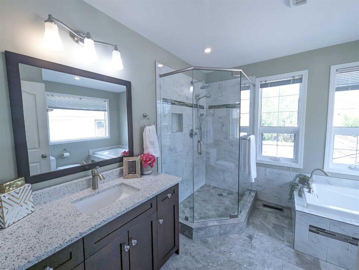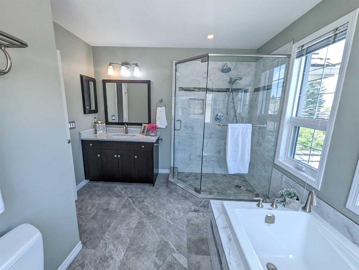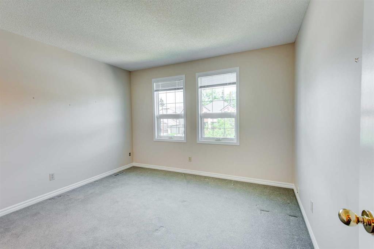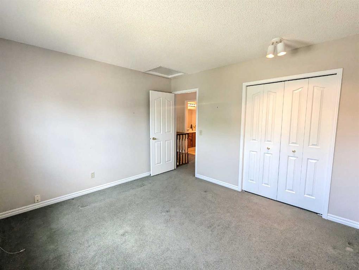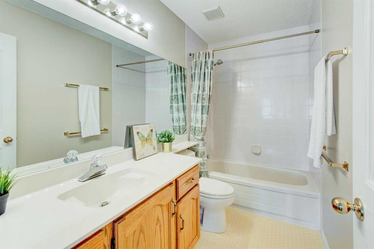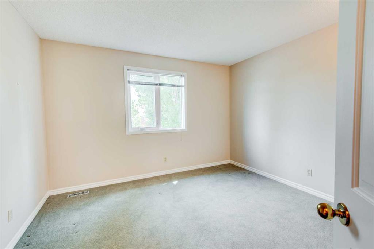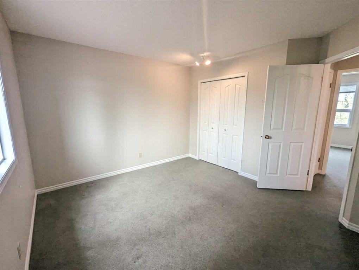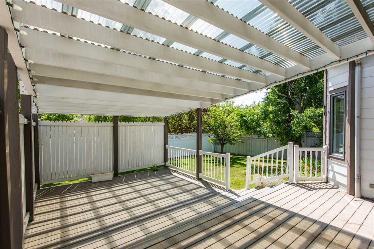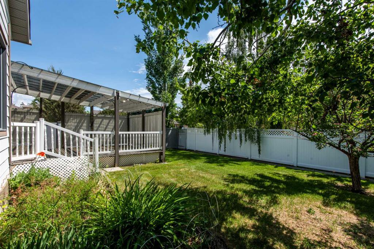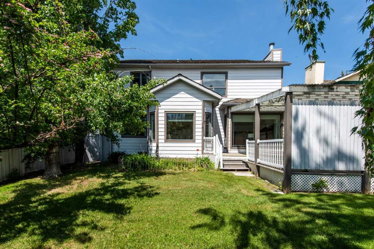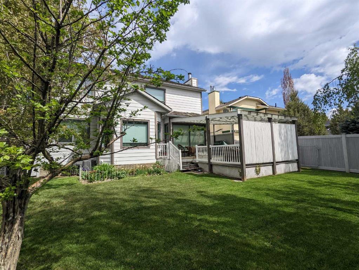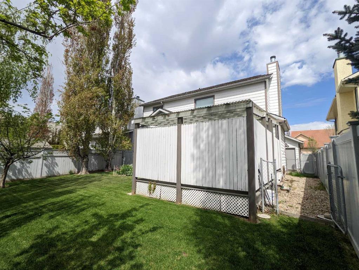- Alberta
- Calgary
400 Woodbriar Cir SW
CAD$579,900
CAD$579,900 要價
400 Woodbriar Circle SWCalgary, Alberta, T2W5Y9
退市 · 退市 ·
33444| 2079 sqft
Listing information last updated on Sat Jun 17 2023 11:42:12 GMT-0400 (Eastern Daylight Time)

Open Map
Log in to view more information
Go To LoginSummary
IDA2055893
Status退市
產權Freehold
Brokered ByROYAL LEPAGE SOLUTIONS
TypeResidential House,Detached
AgeConstructed Date: 1988
Land Size536 m2|4051 - 7250 sqft
Square Footage2079 sqft
RoomsBed:3,Bath:3
Detail
公寓樓
浴室數量3
臥室數量3
地上臥室數量3
家用電器Washer,Refrigerator,Dishwasher,Stove,Dryer,See remarks,Window Coverings,Garage door opener
地下室裝修Partially finished
地下室類型Full (Partially finished)
建築日期1988
建材Wood frame
風格Detached
空調Central air conditioning
壁爐True
壁爐數量1
地板Carpeted,Ceramic Tile,Linoleum
地基Poured Concrete
洗手間1
供暖方式Natural gas
供暖類型Forced air
使用面積2079 sqft
樓層2
裝修面積2079 sqft
類型House
土地
總面積536 m2|4,051 - 7,250 sqft
面積536 m2|4,051 - 7,250 sqft
面積false
設施Park,Playground
圍牆類型Fence
景觀Garden Area,Landscaped
Size Irregular536.00
Attached Garage
Street
周邊
設施Park,Playground
Zoning DescriptionR-C1
Other
特點No Smoking Home
BasementPartially finished,Full(部分裝修)
FireplaceTrue
HeatingForced air
Remarks
Welcome to this charming detached home nestled in the desirable estate side of Woodbine. Built in the 1980s, this well-maintained residence offers an excellent opportunity for those seeking a home with great bones and the potential for updates to make it their own.As you enter the home, you'll be greeted by an abundance of natural light and a grand staircase, creating a welcoming and spacious atmosphere. The main floor features a functional layout, including a living room, formal dining area sitting area, and a kitchen ready for your personal touch. The south-facing backyard is truly a standout feature, offering an amazing outdoor space for entertaining, gardening, or simply enjoying the sunshine.Upstairs, you'll find 9 ft ceilings in the three bedrooms, providing ample space for a growing family or accommodating guests. The primary bedroom boasts an ensuite bathroom that has been updated and will help shape the rest of the home's updates. The other two bedrooms are spacious and bright with well-appointed full bathroom. With 2.5 bathrooms in total, there is plenty of convenience for everyday living.The home has been thoughtfully maintained, with recent upgrades including a 4-year-old furnace, hot water tank, and air conditioning unit. All the windows have been updated to wood with metal cladding over the years! These updates contribute to the overall comfort and energy efficiency of the home, ensuring a cozy living environment throughout the seasons. The basement is partially finished but is likely best to have what you need. A full rough-in bathroom however is in the basement which is a treat! Living in Woodbine offers a host of benefits and highlights. This established community is known for its serene and family-friendly atmosphere, with tree-lined streets and beautiful parks. Nature enthusiasts will appreciate the proximity to Fish Creek Provincial Park, where miles of walking and biking trails, picnic areas, and wildlife sightings await. Woodbine is also we ll-serviced by public transportation, allowing for easy commuting to other parts of Calgary.Don't miss out on this opportunity to make this charming Woodbine home your own. With its excellent bones, incredible south-facing backyard, and the potential for updates, it's the perfect canvas to create your dream living space in one of Calgary's most sought-after communities. Schedule your showing today and imagine the possibilities! More photos will come shortly! (id:22211)
The listing data above is provided under copyright by the Canada Real Estate Association.
The listing data is deemed reliable but is not guaranteed accurate by Canada Real Estate Association nor RealMaster.
MLS®, REALTOR® & associated logos are trademarks of The Canadian Real Estate Association.
Location
Province:
Alberta
City:
Calgary
Community:
Woodbine
Room
Room
Level
Length
Width
Area
主臥
Second
13.16
18.01
236.97
13.17 Ft x 18.00 Ft
臥室
Second
11.68
10.93
127.60
11.67 Ft x 10.92 Ft
臥室
Second
10.99
12.01
131.98
11.00 Ft x 12.00 Ft
4pc Bathroom
Second
0.00
0.00
0.00
.00 Ft x .00 Ft
4pc Bathroom
Second
0.00
0.00
0.00
.00 Ft x .00 Ft
其他
地下室
7.68
9.74
74.81
7.67 Ft x 9.75 Ft
客廳
主
12.07
13.16
158.84
12.08 Ft x 13.17 Ft
餐廳
主
10.66
13.25
141.33
10.67 Ft x 13.25 Ft
廚房
主
10.01
10.99
109.98
10.00 Ft x 11.00 Ft
早餐
主
10.93
10.99
120.08
10.92 Ft x 11.00 Ft
家庭
主
15.32
16.24
248.82
15.33 Ft x 16.25 Ft
其他
主
8.33
8.99
74.91
8.33 Ft x 9.00 Ft
其他
主
8.92
11.84
105.69
8.92 Ft x 11.83 Ft
2pc Bathroom
主
0.00
0.00
0.00
.00 Ft x .00 Ft
Book Viewing
Your feedback has been submitted.
Submission Failed! Please check your input and try again or contact us

