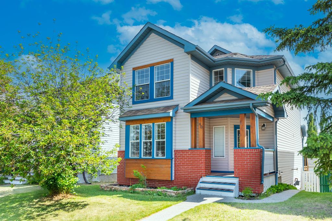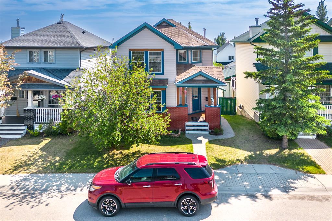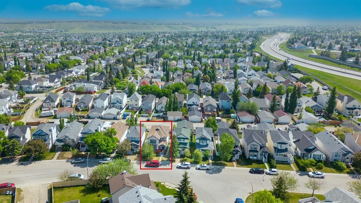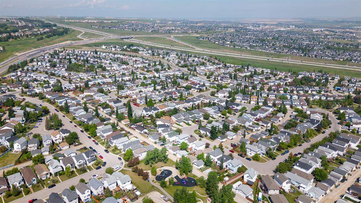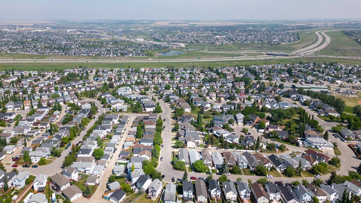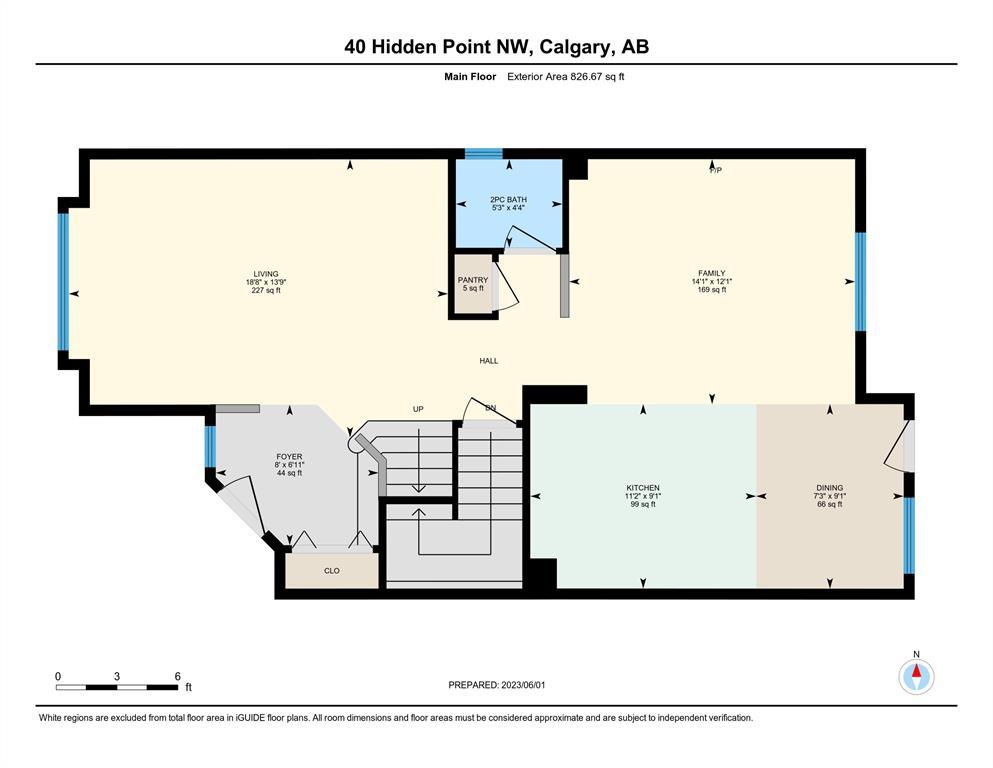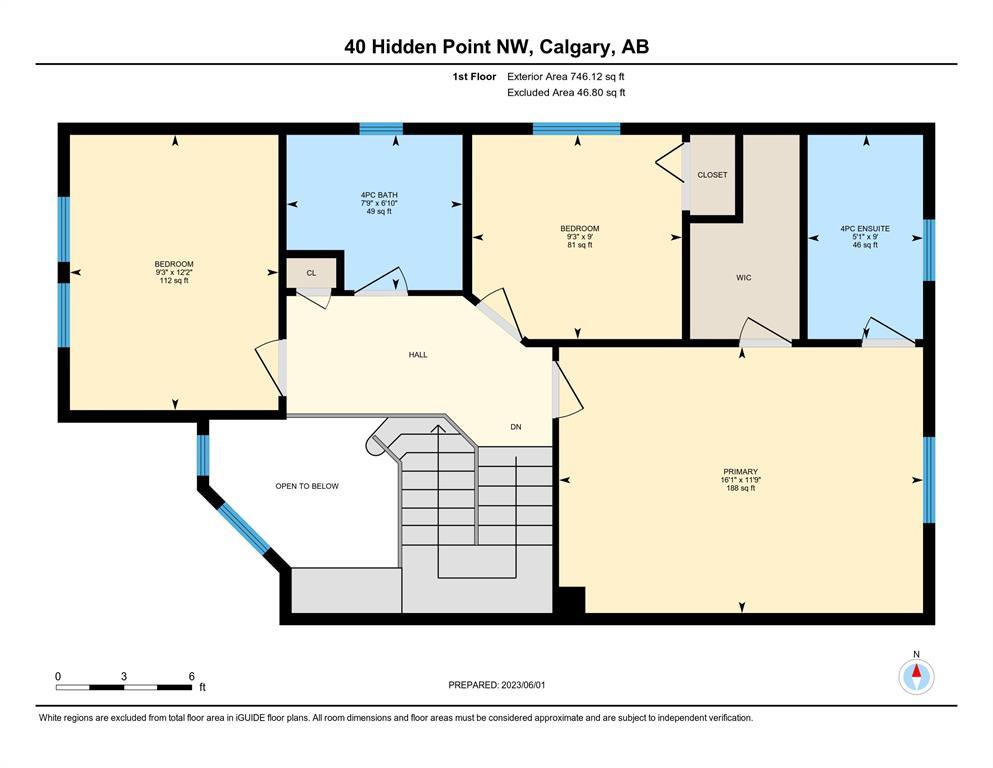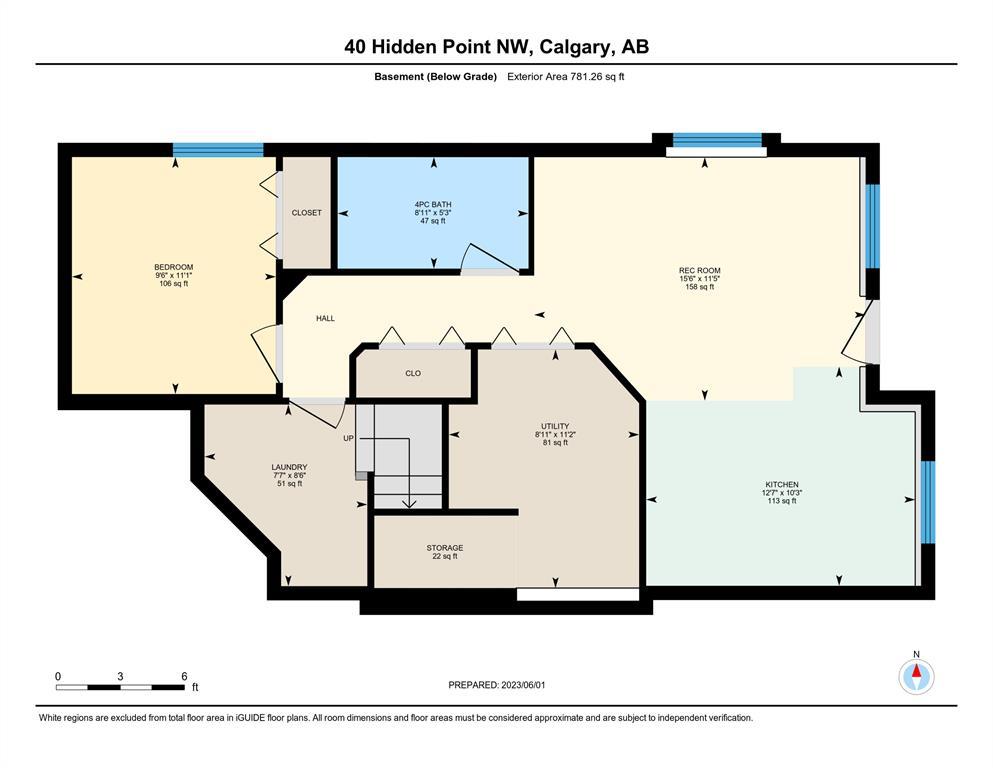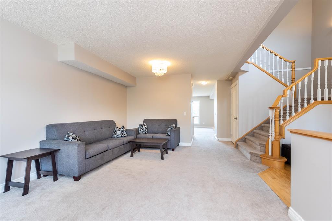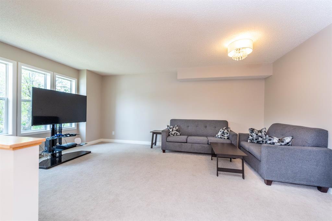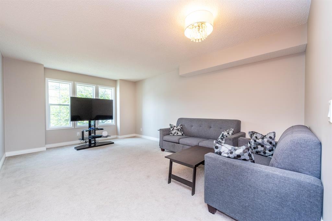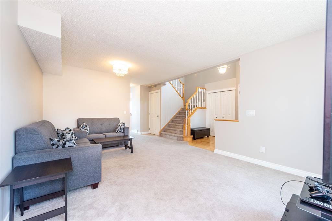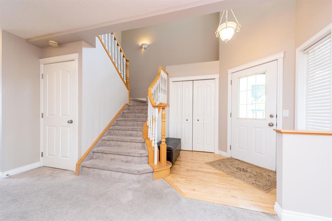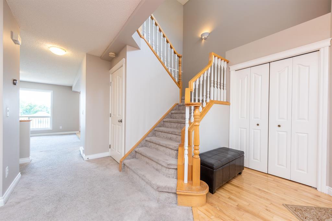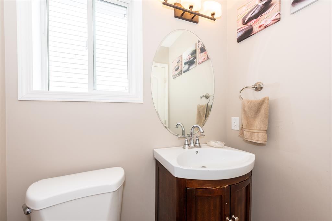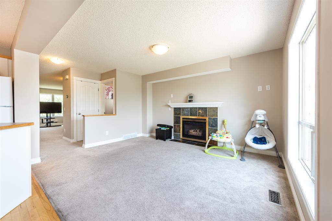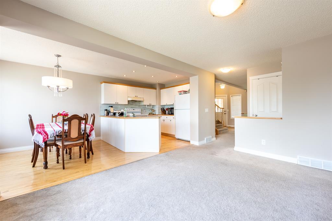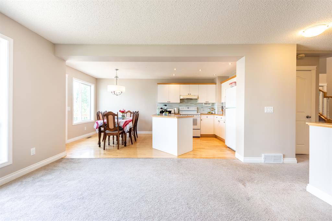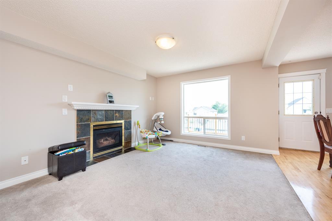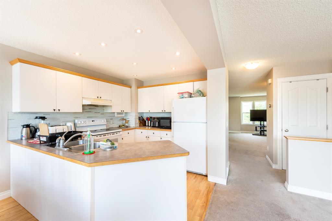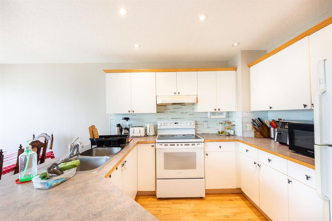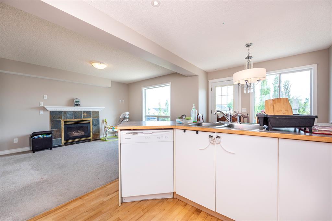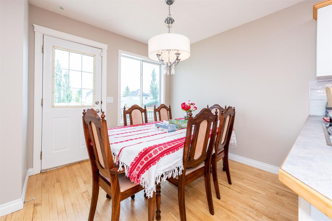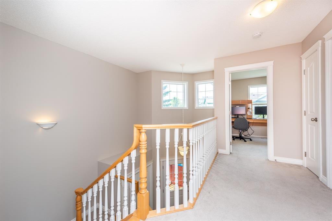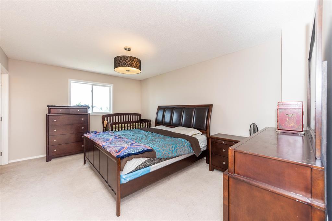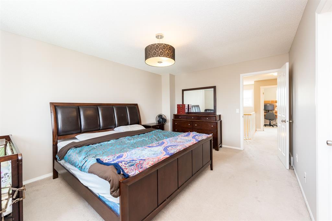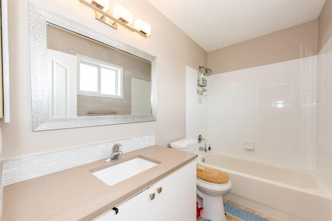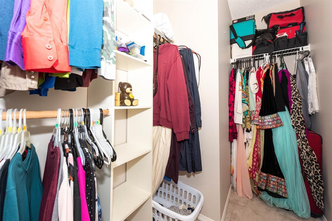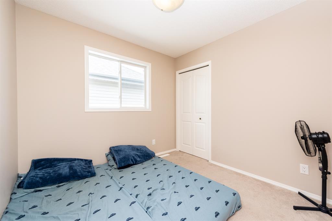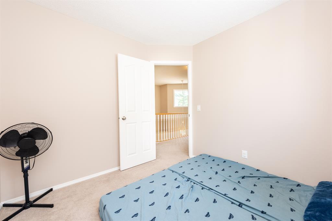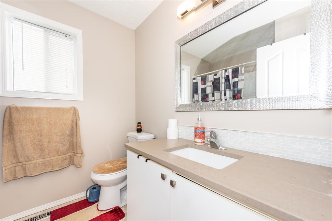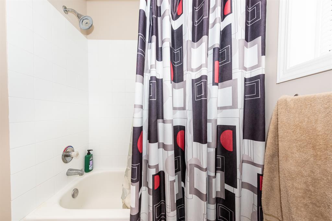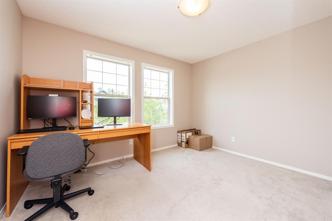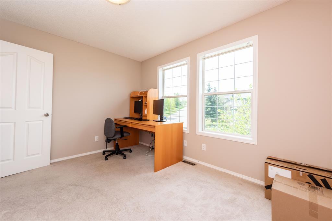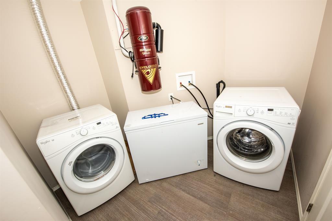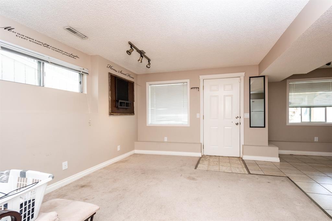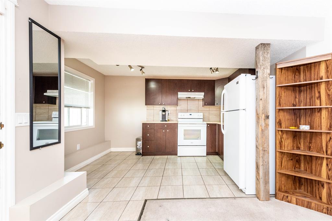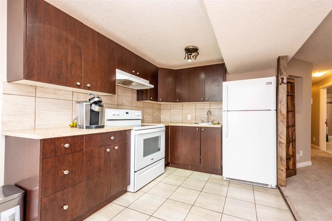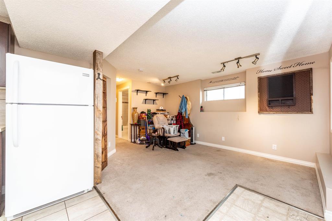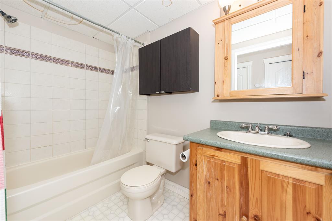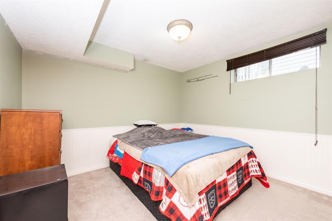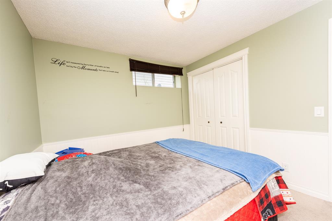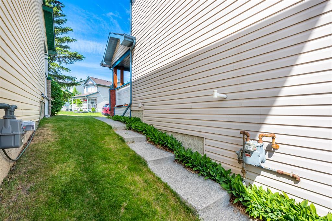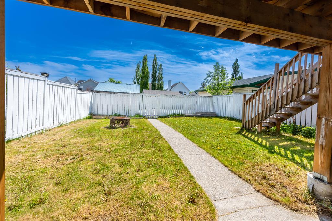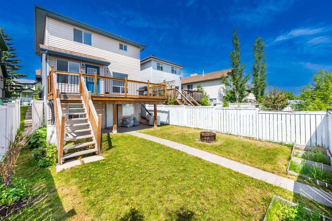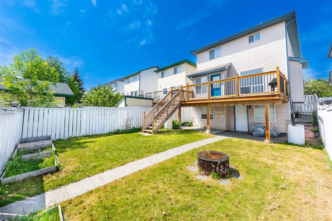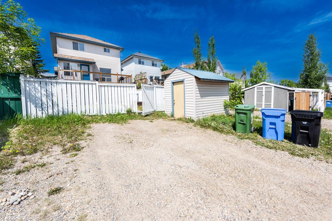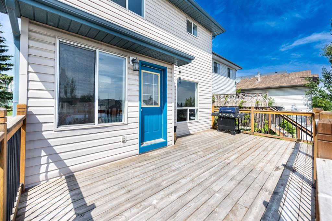- Alberta
- Calgary
40 Hidden Pt NW
CAD$575,000
CAD$575,000 要價
40 Hidden Point NWCalgary, Alberta, T3A5P5
退市 · 退市 ·
3+142| 1572 sqft
Listing information last updated on Sun Jun 11 2023 12:31:34 GMT-0400 (Eastern Daylight Time)

Open Map
Log in to view more information
Go To LoginSummary
IDA2054022
Status退市
產權Freehold
Brokered ByRE/MAX REAL ESTATE (CENTRAL)
TypeResidential House,Detached
AgeConstructed Date: 1997
Land Size322 m2|0-4050 sqft
Square Footage1572 sqft
RoomsBed:3+1,Bath:4
Virtual Tour
Detail
公寓樓
浴室數量4
臥室數量4
地上臥室數量3
地下臥室數量1
家用電器Refrigerator,Dishwasher,Stove,Washer & Dryer
地下室特點Separate entrance,Walk out,Suite
地下室類型Unknown
建築日期1997
建材Wood frame
風格Detached
空調None
外牆Vinyl siding
壁爐True
壁爐數量1
地板Carpeted,Hardwood,Laminate,Tile
地基Poured Concrete
洗手間1
供暖方式Natural gas
供暖類型Forced air
使用面積1572 sqft
樓層2
裝修面積1572 sqft
類型House
土地
總面積322 m2|0-4,050 sqft
面積322 m2|0-4,050 sqft
面積false
設施Park,Playground
圍牆類型Fence
Size Irregular322.00
Parking Pad
See Remarks
周邊
設施Park,Playground
Zoning DescriptionR-C1N
Other
特點Back lane
BasementSeparate entrance,走出式,臥室,未知
FireplaceTrue
HeatingForced air
Remarks
Welcome to this well-maintained two-story WALKOUT House in Hidden Valley NW, Calgary. At the entrance, you are greeted by an open to below foyer and a great-sized living room. Right next is a 2 piece washroom, a family room with a fireplace, a kitchen, and a dining area leading to a full-width deck for those summer BBQs. Upstairs you have a good-sized primary bedroom with its 4-piece ensuite and a walking closet. Two other bedrooms share a 4-piece main bathroom. The basement has a one-bedroom illegal suite which has a separate walkout entrance. a 4 piece bathroom, a kitchen, and a bright living room complete the basement. The laundry is located in a mutually accessible space upstairs and downstairs. House has great upgrades including exposed concrete side stairs, hardwood flooring, and new paint upstairs. Ideally located and great value for money. Please call your favorite agent to book a showing today. (id:22211)
The listing data above is provided under copyright by the Canada Real Estate Association.
The listing data is deemed reliable but is not guaranteed accurate by Canada Real Estate Association nor RealMaster.
MLS®, REALTOR® & associated logos are trademarks of The Canadian Real Estate Association.
Location
Province:
Alberta
City:
Calgary
Community:
Hidden Valley
Room
Room
Level
Length
Width
Area
4pc Bathroom
地下室
5.25
8.92
46.84
5.25 Ft x 8.92 Ft
臥室
地下室
11.09
9.51
105.51
11.08 Ft x 9.50 Ft
廚房
地下室
10.24
12.57
128.62
10.25 Ft x 12.58 Ft
洗衣房
地下室
8.50
7.58
64.40
8.50 Ft x 7.58 Ft
Recreational, Games
地下室
11.42
15.49
176.80
11.42 Ft x 15.50 Ft
2pc Bathroom
主
4.33
5.25
22.73
4.33 Ft x 5.25 Ft
餐廳
主
9.09
7.25
65.89
9.08 Ft x 7.25 Ft
廚房
主
9.09
11.15
101.37
9.08 Ft x 11.17 Ft
客廳
主
13.75
18.67
256.62
13.75 Ft x 18.67 Ft
家庭
Upper
12.07
14.07
169.93
12.08 Ft x 14.08 Ft
4pc Bathroom
Upper
6.82
7.74
52.84
6.83 Ft x 7.75 Ft
4pc Bathroom
Upper
8.99
5.09
45.71
9.00 Ft x 5.08 Ft
臥室
Upper
12.17
9.25
112.61
12.17 Ft x 9.25 Ft
臥室
Upper
8.99
9.25
83.17
9.00 Ft x 9.25 Ft
主臥
Upper
11.75
16.08
188.82
11.75 Ft x 16.08 Ft
Book Viewing
Your feedback has been submitted.
Submission Failed! Please check your input and try again or contact us

