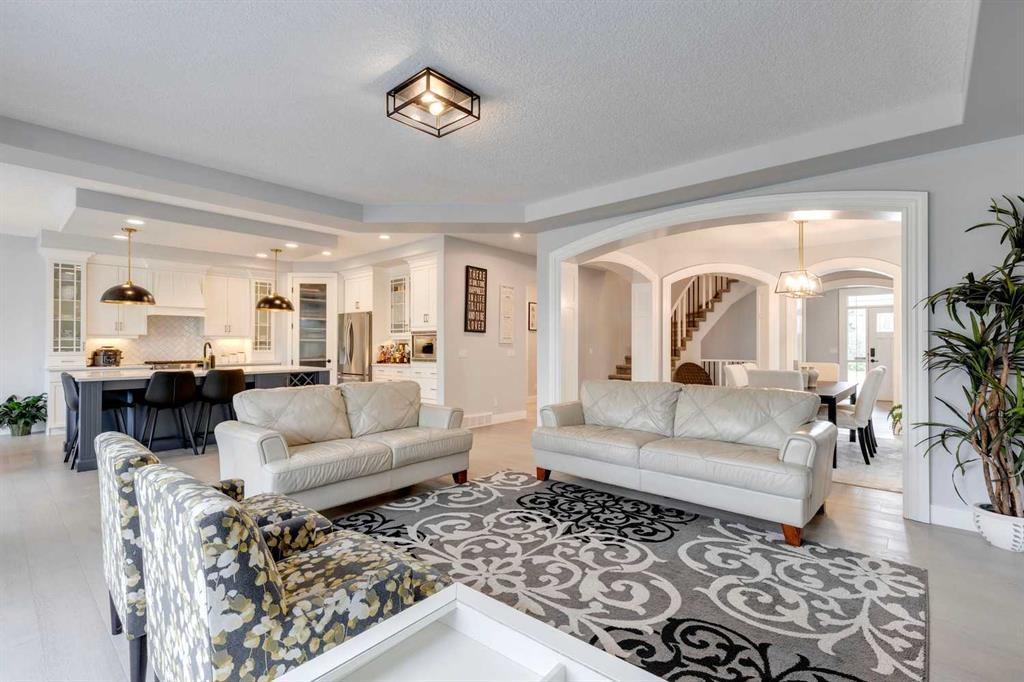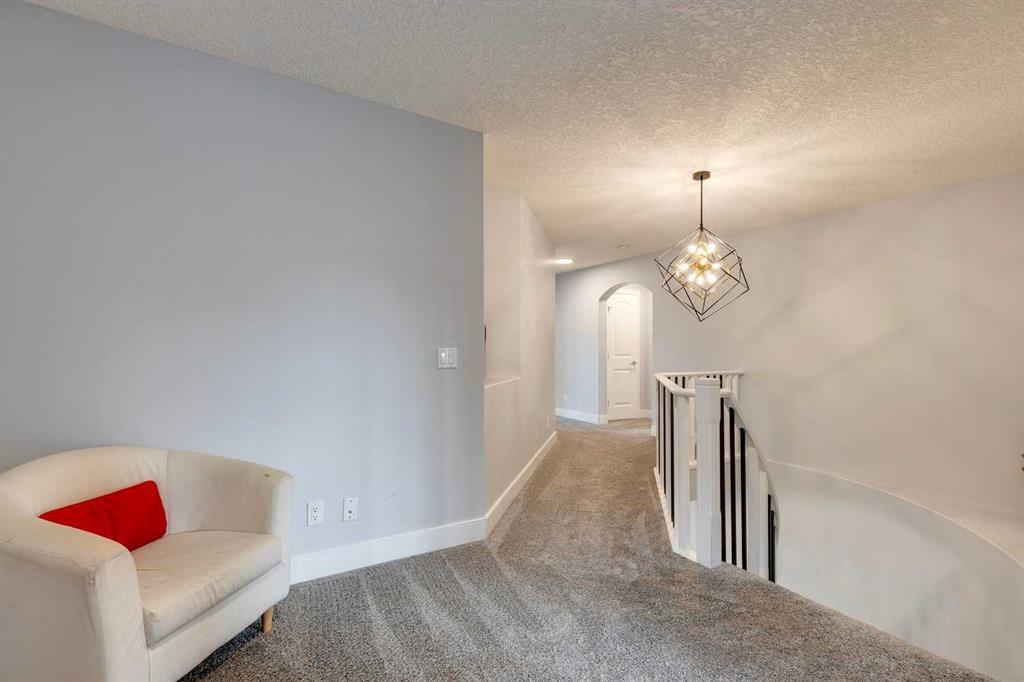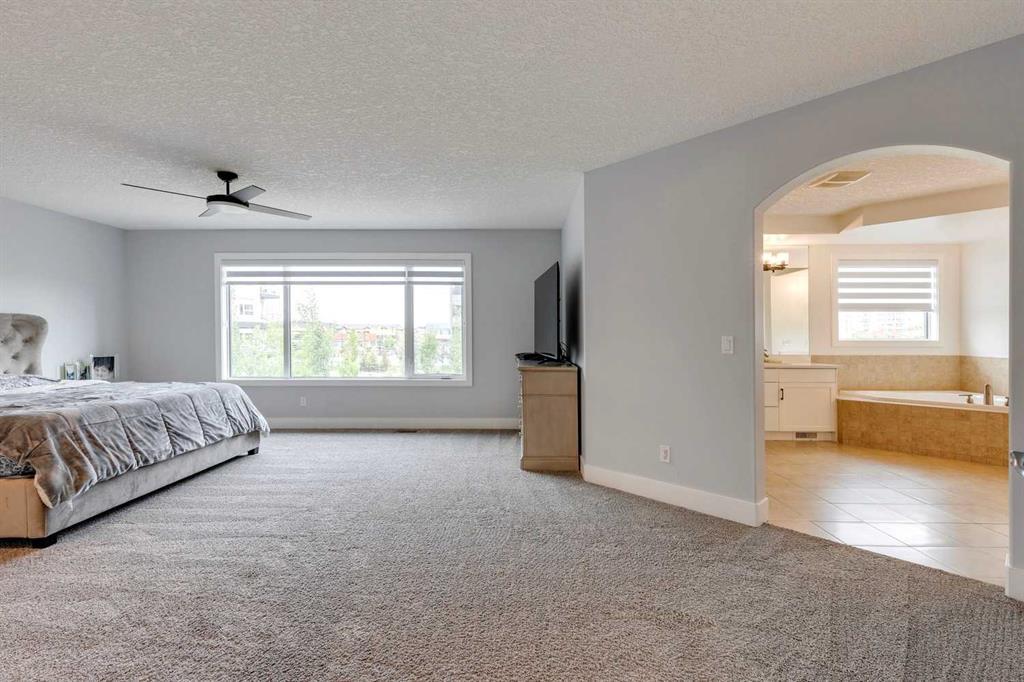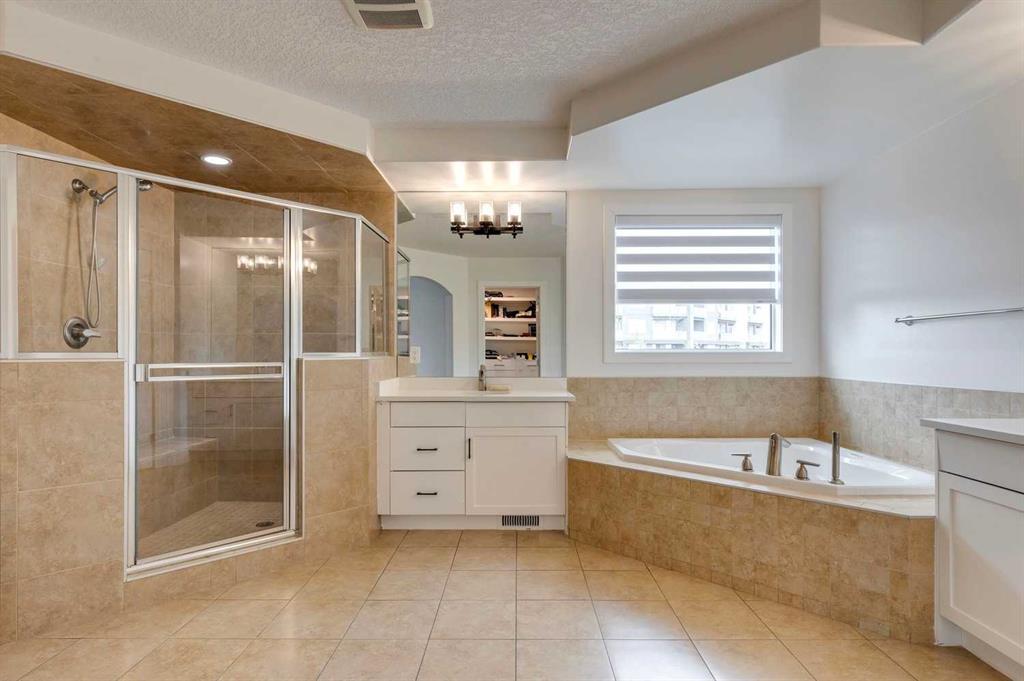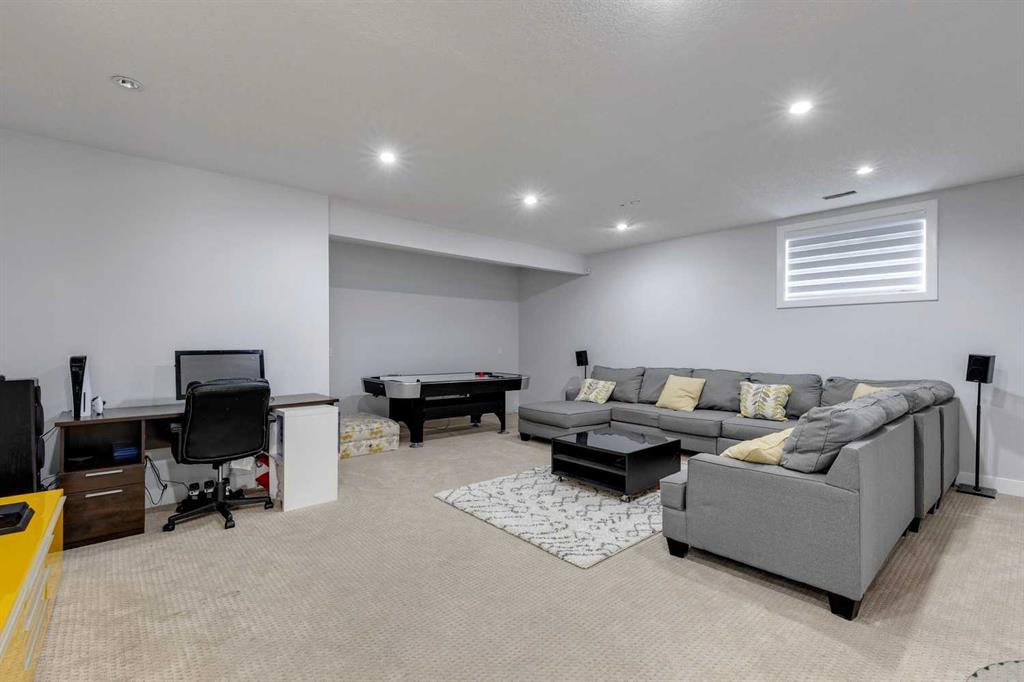- Alberta
- Calgary
38 Westpark Cres SW
CAD$1,338,000
CAD$1,338,000 要價
38 Westpark Cres SWCalgary, Alberta, T3H0C3
退市 · 退市 ·
3+246| 3286 sqft
Listing information last updated on July 17th, 2023 at 4:01pm UTC.

Open Map
Log in to view more information
Go To LoginSummary
IDA2052004
Status退市
產權Freehold
Brokered ByRE/MAX IREALTY INNOVATIONS
TypeResidential House,Detached
AgeConstructed Date: 2008
Land Size923 m2|7251 - 10889 sqft
Square Footage3286 sqft
RoomsBed:3+2,Bath:4
Detail
公寓樓
浴室數量4
臥室數量5
地上臥室數量3
地下臥室數量2
家用電器Washer,Refrigerator,Range - Gas,Dishwasher,Dryer,Microwave,Humidifier,Window Coverings,Garage door opener
地下室裝修Finished
地下室類型Full (Finished)
建築日期2008
建材Poured concrete
風格Detached
空調Central air conditioning
外牆Concrete,Stone,Stucco
壁爐True
壁爐數量1
地板Carpeted,Ceramic Tile,Hardwood
地基Poured Concrete
洗手間1
供暖類型Forced air
使用面積3286 sqft
樓層2
裝修面積3286 sqft
類型House
土地
總面積923 m2|7,251 - 10,889 sqft
面積923 m2|7,251 - 10,889 sqft
面積false
設施Park,Playground,Recreation Nearby
圍牆類型Fence
景觀Landscaped,Underground sprinkler
Size Irregular923.00
周邊
設施Park,Playground,Recreation Nearby
Zoning DescriptionR-1
Other
特點Cul-de-sac,Treed,French door,No Animal Home,No Smoking Home
Basement已裝修,Full(已裝修)
FireplaceTrue
HeatingForced air
Remarks
LOCATION ALERT - WELCOME TO WEST SPRINGS! This stunning 5 bedroom plus Bonus room with over 4800sqft of luxurious living on 3 levels, maintained and updated with all metal clad new LUX windows in 2021, new paint, flooring, new light fixtures, granite counter-tops, along with other updates. As you enter the home, on the main floor, you will be welcomed with a spacious grand foyer with then opens to the formal dining and a spacious living room. The kitchen is a chef’s dream, featuring a massive island that is perfect for entertaining family and friends. Also on the main floor are the office/den and the laundry. Upstairs is the oversized Master bedroom, ensuite with double vanity and an air jetted tub. There are 2 other bedrooms with the main bath. Also, a huge family/bonus room with lots of light from the oversized/massive window. In the basement, there are two other bedrooms with a full bathroom and an entertainment area as well as lots of extra storage. This triple-car garage, west-facing backyard home comes with a new deck in 2022 with a pergola and privacy walls perfect for those relaxing evenings. This fully fenced lot has the biggest pie-shaped yard on the street that boasts about 40 trees. Enjoy the many walking, and biking trails, and a short distance to shops, dining, and amenities, don't let this opportunity slip by! Book your showing today!! (id:22211)
The listing data above is provided under copyright by the Canada Real Estate Association.
The listing data is deemed reliable but is not guaranteed accurate by Canada Real Estate Association nor RealMaster.
MLS®, REALTOR® & associated logos are trademarks of The Canadian Real Estate Association.
Location
Province:
Alberta
City:
Calgary
Community:
West Springs
Room
Room
Level
Length
Width
Area
家庭
地下室
22.41
20.51
459.48
22.42 Ft x 20.50 Ft
倉庫
地下室
9.42
4.99
46.96
9.42 Ft x 5.00 Ft
Furnace
地下室
15.68
13.68
214.55
15.67 Ft x 13.67 Ft
臥室
地下室
12.01
10.93
131.19
12.00 Ft x 10.92 Ft
臥室
地下室
17.26
10.66
184.01
17.25 Ft x 10.67 Ft
4pc Bathroom
地下室
7.91
4.92
38.91
7.92 Ft x 4.92 Ft
廚房
主
16.99
14.44
245.33
17.00 Ft x 14.42 Ft
餐廳
主
12.24
11.75
143.73
12.25 Ft x 11.75 Ft
其他
主
14.44
7.84
113.19
14.42 Ft x 7.83 Ft
客廳
主
18.57
16.99
315.58
18.58 Ft x 17.00 Ft
門廊
主
14.01
9.42
131.91
14.00 Ft x 9.42 Ft
辦公室
主
10.07
9.91
99.80
10.08 Ft x 9.92 Ft
洗衣房
主
9.09
6.27
56.95
9.08 Ft x 6.25 Ft
2pc Bathroom
主
4.99
4.59
22.91
5.00 Ft x 4.58 Ft
Bonus
Upper
19.00
18.50
351.50
19.00 Ft x 18.50 Ft
複式
Upper
12.99
8.83
114.66
13.00 Ft x 8.83 Ft
主臥
Upper
18.18
13.42
243.90
18.17 Ft x 13.42 Ft
臥室
Upper
13.48
10.76
145.11
13.50 Ft x 10.75 Ft
臥室
Upper
12.01
11.84
142.22
12.00 Ft x 11.83 Ft
4pc Bathroom
Upper
10.43
6.07
63.32
10.42 Ft x 6.08 Ft
5pc Bathroom
Upper
14.99
12.07
181.02
15.00 Ft x 12.08 Ft
Book Viewing
Your feedback has been submitted.
Submission Failed! Please check your input and try again or contact us























