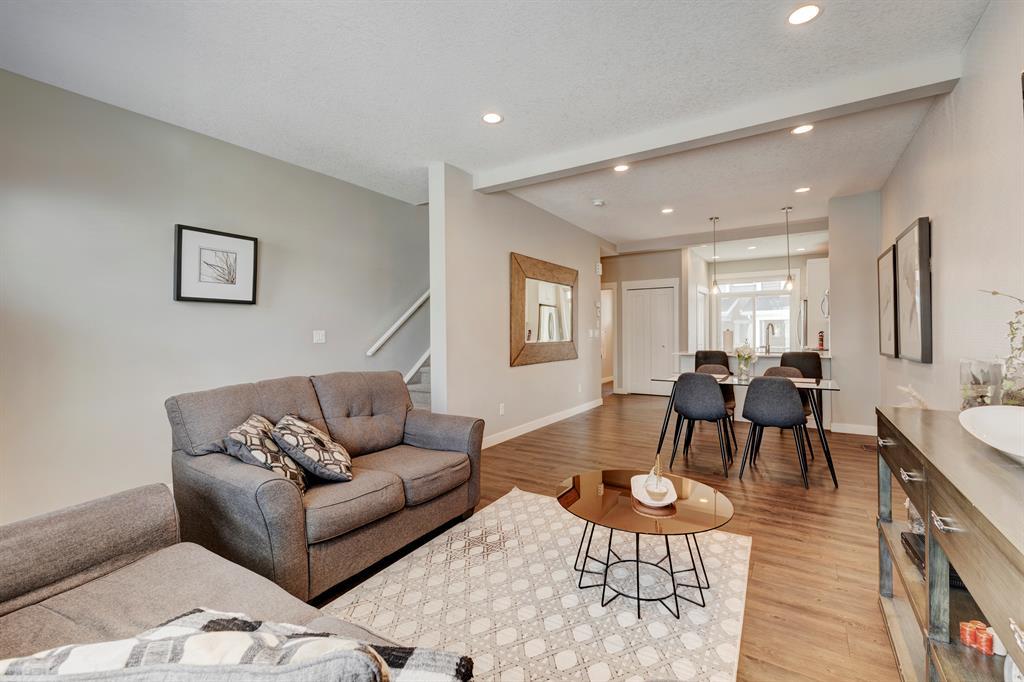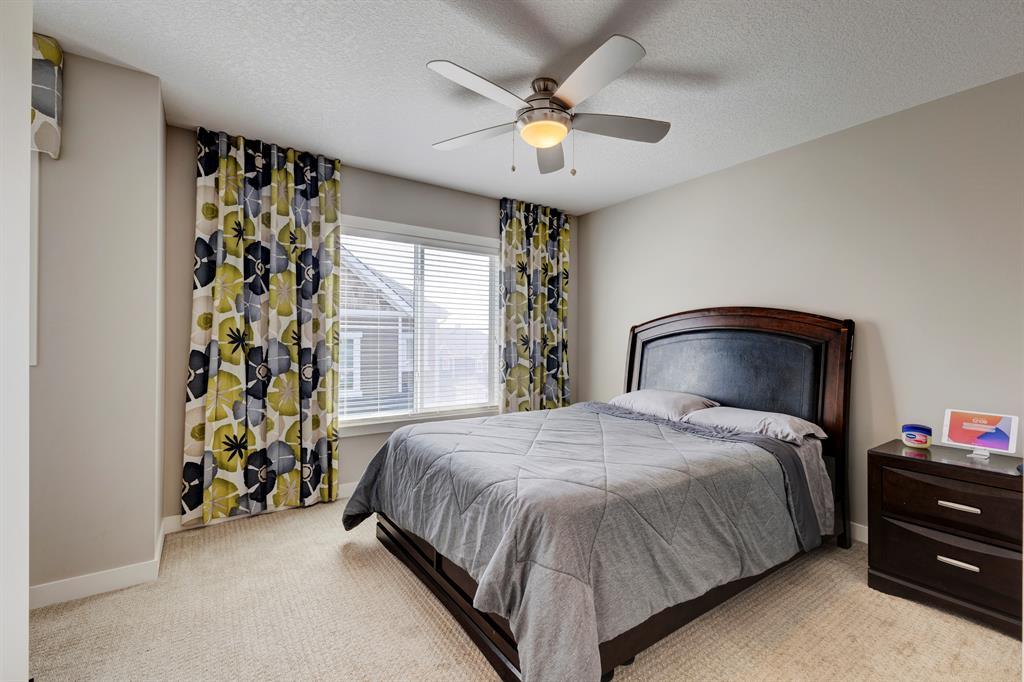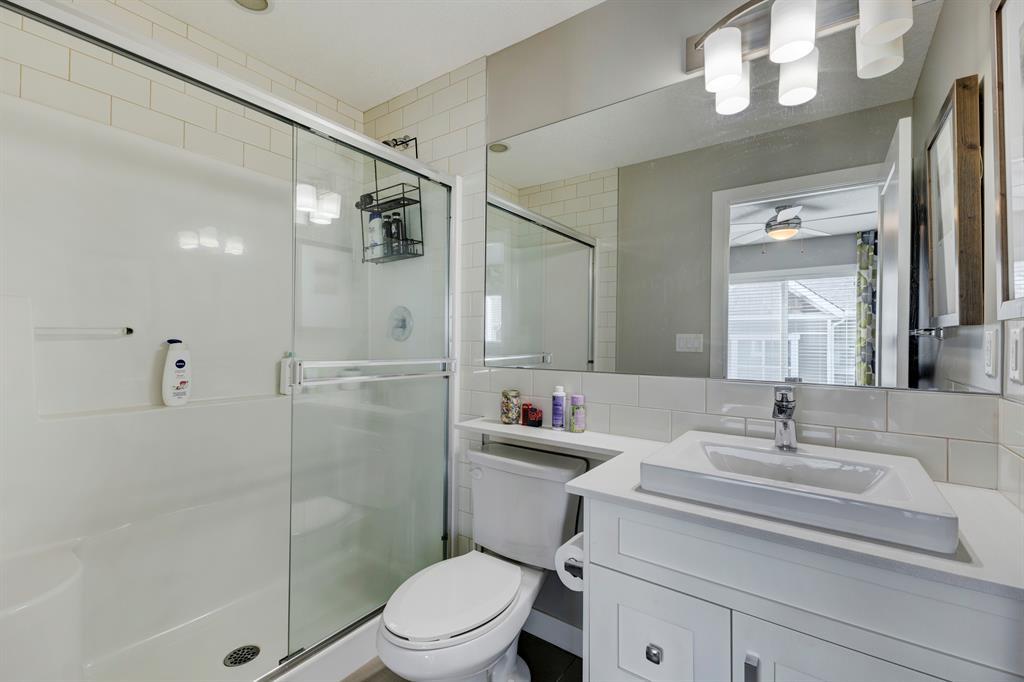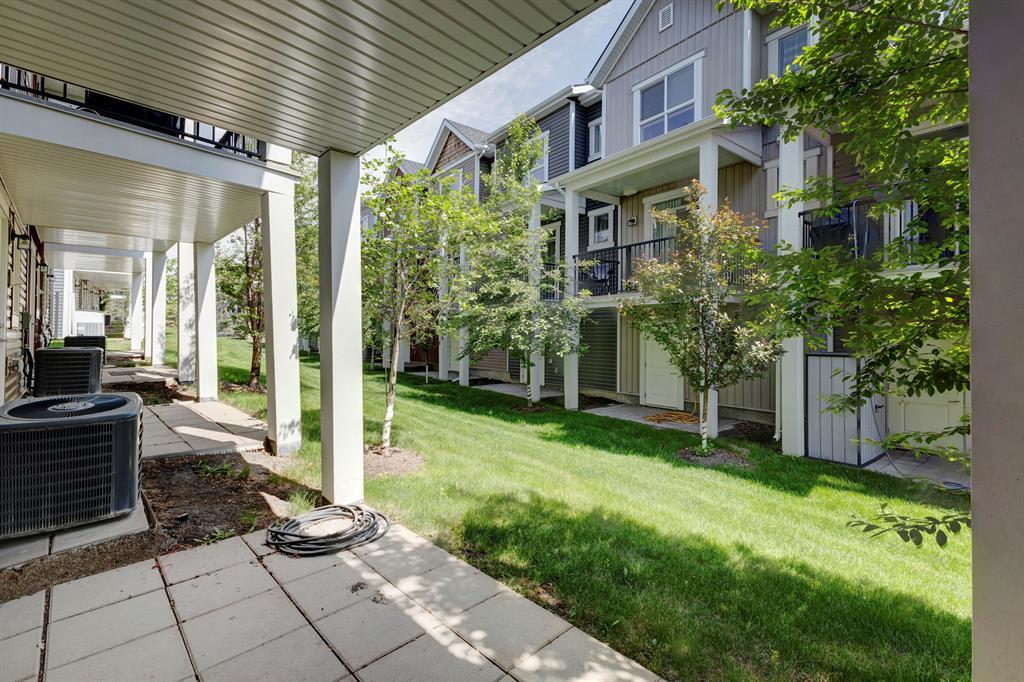- Alberta
- Calgary
355 Nolancrest Hts NW
CAD$400,000
CAD$400,000 要價
207 355 Nolancrest Hts NWCalgary, Alberta, T3R0Z9
退市 · 退市 ·
232| 1220 sqft
Listing information last updated on June 14th, 2023 at 1:36pm UTC.

Open Map
Log in to view more information
Go To LoginSummary
IDA2053344
Status退市
產權Condominium/Strata
Brokered ByREAL ESTATE PROFESSIONALS INC.
TypeResidential Townhouse,Attached
AgeConstructed Date: 2015
Land Size98 m2|0-4050 sqft
Square Footage1220 sqft
RoomsBed:2,Bath:3
Maint Fee264.33 / Monthly
Maint Fee Inclusions
Virtual Tour
Detail
公寓樓
浴室數量3
臥室數量2
地上臥室數量2
家用電器Washer,Refrigerator,Range - Electric,Dishwasher,Dryer,Microwave Range Hood Combo,Window Coverings,Garage door opener
地下室類型None
建築日期2015
風格Attached
空調Central air conditioning
外牆Vinyl siding
壁爐False
地板Carpeted,Ceramic Tile,Vinyl Plank
地基Poured Concrete
洗手間1
供暖方式Natural gas
供暖類型Forced air
使用面積1220 sqft
樓層2
裝修面積1220 sqft
類型Row / Townhouse
土地
總面積98 m2|0-4,050 sqft
面積98 m2|0-4,050 sqft
面積false
設施Playground
圍牆類型Not fenced
Size Irregular98.00
Attached Garage
Tandem
周邊
設施Playground
社區特點Pets Allowed
Zoning DescriptionM-1 d100
其他
特點PVC window,Parking
Basement無
FireplaceFalse
HeatingForced air
Unit No.207
Prop MgmtCatalyst Condo Management Ltd.
Remarks
Welcome to this stunning former show-home in Nolan Park! Lovingly maintained by the original owner, this townhome boasts numerous upgrades, making it a truly desirable living space. As you step inside, you’ll be greeted by the bright and airy atmosphere, with 9ft knock down ceilings, luxury vinyl plank flooring and recessed pot lighting that illuminates the space. The kitchen is a true highlight, featuring beautiful quartz countertops, stainless steel appliances, and subway tile backsplash that adds a modern and sleek touch. A generous pantry completes the kitchen; it’s a chef's dream come true! Next to the kitchen, there is a charming East facing balcony where you can savour your morning coffee while enjoying the sunrise. The open floor plan seamlessly connects the kitchen to the lovely dining area, making it perfect for entertaining guests. The living room is flooded with natural light, creating a warm and inviting ambiance. Thoughtfully tucked away from the main living area is a powder room that completes this level. Heading upstairs, the primary bedroom is a sanctuary of comfort and style, complete with an ensuite bathroom, a generous-sized walk-in closet, and a built-in vanity. The second bedroom also boasts its own ensuite bathroom, ensuring privacy and convenience. Additionally, there is a full-sized laundry room with plenty of storage space, making household chores a breeze. If that’s not enough, the home also features central air conditioning, keeping you cool and comfortable during the summer months. Experience the comfort and ease of having a spacious double tandem garage attached to your home, along with a front driveway for extra parking. Inside the garage, you'll discover a separate utility room, perfect for additional storage needs. The garage also grants direct access to your covered lower patio and the surrounding green space, creating a seamless connection between indoor and outdoor living areas. Location is key, and this home offers close proximit y to a variety of amenities such as Costco, Walmart, Sobeys, and Shoppers Drug Mart - the list goes on! You'll have everything you need just moments away. Don't miss out on the opportunity to make this gorgeous townhome in Nolan Park your new home. Schedule a showing today and experience the perfect combination of luxury, comfort, and convenience! (id:22211)
The listing data above is provided under copyright by the Canada Real Estate Association.
The listing data is deemed reliable but is not guaranteed accurate by Canada Real Estate Association nor RealMaster.
MLS®, REALTOR® & associated logos are trademarks of The Canadian Real Estate Association.
Location
Province:
Alberta
City:
Calgary
Community:
Nolan Hill
Room
Room
Level
Length
Width
Area
2pc Bathroom
主
4.43
7.25
32.11
4.42 Ft x 7.25 Ft
廚房
主
7.91
14.07
111.29
7.92 Ft x 14.08 Ft
餐廳
主
11.25
10.83
121.84
11.25 Ft x 10.83 Ft
客廳
主
15.16
11.58
175.54
15.17 Ft x 11.58 Ft
主臥
Upper
11.58
10.17
117.79
11.58 Ft x 10.17 Ft
3pc Bathroom
Upper
7.74
4.92
38.10
7.75 Ft x 4.92 Ft
臥室
Upper
15.16
11.84
179.52
15.17 Ft x 11.83 Ft
4pc Bathroom
Upper
8.07
4.82
38.92
8.08 Ft x 4.83 Ft
洗衣房
Upper
8.01
5.74
45.96
8.00 Ft x 5.75 Ft
Book Viewing
Your feedback has been submitted.
Submission Failed! Please check your input and try again or contact us






























































