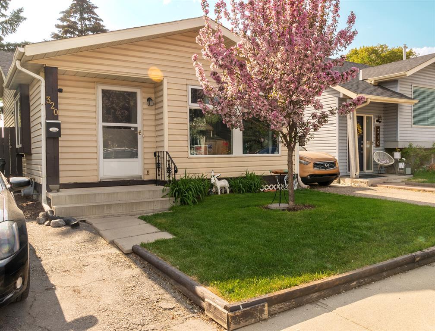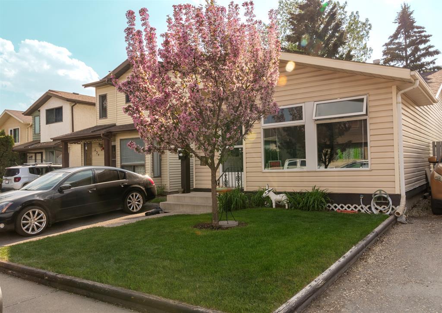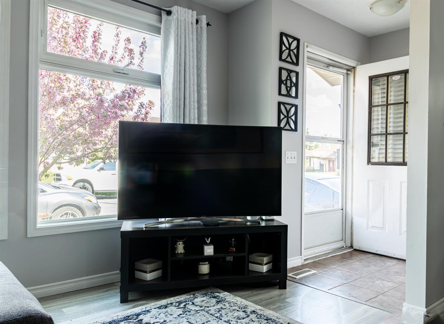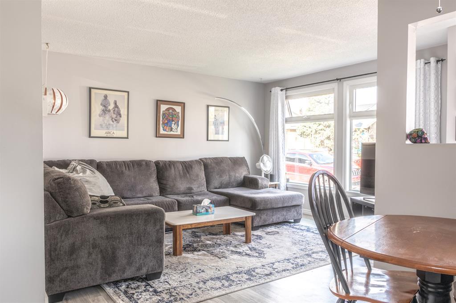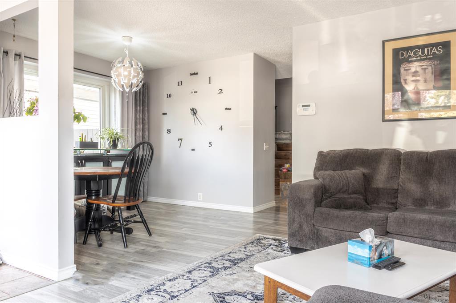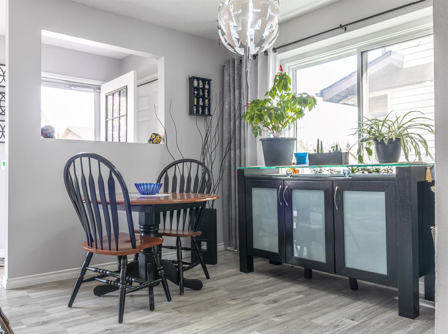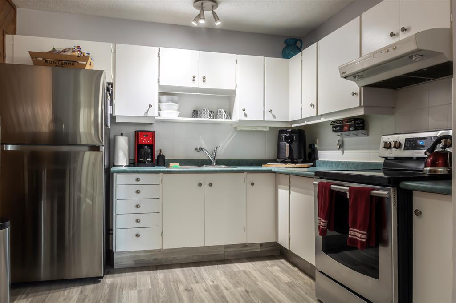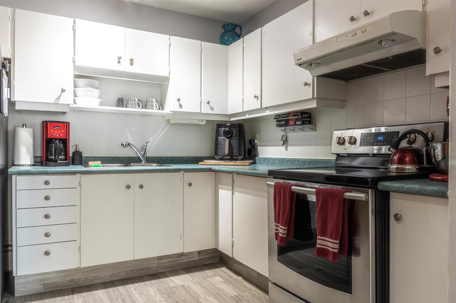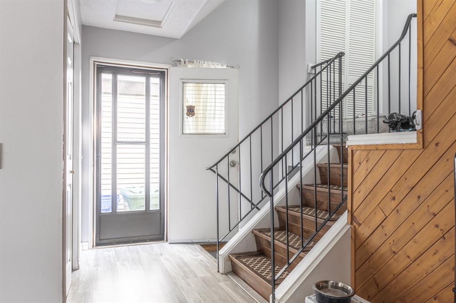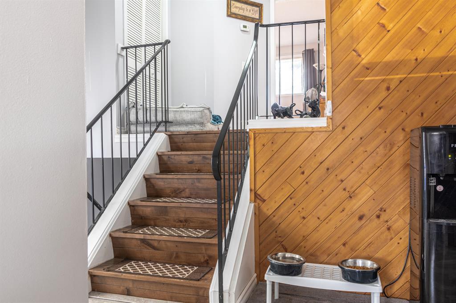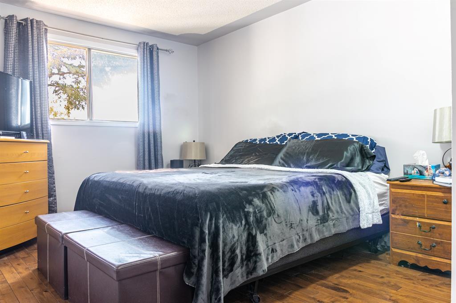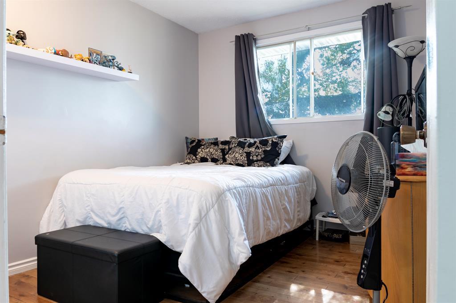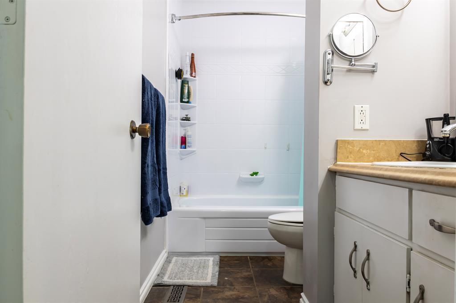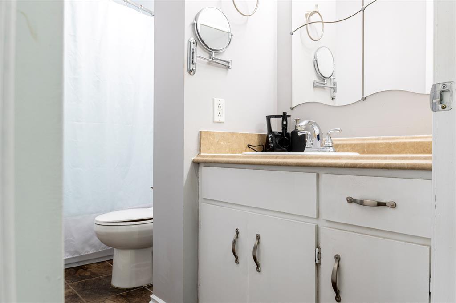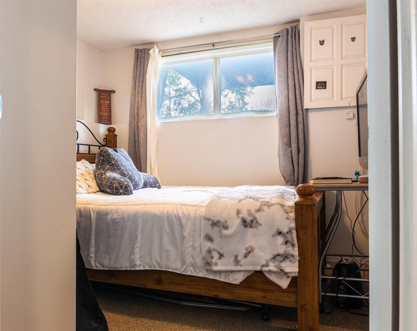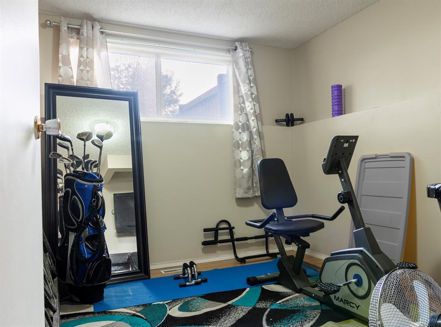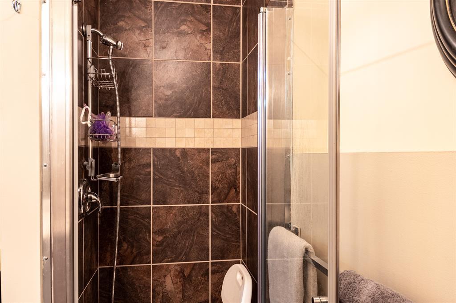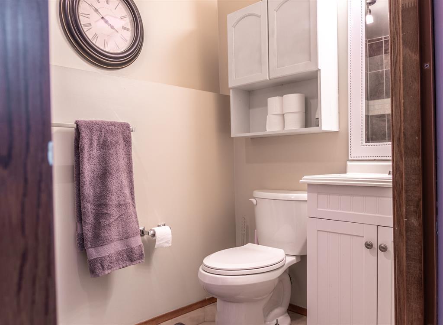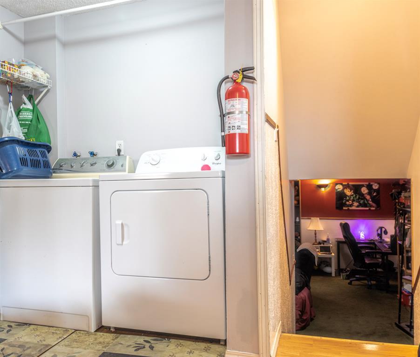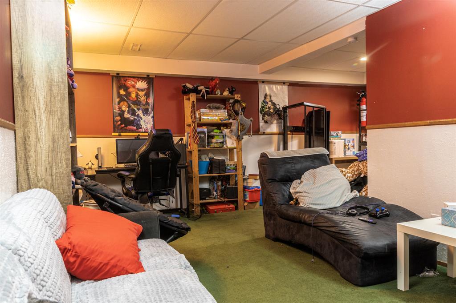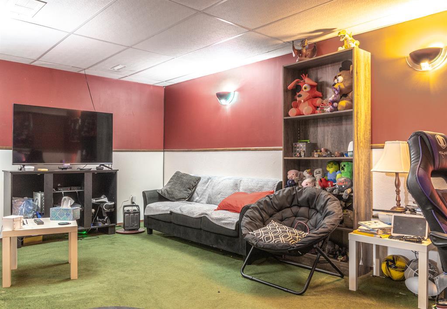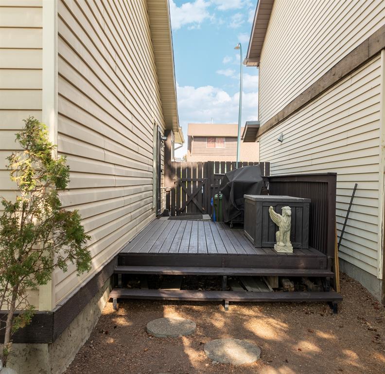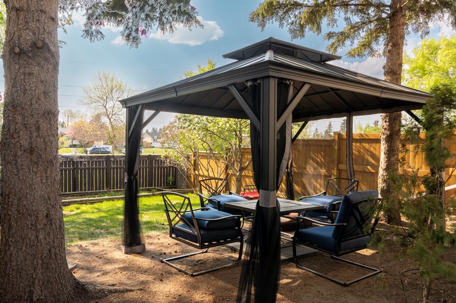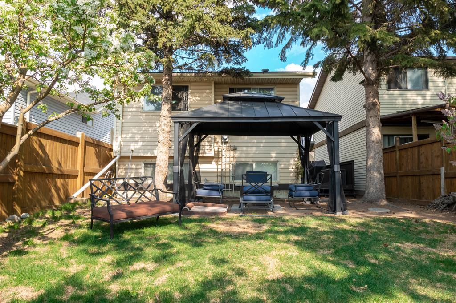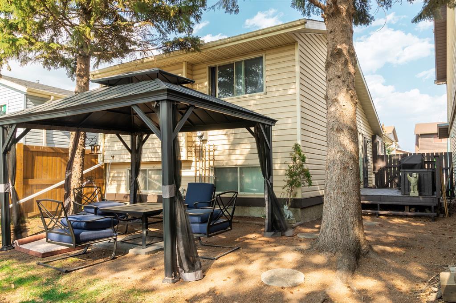- Alberta
- Calgary
320 Abinger Cres NE
CAD$425,000
CAD$425,000 要價
320 Abinger Crescent NECalgary, Alberta, T2A6L3
退市 · 退市 ·
2+223| 904 sqft
Listing information last updated on Tue Jul 18 2023 10:35:37 GMT-0400 (Eastern Daylight Time)

Open Map
Log in to view more information
Go To LoginSummary
IDA2050283
Status退市
產權Freehold
Brokered ByREAL ESTATE PROFESSIONALS INC.
TypeResidential House,Detached
AgeConstructed Date: 1979
Land Size292 m2|0-4050 sqft
Square Footage904 sqft
RoomsBed:2+2,Bath:2
Detail
公寓樓
浴室數量2
臥室數量4
地上臥室數量2
地下臥室數量2
家用電器Refrigerator,Stove,Hood Fan,Washer & Dryer
Architectural Style4 Level
地下室裝修Finished
地下室類型Full (Finished)
建築日期1979
建材Wood frame
風格Detached
空調None
外牆Vinyl siding
壁爐False
地板Carpeted,Laminate
地基Poured Concrete
洗手間0
供暖類型Forced air
使用面積904 sqft
裝修面積904 sqft
類型House
土地
總面積292 m2|0-4,050 sqft
面積292 m2|0-4,050 sqft
面積false
設施Park,Playground
圍牆類型Fence
景觀Landscaped
Size Irregular292.00
周邊
設施Park,Playground
Zoning DescriptionR-C2
Other
特點PVC window,No neighbours behind,No Smoking Home
Basement已裝修,Full(已裝修)
FireplaceFalse
HeatingForced air
Remarks
** OPEN HOUSE SATURDAY JUNE 17, 1-3PM ** Welcome to this charming 4-level split home located in the family-friendly community of Abbeydale, NE Calgary. With 4 bedrooms and 2 full bathrooms, this well-maintained house offers a comfortable and spacious living environment, boasting over 1500 square feet of developed space.Upon entering the main level, you'll be greeted by a bright and inviting living space that seamlessly flows into a separate dining area, perfect for entertaining guests or enjoying family meals. The functional kitchen provides ample storage and workspace for your culinary needs.The upper level boasts two generous bedrooms and a full bathroom, providing a private retreat for family members. On the lower level, you'll find two additional bedrooms, a second full bathroom, and a convenient laundry area. This layout offers flexibility and privacy for every member of the household.The basement of this home presents an ideal space for a games room or movie room, providing endless entertainment options for the whole family. It's the perfect place for kids or teens to hang out and enjoy their leisure time.One of the standout features of this property is the side entrance that leads to the private backyard. Step onto the side deck, which conveniently wraps around to a delightful rear patio. With no neighbors behind, you can enjoy peace and privacy while relaxing or hosting outdoor gatherings. The paved driveway at the front of the house provides personal parking space for your vehicles.Inside, this home features a mix of carpet and laminate flooring throughout, offering both comfort and durability. The vinyl windows allow natural light to flood the rooms, creating a warm and inviting atmosphere. Additionally, fresh paint adds a touch of modernity and a clean slate for you to personalize the space according to your style.Nestled on a family-friendly street, this property enjoys a prime location within the community of Abbeydale. Take advantage of nearb y amenities, including schools, parks, and shopping centers, providing convenience for your daily needs.Don't miss out on the opportunity to make this detached house your new home. Contact us today to schedule a viewing and experience the comfortable and spacious living this property has to offer. (id:22211)
The listing data above is provided under copyright by the Canada Real Estate Association.
The listing data is deemed reliable but is not guaranteed accurate by Canada Real Estate Association nor RealMaster.
MLS®, REALTOR® & associated logos are trademarks of The Canadian Real Estate Association.
Location
Province:
Alberta
City:
Calgary
Community:
Abbeydale
Room
Room
Level
Length
Width
Area
Recreational, Games
地下室
17.81
12.93
230.29
17.83 Ft x 12.92 Ft
臥室
Lower
9.91
9.19
91.02
9.92 Ft x 9.17 Ft
臥室
Lower
9.91
8.76
86.79
9.92 Ft x 8.75 Ft
3pc Bathroom
Lower
8.33
4.66
38.82
8.33 Ft x 4.67 Ft
洗衣房
Lower
6.07
8.33
50.58
6.08 Ft x 8.33 Ft
廚房
主
11.91
9.91
118.00
11.92 Ft x 9.92 Ft
餐廳
主
7.68
9.91
76.07
7.67 Ft x 9.92 Ft
客廳
主
13.91
11.68
162.47
13.92 Ft x 11.67 Ft
4pc Bathroom
Upper
9.84
4.92
48.44
9.83 Ft x 4.92 Ft
主臥
Upper
15.32
9.91
151.81
15.33 Ft x 9.92 Ft
臥室
Upper
11.91
9.09
108.23
11.92 Ft x 9.08 Ft
Book Viewing
Your feedback has been submitted.
Submission Failed! Please check your input and try again or contact us

