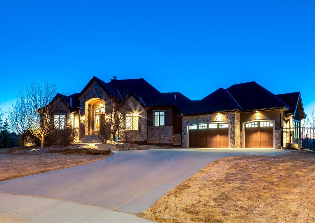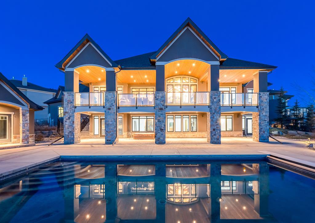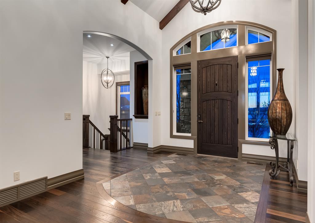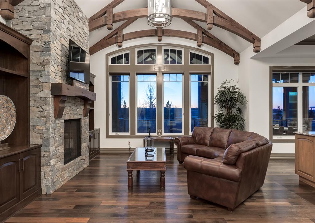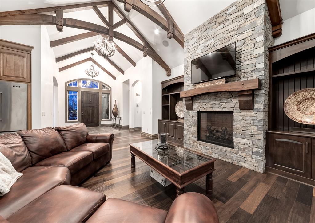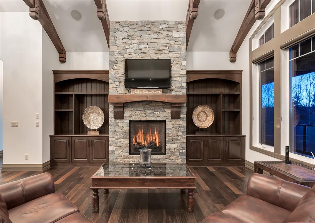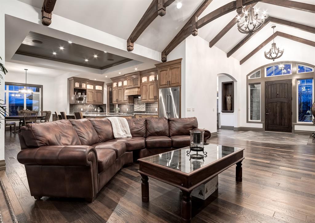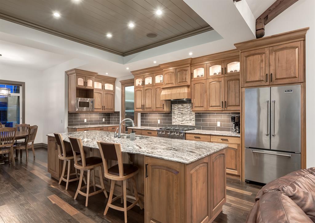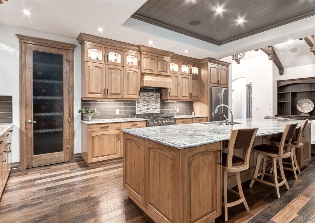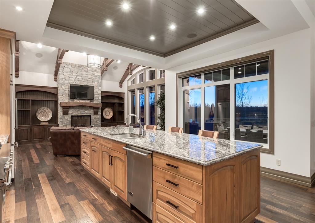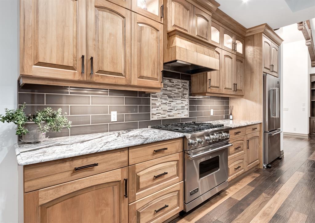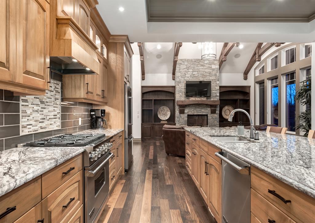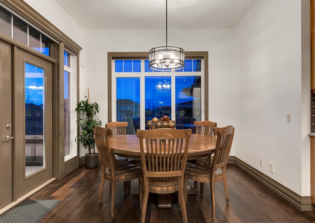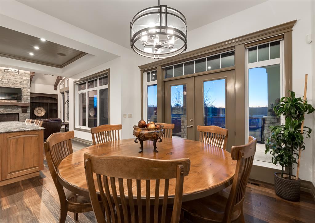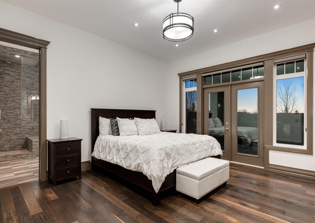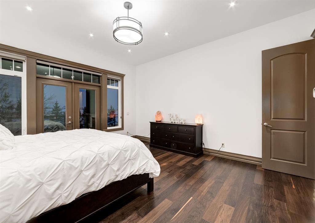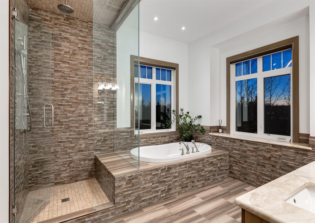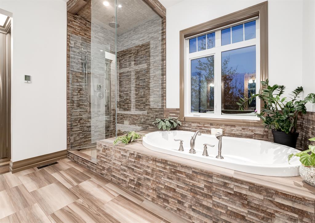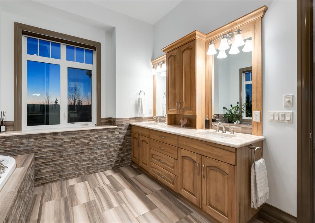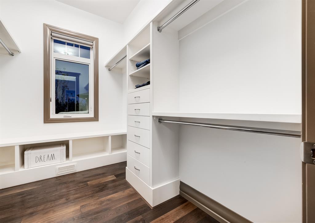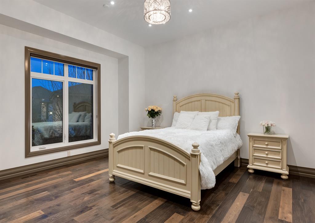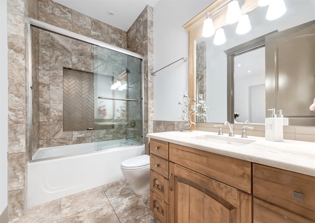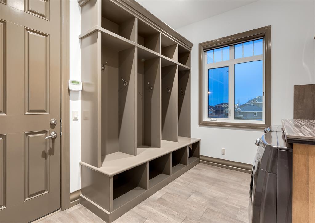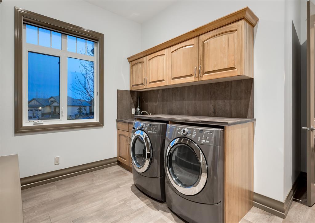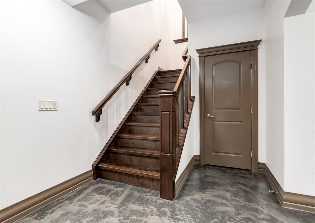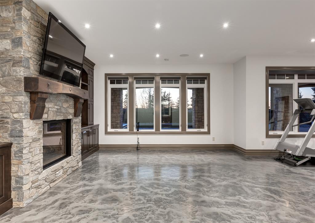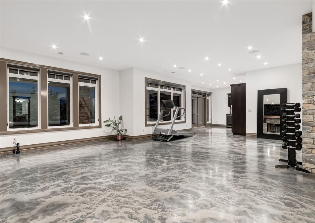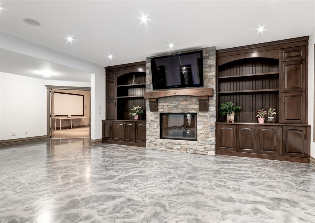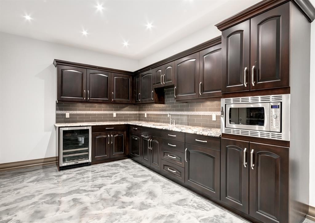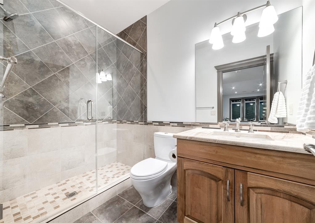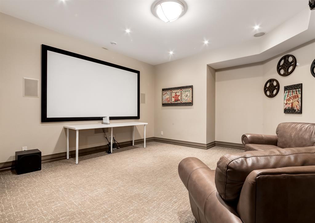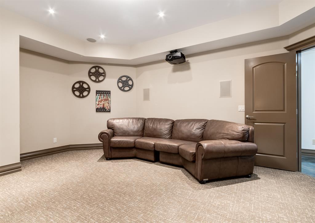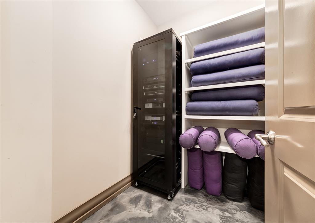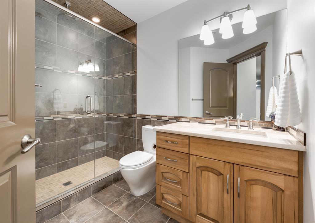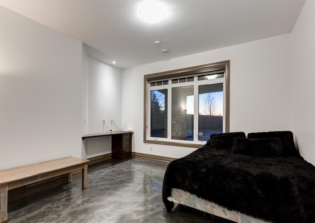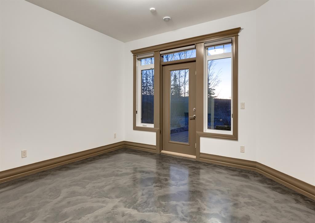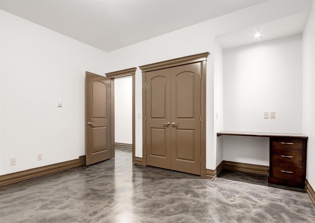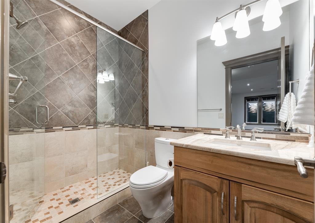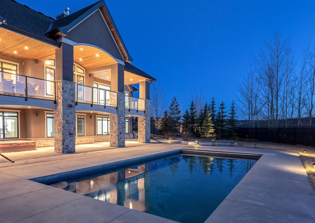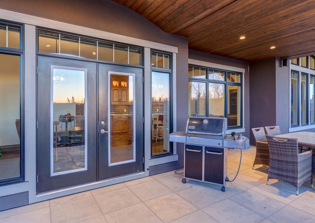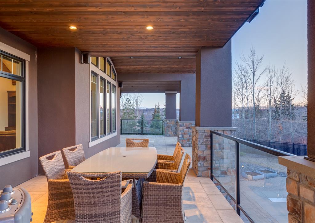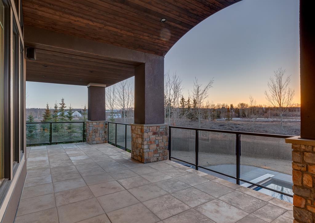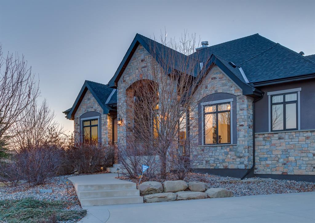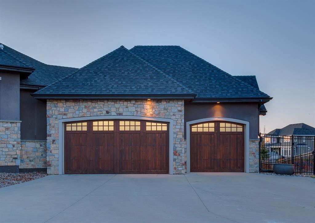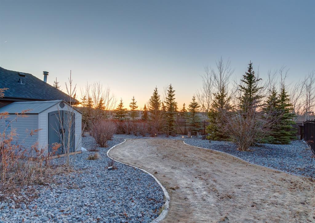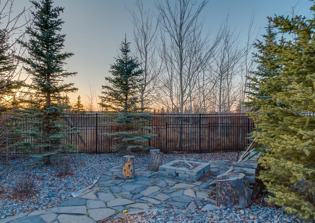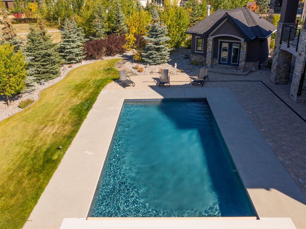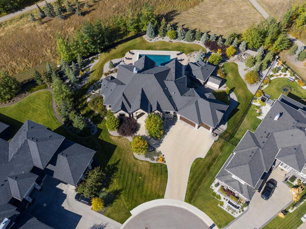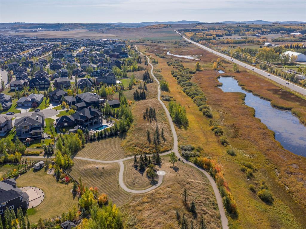- Alberta
- Calgary
317 Silverado Ranch Manor SW
CAD$2,295,000
CAD$2,295,000 要價
317 SILVERADO RANCH Manor SWCalgary, Alberta, T2X0V2
退市 · 退市 ·
2+2514| 2260.31 sqft
Listing information last updated on Wed Jul 19 2023 02:09:35 GMT-0400 (Eastern Daylight Time)

Open Map
Log in to view more information
Go To LoginSummary
IDA2009722
Status退市
產權Freehold
Brokered ByRE/MAX HOUSE OF REAL ESTATE
TypeResidential House,Detached,Bungalow
AgeConstructed Date: 2013
Land Size0.64 ac|21780 - 32669 sqft (1/2 - 3/4 ac)
Square Footage2260.31 sqft
RoomsBed:2+2,Bath:5
Detail
公寓樓
浴室數量5
臥室數量4
地上臥室數量2
地下臥室數量2
設施Recreation Centre
家用電器Refrigerator,Gas stove(s),Dishwasher,Microwave,Window Coverings
Architectural StyleBungalow
地下室裝修Finished
地下室特點Walk out
地下室類型Unknown (Finished)
建築日期2013
建材Wood frame
風格Detached
空調Central air conditioning
外牆Stone,Stucco
壁爐True
壁爐數量2
火警Smoke Detectors
地板Concrete,Hardwood,Slate
地基Poured Concrete
洗手間0
供暖方式Natural gas
供暖類型Forced air,In Floor Heating
使用面積2260.31 sqft
樓層1
裝修面積2260.31 sqft
類型House
土地
總面積0.64 ac|21,780 - 32,669 sqft (1/2 - 3/4 ac)
面積0.64 ac|21,780 - 32,669 sqft (1/2 - 3/4 ac)
面積false
設施Park,Playground
圍牆類型Fence
景觀Landscaped,Lawn
Size Irregular0.64
Garage
Heated Garage
Parking Pad
Garage
Attached Garage
周邊
設施Park,Playground
Zoning DescriptionDC (pre 1P2007)
Other
特點Treed,Wet bar,PVC window,Closet Organizers
Basement已裝修,走出式,未知(已裝修)
PoolOutdoor pool
FireplaceTrue
HeatingForced air,In Floor Heating
Remarks
This GORGEOUS "LIFESTYLE" home in The RANCHES of SILVERADO will IMPRESS the most Discriminating of Buyers - Numerous LUXURIES + UPGRADES w/INCREDIBLE FEATURES that will "ASTOUND"!!! The 4,282 sq ft of DEVELOPED, A/C'd INCREDIBLE Living Space begins w/GREAT Curb Appeal, including SPECTACULAR Landscaping on .64 of an ACRE on a PRIVATE LOCATION backing on a Protected WET/LANDS, OVERSIZED 43' x 26' 11" IN Slab HEATED QUAD Garage, WELCOMING entrance w/SOARING Vaulted Ceiling w/CUSTOM FIR ARCHITECTURAL BEAMS, SPACIOUS Open Living Area w/LARGE Living room feat. GAS Fireplace + BEAUTIFUL built-in Bookcases, FLOOR TO CEILING WINDOWS throughout, STUNNING Kitchen w/TONS of Cabinetry/PANTRY space, POT LIGHTING, GRANITE counters including ISLAND, HIGH END SS APPLIANCES, BRIGHT windows ALL around, + easy access to the Deck. The PRIMARY RETREAT Bedroom w/Great Closet organizer system, + 5 pc En-suite w/DUAL VANITY, Oversized Tub, + Shower, plus an additional Bedroom, + 4 PC Main Bath. Fully FINISHED WALK OUT Basement has a Family room w/GAS Fireplace, KITCHENETTE w/Wet Bar, GYM, Fantastic MEDIA ROOM + FLEXIBLE layout to accommodate your GUESTS, inc: SPACIOUS 3rd + 4th Bedrooms, + 2 - 4 pc Bath + In Floor SLAB heating throughout!!! FRESHLY PAINTED top to bottom, SONOS SYSTEM SOUND Surround throughout, STUNNING HEATED 35'7" x 17'5" x 4' 5" Deep Pool w/New Electric Cover, Heated Pool House w/3 pce Bath + NEW Boiler, New Roof October 2022, Hot Tub, Slate Walkway to private FIREPIT, CEMENT TILE DECK that runs entire length of home, this "Show Stopper" is ready for your Guests to enjoy + entertain throughout the YEAR!!! These kinds of properties don't come up often + certainly not in this IMMACULATE Condition with ALL The UPGRADES this one has. You can't build this kind of property for this kind of $$$ today, not even close. Don't delay shop today, write an offer and don't miss this opportunity to even throw your OWN Concert w/Band of your Choice in your yard!!! This home is what " STAYCATION" dreams are made of!!! (id:22211)
The listing data above is provided under copyright by the Canada Real Estate Association.
The listing data is deemed reliable but is not guaranteed accurate by Canada Real Estate Association nor RealMaster.
MLS®, REALTOR® & associated logos are trademarks of The Canadian Real Estate Association.
Location
Province:
Alberta
City:
Calgary
Community:
Silverado
Room
Room
Level
Length
Width
Area
Recreational, Games
Lower
29.07
27.49
799.19
29.08 Ft x 27.50 Ft
其他
Lower
12.83
11.15
143.10
12.83 Ft x 11.17 Ft
媒體
Lower
18.41
14.67
269.92
18.42 Ft x 14.67 Ft
臥室
Lower
12.57
12.43
156.25
12.58 Ft x 12.42 Ft
臥室
Lower
12.93
11.91
153.95
12.92 Ft x 11.92 Ft
3pc Bathroom
Lower
9.25
4.82
44.62
9.25 Ft x 4.83 Ft
3pc Bathroom
Lower
8.50
5.09
43.21
8.50 Ft x 5.08 Ft
Furnace
Lower
23.16
8.99
208.22
23.17 Ft x 9.00 Ft
客廳
主
16.93
16.83
284.93
16.92 Ft x 16.83 Ft
廚房
主
21.42
16.01
343.01
21.42 Ft x 16.00 Ft
餐廳
主
12.93
11.91
153.95
12.92 Ft x 11.92 Ft
主臥
主
15.42
14.44
222.60
15.42 Ft x 14.42 Ft
5pc Bathroom
主
11.42
11.42
130.36
11.42 Ft x 11.42 Ft
臥室
主
15.42
14.44
222.60
15.42 Ft x 14.42 Ft
門廊
主
10.99
10.93
120.08
11.00 Ft x 10.92 Ft
洗衣房
主
12.01
9.42
113.07
12.00 Ft x 9.42 Ft
4pc Bathroom
主
10.17
5.51
56.06
10.17 Ft x 5.50 Ft
其他
主
13.91
6.92
96.30
13.92 Ft x 6.92 Ft
其他
主
13.09
7.68
100.50
13.08 Ft x 7.67 Ft
3pc Bathroom
主
7.58
5.31
40.28
7.58 Ft x 5.33 Ft
Book Viewing
Your feedback has been submitted.
Submission Failed! Please check your input and try again or contact us

