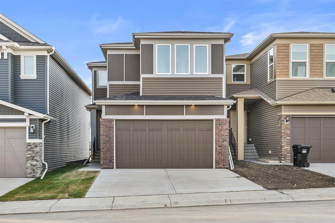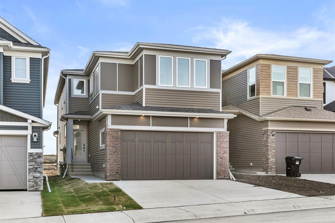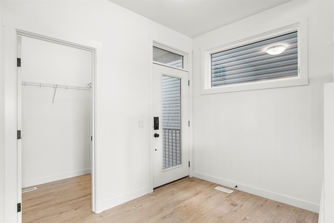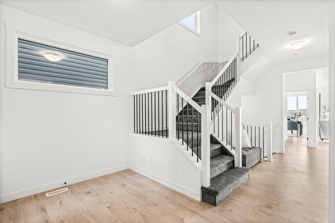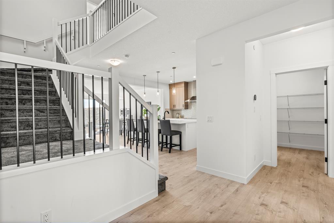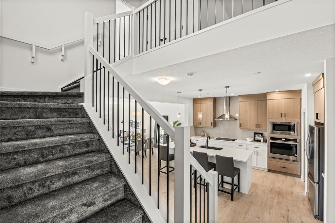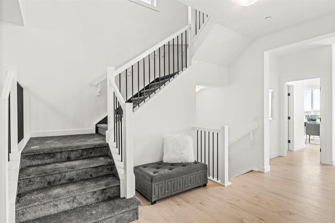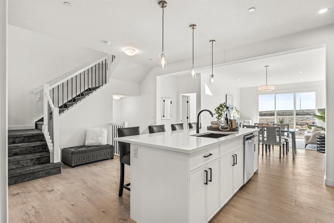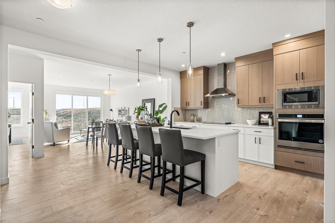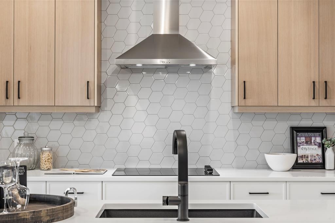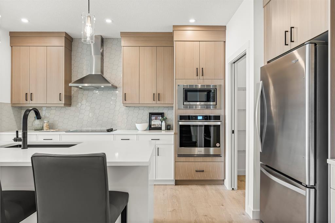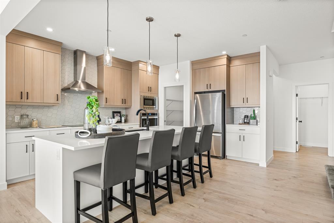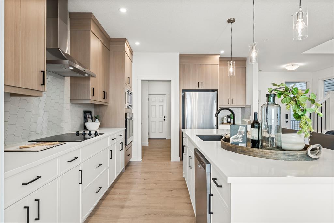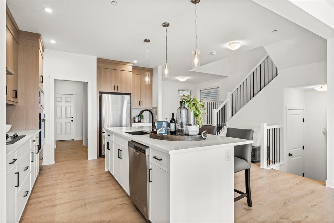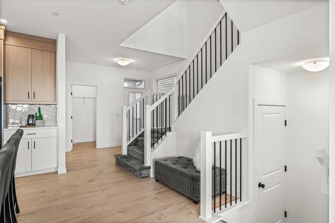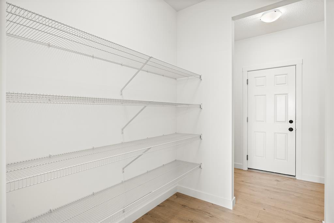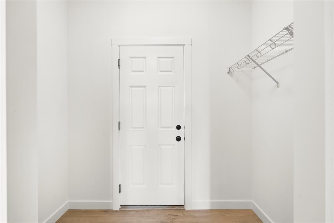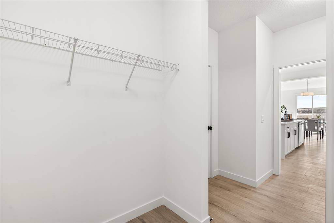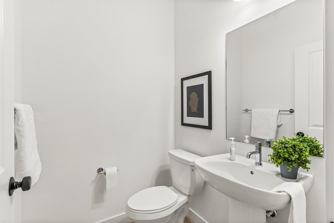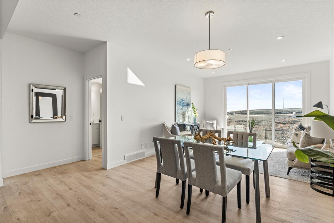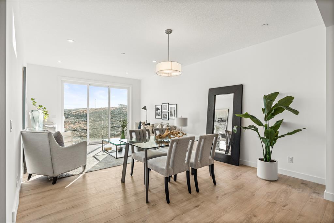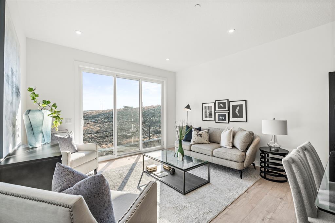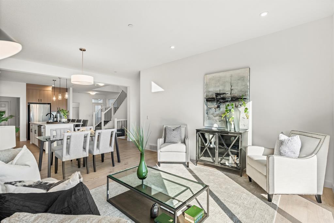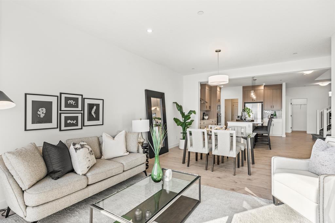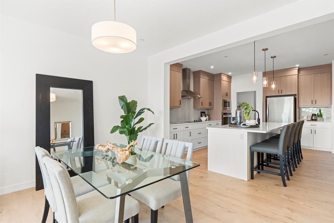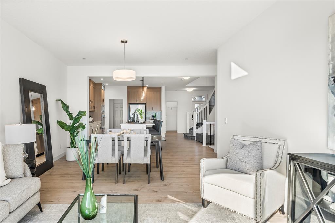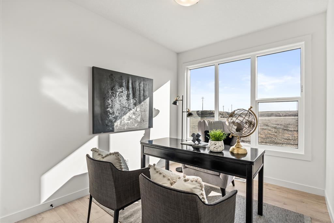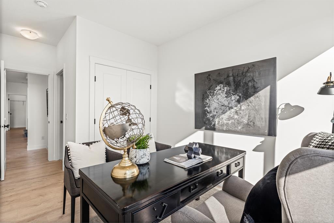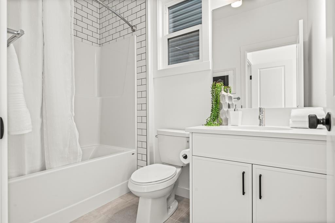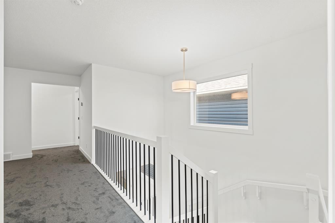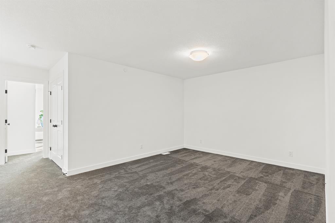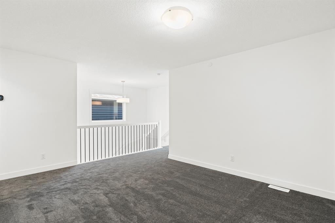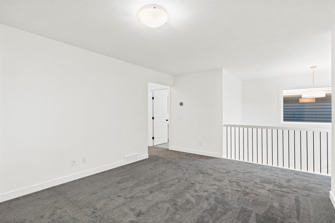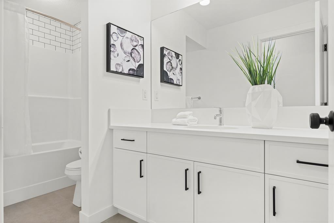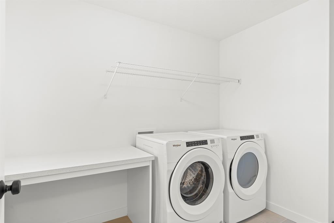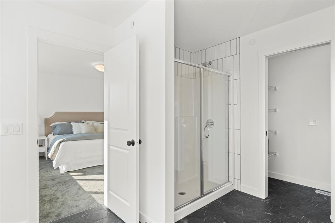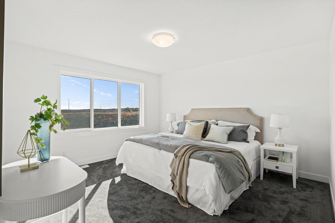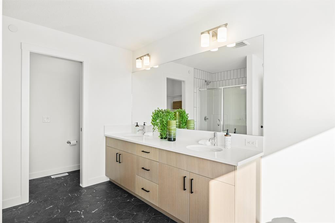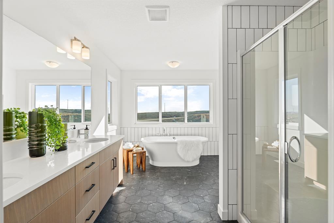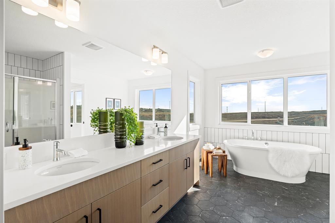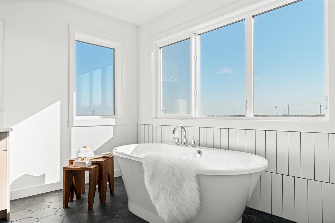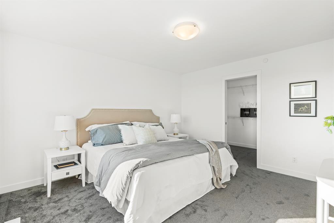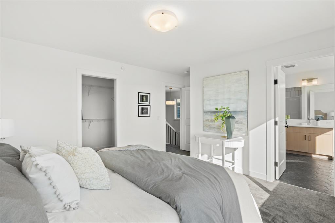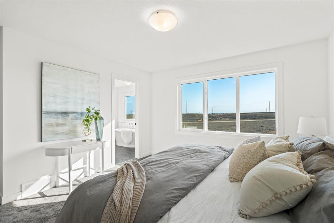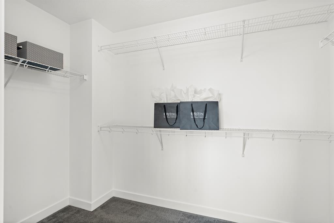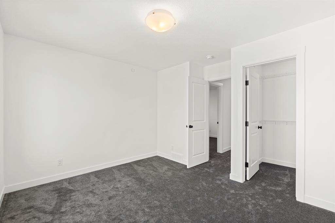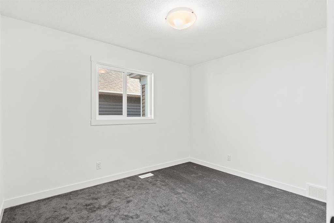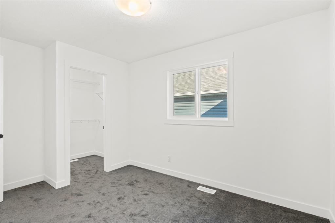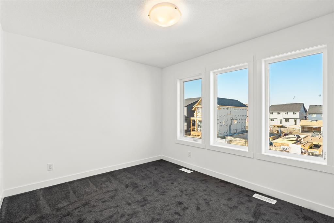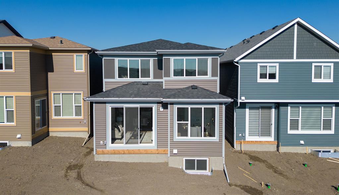- Alberta
- Calgary
316 Calhoun Common NE
CAD$819,900
CAD$819,900 要價
316 Calhoun Common NECalgary, Alberta, T3P1T3
退市
444| 2478 sqft
Listing information last updated on Fri Jul 07 2023 20:46:04 GMT-0400 (Eastern Daylight Time)

Open Map
Log in to view more information
Go To LoginSummary
IDA2046628
Status退市
產權Freehold
Brokered ByREAL BROKER
TypeResidential House,Detached
Age New building
Land Size304 m2|0-4050 sqft
Square Footage2478 sqft
RoomsBed:4,Bath:4
Virtual Tour
Detail
公寓樓
浴室數量4
臥室數量4
地上臥室數量4
房齡New building
設施Other
家用電器Refrigerator,Cooktop - Electric,Dishwasher,Microwave,Oven - Built-In,Hood Fan,Garage door opener,Washer & Dryer
地下室裝修Unfinished
地下室類型Full (Unfinished)
建材Wood frame
風格Detached
空調None
外牆Stone,Vinyl siding
壁爐False
地板Carpeted,Hardwood,Tile
地基Poured Concrete
洗手間1
供暖方式Natural gas
使用面積2478 sqft
樓層2
裝修面積2478 sqft
類型House
土地
總面積304 m2|0-4,050 sqft
面積304 m2|0-4,050 sqft
面積false
設施Park,Playground
圍牆類型Not fenced
Size Irregular304.00
Concrete
Attached Garage
Other
Street
Parking Pad
周邊
設施Park,Playground
Zoning DescriptionR-G
Other
特點Other,No Animal Home,No Smoking Home,Level
Basement未裝修,Full(未裝修)
FireplaceFalse
Remarks
Uncompromised living in one of Calgary's best up and coming communities, Livingston. Built by Brookfield Residential, newly constructed, NEVER LIVED IN and ready for quick possession BACKING ONTO GREEN SPACE, this 2,475 sq ft plus home nearly has it all! Offering TWO (2) PRIMARY BEDROOMS (one on the main) and THREE 3 FULL BATHROOMS (one on the main) totaling 4 bedrooms and 3.5 bathrooms, including an upper floor bonus room and upper floor laundry room. Extensively upgraded, the home features a masterfully crafted gourmet kitchen, two-tone kitchen cabinets to the ceiling, built in stainless steel appliances, 9 ft' ceiling on the main floor, 9' ft ceiling foundation in the basement, quartz countertops, custom tiles and backsplash throughout the home, stand alone soaker tub in the master en-suite, double vanity en-suite, 3 walk-in closet bedrooms, upgraded railing staircase, hardwood flooring, and much more! The basement awaits your future development ideas. Book a private tour of the property today! (id:22211)
The listing data above is provided under copyright by the Canada Real Estate Association.
The listing data is deemed reliable but is not guaranteed accurate by Canada Real Estate Association nor RealMaster.
MLS®, REALTOR® & associated logos are trademarks of The Canadian Real Estate Association.
Location
Province:
Alberta
City:
Calgary
Community:
Livingston
Room
Room
Level
Length
Width
Area
4pc Bathroom
主
8.43
5.25
44.26
8.42 Ft x 5.25 Ft
主臥
主
10.83
8.92
96.62
10.83 Ft x 8.92 Ft
Living/Dining
主
21.42
6.76
144.79
21.42 Ft x 6.75 Ft
廚房
主
15.32
18.57
284.51
15.33 Ft x 18.58 Ft
Hall
主
5.74
3.25
18.65
5.75 Ft x 3.25 Ft
門廊
主
7.19
14.76
106.08
7.17 Ft x 14.75 Ft
Pantry
主
6.99
7.74
54.11
7.00 Ft x 7.75 Ft
其他
主
4.99
7.68
38.29
5.00 Ft x 7.67 Ft
2pc Bathroom
主
4.99
4.92
24.54
5.00 Ft x 4.92 Ft
4pc Bathroom
Upper
11.42
4.99
56.94
11.42 Ft x 5.00 Ft
5pc Bathroom
Upper
17.26
9.74
168.16
17.25 Ft x 9.75 Ft
洗衣房
Upper
9.91
6.43
63.71
9.92 Ft x 6.42 Ft
主臥
Upper
15.09
13.25
200.04
15.08 Ft x 13.25 Ft
臥室
Upper
13.25
9.42
124.81
13.25 Ft x 9.42 Ft
臥室
Upper
11.68
12.34
144.08
11.67 Ft x 12.33 Ft
Hall
Upper
10.33
3.18
32.89
10.33 Ft x 3.17 Ft
Hall
Upper
11.58
3.18
36.86
11.58 Ft x 3.17 Ft
Book Viewing
Your feedback has been submitted.
Submission Failed! Please check your input and try again or contact us

