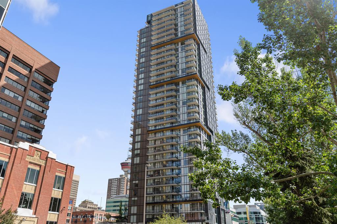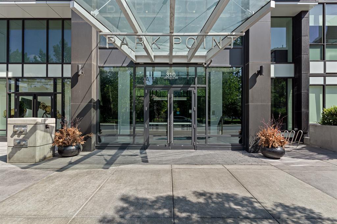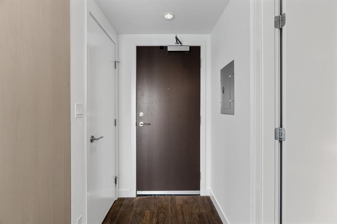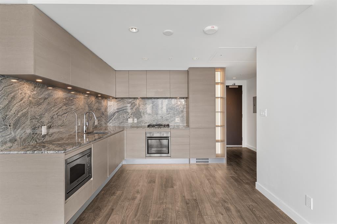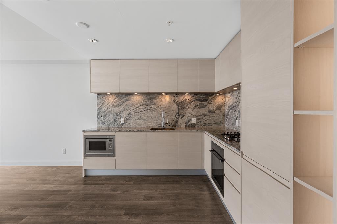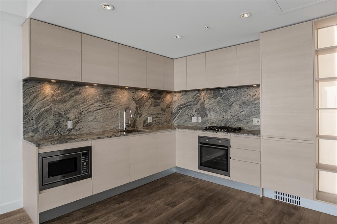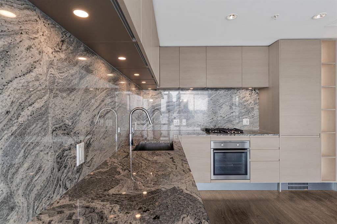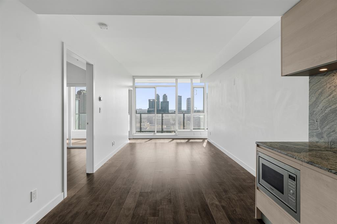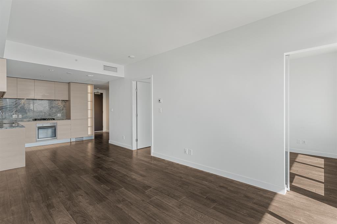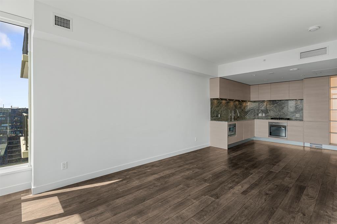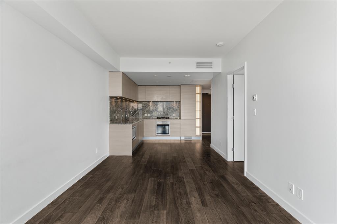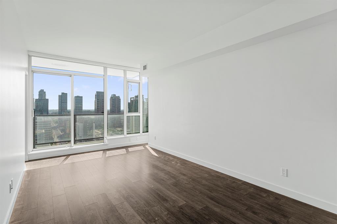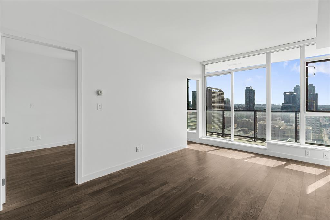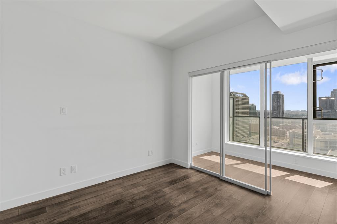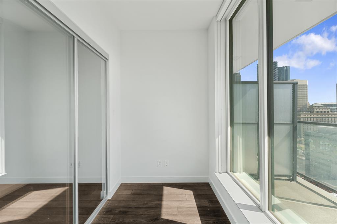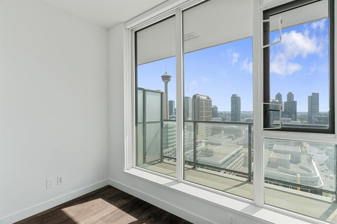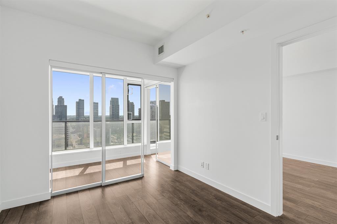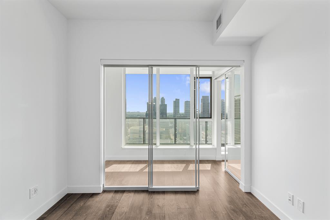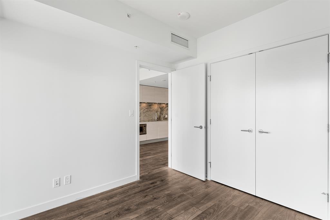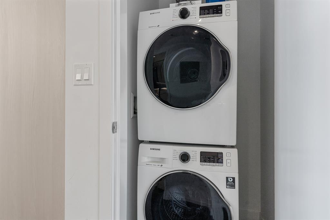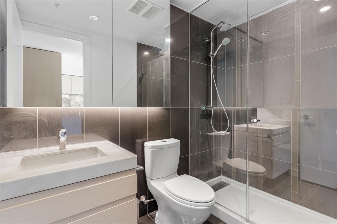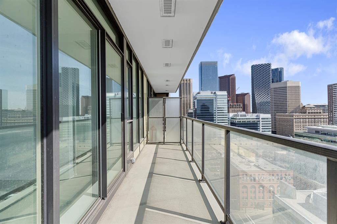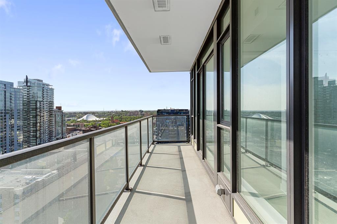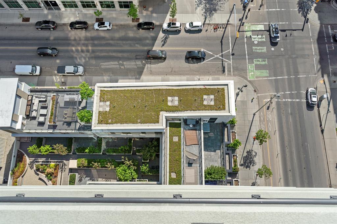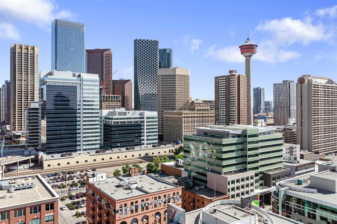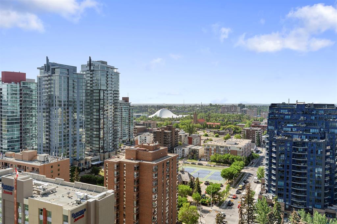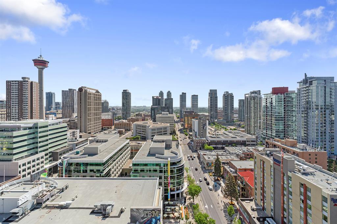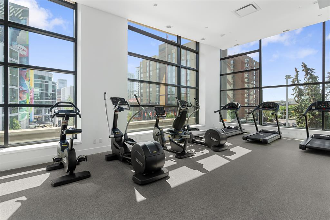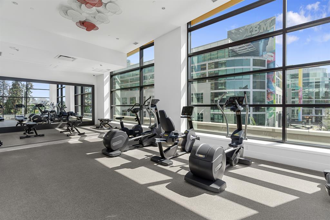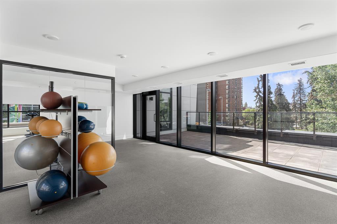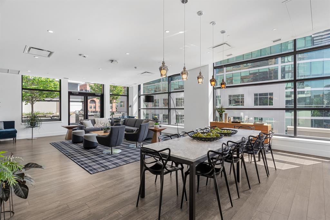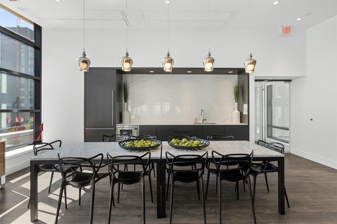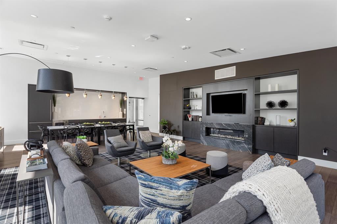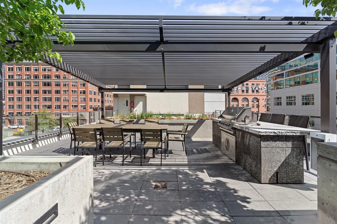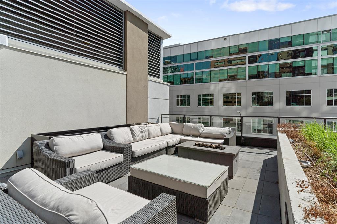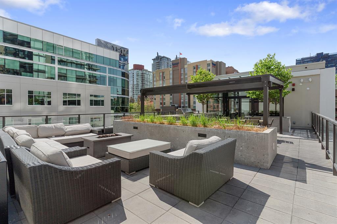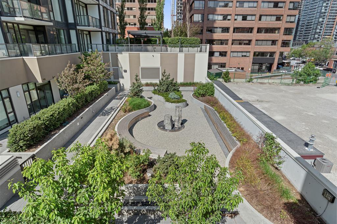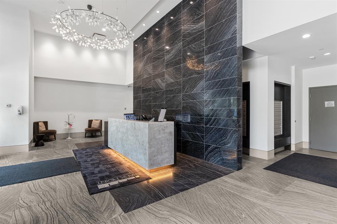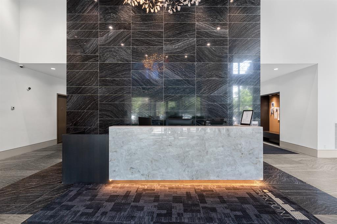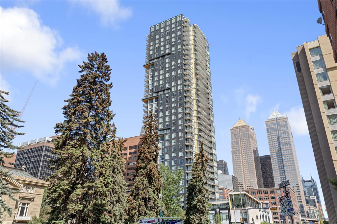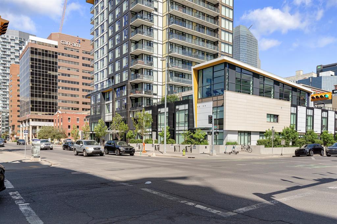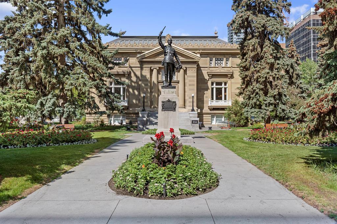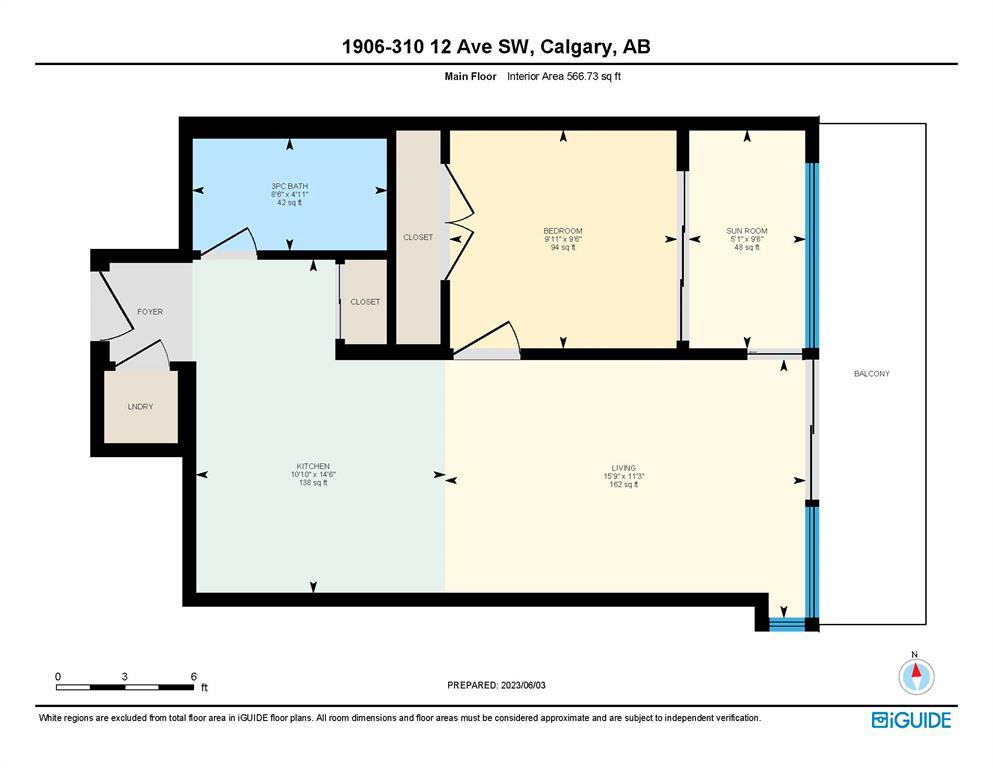- Alberta
- Calgary
310 12 Ave SW
CAD$369,900
CAD$369,900 要價
1906 310 12 Avenue SWCalgary, Alberta, T2R1B5
退市 · 退市 ·
111| 567 sqft
Listing information last updated on Sat Jun 24 2023 11:20:08 GMT-0400 (Eastern Daylight Time)

Open Map
Log in to view more information
Go To LoginSummary
IDA2054724
Status退市
產權Condominium/Strata
Brokered ByROYAL LEPAGE BENCHMARK
TypeResidential Apartment
AgeConstructed Date: 2018
Land SizeUnknown
Square Footage567 sqft
RoomsBed:1,Bath:1
Maint Fee433.32 / Monthly
Maint Fee Inclusions
Virtual Tour
Detail
公寓樓
浴室數量1
臥室數量1
地上臥室數量1
設施Exercise Centre,Party Room,Recreation Centre
家用電器Refrigerator,Cooktop - Gas,Dishwasher,Microwave,Oven - Built-In,Washer/Dryer Stack-Up
建築日期2018
建材Poured concrete
風格Attached
空調Central air conditioning
外牆Concrete
壁爐False
地板Laminate,Tile
洗手間0
使用面積567 sqft
樓層34
裝修面積567 sqft
類型Apartment
土地
面積Unknown
面積false
設施Park
Garage
Heated Garage
Underground
周邊
設施Park
社區特點Pets Allowed With Restrictions
Zoning DescriptionCC-X
Other
特點Parking
FireplaceFalse
Unit No.1906
Prop MgmtKeystone Grey
Remarks
Located in the heart of Calgary directly across from Central Memorial Park, you'll have easy access to an array of shops, restaurants, and entertainment options. This stunning condominium offers a perfect blend of contemporary design, comfort, and convenience. Located in a highly sought-after Park Point building, this spacious unit provides a luxurious living experience with its impeccable features and amenities. Offering 567 square feet, this particular floor plan offers one of the most SPACIOUS 1 bedroom and den units you can get in Park Point. Upon entering, you'll be greeted by an open and bright living area with large windows that bathe the space in natural light. The modern kitchen boasts sleek top tier granite countertops and backsplash, high-end stainless appliances, and ample storage space, making it a chef's dream. The unit features a large bedroom plus an additional Den / Office perfect for those working from home. This unit has one of the most stunning modern bathrooms with contemporary fixtures and finishes. The entire unit is designed with style and functionality in mind. Enjoy breathtaking views from your private balcony, providing a tranquil space to unwind and take in the surrounding cityscape. The building's amenities are unmatched, including a well-equipped fitness center, spa area with steam room, Infrared sauna and shower area, guest suites, cozy common area, concierge service, and a communal Zen Garden / terrace with stunning panoramic views. This building offers a community party space with a full kitchen and an outdoor dining area perfect for entertaining. Explore the vibrant neighbourhood or take a short stroll to nearby parks, green spaces, 4th Street shops, restaurants and the vibrant 1st Street shops as well. for a breath of fresh air. Don't miss the opportunity to make #1906 310 12th Ave your new home. Contact your Realtor of choice to schedule a viewing and experience the epitome of modern urban living in Calgary. Concierge services are available from 8am-10pm, plus overnight security. Don't miss your opportunity to live in this HIGH COVETED building. This is downtown living at its best! Gym, massive lounge with TV, kitchen area, board table, large sitting area etc plus BBQ, dining table and lounger with firepit on 3rd floor. Sand / gravel run for pets with sitting areas on 2nd floor. (id:22211)
The listing data above is provided under copyright by the Canada Real Estate Association.
The listing data is deemed reliable but is not guaranteed accurate by Canada Real Estate Association nor RealMaster.
MLS®, REALTOR® & associated logos are trademarks of The Canadian Real Estate Association.
Location
Province:
Alberta
City:
Calgary
Community:
Beltline
Room
Room
Level
Length
Width
Area
客廳
主
11.25
15.75
177.22
11.25 Ft x 15.75 Ft
廚房
主
14.50
10.83
157.00
14.50 Ft x 10.83 Ft
陽光房
主
9.51
5.09
48.38
9.50 Ft x 5.08 Ft
臥室
主
9.51
9.91
94.27
9.50 Ft x 9.92 Ft
3pc Bathroom
主
NaN
Measurements not available
Book Viewing
Your feedback has been submitted.
Submission Failed! Please check your input and try again or contact us

