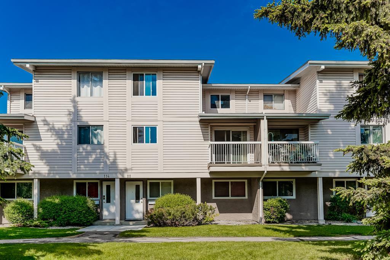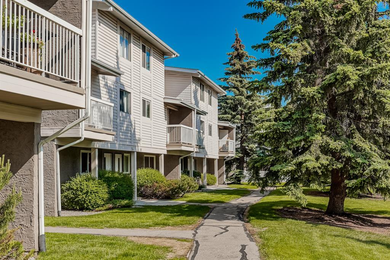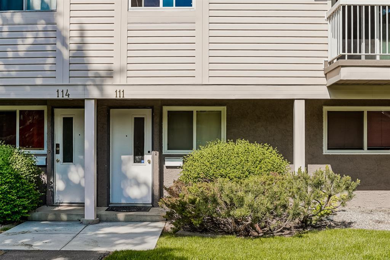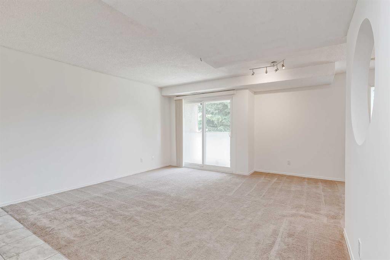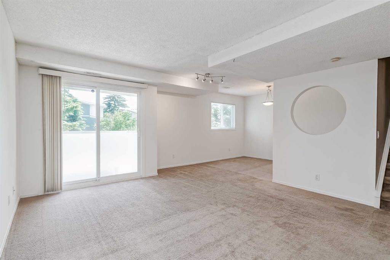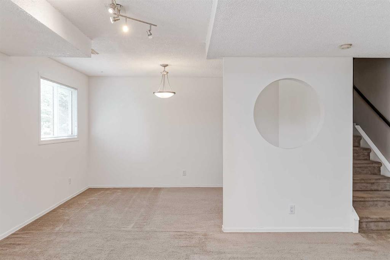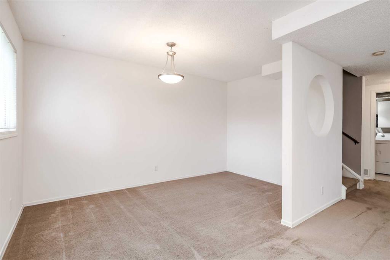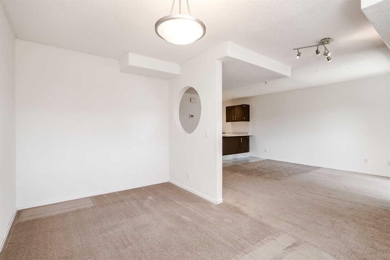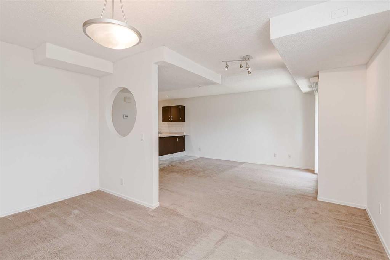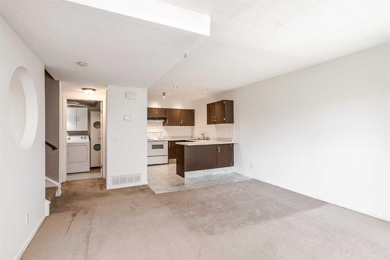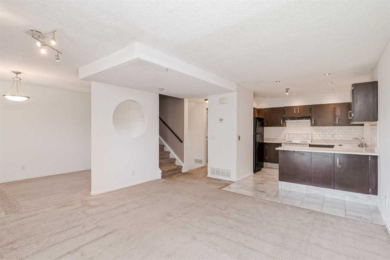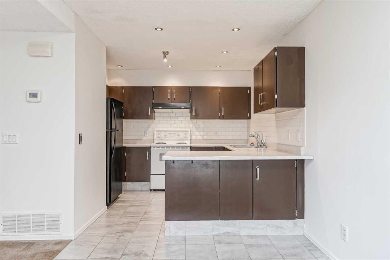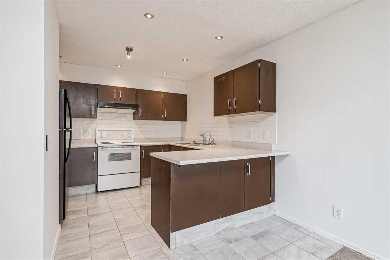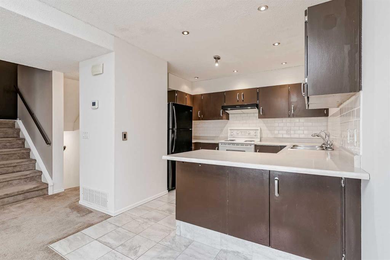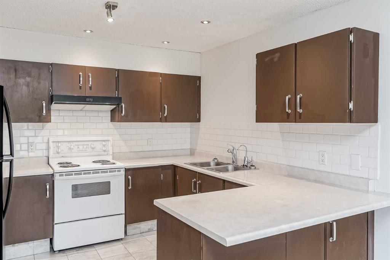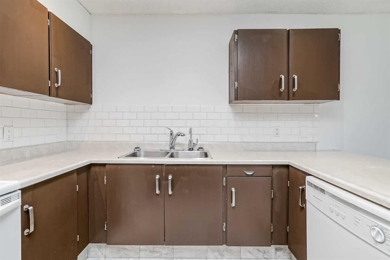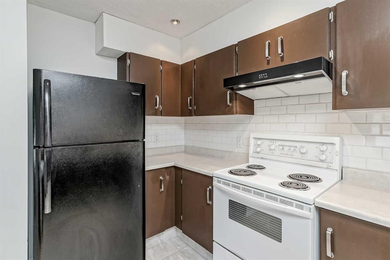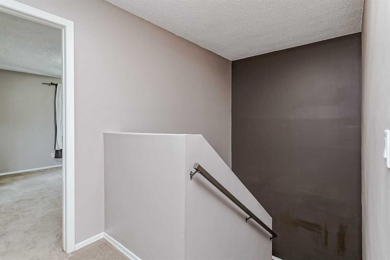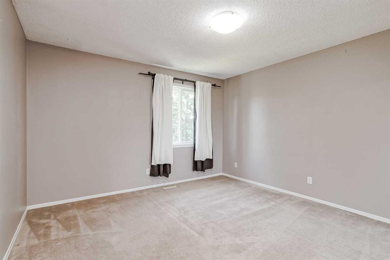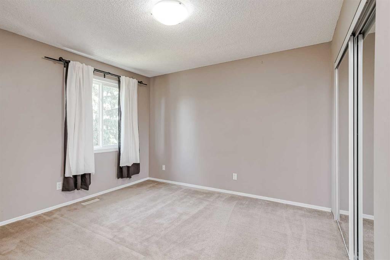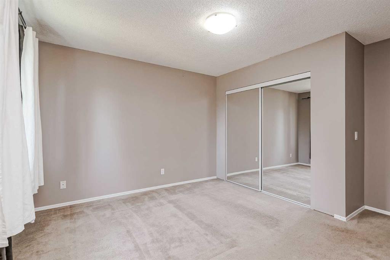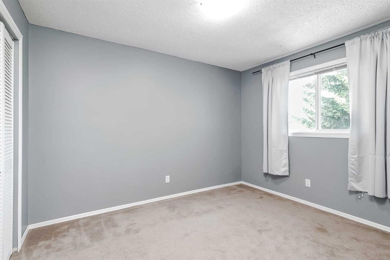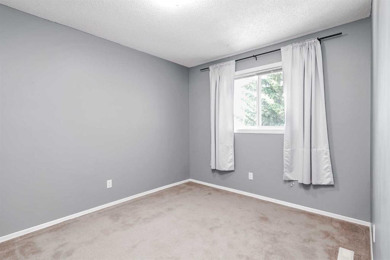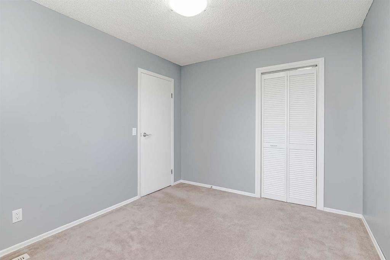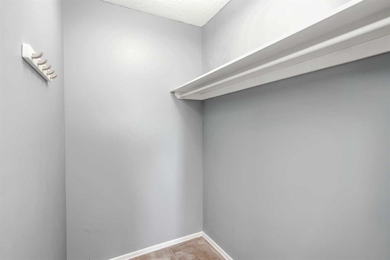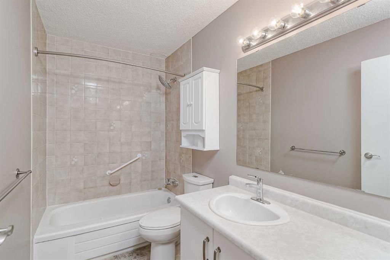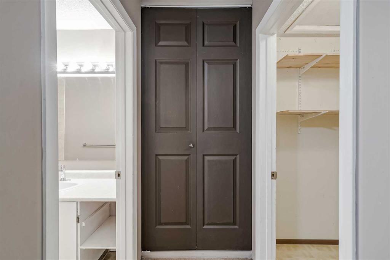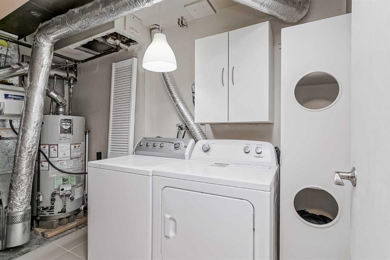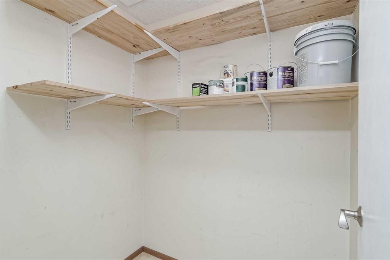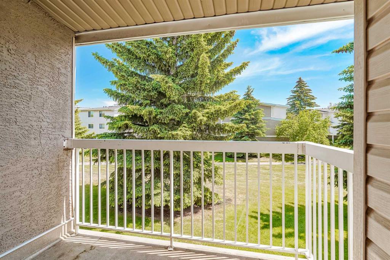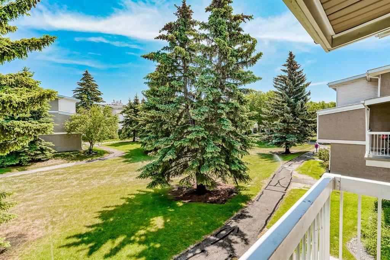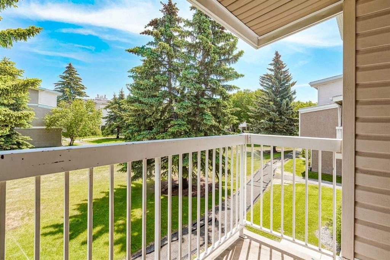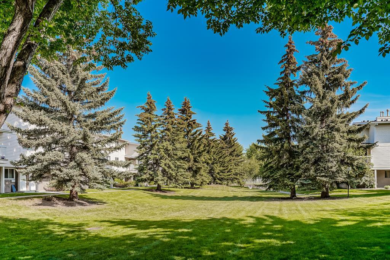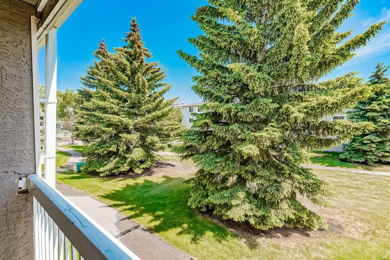- Alberta
- Calgary
3015 51 St SW
CAD$250,000
CAD$250,000 要價
111 3015 51 Street SWCalgary, Alberta, T3E6N5
退市 · 退市 ·
211| 1115 sqft
Listing information last updated on Tue Jun 13 2023 02:30:53 GMT-0400 (Eastern Daylight Time)

Open Map
Log in to view more information
Go To LoginSummary
IDA2054369
Status退市
產權Condominium/Strata
Brokered ByRE/MAX FIRST
TypeResidential Townhouse,Attached
AgeConstructed Date: 1978
Land SizeUnknown
Square Footage1115 sqft
RoomsBed:2,Bath:1
Maint Fee327.25 / Monthly
Maint Fee Inclusions
Virtual Tour
Detail
公寓樓
浴室數量1
臥室數量2
地上臥室數量2
家用電器Washer,Refrigerator,Oven - Electric,Range - Electric,Dishwasher,Dryer,Window Coverings
地下室類型None
建築日期1978
建材Poured concrete,Wood frame
風格Attached
空調None
外牆Concrete,Stucco
壁爐False
地板Carpeted,Ceramic Tile,Linoleum
地基Poured Concrete
洗手間0
供暖方式Natural gas
供暖類型Forced air
使用面積1115 sqft
樓層2
裝修面積1115 sqft
類型Row / Townhouse
土地
面積Unknown
面積false
設施Park,Playground,Recreation Nearby
圍牆類型Not fenced
景觀Landscaped,Lawn,Underground sprinkler
周邊
設施Park,Playground,Recreation Nearby
社區特點Pets Allowed
Zoning DescriptionM-C1 d75
Other
特點Closet Organizers,No Animal Home,No Smoking Home,Parking
Basement無
FireplaceFalse
HeatingForced air
Unit No.111
Remarks
Attention investors and first-time homebuyers! Welcome to this outstanding opportunity - a well-maintained 2-bedroom townhome nestled in the desirable Glenbrook Meadows complex. Boasting a prime location-facing lush green space, this charming residence has received a fresh coat of paint, ensuring a welcoming and contemporary aesthetic. As you step inside, you'll immediately appreciate the thoughtful layout that enhances the home's spaciousness. The open-concept design seamlessly connects the kitchen and living areas, fostering a cohesive and inclusive atmosphere. The kitchen is equipped with an abundance of storage space to keep all your cookware neatly organized. The expansive countertops provide ample room for meal preparation, while a convenient breakfast bar offers a casual dining spot for quick bites and morning coffee. In addition to the well-appointed bedrooms, the dining room offers generous space for accommodating tables and chairs, with the added bonus of an adjacent office area. This flexible space presents an excellent opportunity to convert it into a third bedroom, should the need arise. Whether it's a dedicated workspace or an extra room for guests, the choice is yours! This townhome also provides the convenience of in-suite laundry. Furthermore, a spacious balcony invites you to relax and unwind outdoors, providing an idyllic setting for enjoying the fresh air and warm evenings. Rest assured, an assigned parking stall is included, as well as plenty of visitor parking for your guests. As a pet-friendly community, this residence adheres to pet-friendly bylaws, allowing you to share your home with your beloved furry companions. The surrounding area offers a wealth of amenities, including reputable schools, ensuring that educational opportunities are easily accessible. With major roadways in close proximity, commuting becomes a breeze, enabling you to reach your destinations with ease and efficiency. (id:22211)
The listing data above is provided under copyright by the Canada Real Estate Association.
The listing data is deemed reliable but is not guaranteed accurate by Canada Real Estate Association nor RealMaster.
MLS®, REALTOR® & associated logos are trademarks of The Canadian Real Estate Association.
Location
Province:
Alberta
City:
Calgary
Community:
Glenbrook
Room
Room
Level
Length
Width
Area
客廳
主
13.85
14.83
205.32
13.83 Ft x 14.83 Ft
廚房
主
8.17
10.07
82.28
8.17 Ft x 10.08 Ft
餐廳
主
7.91
13.68
108.17
7.92 Ft x 13.67 Ft
4pc Bathroom
Upper
NaN
Measurements not available
主臥
Upper
11.32
12.43
140.74
11.33 Ft x 12.42 Ft
臥室
Upper
9.32
11.58
107.91
9.33 Ft x 11.58 Ft
Book Viewing
Your feedback has been submitted.
Submission Failed! Please check your input and try again or contact us

