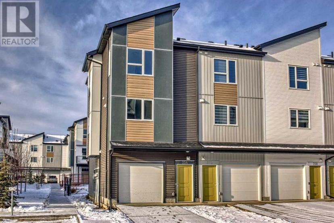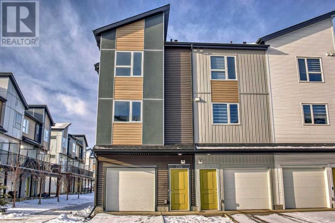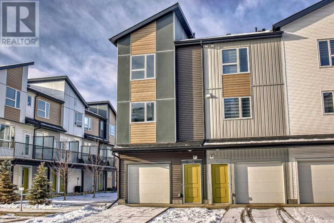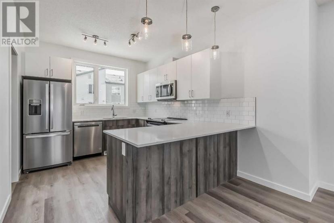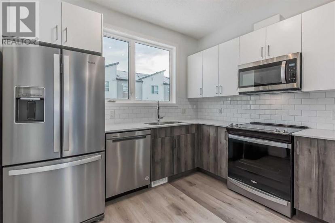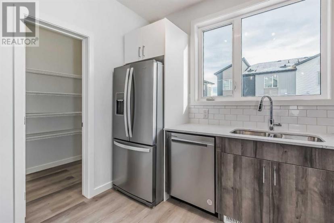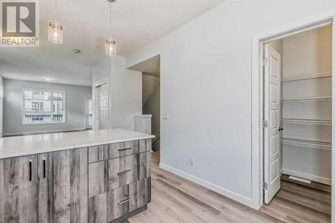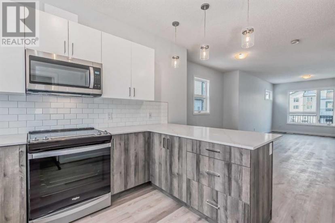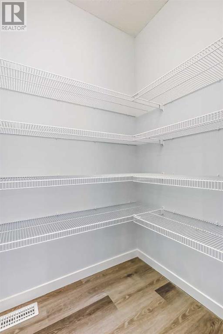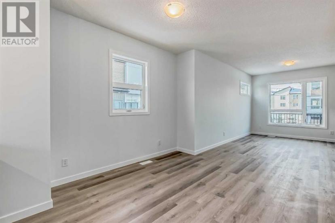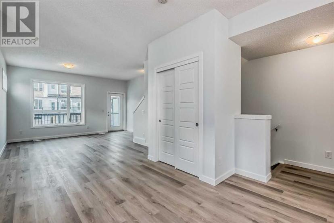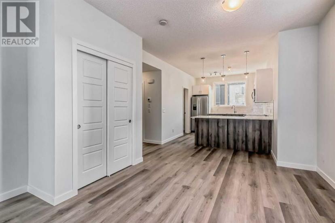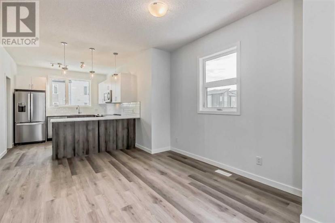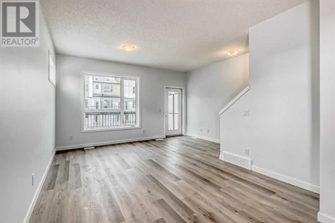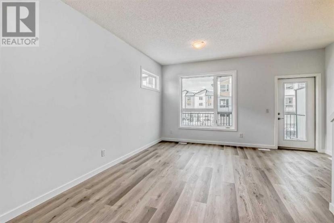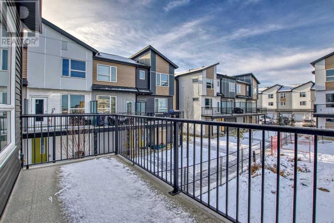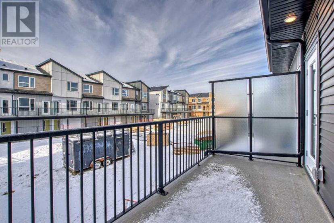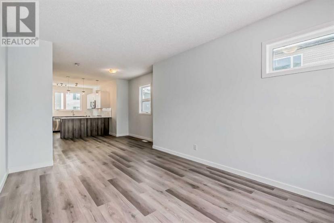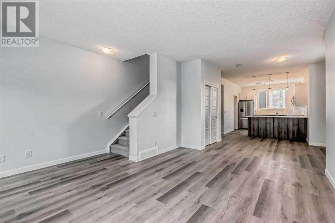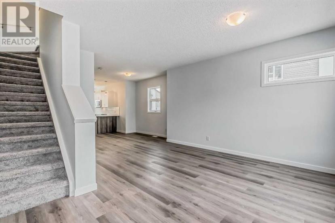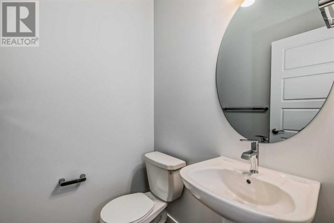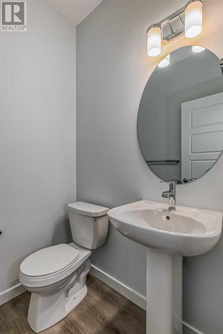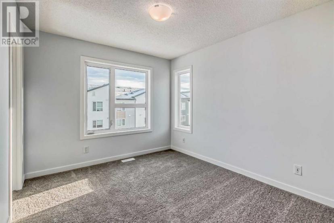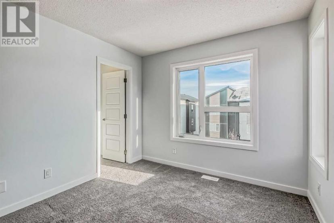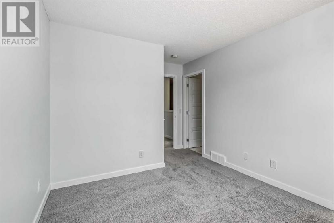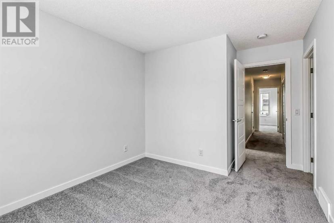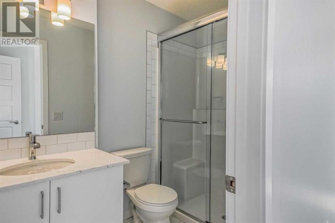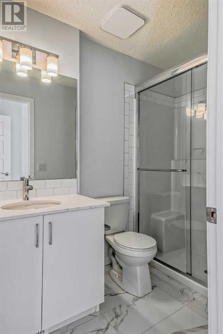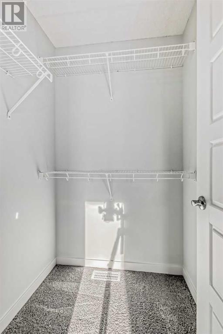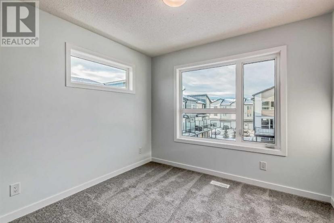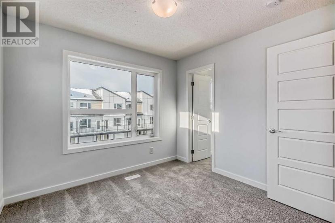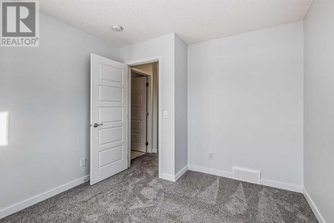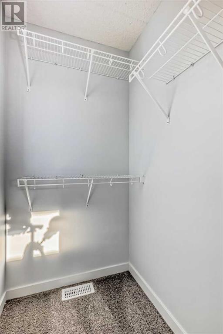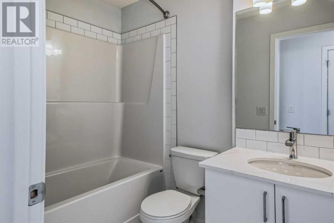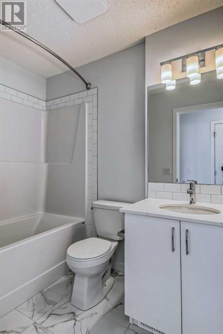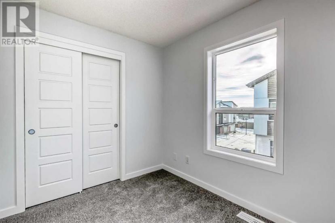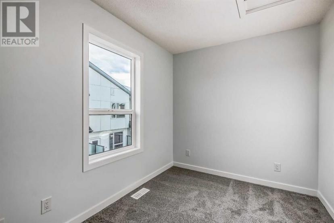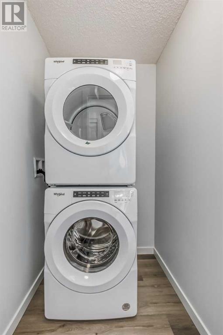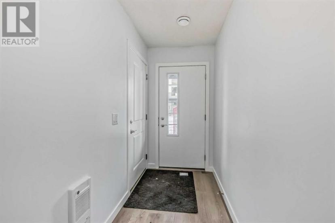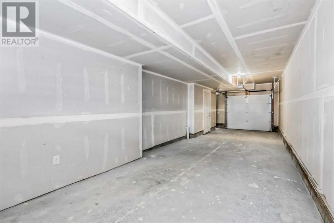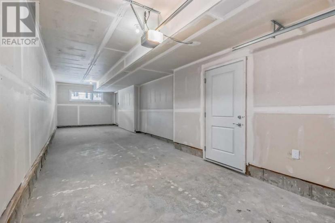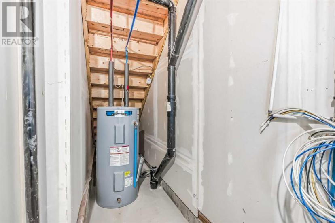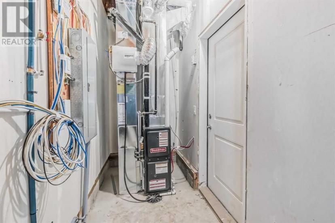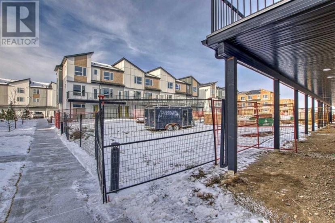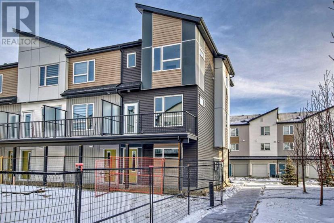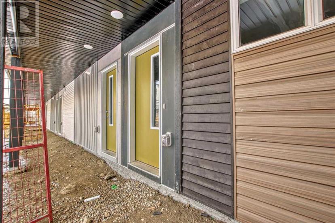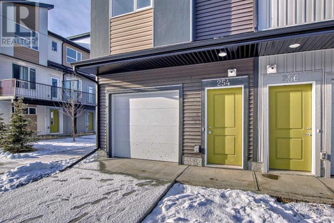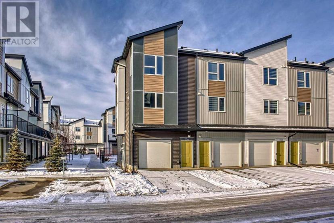- Alberta
- Calgary
301 Redstone Blvd NE
CAD$515,000 出售
254 301 Redstone Blvd NECalgary, Alberta, T3N1V7
333| 1387.1 sqft

Open Map
Log in to view more information
Go To LoginSummary
IDA2098178
StatusCurrent Listing
產權Condominium/Strata
TypeResidential Townhouse,Attached
RoomsBed:3,Bath:3
Square Footage1387.1 sqft
Land Size132 sqft|0-4050 sqft
Age New building
Maint Fee243.13
管理費類型Common Area Maintenance,Insurance,Property Management,Reserve Fund Contributions,Waste Removal
Listing Courtesy ofSave Max Star
Detail
建築
浴室數量3
臥室數量3
地上臥室數量3
家用電器Refrigerator,Range - Electric,Dishwasher,Microwave Range Hood Combo,Washer & Dryer
建材Wood frame
風格Attached
空調None
壁爐False
地板Carpeted
地基Poured Concrete
洗手間1
供暖方式Natural gas
供暖類型Central heating,Forced air
使用面積1387.1 sqft
樓層3
裝修面積1387.1 sqft
地下室
地下室類型None
土地
總面積132 sqft|0-4,050 sqft
面積132 sqft|0-4,050 sqft
面積false
圍牆類型Not fenced
Size Irregular132.00
周邊
社區特點Pets Allowed
Basement無
FireplaceFalse
HeatingCentral heating,Forced air
Unit No.254
Prop MgmtRancho MGt Services Ltd
Remarks
Experience exceptional quality, service, and warranty, by the award-winning STREETSIDE DEVELOPMENT, a Qualico company. It is a Corner End Unit 3 BEDROOM & 2.5 BATHROOM Featuring an open concept design on the main level this home has plenty of room for a formal dining area and great room. The large corner kitchen features a flush counter breakfast bar and roomy pantry. The main level also features a good-sized balcony with gas line. The upper level features Two BEDROOMS Full washroom and Master Bedroom with ensuite, and convenient upstairs laundry. The lower level features a single car ATTACHED GARAGE with a LOWER LEVEL FLEX SPACE. The "AVENUE 14.0" also offers plenty of storage space which make this the perfect amount of space for a young family or those looking to right-size. At REDSTONE PARK in Redstone, you get more for a lot less. Affordability comes first, without compromising on the things your family needs such as playgrounds, green spaces and much more. Start your new maintenance-free lifestyle right away in the comfort of your new home in this beautiful community (id:22211)
The listing data above is provided under copyright by the Canada Real Estate Association.
The listing data is deemed reliable but is not guaranteed accurate by Canada Real Estate Association nor RealMaster.
MLS®, REALTOR® & associated logos are trademarks of The Canadian Real Estate Association.
Location
Province:
Alberta
City:
Calgary
Community:
Redstone
Room
Room
Level
Length
Width
Area
客廳
Second
4.65
4.70
21.86
15.25 Ft x 15.42 Ft
餐廳
Second
3.66
3.25
11.89
12.00 Ft x 10.67 Ft
廚房
Second
3.05
3.56
10.86
10.00 Ft x 11.67 Ft
Pantry
Second
1.42
1.58
2.24
4.67 Ft x 5.17 Ft
2pc Bathroom
Second
1.52
1.40
2.13
5.00 Ft x 4.58 Ft
Primary Bedroom
Third
3.00
4.37
13.11
9.83 Ft x 14.33 Ft
3pc Bathroom
Third
2.57
1.50
3.85
8.42 Ft x 4.92 Ft
臥室
Third
2.36
3.02
7.13
7.75 Ft x 9.92 Ft
洗衣房
Third
1.75
1.30
2.27
5.75 Ft x 4.25 Ft
4pc Bathroom
Third
2.41
1.50
3.62
7.92 Ft x 4.92 Ft
臥室
Third
3.00
3.40
10.20
9.83 Ft x 11.17 Ft

