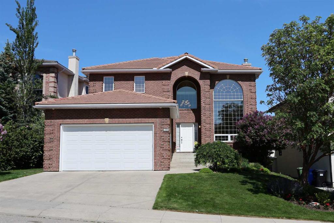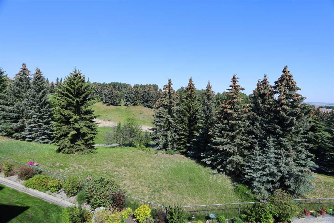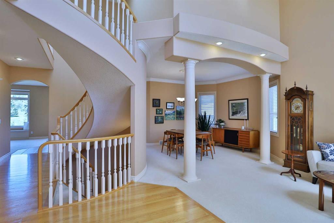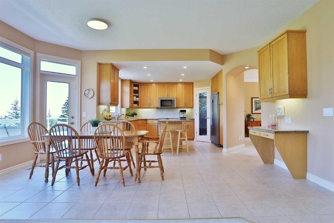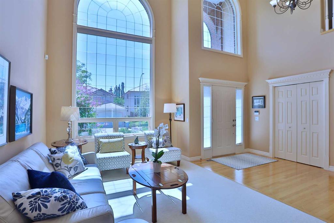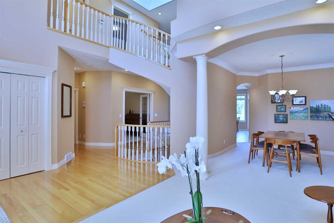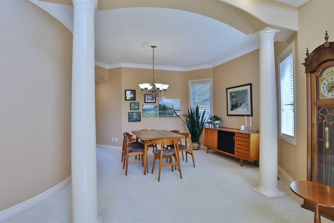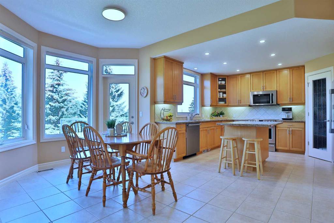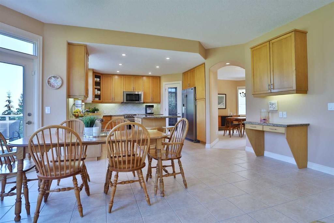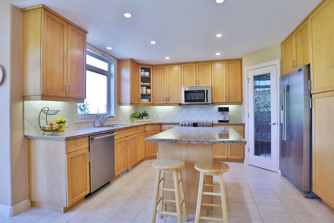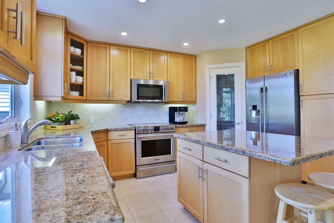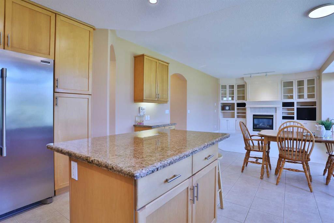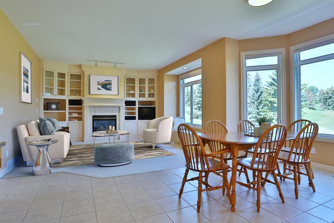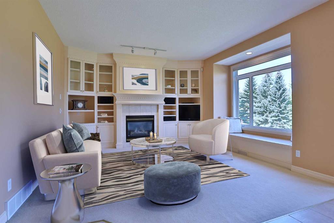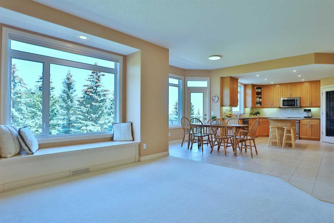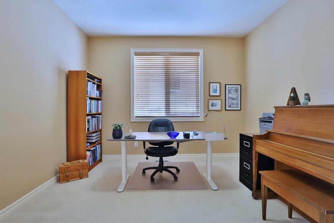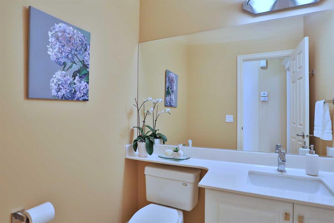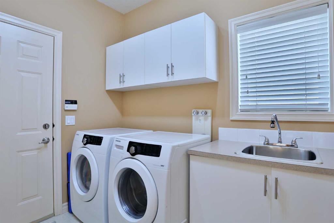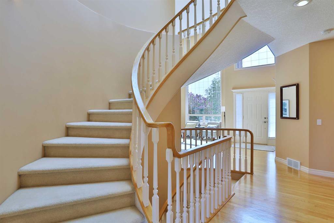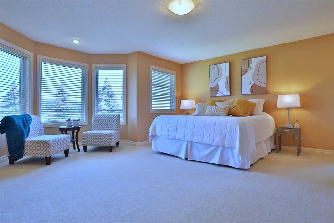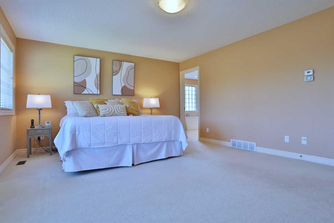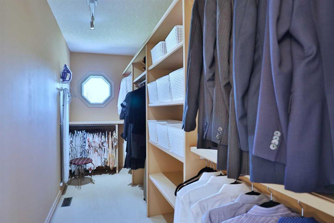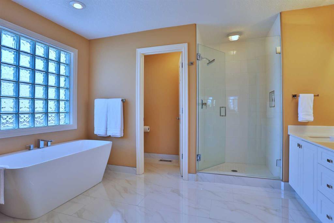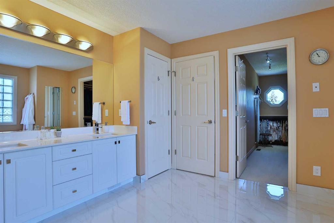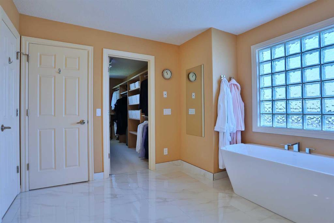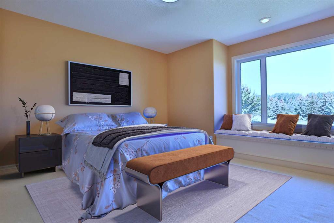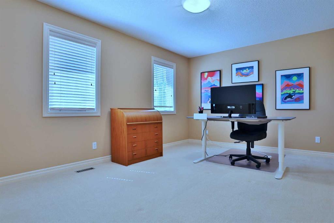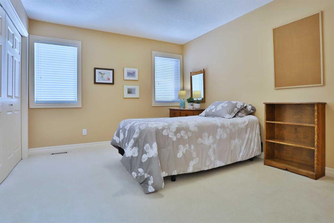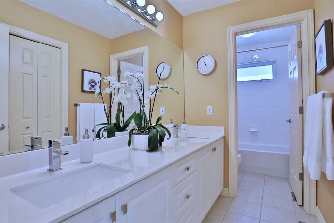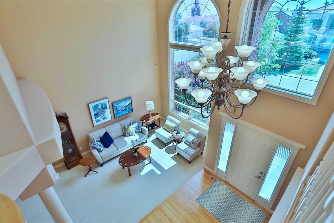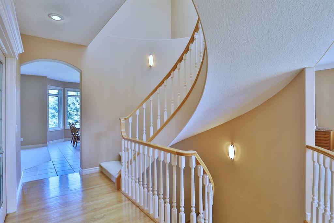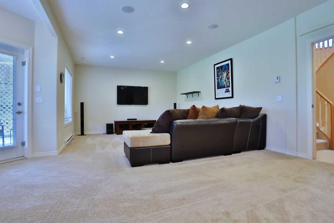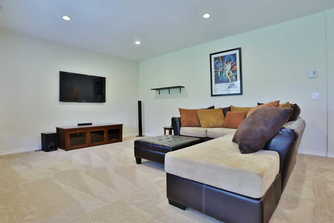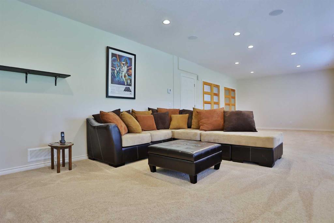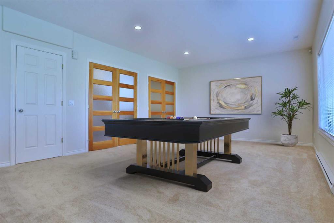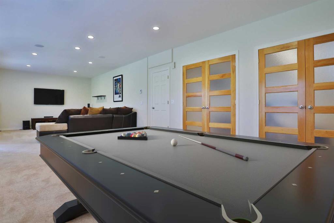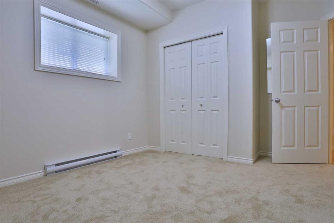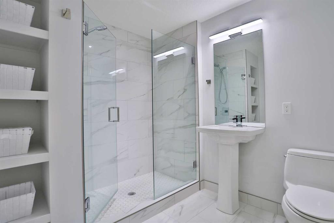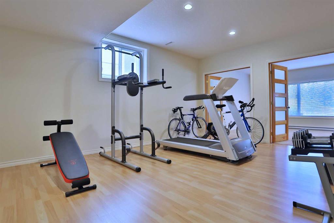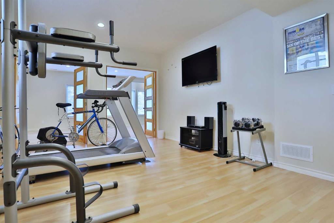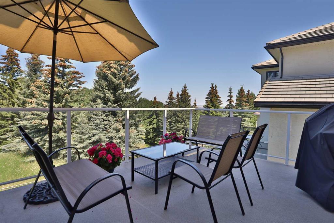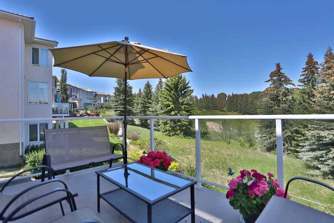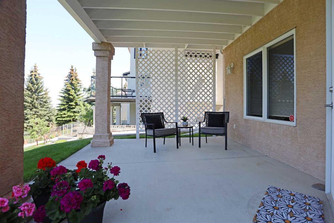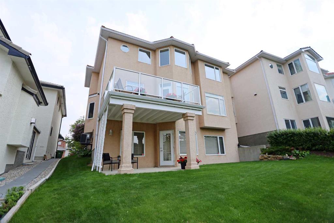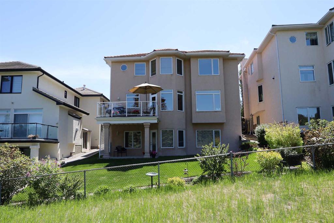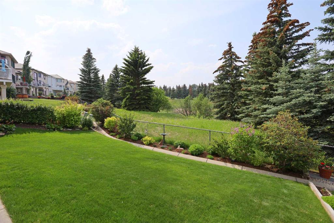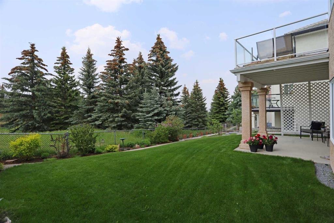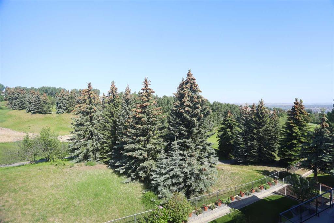- Alberta
- Calgary
299 Hampstead Way NW
CAD$1,199,900
CAD$1,199,900 要價
299 Hampstead Way NWCalgary, Alberta, T3A6E6
退市 · 退市 ·
4+244| 2916 sqft
Listing information last updated on Sat Jul 08 2023 11:25:35 GMT-0400 (Eastern Daylight Time)

Open Map
Log in to view more information
Go To LoginSummary
IDA2054734
Status退市
產權Freehold
Brokered ByROYAL LEPAGE BENCHMARK
TypeResidential House,Detached
AgeConstructed Date: 1999
Land Size518 m2|4051 - 7250 sqft
Square Footage2916 sqft
RoomsBed:4+2,Bath:4
Virtual Tour
Detail
公寓樓
浴室數量4
臥室數量6
地上臥室數量4
地下臥室數量2
家用電器Washer,Refrigerator,Water softener,Dishwasher,Stove,Dryer,Garburator,Microwave Range Hood Combo,Window Coverings
地下室裝修Finished
地下室特點Walk out
地下室類型Unknown (Finished)
建築日期1999
建材Wood frame
風格Detached
空調Central air conditioning
外牆Brick,Stucco
壁爐False
地板Carpeted,Ceramic Tile,Hardwood,Laminate,Linoleum
地基Poured Concrete
洗手間1
供暖方式Natural gas
供暖類型Forced air
使用面積2916 sqft
樓層2
裝修面積2916 sqft
類型House
土地
總面積518 m2|4,051 - 7,250 sqft
面積518 m2|4,051 - 7,250 sqft
面積false
設施Golf Course,Park,Playground,Recreation Nearby
圍牆類型Partially fenced
景觀Garden Area,Landscaped,Underground sprinkler
Size Irregular518.00
Attached Garage
Oversize
周邊
設施Golf Course,Park,Playground,Recreation Nearby
社區特點Golf Course Development
風景View
Zoning DescriptionR-C1
Other
特點No neighbours behind,French door,Closet Organizers,Parking
Basement已裝修,走出式,未知(已裝修)
FireplaceFalse
HeatingForced air
Remarks
Backing onto the Hamptons golf course surrounded by the wide open views of the trees & fairways of the 12th & 13th holes is this lovingly maintained estate home built by Chancellor Homes in the sought-after community of Hamptons. This truly stunning two storey home - with the same owners for 20+ years, enjoys extensive hardwood & tile floors, total of 6 bedrooms + den, gorgeous chef's kitchen & wonderful walkout level with huge games/rec room & home gym. Beautifully appointed free-flowing floorplan perfectly suited for both entertaining & family living, featuring the sun-drenched living room with soaring 18ft ceilings & floor-to-ceiling windows, elegant formal dining room graced by rounded columns & inviting family room with built-in window seat & bookcases. The open concept kitchen & nook has upgraded granite counters & walk-in pantry, full-height cabinets, Frigidaire Professional stainless steel appliances & French door onto the balcony. Highly-desirable 4 bedrooms on the air-conditioned upper level - all a tremendous size with excellent closet space & highlighted by the private owners' retreat with sitting area with views of the golf course, big walk-in closet & relaxing ensuite with double vanities, oversized glass shower & free-standing tub. Shared by the other 3 bedrooms, the family bath also has 2 sinks & large closet for linens & towels. The walkout level is finished with 2 bedrooms - one currently used as home gym, sleek full bath with walk-in shower, plenty of storage/closet space & games/rec room with built-in ceiling speakers & access onto the covered backyard patio. A set of French doors leads into the spacious main floor den...ideal as both your home office or study for the kids. Convenient main floor laundry with sink & Samsung washer/dryer. The backyard is beautifully landscaped with winding gardens filled with shrubs & flowers, & the covered patio is a super space to relax & enjoy the fresh air & golf course views. An absolutely sensational home on this quiet crescent of fine family homes, only minutes to bus stops & Hamptons School, sports fields & shopping. Welcome to your new home! (id:22211)
The listing data above is provided under copyright by the Canada Real Estate Association.
The listing data is deemed reliable but is not guaranteed accurate by Canada Real Estate Association nor RealMaster.
MLS®, REALTOR® & associated logos are trademarks of The Canadian Real Estate Association.
Location
Province:
Alberta
City:
Calgary
Community:
Hamptons
Room
Room
Level
Length
Width
Area
3pc Bathroom
地下室
NaN
Measurements not available
Recreational, Games
地下室
17.16
34.68
595.04
17.17 Ft x 34.67 Ft
臥室
地下室
12.93
11.52
148.86
12.92 Ft x 11.50 Ft
臥室
地下室
17.59
12.66
222.70
17.58 Ft x 12.67 Ft
2pc Bathroom
主
NaN
Measurements not available
客廳
主
14.67
10.56
154.93
14.67 Ft x 10.58 Ft
餐廳
主
16.67
14.76
246.06
16.67 Ft x 14.75 Ft
廚房
主
13.42
9.68
129.87
13.42 Ft x 9.67 Ft
其他
主
16.93
10.50
177.73
16.92 Ft x 10.50 Ft
家庭
主
15.26
15.68
239.25
15.25 Ft x 15.67 Ft
小廳
主
11.68
13.09
152.89
11.67 Ft x 13.08 Ft
洗衣房
主
8.66
8.60
74.45
8.67 Ft x 8.58 Ft
5pc Bathroom
Upper
NaN
Measurements not available
5pc Bathroom
Upper
NaN
Measurements not available
主臥
Upper
17.16
17.49
300.05
17.17 Ft x 17.50 Ft
臥室
Upper
14.76
13.25
195.69
14.75 Ft x 13.25 Ft
臥室
Upper
10.83
16.67
180.45
10.83 Ft x 16.67 Ft
臥室
Upper
10.66
13.09
139.58
10.67 Ft x 13.08 Ft
Book Viewing
Your feedback has been submitted.
Submission Failed! Please check your input and try again or contact us

