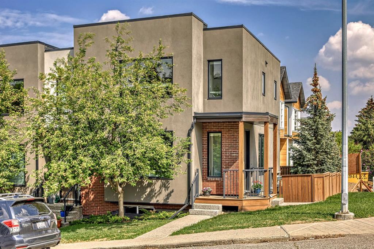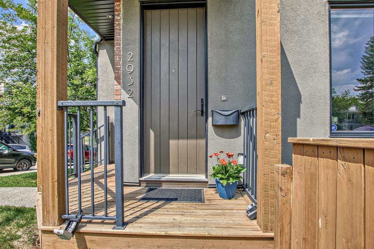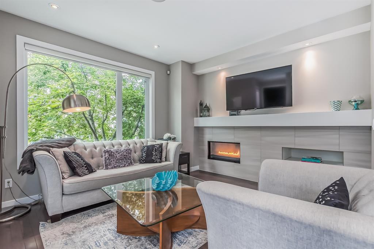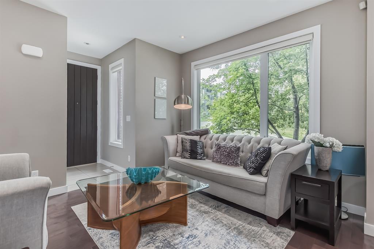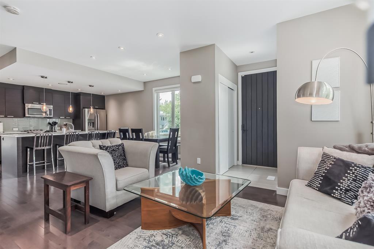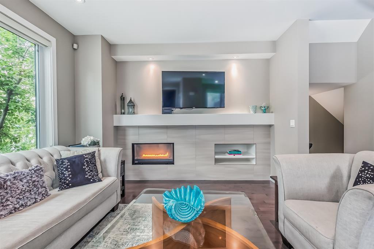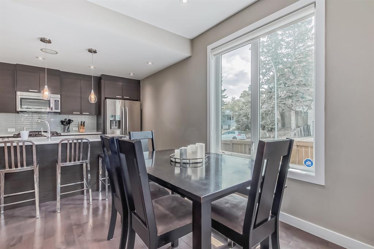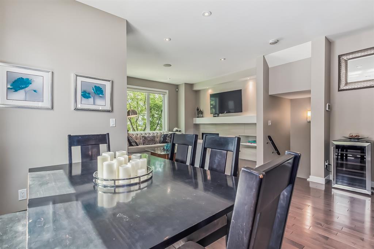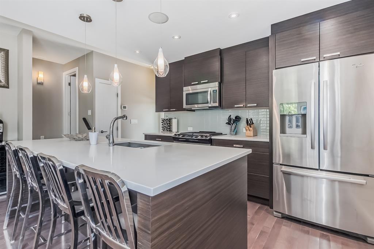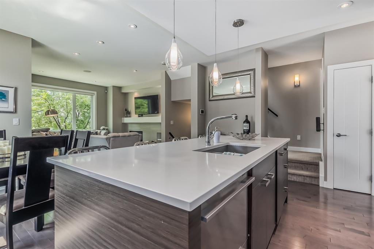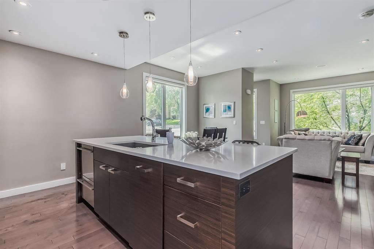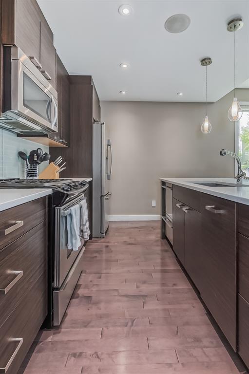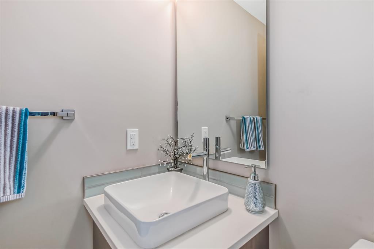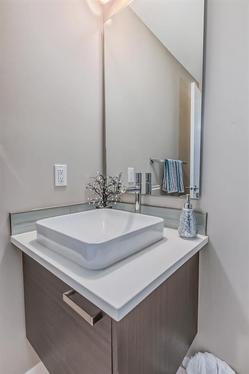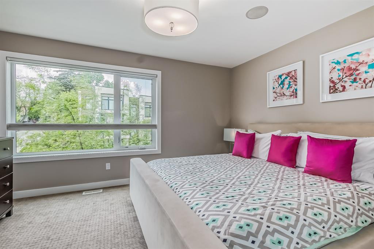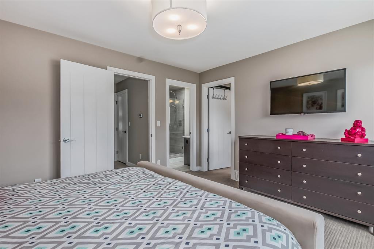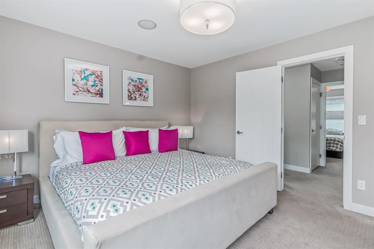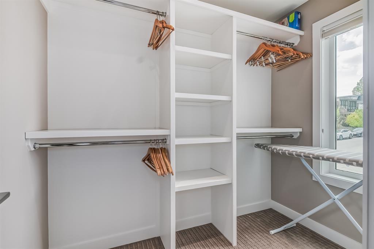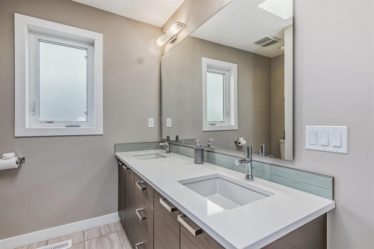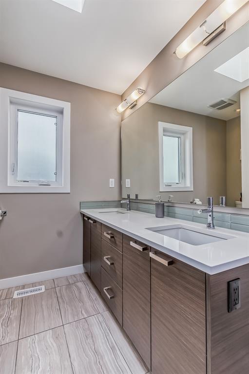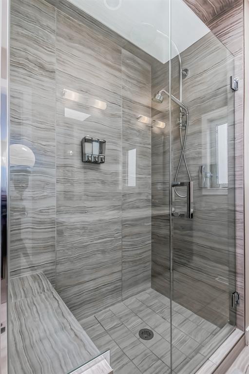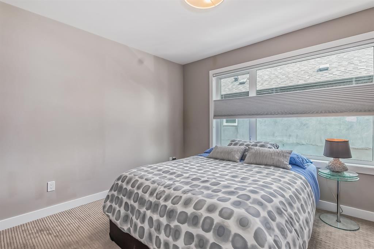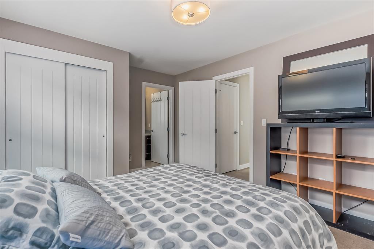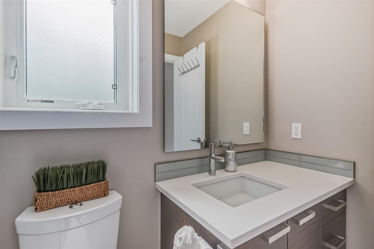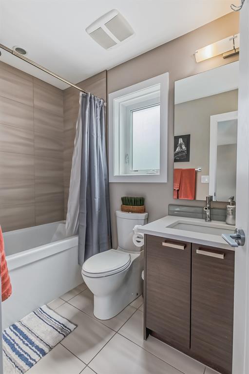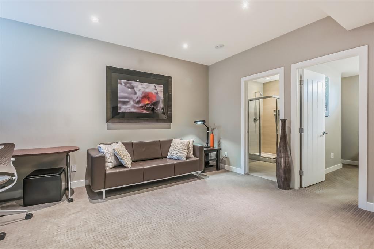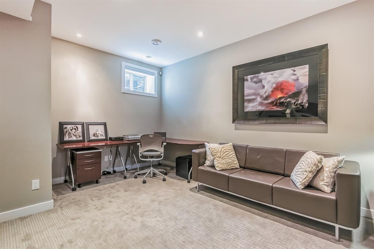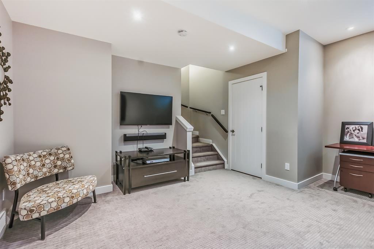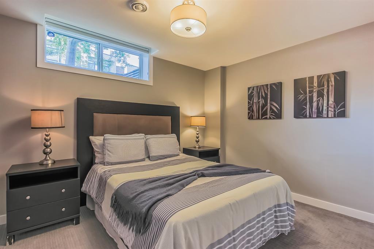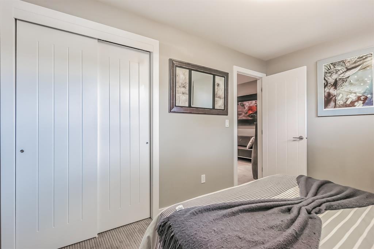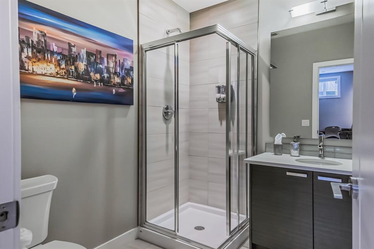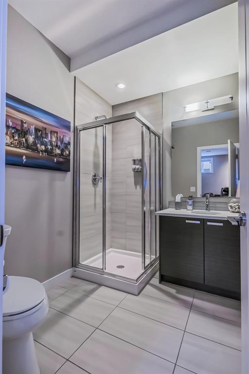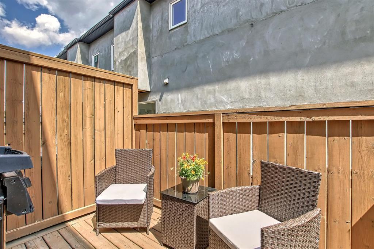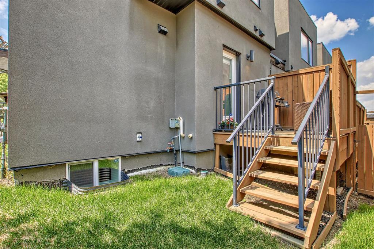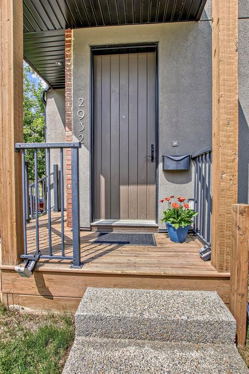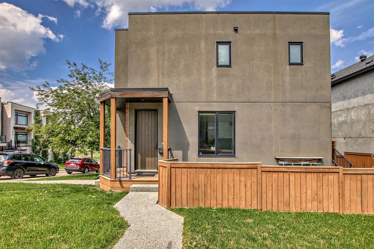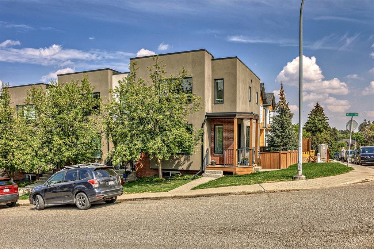- Alberta
- Calgary
2932 15 St SW
CAD$675,000
CAD$675,000 要價
2932 15 Street SWCalgary, Alberta, T2T6R3
退市 · 退市 ·
2+141| 1692 sqft
Listing information last updated on Wed Jun 07 2023 13:42:29 GMT-0400 (Eastern Daylight Time)

Open Map
Log in to view more information
Go To LoginSummary
IDA2049003
Status退市
產權Condominium/Strata
Brokered ByRE/MAX HOUSE OF REAL ESTATE
TypeResidential Townhouse,Attached
AgeConstructed Date: 2012
Land SizeUnknown
Square Footage1692 sqft
RoomsBed:2+1,Bath:4
Maint Fee342.22 / Monthly
Maint Fee Inclusions
Virtual Tour
Detail
公寓樓
浴室數量4
臥室數量3
地上臥室數量2
地下臥室數量1
家用電器Washer,Refrigerator,Gas stove(s),Dishwasher,Dryer,Microwave Range Hood Combo,Window Coverings,Garage door opener
地下室裝修Finished
地下室類型Full (Finished)
建築日期2012
建材Wood frame
風格Attached
空調Central air conditioning
外牆Stucco
壁爐True
壁爐數量1
地板Carpeted,Ceramic Tile,Hardwood
地基Poured Concrete
洗手間1
供暖方式Natural gas
供暖類型Forced air
使用面積1692 sqft
樓層2
裝修面積1692 sqft
類型Row / Townhouse
土地
面積Unknown
面積false
設施Park,Playground,Recreation Nearby
圍牆類型Fence
周邊
設施Park,Playground,Recreation Nearby
社區特點Pets Allowed With Restrictions
Zoning DescriptionM-C1 d75
Other
特點Back lane,No Animal Home,No Smoking Home
Basement已裝修,Full(已裝修)
FireplaceTrue
HeatingForced air
Prop MgmtJEFF DUSTERHOFT (SELF MANAGED)
Remarks
3 Bedroom (2+1), 3.5 bath --SUNNY S.W. CORNER END UNIT.-- One of the few executive townhomes with a PRIVATE FENCED SOUYTH YARD (great for FURRY FRIENDS) and private back deck. Almost 1700 ft2 of higher end finishing and development, including: mocha hardwood floors on the main, quartz countertops throughout, glacier blue tile blacksplash, stainless appliances, vaulted flat ceilings, pot lighting & AIR CONDITIONING. Main floor is totally open with a sleek gas fireplace in the living room, large dining area with BRIGHT south window and an Island kitchen (fits 4 bar stools) with gas range and a 2 drawer Fisher & Paykel Dishwasher. 2nd floor has 2 large bedrooms -- each with ensuites. The primary ensuite has heated floors, rain shower & double sinks. Full size, front loading, stacked laundry closet upstairs as well. Fully developed basement with large Family room, 3rd bedroom down and 3pc bath. Single detached garage. If you haven't been down to South Calgary lately --do a double take! cSpace Marda Loop has completely transformed this location. Walking distance to some great coffee shops, Marda Loop Community Association, Tennis courts, public library & community wading Pools. Minutes by car to the 'off leash' dog park, Glenmore Athletic Park, weekend Farmer's market and Marda Loop shopping. Don't forget to visit our 3D TOUR! ***OPEN HOUSE THIS SATURDAY MAY 27TH, 2-4PM*** (id:22211)
The listing data above is provided under copyright by the Canada Real Estate Association.
The listing data is deemed reliable but is not guaranteed accurate by Canada Real Estate Association nor RealMaster.
MLS®, REALTOR® & associated logos are trademarks of The Canadian Real Estate Association.
Location
Province:
Alberta
City:
Calgary
Community:
South Calgary
Room
Room
Level
Length
Width
Area
主臥
Second
14.01
12.34
172.82
14.00 Ft x 12.33 Ft
臥室
Second
12.34
12.07
148.94
12.33 Ft x 12.08 Ft
5pc Bathroom
Second
NaN
Measurements not available
4pc Bathroom
Second
NaN
Measurements not available
臥室
Lower
12.50
10.17
127.13
12.50 Ft x 10.17 Ft
家庭
Lower
16.08
15.75
253.17
16.08 Ft x 15.75 Ft
3pc Bathroom
Lower
NaN
Measurements not available
其他
主
5.25
3.67
19.29
5.25 Ft x 3.67 Ft
廚房
主
11.84
9.32
110.36
11.83 Ft x 9.33 Ft
餐廳
主
8.50
8.23
69.98
8.50 Ft x 8.25 Ft
客廳
主
13.09
12.01
157.19
13.08 Ft x 12.00 Ft
2pc Bathroom
主
NaN
Measurements not available
Book Viewing
Your feedback has been submitted.
Submission Failed! Please check your input and try again or contact us

