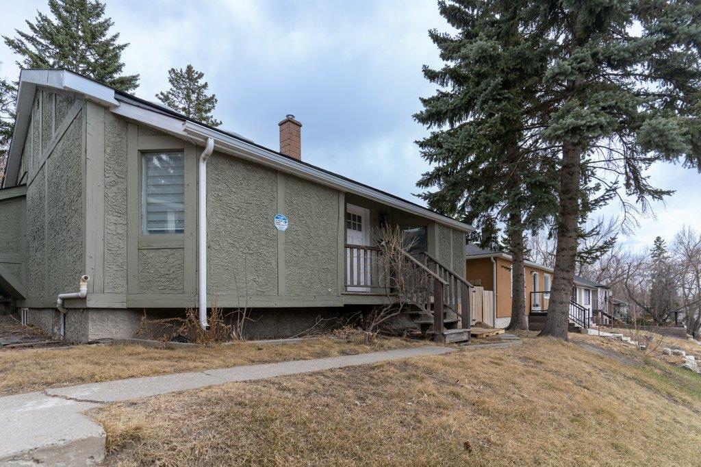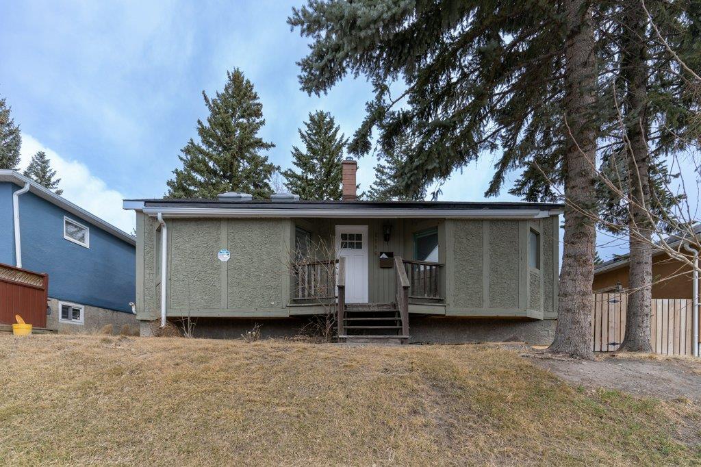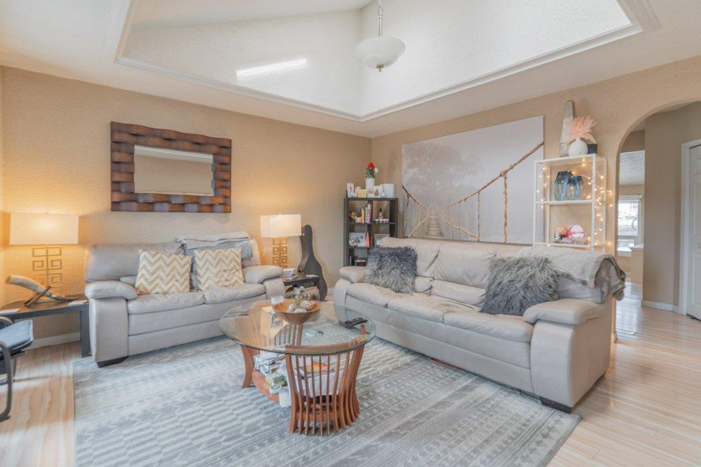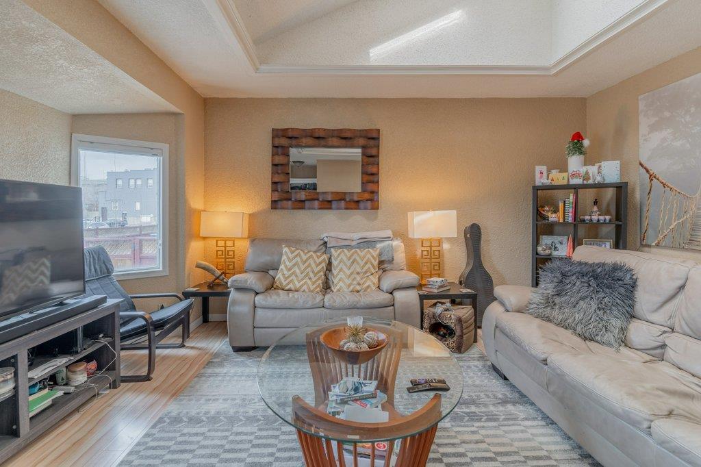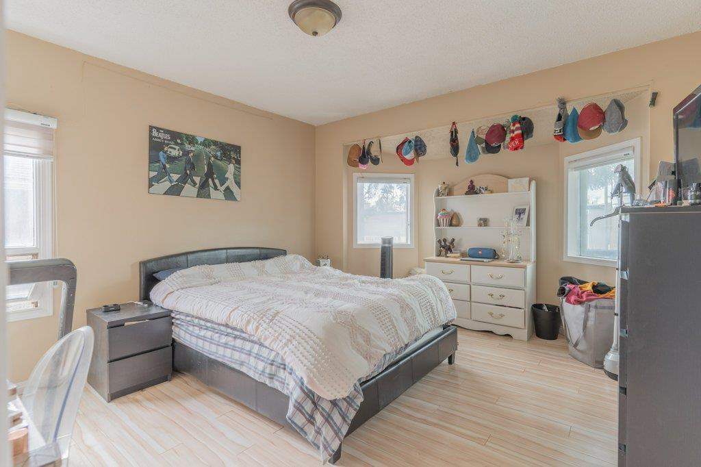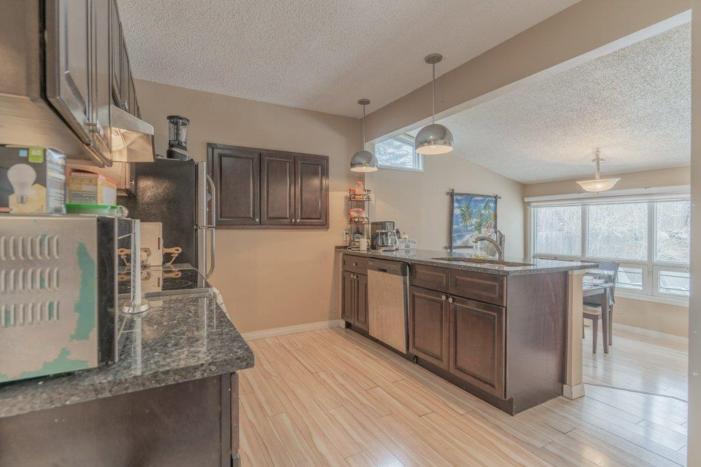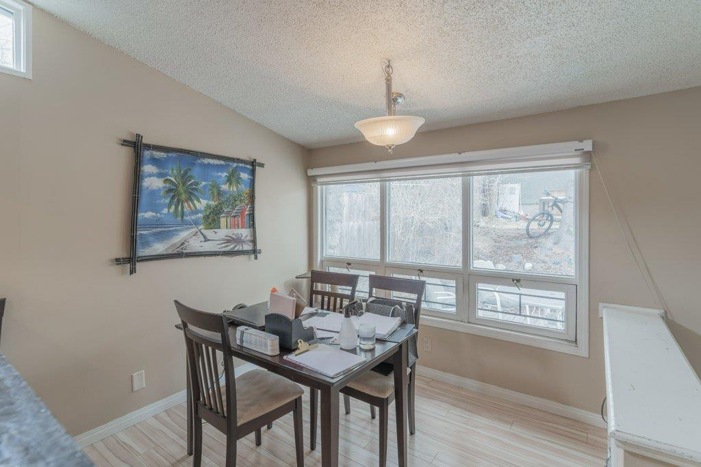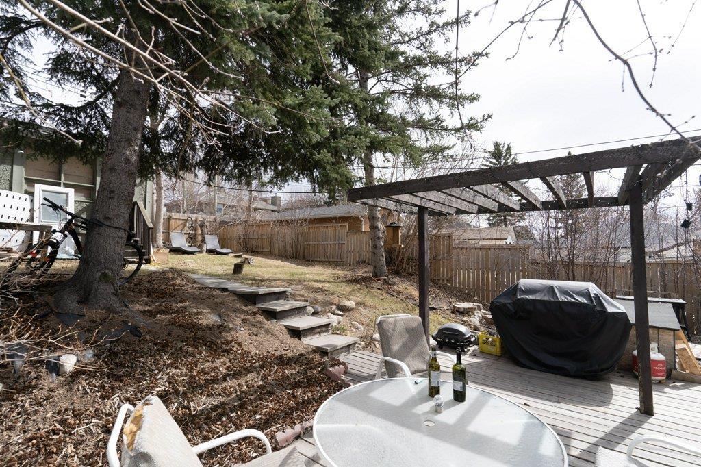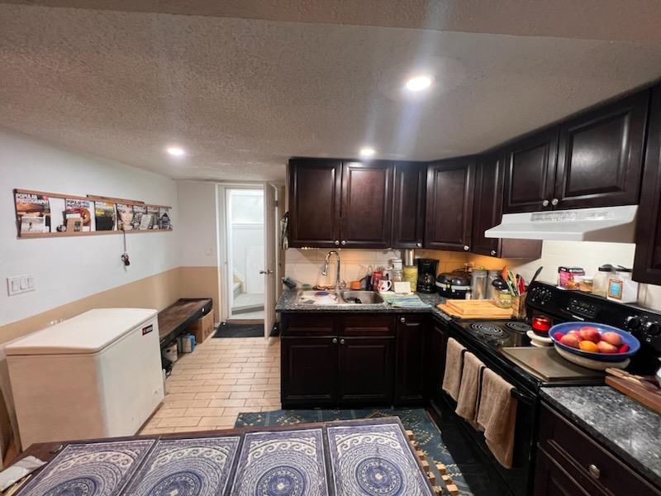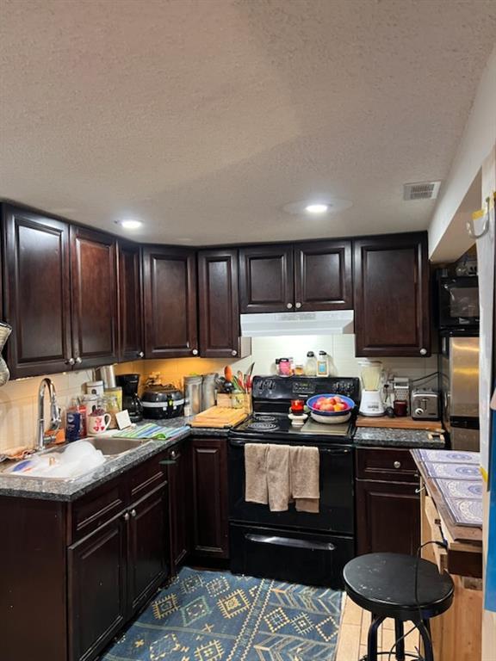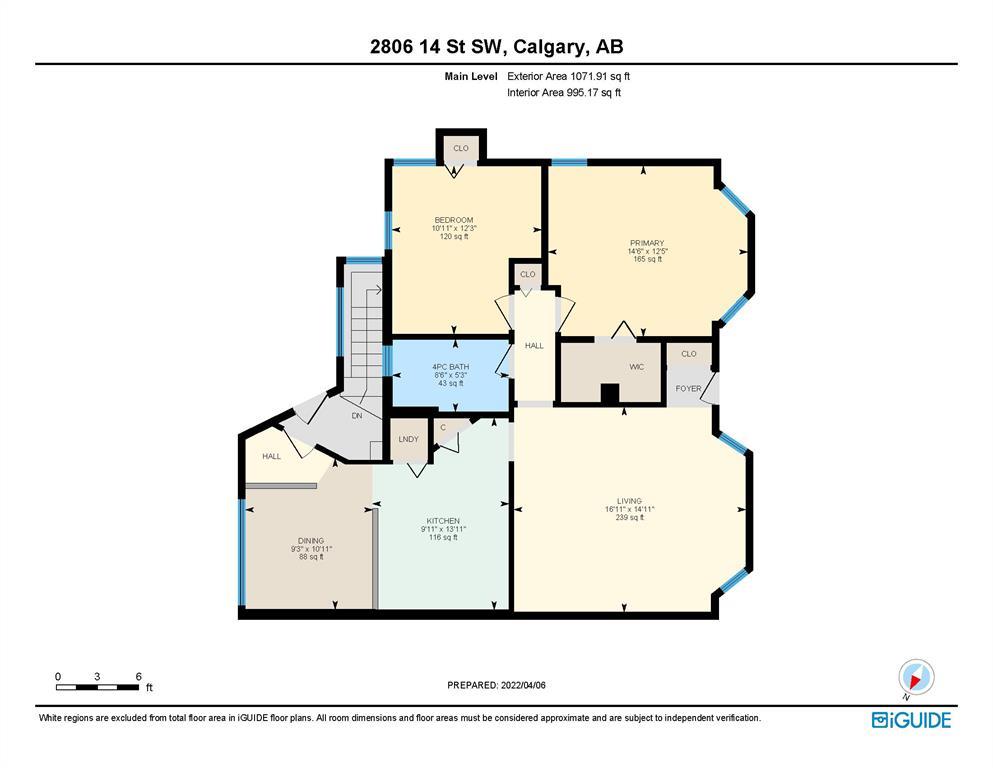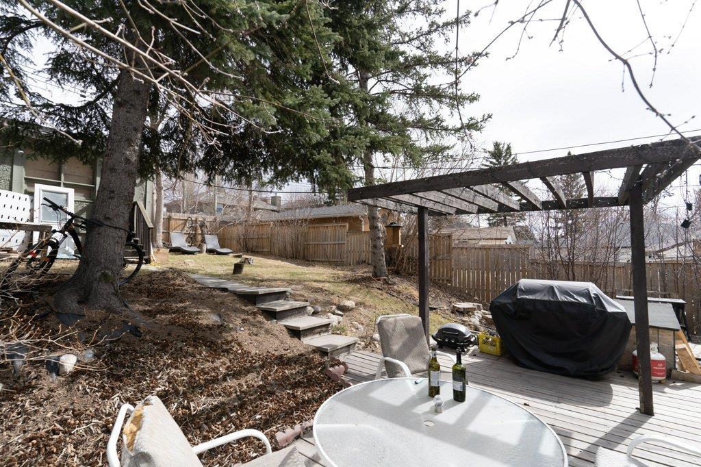- Alberta
- Calgary
2806 14 St SW
CAD$599,000
CAD$599,000 要價
2806 14 Street SWCalgary, Alberta, T2T3V4
退市
2+122| 1071.9 sqft
Listing information last updated on Mon Jul 24 2023 00:19:10 GMT-0400 (Eastern Daylight Time)

Open Map
Log in to view more information
Go To LoginSummary
IDA2040706
Status退市
產權Freehold
Brokered ByROYAL LEPAGE BENCHMARK
TypeResidential House,Detached,Bungalow
AgeConstructed Date: 1948
Land Size505 m2|4051 - 7250 sqft
Square Footage1071.9 sqft
RoomsBed:2+1,Bath:2
Detail
公寓樓
浴室數量2
臥室數量3
地上臥室數量2
地下臥室數量1
家用電器Refrigerator,Dishwasher,Stove,Microwave,Hood Fan,Washer/Dryer Stack-Up
Architectural StyleBungalow
地下室裝修Finished
地下室特點Suite
地下室類型See Remarks (Finished)
建築日期1948
建材Wood frame
風格Detached
空調None
外牆Stucco
壁爐False
火警Smoke Detectors
地板Carpeted,Laminate
地基Poured Concrete
洗手間0
供暖方式Natural gas
供暖類型Forced air
使用面積1071.9 sqft
樓層1
裝修面積1071.9 sqft
類型House
土地
總面積505 m2|4,051 - 7,250 sqft
面積505 m2|4,051 - 7,250 sqft
面積false
設施Park,Playground
圍牆類型Fence
Size Irregular505.00
周邊
設施Park,Playground
Zoning DescriptionRC-1
Other
特點See remarks,No Smoking Home
Basement已裝修,臥室,See Remarks (Finished)
FireplaceFalse
HeatingForced air
Remarks
BACK ON THE MARKET: This is a great residential revenue property located in the prestigious community of Upper Mount Royal. The possibilities for this home are endless: it is the ideal LIVE and RENT, HOLDING, REDEVELOPMENT or REVENUE PROPERTY! Located on 14 St. SW, it is at the midpoint between the buzz of 17th Ave and walking distance to the vibe of Marda Loop. There is never a problem finding good tenants for this property. This bungalow has 3 revenue sources - main level house, a LEGAL secondary suite plus a detached double garage accessed via the back lane. The current rents are below market value. This property can easily generate over $4,000/mth in revenue. The main level features a generous front room with a raised ceiling and skylight, espresso cabinets with stainless appliances, a spacious primary bedroom with walk-in closet, 2nd bdrm and a 4-piece bath. The downstairs suite has been approved by the City and registered as a **LEGAL** suite. This unit offers 1 bdrm plus a den (could be easily converted to a second bdrm) with an open living / kitchen area. All appliances are included in the sale. Improvements include a high efficiency furnace, triple pane windows across the front, additional insulation in attic, new egress window in lower suite plus wired-in smoke detectors. The huge back yard has a deck and a fire pit on an oversized (45 ft x 120 ft) lot. Retail stores and services within a 10 min. walk include a pharmacy, a café, hair salon, pizza, pub, liquor store, c-store and more. With two direct bus routes to downtown plus easy access to Crowchild Trail it provides the local neighbourhood feel with the convenience of major road access. (id:22211)
The listing data above is provided under copyright by the Canada Real Estate Association.
The listing data is deemed reliable but is not guaranteed accurate by Canada Real Estate Association nor RealMaster.
MLS®, REALTOR® & associated logos are trademarks of The Canadian Real Estate Association.
Location
Province:
Alberta
City:
Calgary
Community:
Upper Mount Royal
Room
Room
Level
Length
Width
Area
家庭
Lower
10.50
11.81
124.00
3.20 M x 3.60 M
主臥
Lower
12.80
11.15
142.73
3.90 M x 3.40 M
小廳
Lower
12.80
10.17
130.14
3.90 M x 3.10 M
3pc Bathroom
Lower
7.22
6.23
44.99
2.20 M x 1.90 M
廚房
主
9.84
13.78
135.63
3.00 M x 4.20 M
4pc Bathroom
主
NaN
Measurements not available
餐廳
主
9.19
10.83
99.46
2.80 M x 3.30 M
客廳
主
16.73
15.09
252.52
5.10 M x 4.60 M
主臥
主
14.44
12.47
179.97
4.40 M x 3.80 M
臥室
主
10.83
12.14
131.43
3.30 M x 3.70 M
Book Viewing
Your feedback has been submitted.
Submission Failed! Please check your input and try again or contact us

