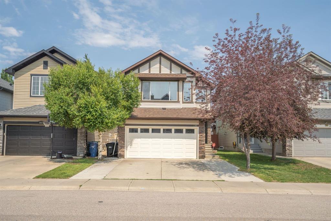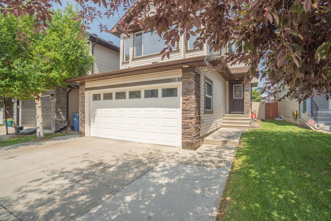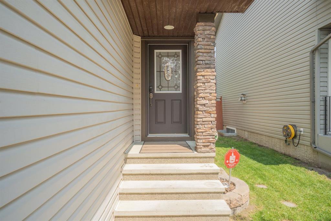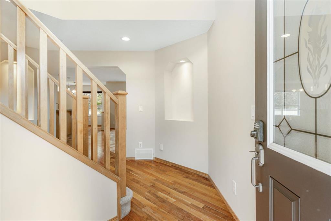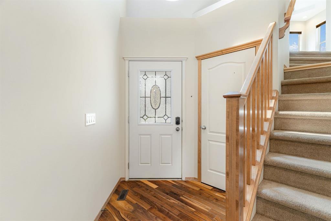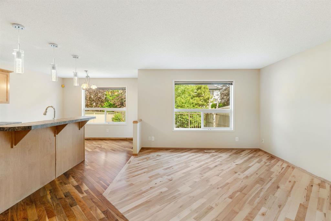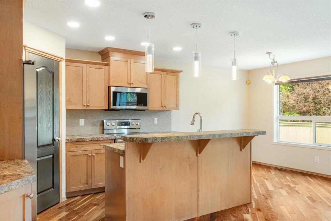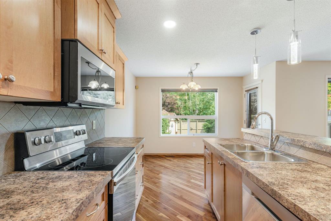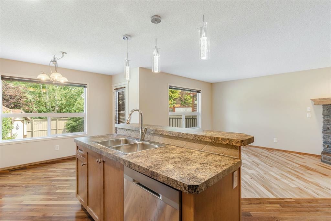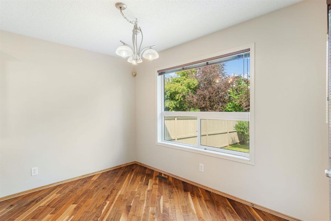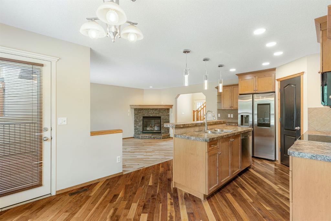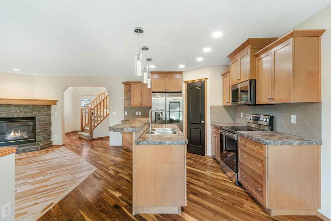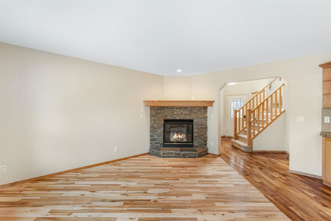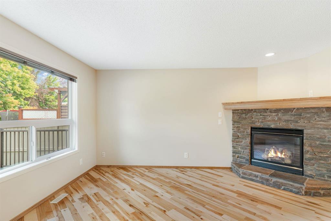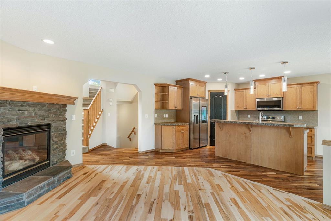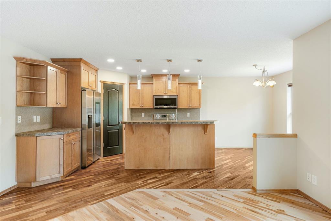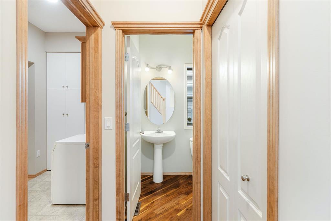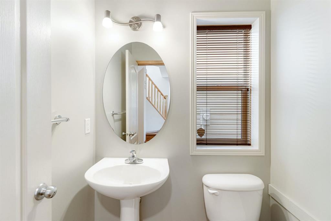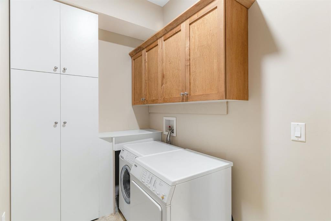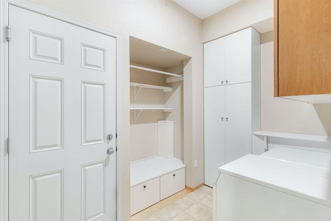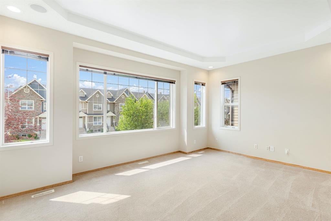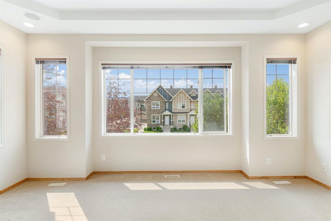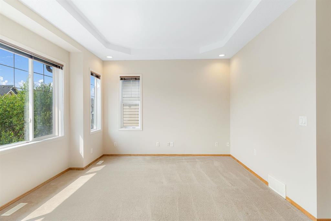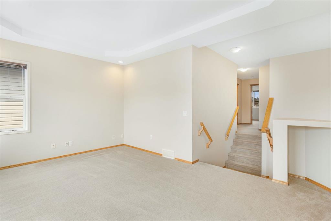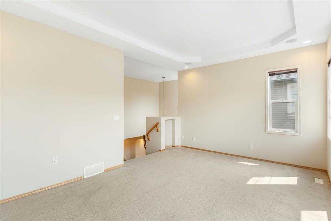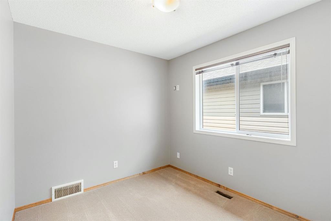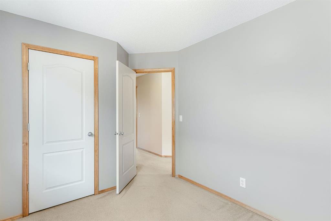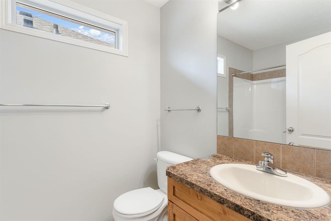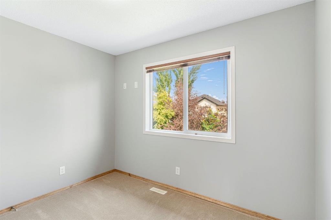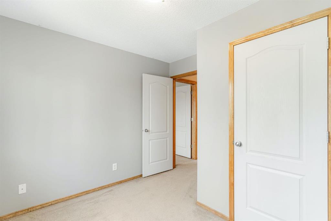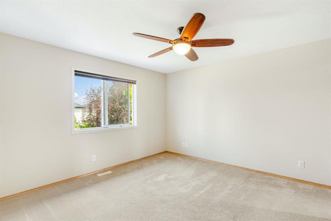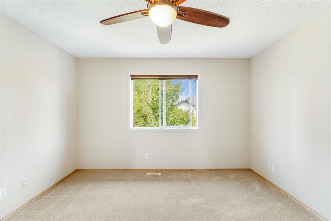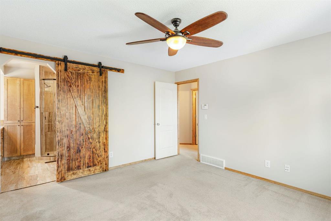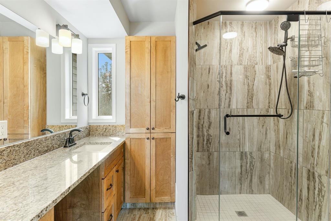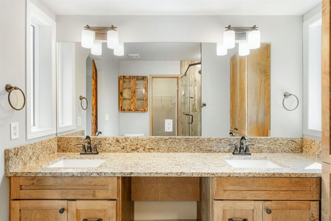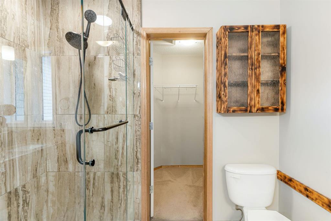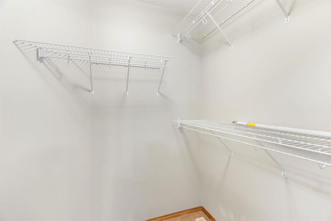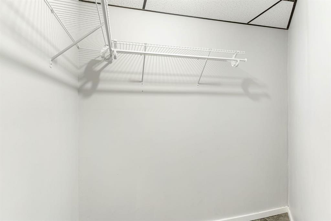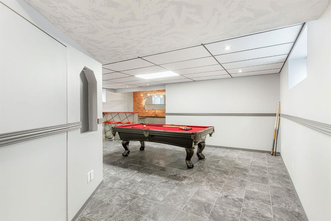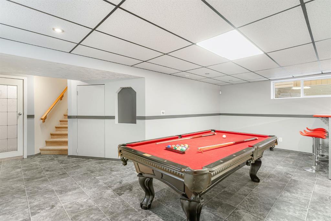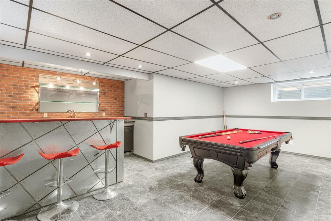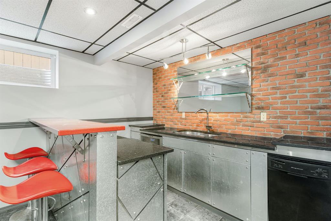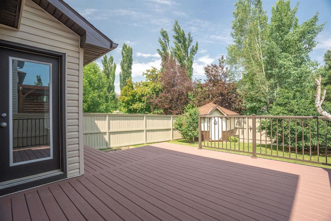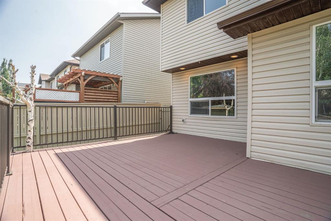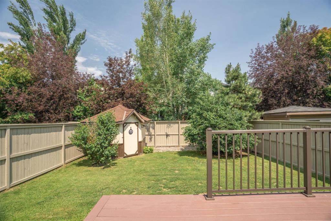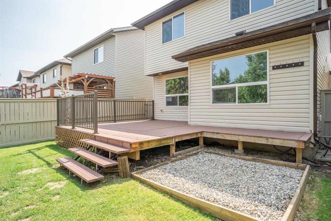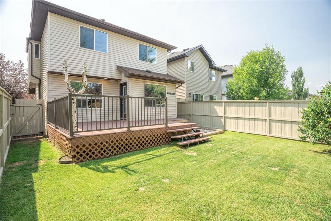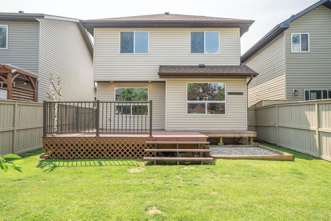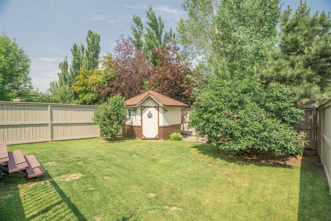- Alberta
- Calgary
261 Cranston Way SE
CAD$600,000
CAD$600,000 要價
261 Cranston Way SECalgary, Alberta, T2C2P7
退市 · 退市 ·
335| 1762 sqft
Listing information last updated on Sun Jul 30 2023 01:55:30 GMT-0400 (Eastern Daylight Time)

Open Map
Log in to view more information
Go To LoginSummary
IDA2061776
Status退市
產權Freehold
Brokered ByCIR REALTY
TypeResidential House,Detached
AgeConstructed Date: 2005
Land Size346 m2|0-4050 sqft
Square Footage1762 sqft
RoomsBed:3,Bath:3
Virtual Tour
Detail
公寓樓
浴室數量3
臥室數量3
地上臥室數量3
設施Clubhouse,Party Room
家用電器Refrigerator,Dishwasher,Stove,Window Coverings,Washer & Dryer
地下室裝修Finished
地下室類型Full (Finished)
建築日期2005
風格Detached
空調Central air conditioning
外牆Aluminum siding
壁爐True
壁爐數量1
地板Carpeted,Hardwood,Linoleum
地基Poured Concrete
洗手間1
供暖類型Central heating
使用面積1762 sqft
樓層2
裝修面積1762 sqft
類型House
土地
總面積346 m2|0-4,050 sqft
面積346 m2|0-4,050 sqft
面積false
設施Park,Playground,Recreation Nearby
圍牆類型Fence
景觀Garden Area
Size Irregular346.00
周邊
設施Park,Playground,Recreation Nearby
Zoning DescriptionR-1N
Other
特點PVC window,Level,Parking
Basement已裝修,Full(已裝修)
FireplaceTrue
HeatingCentral heating
Remarks
OPEN HOUSE SUNDAY JULY 16 12-2PM!!! BACK ON MARKET!! This 3 bed 3 bath home in Cranston is centrally located next to schools, playgrounds, fields, restaurants, grocery stores and just a short drive to the community centre and Fish Creek Park! From the exterior you'll notice the extra WIDE driveway (extended 8 ft) and freshly painted trim with your attached, insulated, painted, two car garage and newer roof (2018). Inside you'll be met with AIR CONDITIONING, hardwood floors, and an open concept main floor. The kitchen is equipped with high end stainless steel appliances, a pantry, raised bar top counter that opens into your living room with a gas fireplace. The dining room is conveniently located next to your kitchen and allows for direct access to your newer, large deck, stained fence, hot tub pad and shed. The main floor is complete with direct access to your two car garage, main floor laundry and a half piece bathroom. Heading upstairs you'll be impressed with the wall to wall windows in your large, south facing bonus room. The master bedroom is spacious for a king bed and has recently had the en suite updated (2021) with granite countertops, dual vanity and a new shower and toilet! The walk in closet completes the master retreat. There are two other bedrooms completing the upper level as well as a 4 piece bathroom. The basement is perfect for entertaining all ages with a wet bar, dishwasher, pool table and extra space for seating. The basement also has a good amount of storage! Cranston is a wonderful community that borders Fish Creek park and has easy access to major roadways while being a quiet, safe place to call home! (id:22211)
The listing data above is provided under copyright by the Canada Real Estate Association.
The listing data is deemed reliable but is not guaranteed accurate by Canada Real Estate Association nor RealMaster.
MLS®, REALTOR® & associated logos are trademarks of The Canadian Real Estate Association.
Location
Province:
Alberta
City:
Calgary
Community:
Cranston
Room
Room
Level
Length
Width
Area
其他
Lower
9.74
6.59
64.26
9.75 Ft x 6.58 Ft
Recreational, Games
Lower
20.73
21.69
449.66
20.75 Ft x 21.67 Ft
Furnace
Lower
16.17
13.68
221.29
16.17 Ft x 13.67 Ft
2pc Bathroom
主
0.00
0.00
0.00
.00 Ft x .00 Ft
餐廳
主
10.93
7.19
78.50
10.92 Ft x 7.17 Ft
廚房
主
17.49
12.83
224.32
17.50 Ft x 12.83 Ft
洗衣房
主
10.24
5.41
55.41
10.25 Ft x 5.42 Ft
客廳
主
16.77
11.91
199.66
16.75 Ft x 11.92 Ft
主臥
Upper
13.09
12.34
161.48
13.08 Ft x 12.33 Ft
Bonus
Upper
16.93
15.68
265.49
16.92 Ft x 15.67 Ft
臥室
Upper
10.24
9.68
99.07
10.25 Ft x 9.67 Ft
臥室
Upper
11.32
8.07
91.35
11.33 Ft x 8.08 Ft
4pc Bathroom
Upper
0.00
0.00
0.00
.00 Ft x .00 Ft
4pc Bathroom
Upper
0.00
0.00
0.00
.00 Ft x .00 Ft
Book Viewing
Your feedback has been submitted.
Submission Failed! Please check your input and try again or contact us

