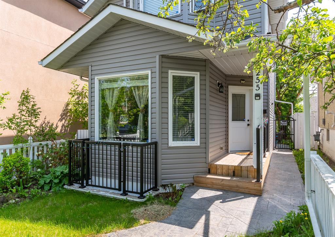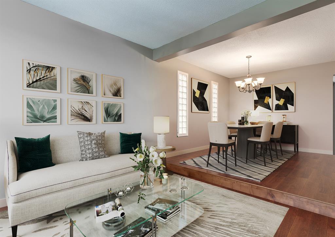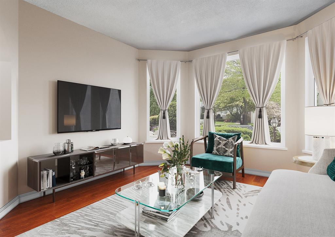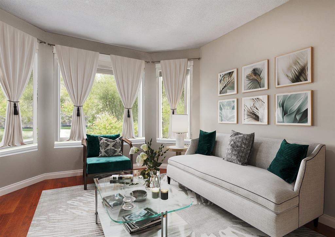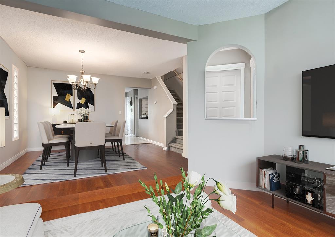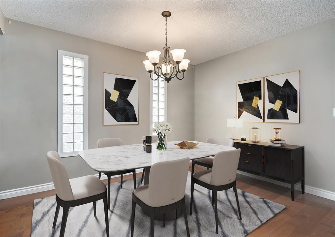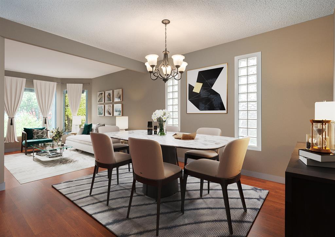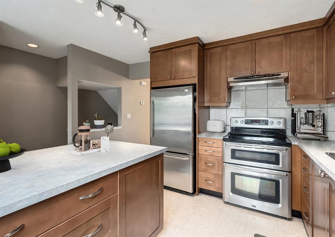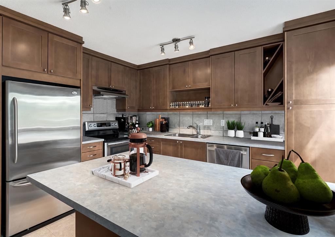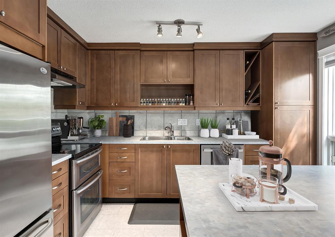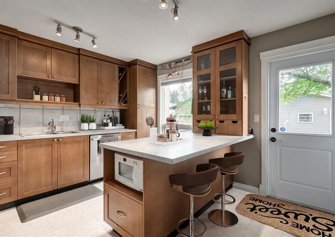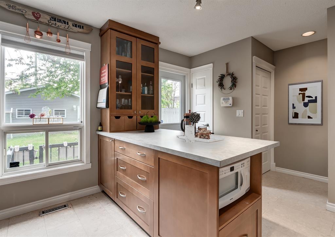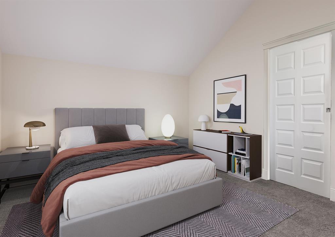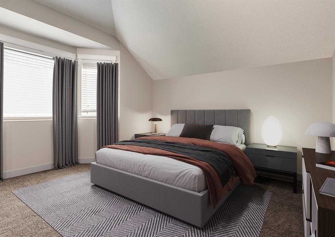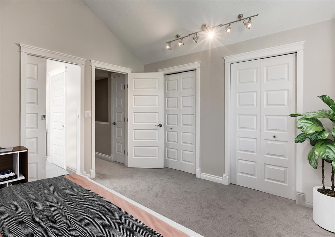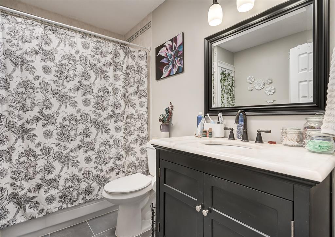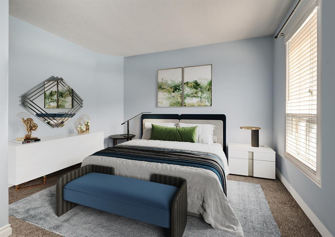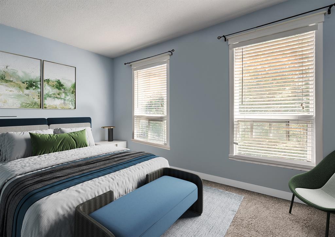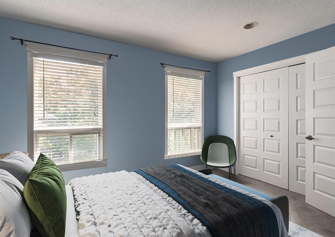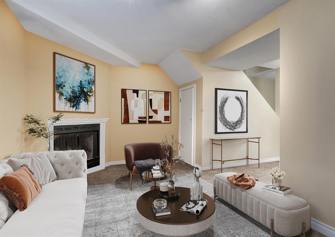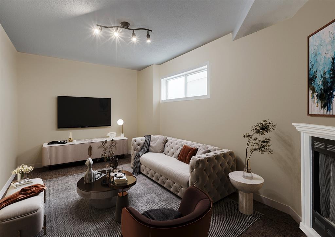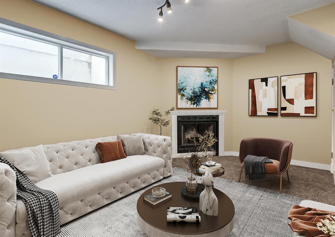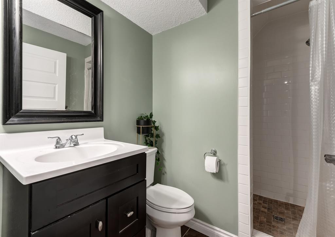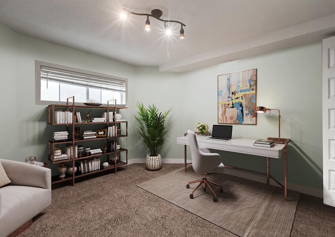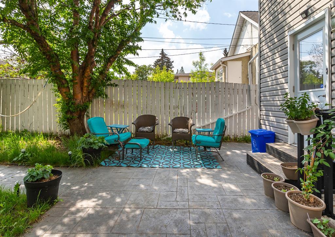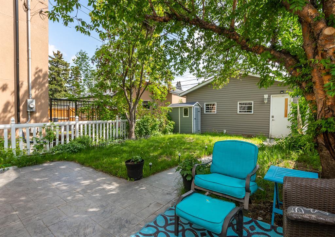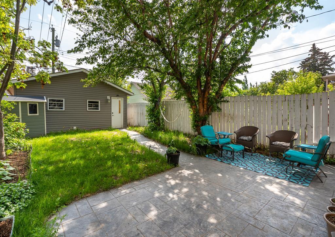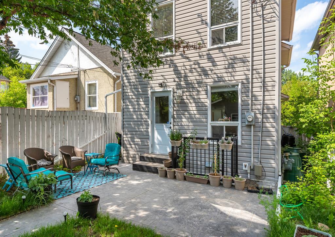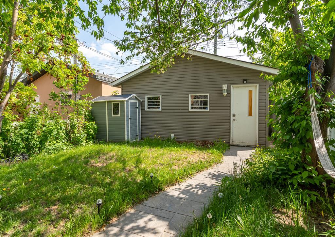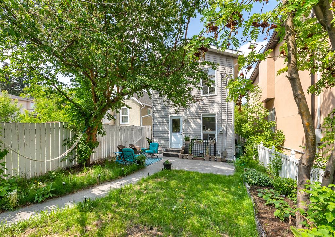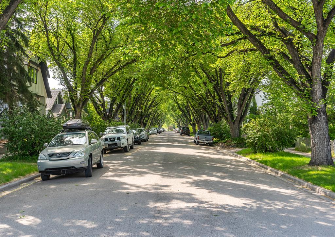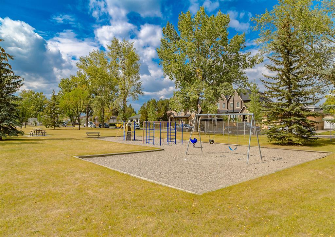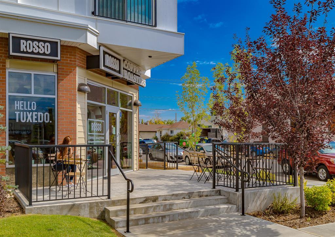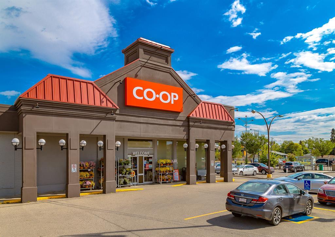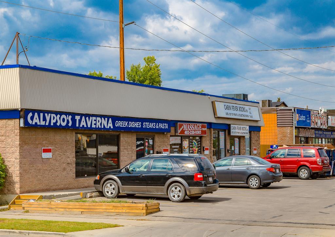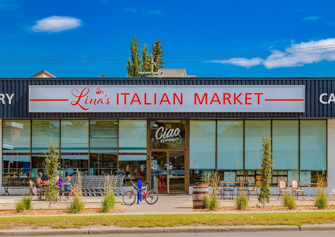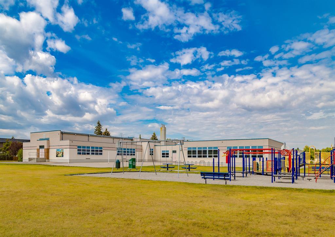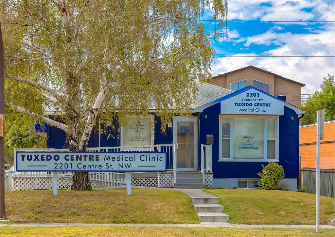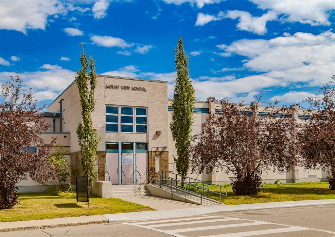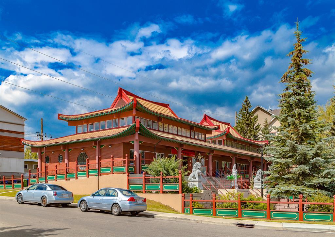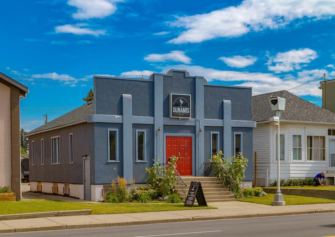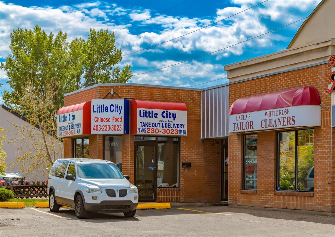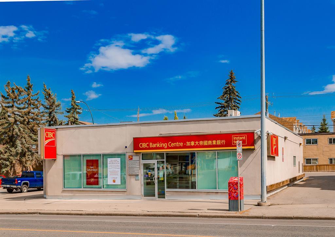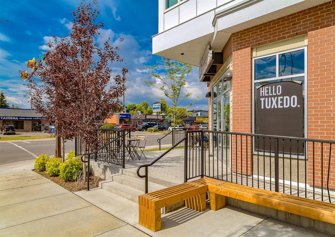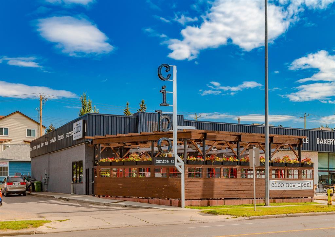- Alberta
- Calgary
255 21 Ave NW
CAD$624,900
CAD$624,900 要價
255 21 Avenue NWCalgary, Alberta, T2M1J4
退市 · 退市 ·
2+122| 1162 sqft
Listing information last updated on Thu Jun 29 2023 01:34:27 GMT-0400 (Eastern Daylight Time)

Open Map
Log in to view more information
Go To LoginSummary
IDA2052276
Status退市
產權Freehold
Brokered ByCENTURY 21 BAMBER REALTY LTD.
TypeResidential House,Detached
AgeConstructed Date: 1989
Land Size290 m2|0-4050 sqft
Square Footage1162 sqft
RoomsBed:2+1,Bath:2
Detail
公寓樓
浴室數量2
臥室數量3
地上臥室數量2
地下臥室數量1
家用電器Washer,Refrigerator,Dishwasher,Stove,Dryer,Microwave Range Hood Combo
地下室裝修Finished
地下室類型Full (Finished)
建築日期1989
建材Wood frame
風格Detached
空調None
外牆Vinyl siding
壁爐True
壁爐數量1
地板Carpeted,Ceramic Tile,Hardwood
地基Wood
洗手間0
供暖類型Forced air
使用面積1162 sqft
樓層2
裝修面積1162 sqft
類型House
土地
總面積290 m2|0-4,050 sqft
面積290 m2|0-4,050 sqft
面積false
圍牆類型Fence
Size Irregular290.00
周邊
Zoning DescriptionR-C2
Other
特點Treed,Back lane
Basement已裝修,Full(已裝修)
FireplaceTrue
HeatingForced air
Remarks
Welcome to this gorgeous home, located on a beautiful tree lined street, boarding Mount Pleasant and moments to the downtown core. As you step inside, you're immediately drawn into an organic and whimsical atmosphere.This home's unique style is undeniably heartwarming; a mixture of contemporary materials with pops of lightly colourful playfulness.Enter your fun sophisticated kitchen, a space that will inspire new culinary adventures. Dressed with updated cabinetry, a combination of modern sleek sophistication, balanced by a light backsplash. Enjoy stainless steel appliances, an eat up bar and a ceramic cooktop. Serve a quick meal at your eat up bar or settle into the designated dining room for a formal meal.Enter the open-concept main floor, with sleek hardwood flooring and cuddle into the living space after your meal. This inviting space is perfect to cozy up for quality family time. The large front window lets sunlight dance about the room, creating an organically calming and inviting ambiance. As the sun sets head to your south facing patio to enjoy a glass of wine in your gorgeous backyard or enjoy your evenings working on your prized possessions in your oversized garage. , At the end of the night retire upstairs. Saunter into the large main bedroom boasting an enormous windows that floods the space with natural light. Wash up in the functional bathroom with two access points for added convenience. The large soaker tub invite you to unwind aftera long day. Have your guests stay the night, or comfortably grow your family with an additional brightand welcoming bedroom. On the weekends take advantage of your vibrant neighbourhood, home to numerous cafes, restaurants,and local shops, multiple parks systems right outside your door. Take a peaceful pathway stroll toplaygrounds or the nearby dog park. Come the workweek gain back extra time each morning with a seamless 7-minute commute to the inner city core. Experience the one-of-a-kind ambiance of this quie t home has to offer - book a showing today (id:22211)
The listing data above is provided under copyright by the Canada Real Estate Association.
The listing data is deemed reliable but is not guaranteed accurate by Canada Real Estate Association nor RealMaster.
MLS®, REALTOR® & associated logos are trademarks of The Canadian Real Estate Association.
Location
Province:
Alberta
City:
Calgary
Community:
Tuxedo Park
Room
Room
Level
Length
Width
Area
臥室
地下室
11.52
11.09
127.70
11.50 Ft x 11.08 Ft
3pc Bathroom
地下室
NaN
Measurements not available
Furnace
地下室
9.32
6.59
61.44
9.33 Ft x 6.58 Ft
餐廳
主
12.01
8.99
107.94
12.00 Ft x 9.00 Ft
客廳
主
12.24
11.91
145.74
12.25 Ft x 11.92 Ft
家庭
主
15.49
9.25
143.27
15.50 Ft x 9.25 Ft
廚房
主
12.50
11.91
148.87
12.50 Ft x 11.92 Ft
主臥
Upper
13.58
11.84
160.87
13.58 Ft x 11.83 Ft
臥室
Upper
13.68
11.42
156.20
13.67 Ft x 11.42 Ft
4pc Bathroom
Upper
NaN
Measurements not available
Book Viewing
Your feedback has been submitted.
Submission Failed! Please check your input and try again or contact us

