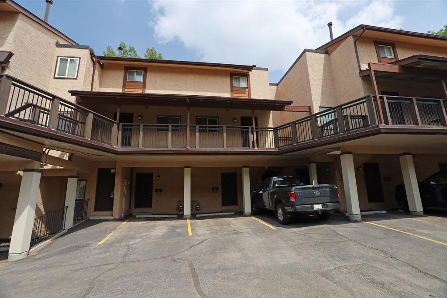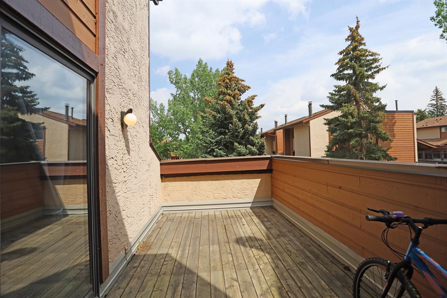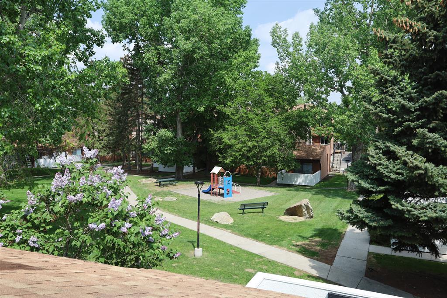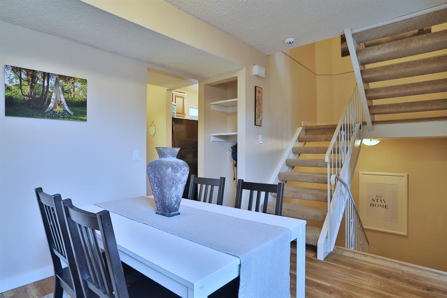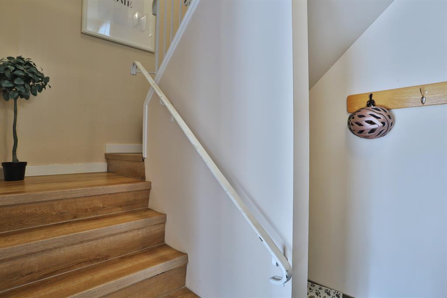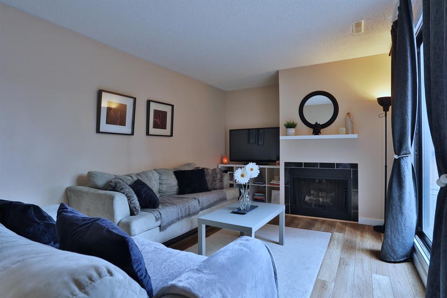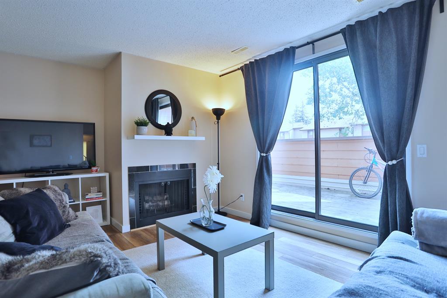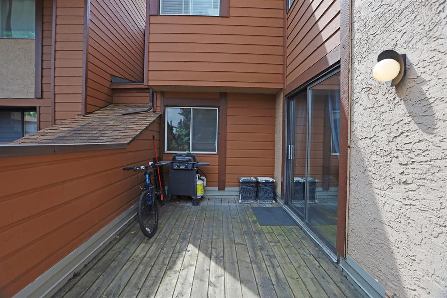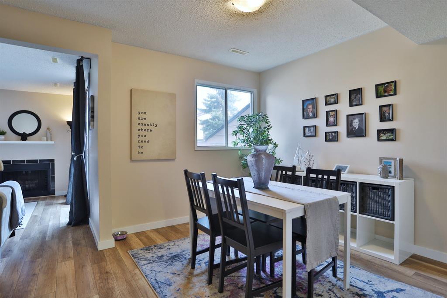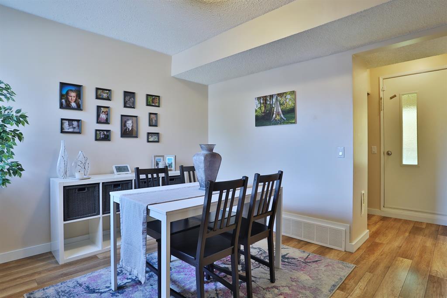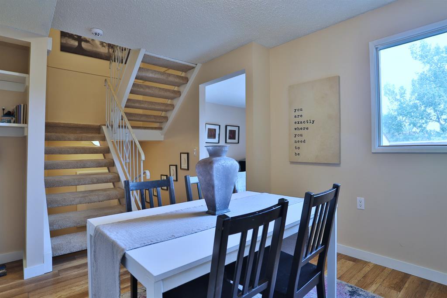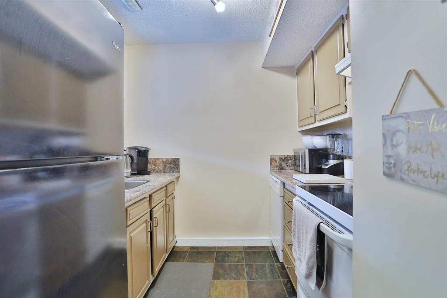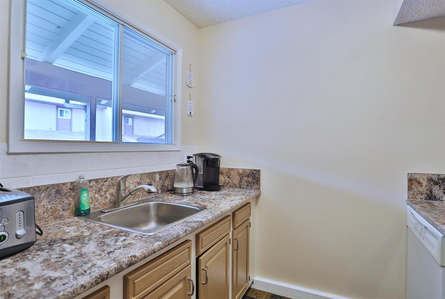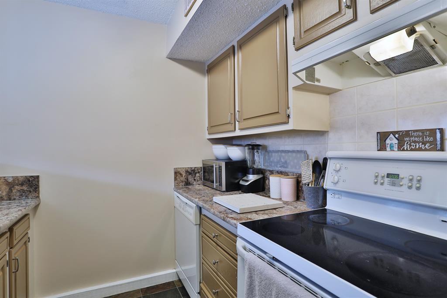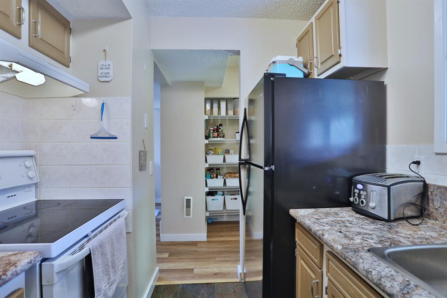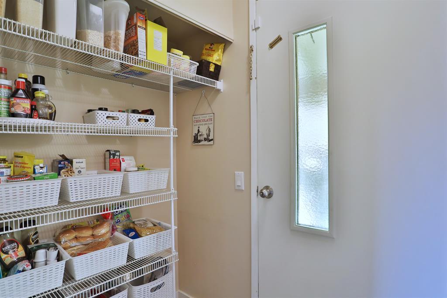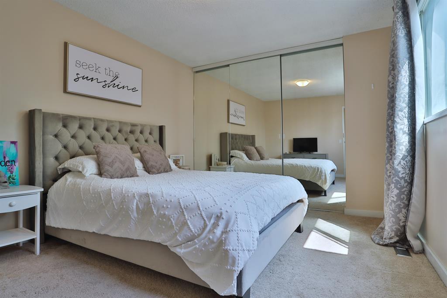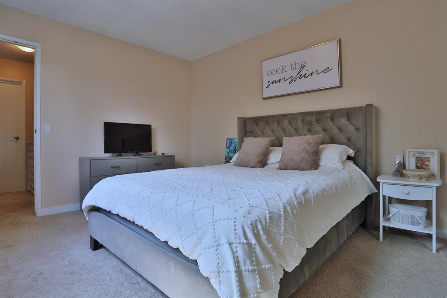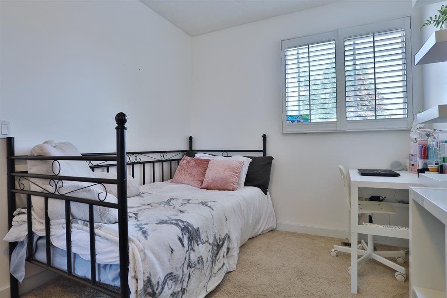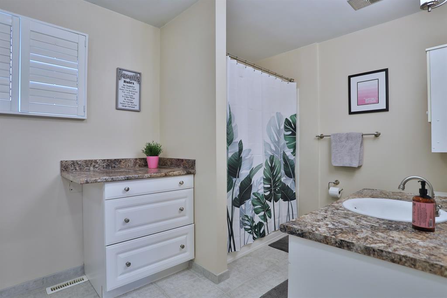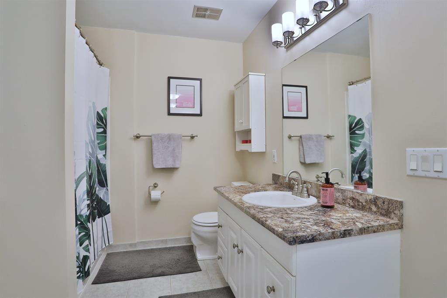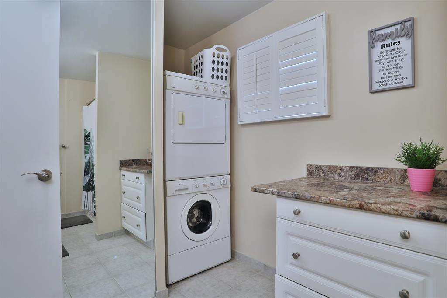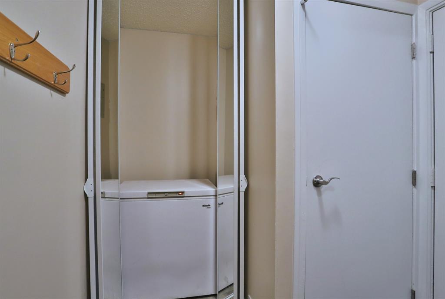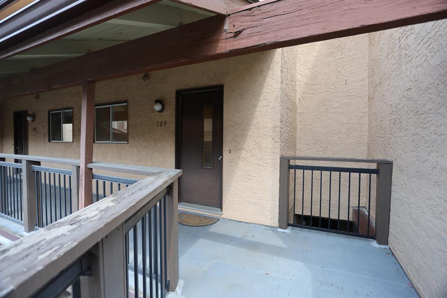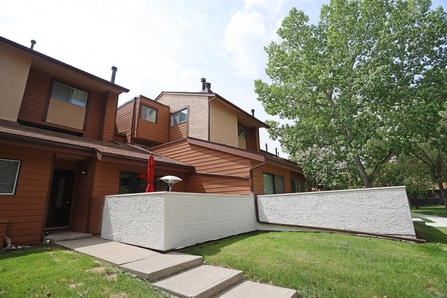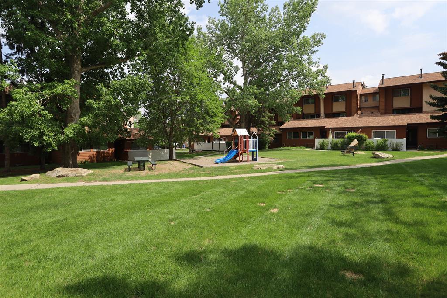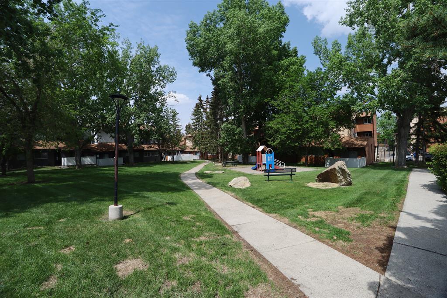- Alberta
- Calgary
2520 Palliser Dr SW
CAD$249,900
CAD$249,900 要價
109 2520 Palliser Drive SWCalgary, Alberta, T2V4S9
退市 · 退市 ·
211| 976 sqft
Listing information last updated on Wed Jul 05 2023 10:12:18 GMT-0400 (Eastern Daylight Time)

Open Map
Log in to view more information
Go To LoginSummary
IDA2050967
Status退市
產權Condominium/Strata
Brokered ByROYAL LEPAGE BENCHMARK
TypeResidential Townhouse,Attached
AgeConstructed Date: 1976
Land SizeUnknown
Square Footage976 sqft
RoomsBed:2,Bath:1
Maint Fee558.66 / Monthly
Maint Fee Inclusions
Virtual Tour
Detail
公寓樓
浴室數量1
臥室數量2
地上臥室數量2
家用電器Washer,Refrigerator,Dishwasher,Stove,Dryer,Microwave,Freezer,Hood Fan
地下室類型None
建築日期1976
建材Wood frame
風格Attached
空調None
外牆Stucco,Wood siding
壁爐True
壁爐數量1
地板Carpeted,Ceramic Tile,Laminate,Slate
地基Poured Concrete
洗手間0
供暖方式Natural gas
供暖類型Forced air
使用面積976 sqft
樓層3
裝修面積976 sqft
類型Row / Townhouse
土地
面積Unknown
面積false
設施Park,Playground
圍牆類型Not fenced
Carport
Covered
周邊
設施Park,Playground
社區特點Pets Allowed With Restrictions
風景View
Zoning DescriptionM-C1
Other
特點Parking
Basement無
FireplaceTrue
HeatingForced air
Unit No.109
Prop MgmtKaren King
Remarks
Incredible value in this lovely townhome in the PALACE OAKS condo project in the popular family community of Oakridge, only minutes to neighbourhood schools, shopping & South Glenmore Park. This warm & inviting home is perfect for the first-time homeowner & offers 2 great-sized bedrooms, covered carport parking right at your front door, laminate floors & fabulous balcony with views of the central courtyard & playground. The living room is wonderful relaxing space with a wood-burning fireplace that's perfect on those cold winter nights. The dining room is ideal for both family meals & formal entertaining, & is steps away from the galley-style kitchen. Both the bedrooms have super closet space & the beautifully appointed bathroom has tile floors, large closet & laundry with Kenmore washer & dryer. Well-managed & pet-friendly complex with plenty of visitor parking, & the exteriors of all the units are currently being updated with new paint...including doors, decks & stairs. South Glenmore Park - with its spray park, bicycle pump track, picnic areas, tennis courts & the Glenmore Sailing Park - is within minutes walk from your front door. Rockyview Hospital, Heritage Park, Glenmore Landing shopping & Southland Leisure Centre are all close-by, & you've got easy access to Chinook Centre, Stoney Trail & downtown. (id:22211)
The listing data above is provided under copyright by the Canada Real Estate Association.
The listing data is deemed reliable but is not guaranteed accurate by Canada Real Estate Association nor RealMaster.
MLS®, REALTOR® & associated logos are trademarks of The Canadian Real Estate Association.
Location
Province:
Alberta
City:
Calgary
Community:
Oakridge
Room
Room
Level
Length
Width
Area
客廳
主
15.58
10.50
163.61
15.58 Ft x 10.50 Ft
餐廳
主
10.01
11.91
119.17
10.00 Ft x 11.92 Ft
廚房
主
7.41
8.43
62.52
7.42 Ft x 8.42 Ft
4pc Bathroom
Upper
NaN
Measurements not available
主臥
Upper
12.50
10.50
131.23
12.50 Ft x 10.50 Ft
臥室
Upper
9.68
8.07
78.11
9.67 Ft x 8.08 Ft
洗衣房
Upper
NaN
Measurements not available
Book Viewing
Your feedback has been submitted.
Submission Failed! Please check your input and try again or contact us

