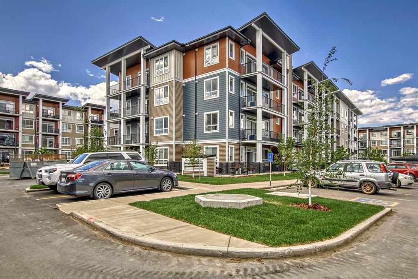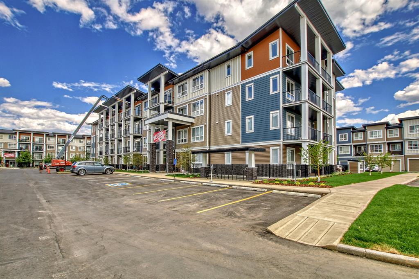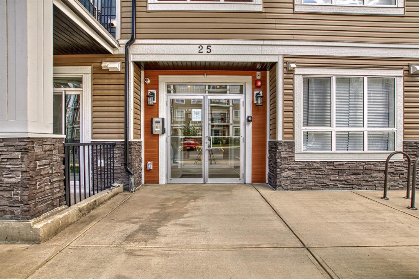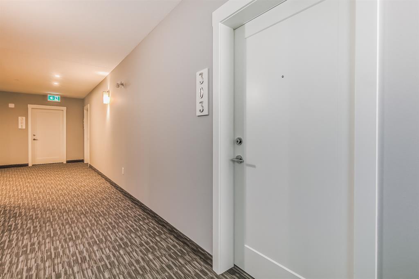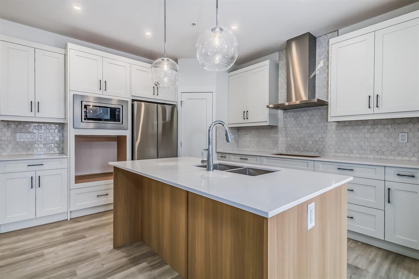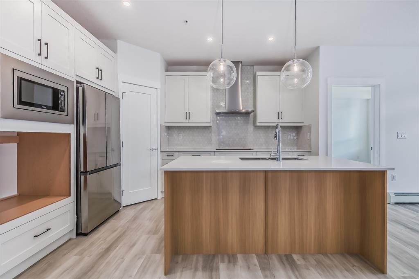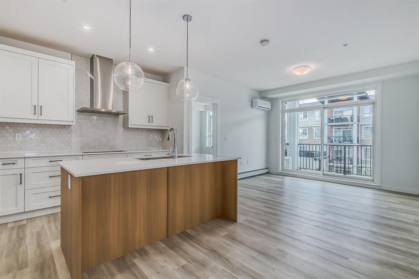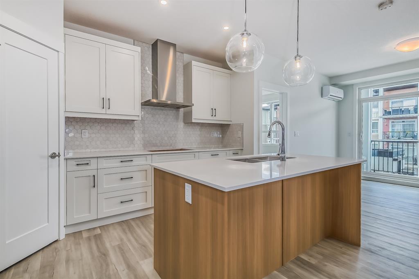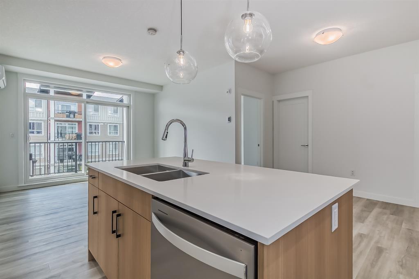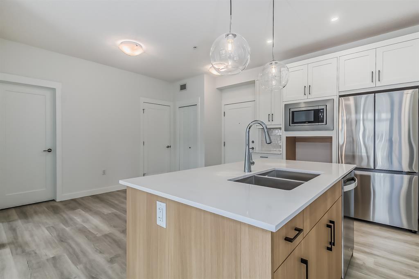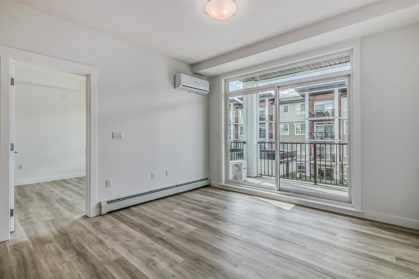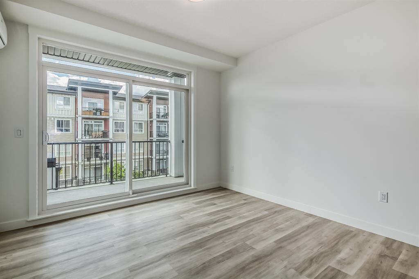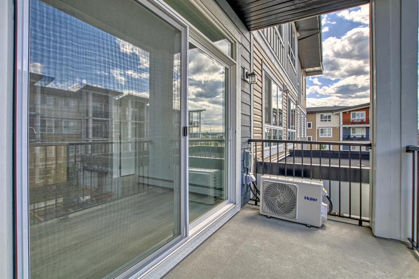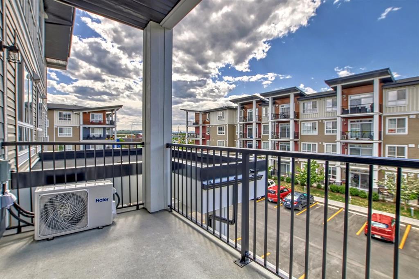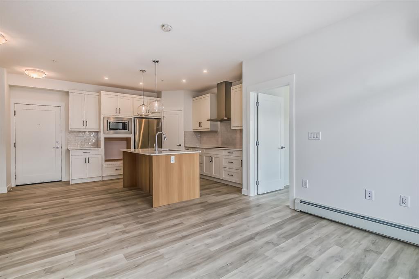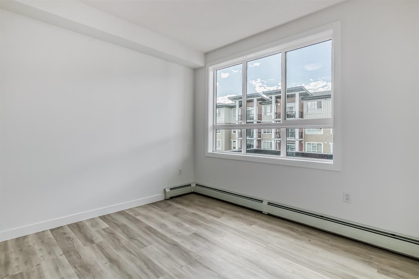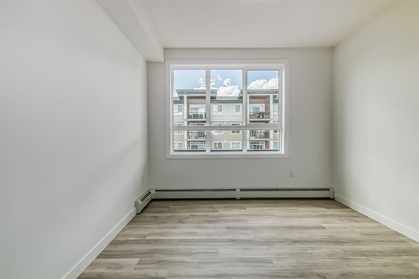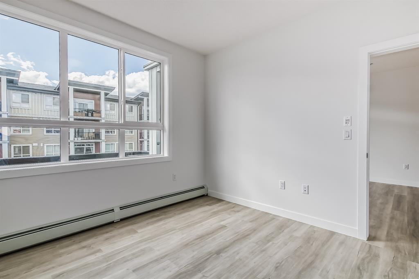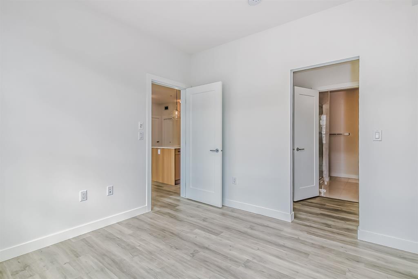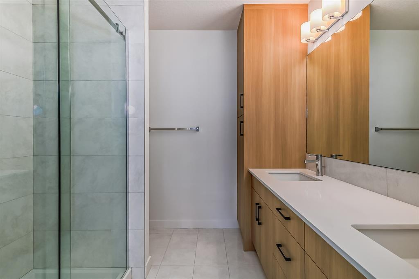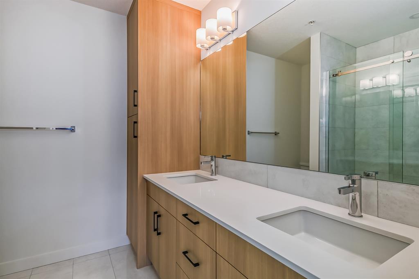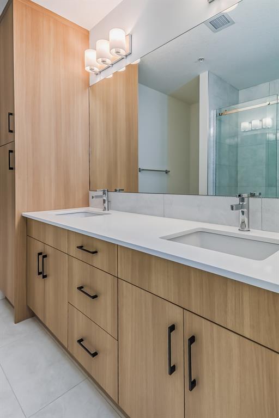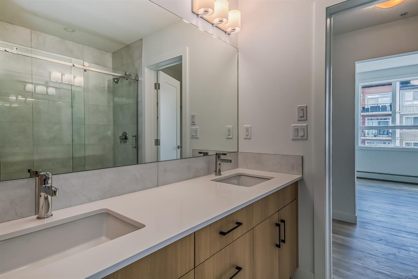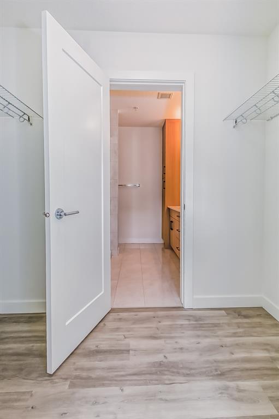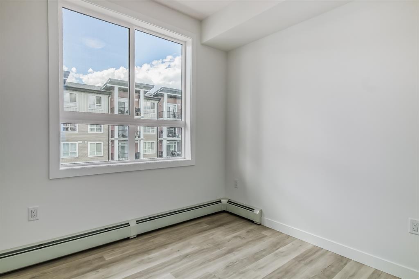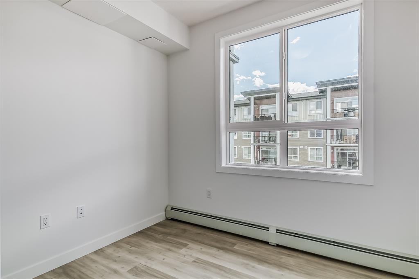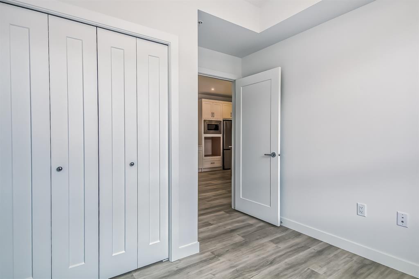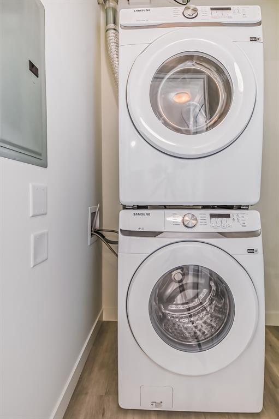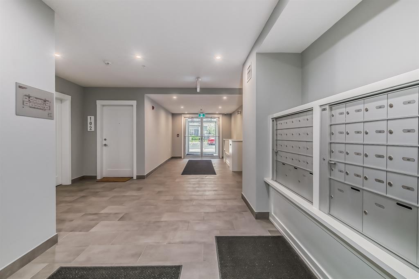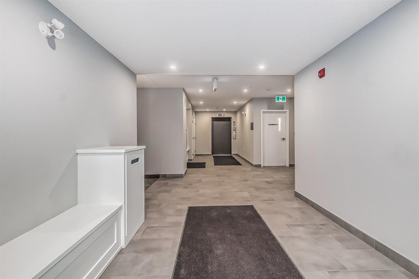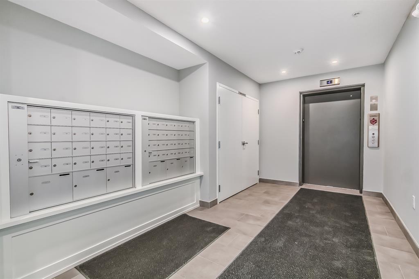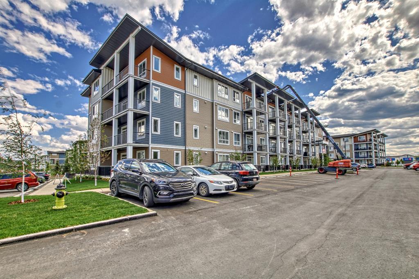- Alberta
- Calgary
25 Walgrove Walk SE
CAD$394,900
CAD$394,900 要價
307 25 Walgrove Walk SECalgary, Alberta, T2X5E2
退市 · 退市 ·
221| 979 sqft
Listing information last updated on Thu Jun 15 2023 00:03:17 GMT-0400 (Eastern Daylight Time)

Open Map
Log in to view more information
Go To LoginSummary
IDA2052717
Status退市
產權Condominium/Strata
Brokered ByRE/MAX REAL ESTATE (CENTRAL)
TypeResidential Apartment
Age New building
Land SizeUnknown
Square Footage979 sqft
RoomsBed:2,Bath:2
Maint Fee400 / Monthly
Maint Fee Inclusions
Detail
公寓樓
浴室數量2
臥室數量2
地上臥室數量2
房齡New building
家用電器Refrigerator,Cooktop - Electric,Dishwasher,Microwave,Oven - Built-In,Washer & Dryer
Architectural StyleLow rise
建材Wood frame
風格Attached
壁爐False
地板Tile,Vinyl Plank
洗手間0
供暖方式Natural gas
供暖類型Baseboard heaters,Hot Water
使用面積979 sqft
樓層4
裝修面積979 sqft
類型Apartment
土地
面積Unknown
面積false
設施Park
圍牆類型Not fenced
周邊
設施Park
社區特點Pets Allowed With Restrictions
Zoning DescriptionMC-1
Other
特點PVC window,No Animal Home,No Smoking Home,Parking
FireplaceFalse
HeatingBaseboard heaters,Hot Water
Unit No.307
Prop MgmtSimco
Remarks
We are down to the final three units available at the highly acclaimed Cardel Lifestyles Walgrove Walk development. This unit is a corner gem, boasting a generous 1041 square feet (builder size) of luxurious living space. Positioned on the third floor with a desirable northwest-facing orientation, this unit offers an abundance of natural light. Adding to its appeal is a spacious 148-square-foot patio, perfect for enjoying the outdoors.Featuring two bedrooms and two bathrooms, this unit has been thoughtfully designed with your comfort and convenience in mind. The fully upgraded appliance package, which includes stainless steel appliances and a built-in microwave and wall oven, exemplifies the high-quality finishes throughout. You will also find 41" higher upper cabinets with under-cabinet lighting, an island extension, an upgraded backsplash, and quartz countertops, all enhancing the over feel of the suite.No detail has been overlooked in this unit, with luxury vinyl plank and tile flooring. The ensuite bathroom showcases a fully tiled shower complete with a frameless glass door, while the main bathroom includes a tub/shower combination. Tiled floors in both bathrooms further elevate the overall design. Additionally, the master bedroom features a walk-in closet, ensuring ample storage space.Noteworthy features abound, including large windows that flood the unit with natural light, a convenient washer and dryer, designer sinks and fixtures, upgraded lighting, and even air conditioning for your comfort. A storage locker and a patio with a BBQ gas line provide added practicality and convenience.Ensuring your peace of mind, the development boasts security features such as fob key entry, entry security cameras, and secure patio entrances/windows. The underground storage locker further enhances the functionality of this exceptional unit.Situated in the sought-after Walgrove Walk community, this development offers proximity to shopping, parks, and public transit, enhancing your lifestyle with convenience and accessibility.This spacious corner unit presents an opportunity to experience refined living. Don't miss the chance to make this remarkable residence your own. (id:22211)
The listing data above is provided under copyright by the Canada Real Estate Association.
The listing data is deemed reliable but is not guaranteed accurate by Canada Real Estate Association nor RealMaster.
MLS®, REALTOR® & associated logos are trademarks of The Canadian Real Estate Association.
Location
Province:
Alberta
City:
Calgary
Community:
Walden
Room
Room
Level
Length
Width
Area
其他
主
NaN
Measurements not available
其他
主
8.99
14.01
125.94
9.00 Ft x 14.00 Ft
客廳
主
12.99
10.17
132.14
13.00 Ft x 10.17 Ft
餐廳
主
12.99
6.43
83.55
13.00 Ft x 6.42 Ft
主臥
主
12.24
11.25
137.71
12.25 Ft x 11.25 Ft
4pc Bathroom
主
NaN
Measurements not available
臥室
主
9.58
9.42
90.21
9.58 Ft x 9.42 Ft
4pc Bathroom
主
NaN
Measurements not available
洗衣房
主
NaN
Measurements not available
Book Viewing
Your feedback has been submitted.
Submission Failed! Please check your input and try again or contact us

