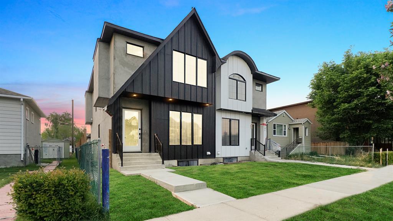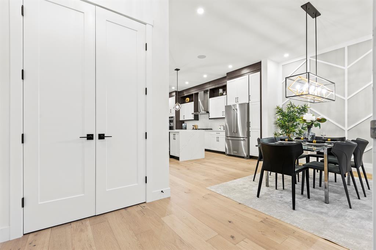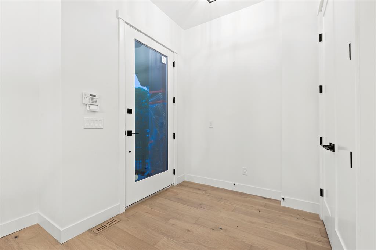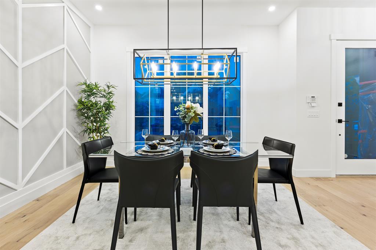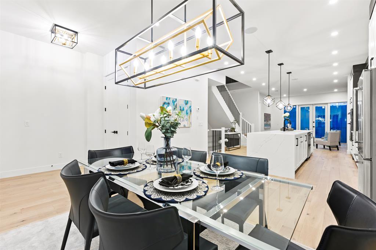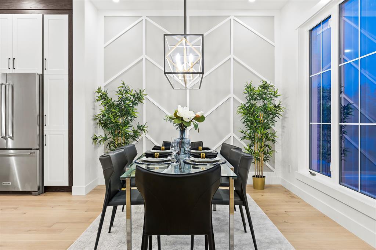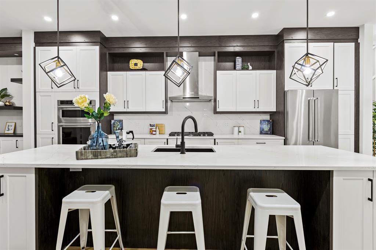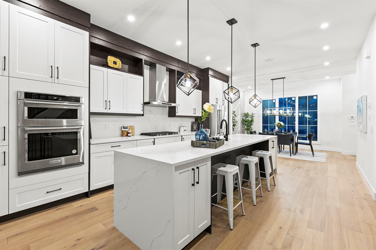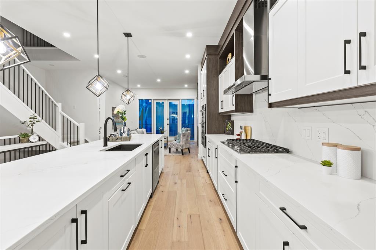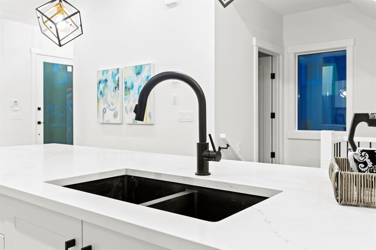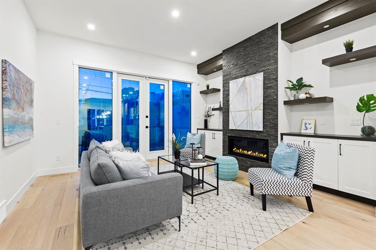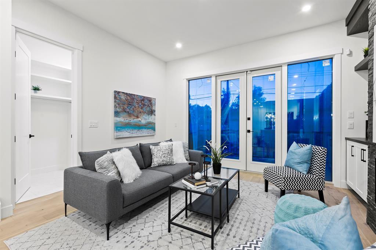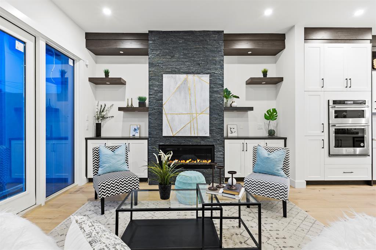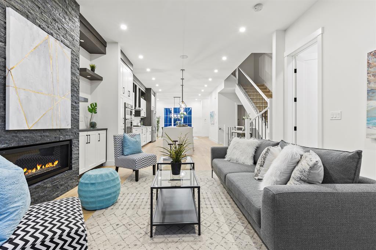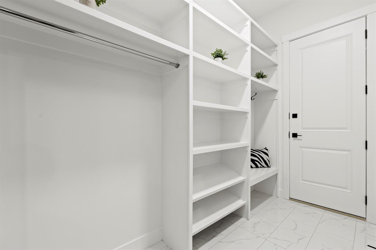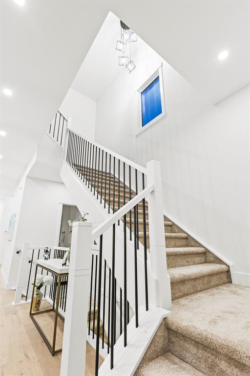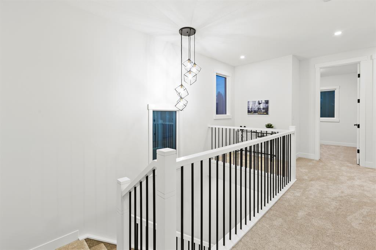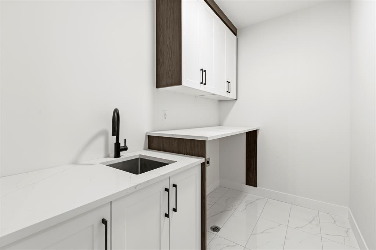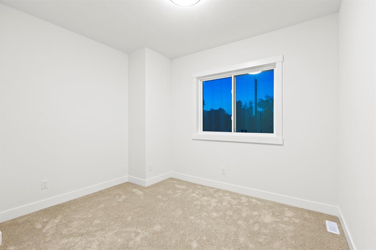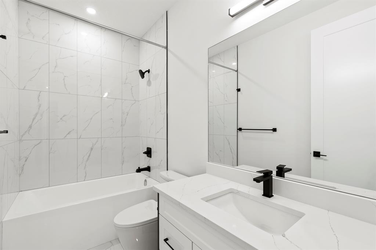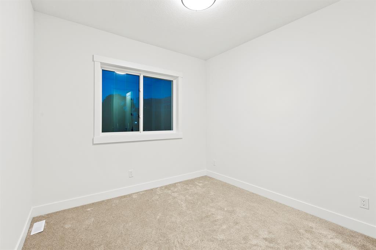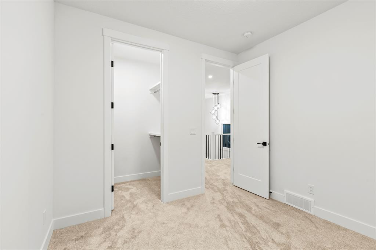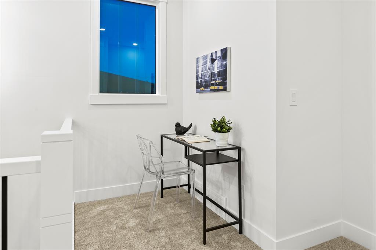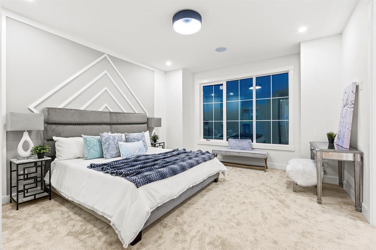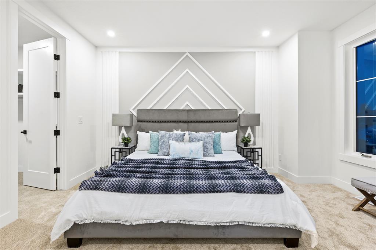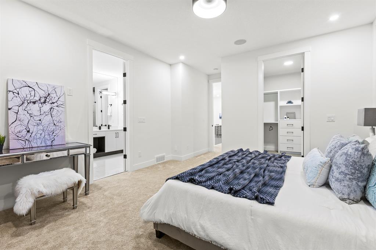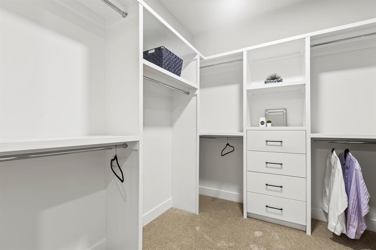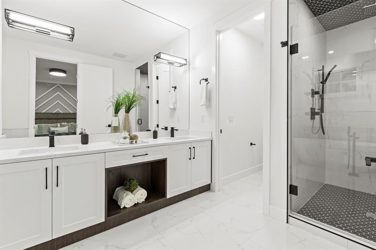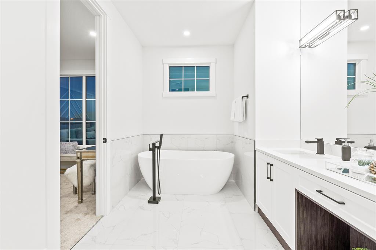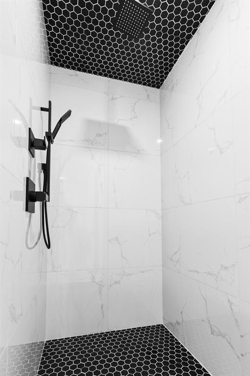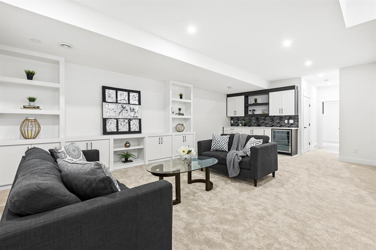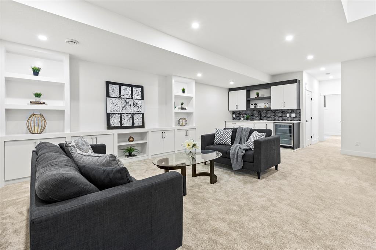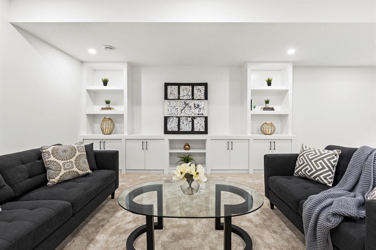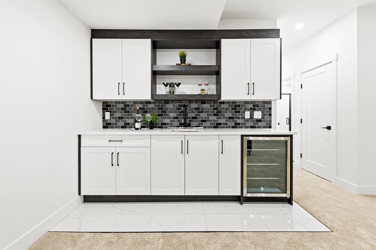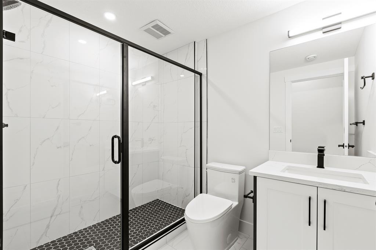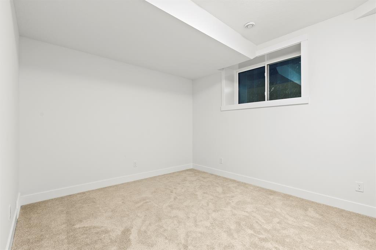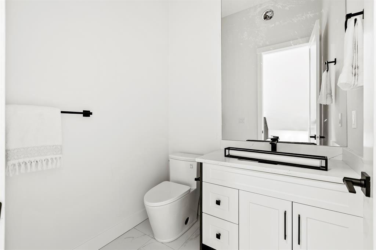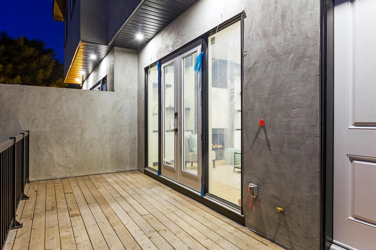- Alberta
- Calgary
244 18 Ave NE
CAD$849,900
CAD$849,900 要價
244 18 Avenue NECalgary, Alberta, T2E1N2
退市 · 退市 ·
3+142| 1905.67 sqft
Listing information last updated on Sat Jul 22 2023 10:43:21 GMT-0400 (Eastern Daylight Time)

Open Map
Log in to view more information
Go To LoginSummary
IDA2052884
Status退市
產權Freehold
Brokered ByRE/MAX REAL ESTATE (CENTRAL)
TypeResidential House,Duplex,Semi-Detached
Age New building
Land Size6243 sqft|4051 - 7250 sqft
Square Footage1905.67 sqft
RoomsBed:3+1,Bath:4
Detail
公寓樓
浴室數量4
臥室數量4
地上臥室數量3
地下臥室數量1
房齡New building
家用電器Refrigerator,Cooktop - Gas,Dishwasher,Wine Fridge,Microwave,Oven - Built-In,Hood Fan,Garage door opener
地下室裝修Finished
地下室類型Full (Finished)
風格Semi-detached
空調None
外牆Stucco
壁爐True
壁爐數量1
地板Carpeted,Ceramic Tile,Hardwood
地基Poured Concrete
洗手間1
供暖類型Forced air
使用面積1905.67 sqft
樓層2
裝修面積1905.67 sqft
類型Duplex
土地
總面積6243 sqft|4,051 - 7,250 sqft
面積6243 sqft|4,051 - 7,250 sqft
面積false
設施Park,Playground,Recreation Nearby
圍牆類型Fence
Size Irregular6243.00
周邊
設施Park,Playground,Recreation Nearby
Zoning DescriptionRC-2
Other
特點Back lane,Wet bar,Closet Organizers,No Animal Home,No Smoking Home
Basement已裝修,Full(已裝修)
FireplaceTrue
HeatingForced air
Remarks
**FREE A/C AND WASHER & DRYER IF FIRM BEFORE JULY 31st**| **ONLY 1 HOME LEFT - NEXT DOOR IS SOLD! IMMEDIATE POSSESSION AVAILABLE** | Welcome to this stunning newly-built luxury semi-detached home located in the desirable community of Tuxedo in Calgary. This home has been thoughtfully designed and expertly crafted with high-end finishes and exquisite attention to detail.As you step through the front door, you are welcomed by a spacious foyer that leads to an open-concept main floor living area that is perfect for entertaining guests. The dining room features a gorgeous feature wall and is conveniently located next to the huge chef's kitchen, which features a long island, top-of-the-line appliances, and ample cabinet and counter space. The living room is a focal point of the main floor, featuring a stunning brick fireplace that serves as the centerpiece of the room, surrounded by custom shelves on either side.The entire main floor is finished with beautiful hardwood flooring that adds warmth and charm to the home. Large windows provide natural light and offer beautiful views of the surrounding neighborhood.The upper level of the home features three bedrooms and a loft area. The primary bedroom is a true oasis, featuring a luxurious 5-piece ensuite with dual sinks, a standalone tub, and a standing shower. The Primary bedroom also features a huge walk-in closet with custom closet shelving. The other two bedrooms are generously sized and share a beautiful full bathroom. The loft area is a versatile space that can be used as an office or an additional living area. Hardwood throughout the upper level as well! The basement is the perfect space for entertainment and relaxation, featuring a huge recreation room with custom cabinets designed for a home theater setup. The wet bar is an added bonus that makes hosting guests a breeze. An additional bedroom and 3-piece bathroom complete the basement level. 3pc bathroom has a standing shower that has high-end tiles from t he bottom to the top of the ceiling and a glass door. This home sits on a 25 x 125 lot that provides plenty of space for outdoor activities and entertainment. A deck will be constructed for your enjoyment, creating the perfect spot for al fresco dining or just relaxing with family and friends. The detached double garage offers ample parking space and storage options.The high-end light fixtures and plumbing fixtures throughout the home are just some of the many details that add to the home's overall sense of luxury and sophistication. This is a truly remarkable home that must be seen to be fully appreciated. Don't miss out on the opportunity to make this exceptional property your own! Stucco will be completed on the side of the home & landscaping will be done when the weather permits. Next door is available as well and it has different finishings. (id:22211)
The listing data above is provided under copyright by the Canada Real Estate Association.
The listing data is deemed reliable but is not guaranteed accurate by Canada Real Estate Association nor RealMaster.
MLS®, REALTOR® & associated logos are trademarks of The Canadian Real Estate Association.
Location
Province:
Alberta
City:
Calgary
Community:
Tuxedo Park
Room
Room
Level
Length
Width
Area
Recreational, Games
地下室
19.00
23.06
438.13
19.00 Ft x 23.08 Ft
臥室
地下室
12.43
10.83
134.62
12.42 Ft x 10.83 Ft
3pc Bathroom
地下室
NaN
Measurements not available
客廳
主
14.57
13.91
202.64
14.58 Ft x 13.92 Ft
廚房
主
15.32
21.33
326.74
15.33 Ft x 21.33 Ft
餐廳
主
13.75
10.56
145.22
13.75 Ft x 10.58 Ft
2pc Bathroom
主
NaN
Measurements not available
主臥
Upper
13.48
19.32
260.57
13.50 Ft x 19.33 Ft
5pc Bathroom
Upper
NaN
Measurements not available
洗衣房
Upper
9.25
5.58
51.60
9.25 Ft x 5.58 Ft
4pc Bathroom
Upper
NaN
Measurements not available
Bonus
Upper
13.48
7.32
98.65
13.50 Ft x 7.33 Ft
臥室
Upper
10.07
9.84
99.14
10.08 Ft x 9.83 Ft
臥室
Upper
11.32
9.74
110.29
11.33 Ft x 9.75 Ft
Book Viewing
Your feedback has been submitted.
Submission Failed! Please check your input and try again or contact us

