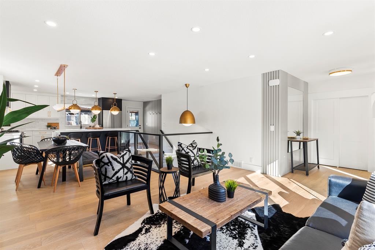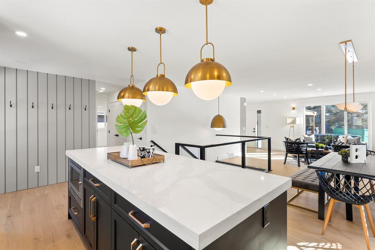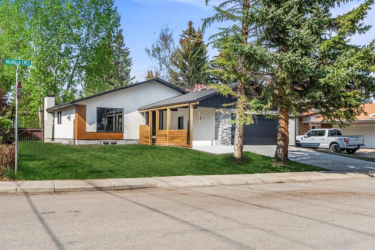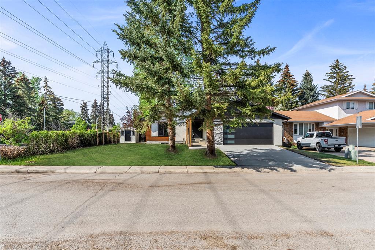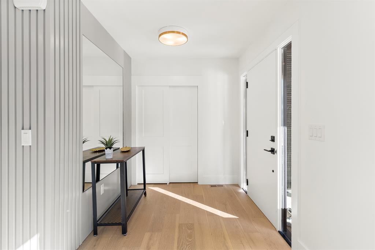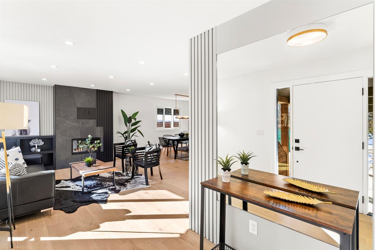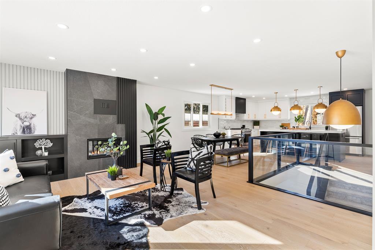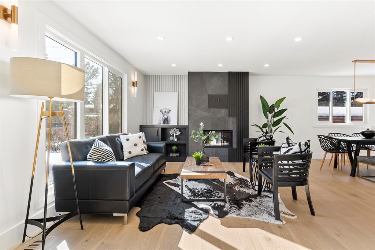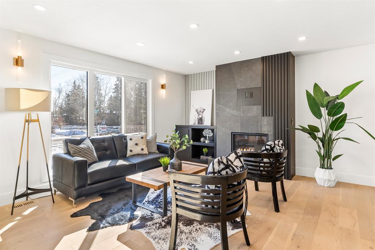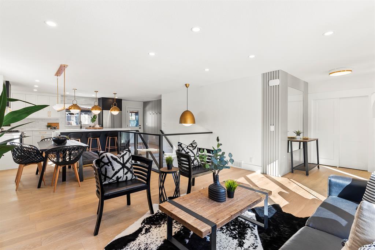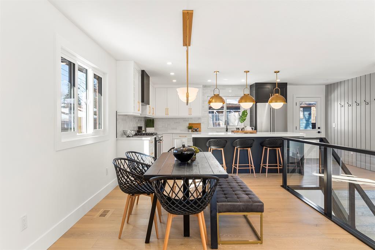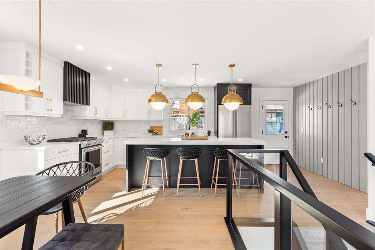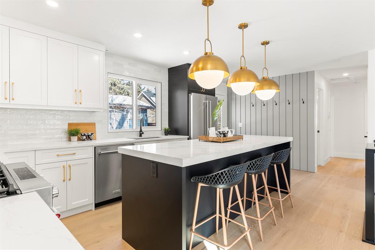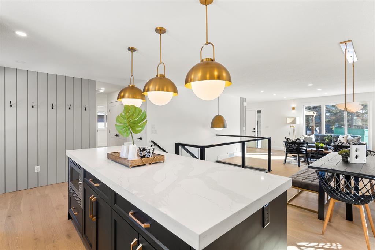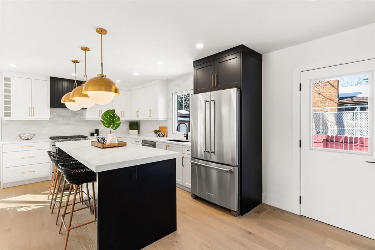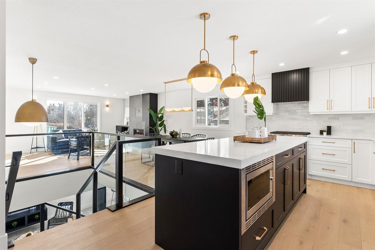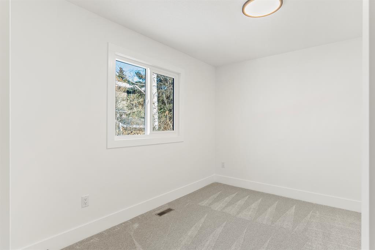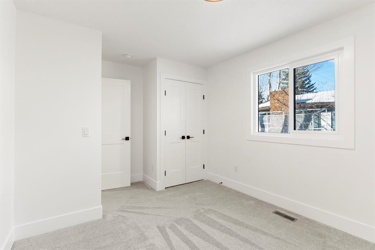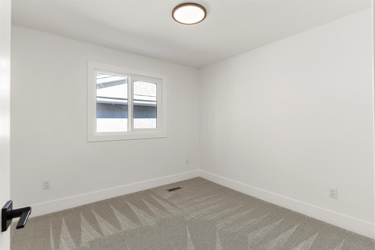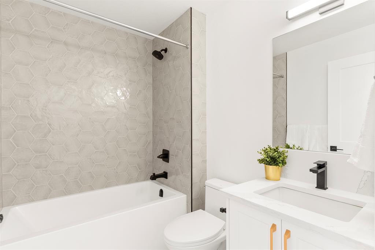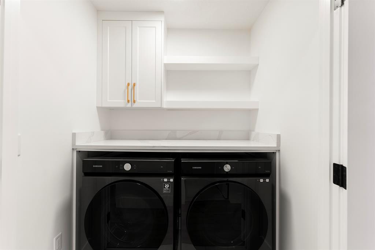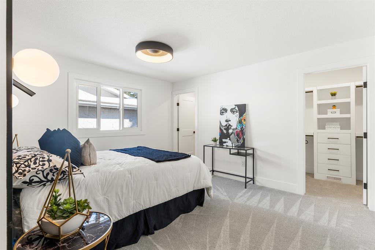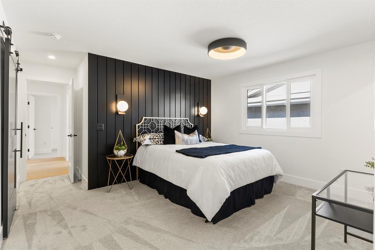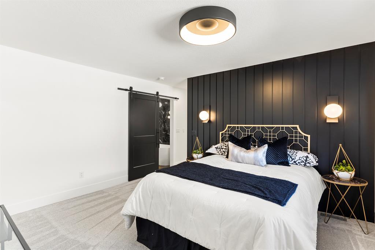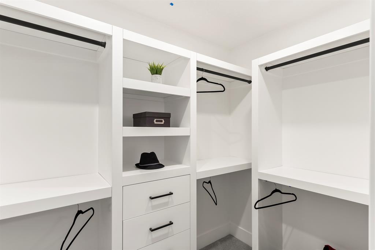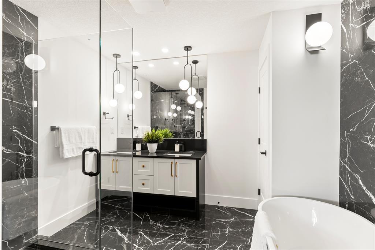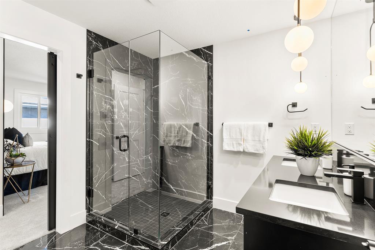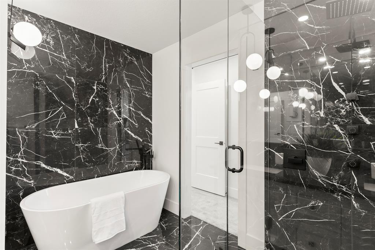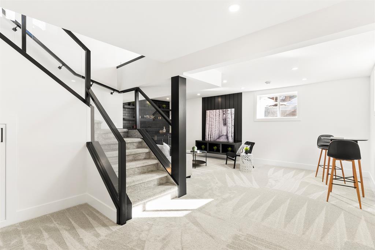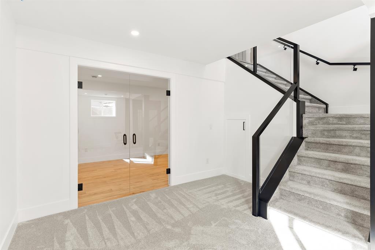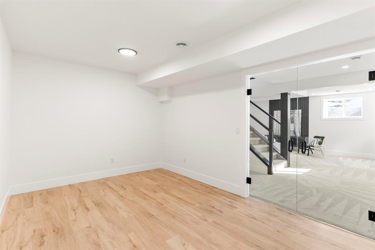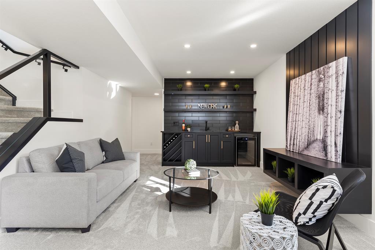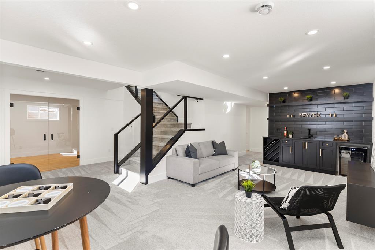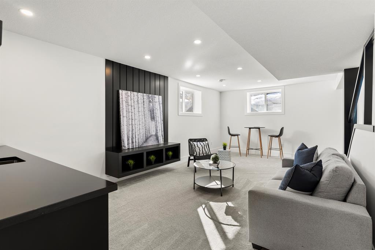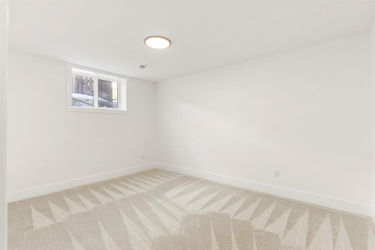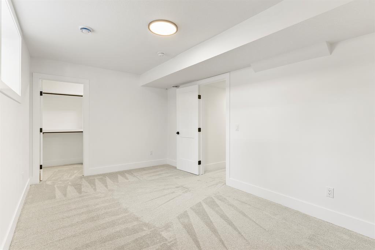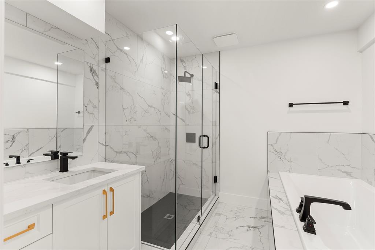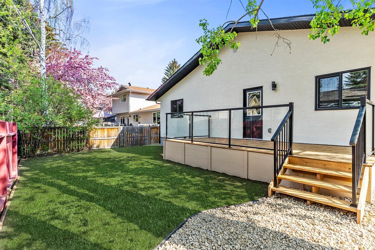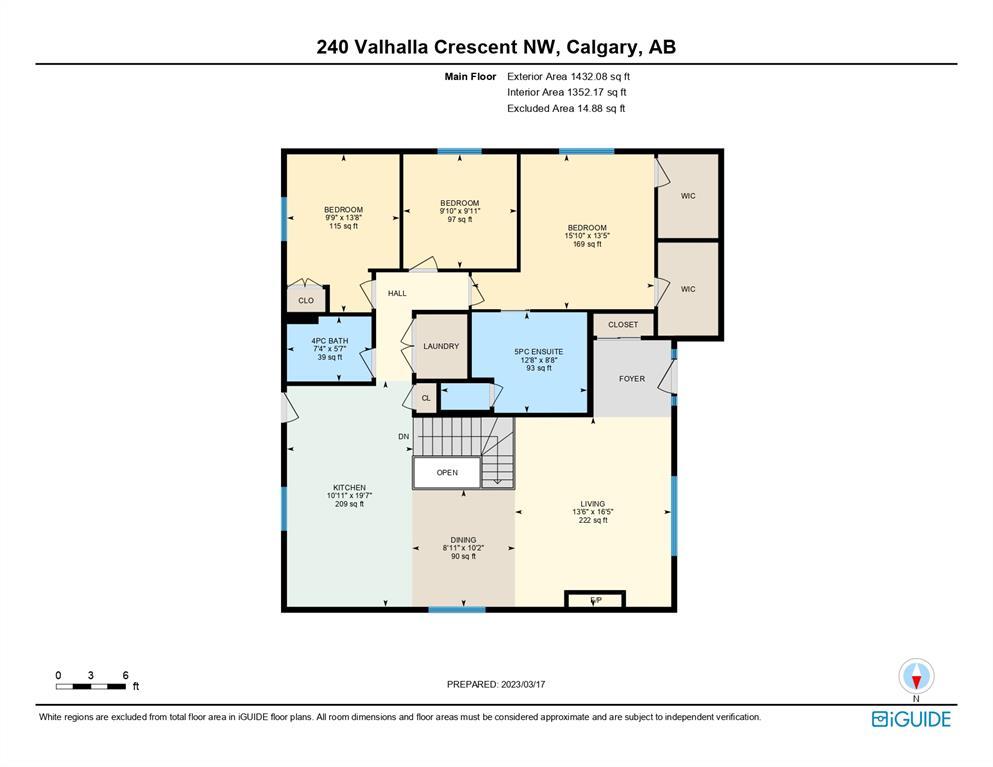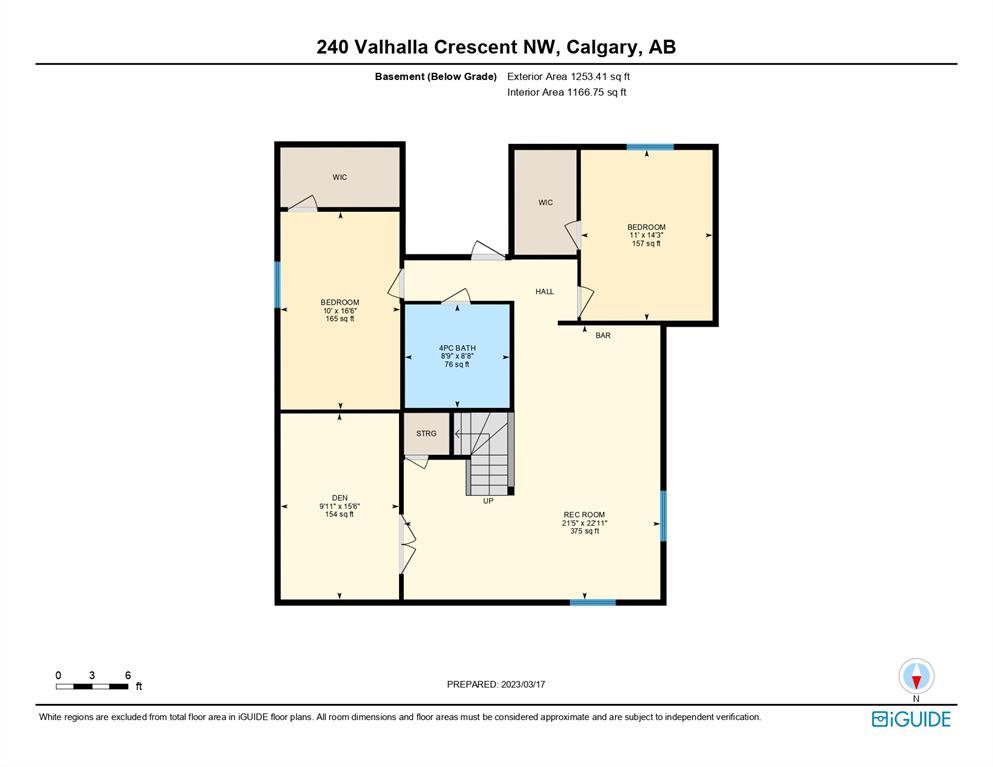- Alberta
- Calgary
240 Valhalla Cres NW
CAD$1,169,900
CAD$1,169,900 要價
240 Valhalla Crescent NWCalgary, Alberta, T3A2A1
退市 · 退市 ·
3+234| 1432.08 sqft
Listing information last updated on Tue Jun 27 2023 08:58:49 GMT-0400 (Eastern Daylight Time)

Open Map
Log in to view more information
Go To LoginSummary
IDA2038757
Status退市
產權Freehold
Brokered ByREAL BROKER
TypeResidential House,Detached,Bungalow
AgeConstructed Date: 1974
Land Size672 m2|4051 - 7250 sqft
Square Footage1432.08 sqft
RoomsBed:3+2,Bath:3
Detail
公寓樓
浴室數量3
臥室數量5
地上臥室數量3
地下臥室數量2
家用電器Washer,Refrigerator,Range - Gas,Dishwasher,Dryer,Hood Fan
Architectural StyleBungalow
地下室裝修Finished
地下室類型Full (Finished)
建築日期1974
建材Wood frame
風格Detached
空調None
壁爐True
壁爐數量1
地板Carpeted,Hardwood,Tile
地基Poured Concrete
洗手間0
供暖方式Natural gas
供暖類型Forced air
使用面積1432.08 sqft
樓層1
裝修面積1432.08 sqft
類型House
土地
總面積672 m2|4,051 - 7,250 sqft
面積672 m2|4,051 - 7,250 sqft
面積false
設施Park,Playground
圍牆類型Fence
Size Irregular672.00
Attached Garage
Oversize
周邊
設施Park,Playground
Zoning DescriptionR-C1
Other
特點Wet bar,No Animal Home,No Smoking Home
Basement已裝修,Full(已裝修)
FireplaceTrue
HeatingForced air
Remarks
FULLY RENOVATED HOME IN VARSITY! STUNNING INTERIOR WITH HIGH QUALITY FINISHING AND ELEGANT COLOR THEME! TONS OF UPGRADES: NEW FLOORING, NEW LIGHTING, NEW KITCHEN, NEW BATHS, NEW WINDOWS, NEW DOORS, NEW ELECTRICAL, NEW PLUMBING AND MORE!!! Offering close to 2600 SQ FT of Luxurious Living Space with 5 Bedrooms, 3 FULL baths and OVERSIZED Attached Double Garage! Simple and functional Open Floorplan Concept throughout! Main floor offers a spacious family room with large windows, dining, NEW KITCHEN WITH KITCHEN ISLAND AND MODERN STAINLESS STEEL APPLIANCES, 3 bedrooms and 2 FULL baths! Of the 3 bedrooms, 1 is the master that comes with a gorgeous 5 PC ENSUITE AND 2 WALK-IN-CLOSETS!!! The laundry feature is conveniently located on the main level. The basement offers a large rec room with WET BAR, den/home office, 2 bedrooms and a FULL bath! This home is close to parks, playground, schools, shopping and more! Easy access to Market Mall and Crowchild Trail NW! (id:22211)
The listing data above is provided under copyright by the Canada Real Estate Association.
The listing data is deemed reliable but is not guaranteed accurate by Canada Real Estate Association nor RealMaster.
MLS®, REALTOR® & associated logos are trademarks of The Canadian Real Estate Association.
Location
Province:
Alberta
City:
Calgary
Community:
Varsity
Room
Room
Level
Length
Width
Area
小廳
地下室
9.91
15.49
153.43
9.92 Ft x 15.50 Ft
臥室
地下室
10.01
16.50
165.13
10.00 Ft x 16.50 Ft
4pc Bathroom
地下室
8.76
8.66
75.87
8.75 Ft x 8.67 Ft
臥室
地下室
10.99
14.24
156.50
11.00 Ft x 14.25 Ft
Recreational, Games
地下室
21.42
22.93
491.32
21.42 Ft x 22.92 Ft
廚房
主
10.93
19.59
213.99
10.92 Ft x 19.58 Ft
餐廳
主
8.92
10.17
90.76
8.92 Ft x 10.17 Ft
家庭
主
13.48
16.40
221.20
13.50 Ft x 16.42 Ft
4pc Bathroom
主
7.32
5.58
40.81
7.33 Ft x 5.58 Ft
臥室
主
9.74
13.68
133.31
9.75 Ft x 13.67 Ft
臥室
主
9.84
9.91
97.52
9.83 Ft x 9.92 Ft
主臥
主
15.81
13.42
212.20
15.83 Ft x 13.42 Ft
5pc Bathroom
主
12.66
8.66
109.69
12.67 Ft x 8.67 Ft
Book Viewing
Your feedback has been submitted.
Submission Failed! Please check your input and try again or contact us

