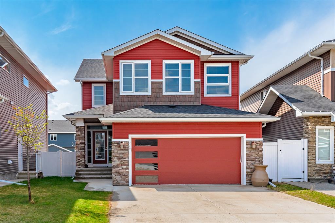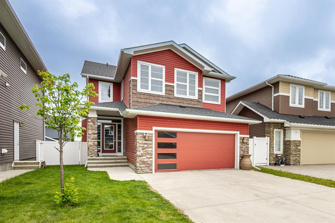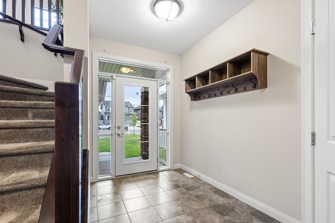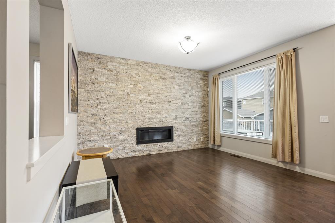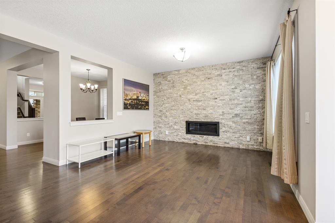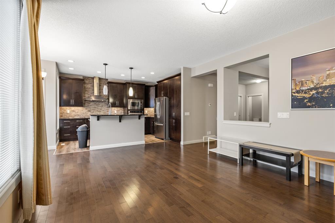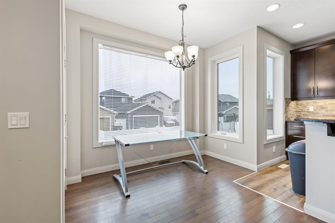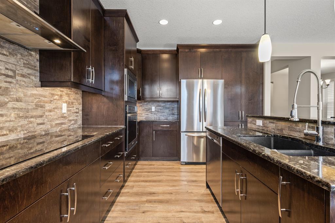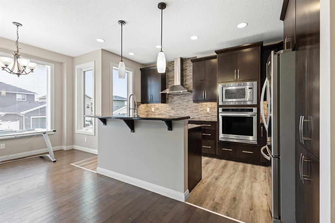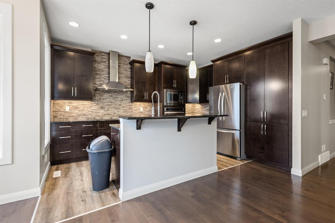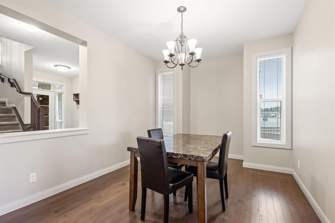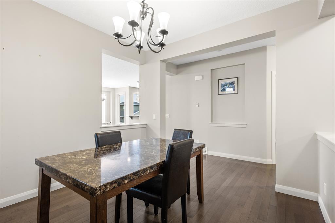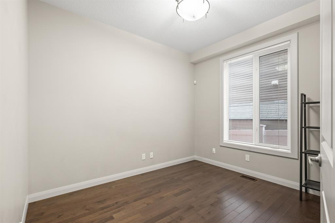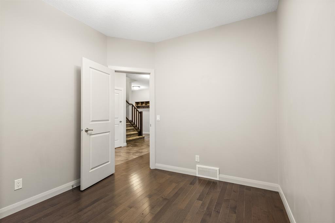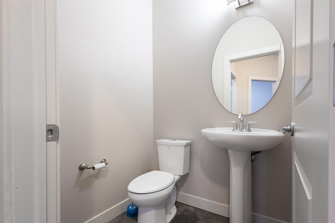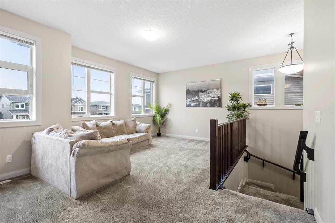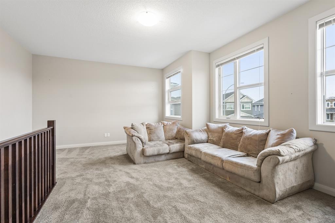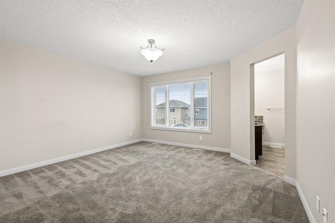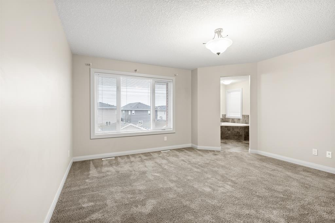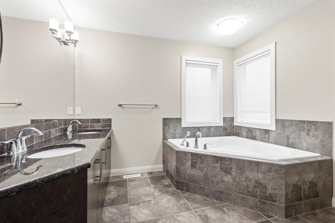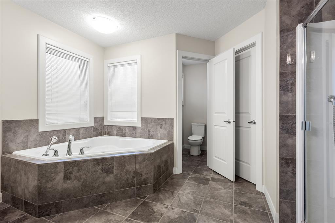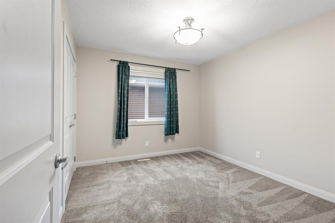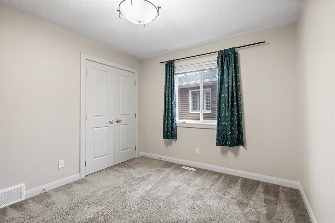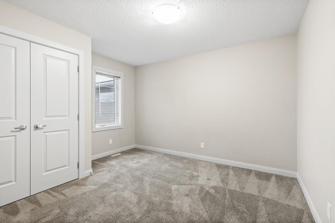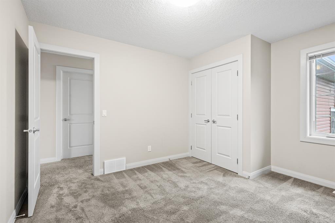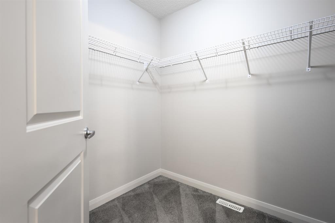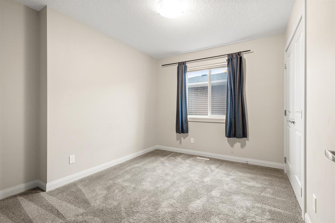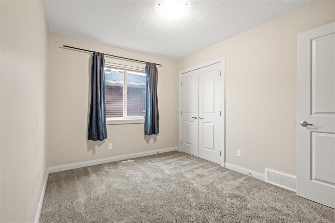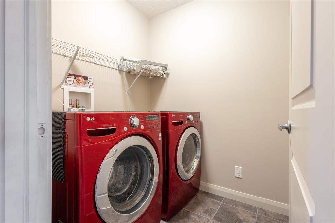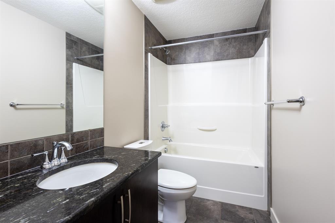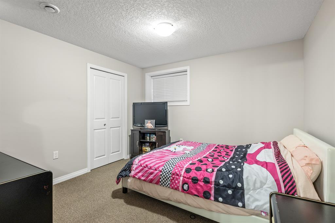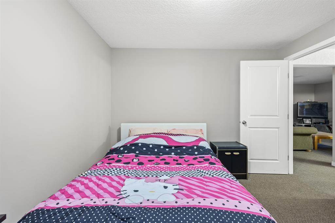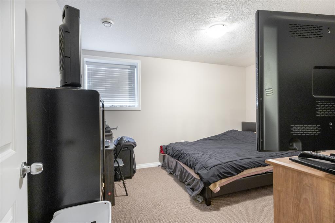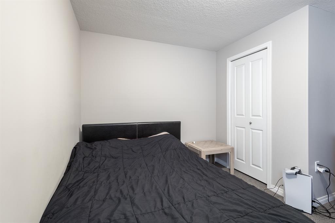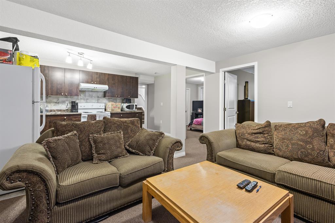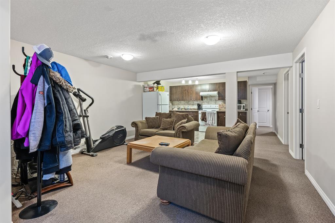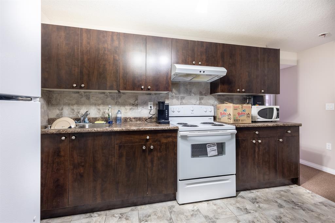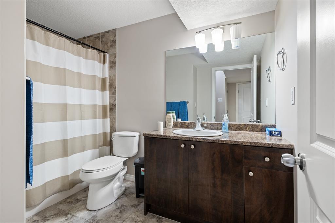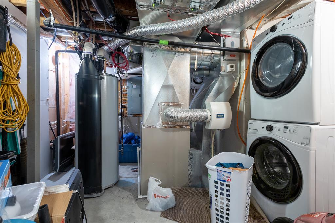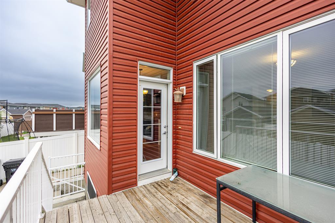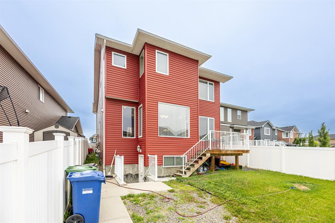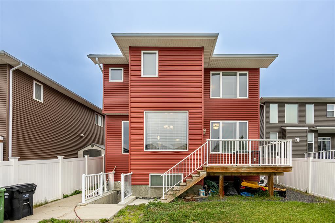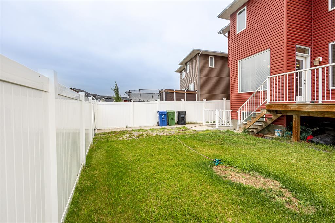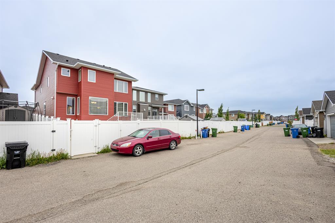- Alberta
- Calgary
24 Redstone Crt NE
CAD$799,000
CAD$799,000 要價
24 Redstone Court NECalgary, Alberta, T3N0J4
退市 · 退市 ·
4+244| 2512 sqft
Listing information last updated on Thu Jun 15 2023 14:39:56 GMT-0400 (Eastern Daylight Time)

Open Map
Log in to view more information
Go To LoginSummary
IDA2054219
Status退市
產權Freehold
Brokered By2% REALTY
TypeResidential House,Detached
AgeConstructed Date: 2012
Land Size404 m2|4051 - 7250 sqft
Square Footage2512 sqft
RoomsBed:4+2,Bath:4
Detail
公寓樓
浴室數量4
臥室數量6
地上臥室數量4
地下臥室數量2
設施Other
家用電器Washer,Refrigerator,Cooktop - Electric,Dishwasher,Dryer,Microwave,Oven - Built-In,Hood Fan
地下室裝修Finished
地下室特點Separate entrance,Suite
地下室類型Full (Finished)
建築日期2012
建材Wood frame
風格Detached
空調None
外牆Vinyl siding
壁爐True
壁爐數量1
地板Carpeted,Hardwood,Tile,Vinyl Plank
地基Poured Concrete
洗手間1
供暖類型Forced air
使用面積2512 sqft
樓層2
裝修面積2512 sqft
類型House
土地
總面積404 m2|4,051 - 7,250 sqft
面積404 m2|4,051 - 7,250 sqft
面積false
設施Playground
圍牆類型Fence
Size Irregular404.00
周邊
設施Playground
Zoning DescriptionR-1
Other
特點See remarks,Other
Basement已裝修,Separate entrance,臥室,Full(已裝修)
FireplaceTrue
HeatingForced air
Remarks
Great investment opportunity or for a large family! Welcome to the quiet cul-de-sac of Redstone Court in the desirable community of Redstone. This detached 2 storey with basement walk-up offers over 3000 sq feet of developed living space with 6 bedrooms and 3.5 baths. Main floor showcases a spacious living room with natural light pouring in from the south-facing windows, and a Spacious Office/Den Area. The gourmet kitchen is complete with dark cabinetry, granite countertops, stainless steel appliances, a large island, separate pantry, and adjacent to the dining area. Venture upstairs to find 4 generously sized bedrooms, including the primary bedroom, which is complete with a 5-piece ensuite and large walk-in closet. The separate entrance basement features a developed illegal suite with a sizable kitchen, living room, 2 bedrooms, 4 pc bathroom, its own laundry unit, and private access. A huge wooden deck sits on the spacious private fully landscaped backyard, creating the perfect space for outdoor entertaining, summer BBQs, and enjoying the warm weather. The Oversized double attached garage and large driveway provide ample parking space for multiple vehicles, ensuring convenience and ease. There is also a parking pad in the back for additional parking. The roof was updated with new shingles in 2020! Located in an exceptional location, this property offers easy access to schools, parks, playgrounds, restaurants, and shopping, providing the perfect balance between work and play. Whether you're a family looking for a dream home or an investor seeking a profitable venture, this property is the perfect opportunity to invest in your future. Don't miss out on the chance to make this beautiful property your own and book your private viewing today! (id:22211)
The listing data above is provided under copyright by the Canada Real Estate Association.
The listing data is deemed reliable but is not guaranteed accurate by Canada Real Estate Association nor RealMaster.
MLS®, REALTOR® & associated logos are trademarks of The Canadian Real Estate Association.
Location
Province:
Alberta
City:
Calgary
Community:
Redstone
Room
Room
Level
Length
Width
Area
臥室
地下室
12.83
8.23
105.64
12.83 Ft x 8.25 Ft
臥室
地下室
10.56
11.09
117.15
10.58 Ft x 11.08 Ft
4pc Bathroom
地下室
NaN
Measurements not available
其他
地下室
8.66
11.52
99.74
8.67 Ft x 11.50 Ft
家庭
地下室
13.09
14.76
193.27
13.08 Ft x 14.75 Ft
客廳
主
13.42
11.68
156.73
13.42 Ft x 11.67 Ft
廚房
主
10.01
14.44
144.45
10.00 Ft x 14.42 Ft
早餐
主
9.91
6.76
66.96
9.92 Ft x 6.75 Ft
餐廳
主
10.83
10.43
112.96
10.83 Ft x 10.42 Ft
2pc Bathroom
主
NaN
Measurements not available
辦公室
主
10.76
9.32
100.27
10.75 Ft x 9.33 Ft
主臥
Upper
14.76
14.24
210.22
14.75 Ft x 14.25 Ft
5pc Bathroom
Upper
NaN
Measurements not available
Bonus
Upper
11.58
19.91
230.64
11.58 Ft x 19.92 Ft
臥室
Upper
10.01
11.25
112.61
10.00 Ft x 11.25 Ft
臥室
Upper
10.93
9.91
108.25
10.92 Ft x 9.92 Ft
臥室
Upper
12.24
9.09
111.21
12.25 Ft x 9.08 Ft
4pc Bathroom
Upper
0.00
0.00
0.00
.00 Ft x .00 Ft
洗衣房
Upper
5.41
5.91
31.97
5.42 Ft x 5.92 Ft
Book Viewing
Your feedback has been submitted.
Submission Failed! Please check your input and try again or contact us

