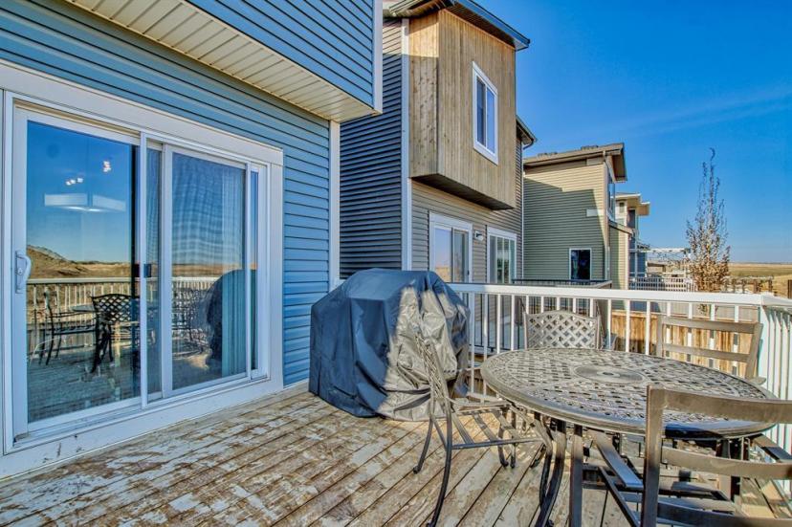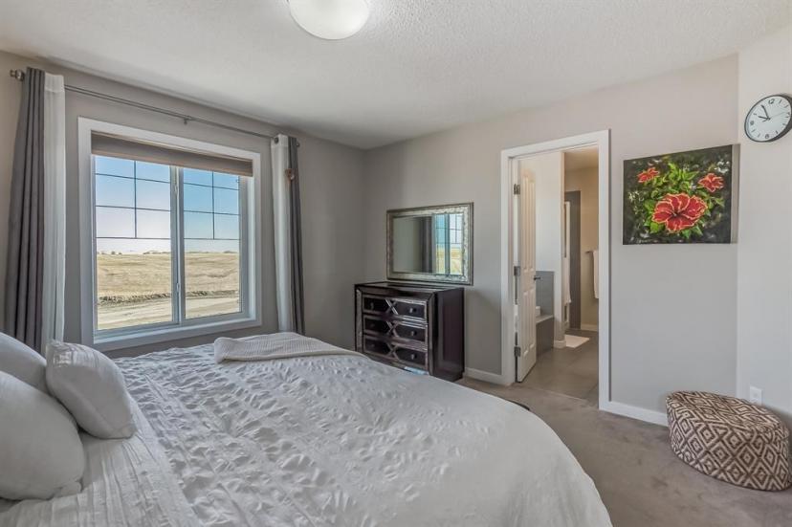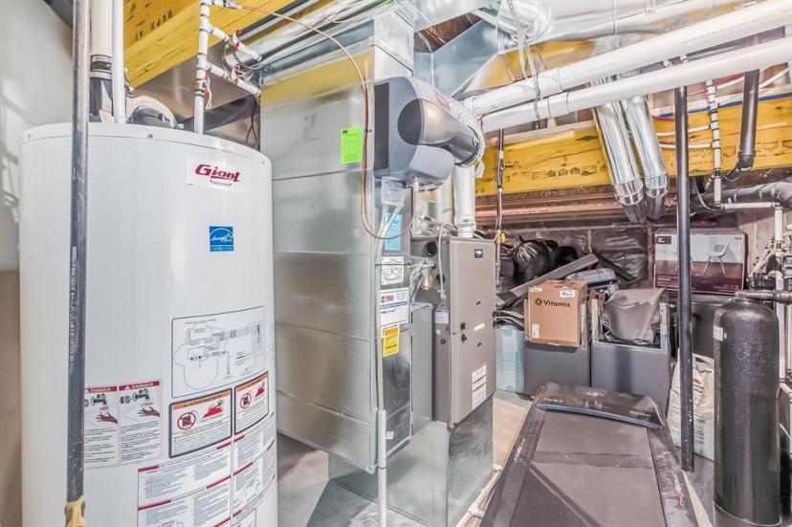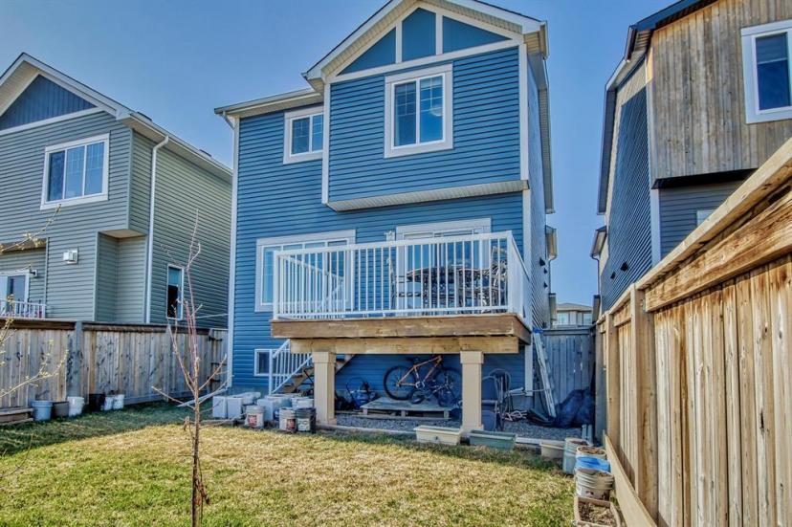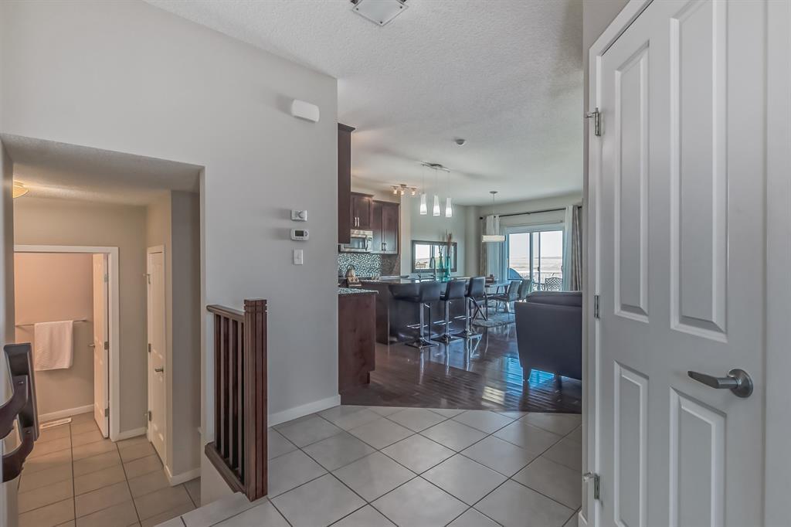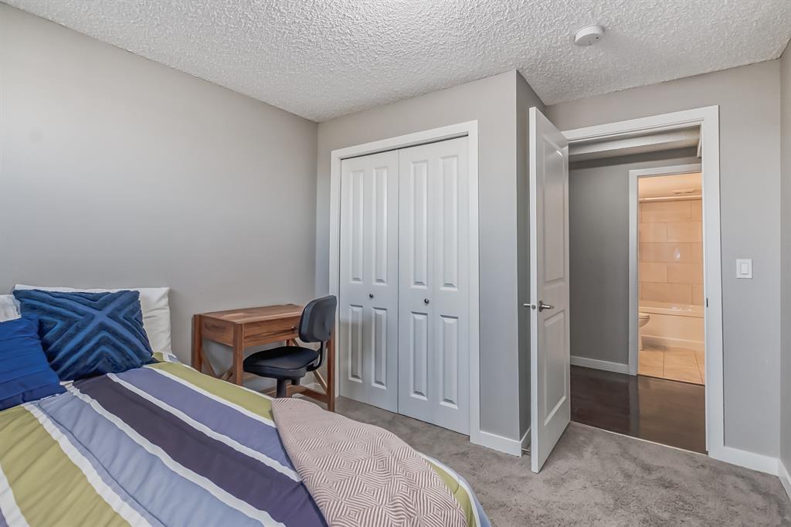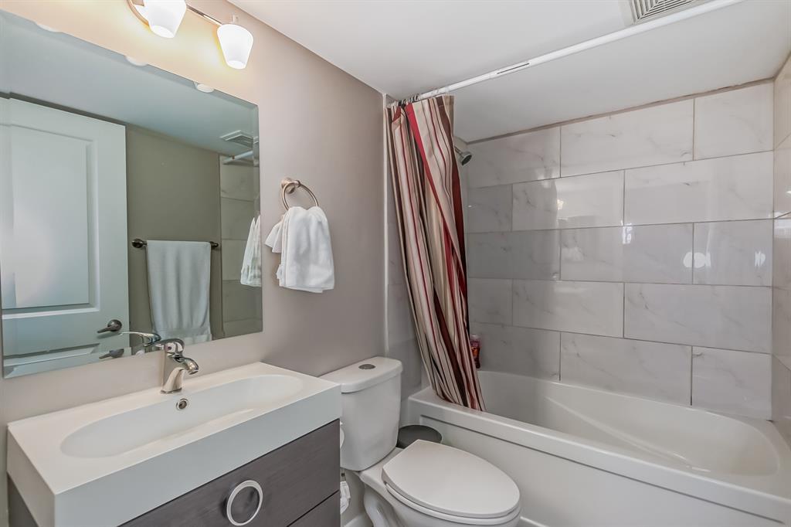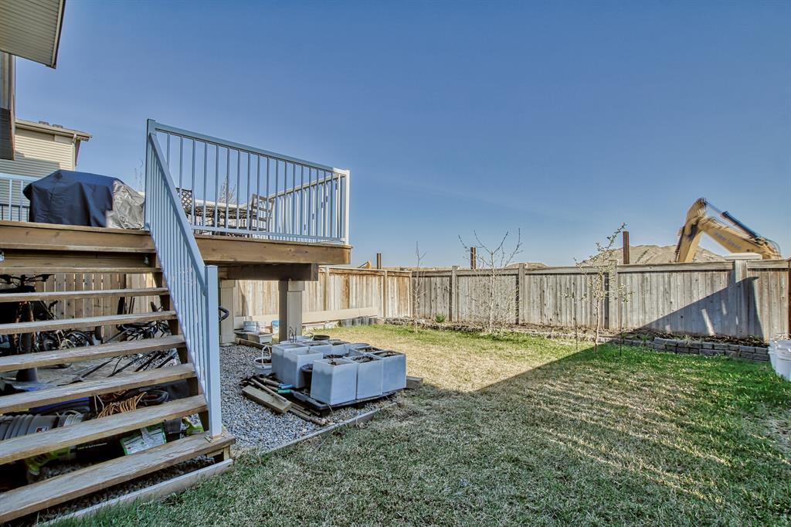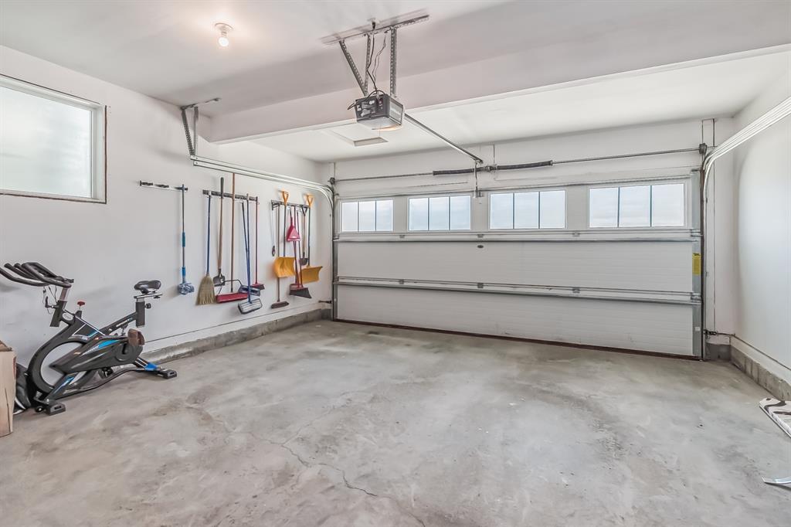- Alberta
- Calgary
232 Evansborough Way NW
CAD$725,999
CAD$725,999 要價
232 Evansborough Way NWCalgary, Alberta, T3P0N9
退市
3+142| 1934.8 sqft
Listing information last updated on June 23rd, 2023 at 1:06am UTC.

Open Map
Log in to view more information
Go To LoginSummary
IDA2053484
Status退市
產權Freehold
Brokered ByeXp Realty
TypeResidential House,Detached
AgeConstructed Date: 2015
Land Size331 m2|0-4050 sqft
Square Footage1934.8 sqft
RoomsBed:3+1,Bath:4
Detail
公寓樓
浴室數量4
臥室數量4
地上臥室數量3
地下臥室數量1
家用電器Range - Electric,Dishwasher,Dryer
地下室裝修Finished
地下室類型Full (Finished)
建築日期2015
風格Detached
外牆See Remarks
壁爐True
壁爐數量1
地板Carpeted,Hardwood
地基Poured Concrete
洗手間1
供暖類型Forced air
使用面積1934.8 sqft
樓層2
裝修面積1934.8 sqft
類型House
土地
總面積331 m2|0-4,050 sqft
面積331 m2|0-4,050 sqft
面積false
設施Playground
圍牆類型Fence
Size Irregular331.00
周邊
設施Playground
Zoning DescriptionR-1N
Basement已裝修,Full(已裝修)
FireplaceTrue
HeatingForced air
Remarks
Welcome to this this beautifully designed home located on QUIET and FRIENDLY street in Evanston with 4 lovely bedrooms, attached 2 car garage & finished lower level. As you enter you will fall in love with a BRIGHT, OPEN floor plan that features hardwood floors and maple kitchen with quartz countertops. The spacious living room, bright KITCHEN with stainless steel appliances, and centre island is perfect for entertaining and flows into your dining room which is flooded in natural light. The upper level boasts a LARGE master with walk in closet and an en-suite , 2 additional bedrooms, and a LARGE bonus room. The lower level has a bedroom and good size rec room. The fully landscaped yard is fenced and has a deck for summer outdoors. (id:22211)
The listing data above is provided under copyright by the Canada Real Estate Association.
The listing data is deemed reliable but is not guaranteed accurate by Canada Real Estate Association nor RealMaster.
MLS®, REALTOR® & associated logos are trademarks of The Canadian Real Estate Association.
Location
Province:
Alberta
City:
Calgary
Community:
Evanston
Room
Room
Level
Length
Width
Area
臥室
地下室
9.84
11.58
113.99
9.83 Ft x 11.58 Ft
4pc Bathroom
地下室
7.58
4.92
37.30
7.58 Ft x 4.92 Ft
Recreational, Games
地下室
11.25
14.34
161.34
11.25 Ft x 14.33 Ft
其他
地下室
5.31
5.31
28.25
5.33 Ft x 5.33 Ft
客廳
主
112.83
17.59
1984.12
112.83 Ft x 17.58 Ft
餐廳
主
11.91
10.99
130.89
11.92 Ft x 11.00 Ft
2pc Bathroom
主
3.58
8.76
31.33
3.58 Ft x 8.75 Ft
廚房
主
11.84
10.17
120.46
11.83 Ft x 10.17 Ft
Pantry
主
3.67
4.27
15.67
3.67 Ft x 4.25 Ft
其他
主
5.09
6.92
35.20
5.08 Ft x 6.92 Ft
其他
主
9.25
7.51
69.51
9.25 Ft x 7.50 Ft
主臥
Upper
13.42
11.91
159.81
13.42 Ft x 11.92 Ft
臥室
Upper
11.15
9.68
107.96
11.17 Ft x 9.67 Ft
臥室
Upper
9.91
11.15
110.52
9.92 Ft x 11.17 Ft
4pc Bathroom
Upper
8.76
6.27
54.89
8.75 Ft x 6.25 Ft
5pc Bathroom
Upper
9.25
8.50
78.62
9.25 Ft x 8.50 Ft
Bonus
Upper
18.01
14.01
252.33
18.00 Ft x 14.00 Ft
洗衣房
Upper
6.17
7.74
47.76
6.17 Ft x 7.75 Ft
其他
Upper
6.59
5.51
36.35
6.58 Ft x 5.50 Ft
Book Viewing
Your feedback has been submitted.
Submission Failed! Please check your input and try again or contact us
















