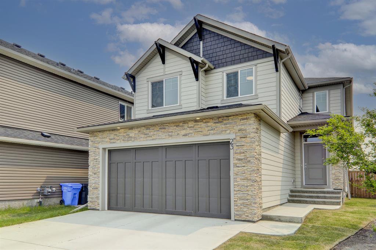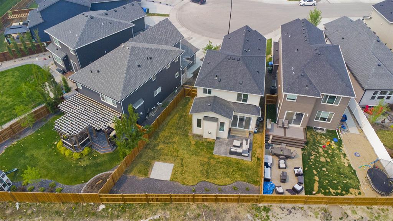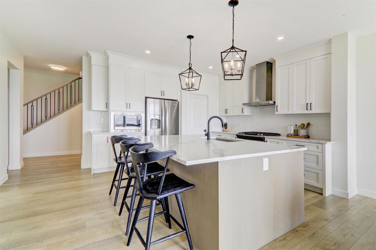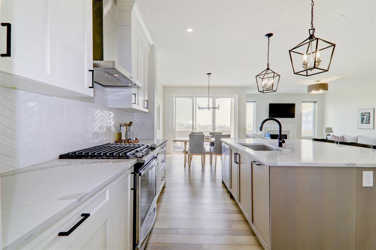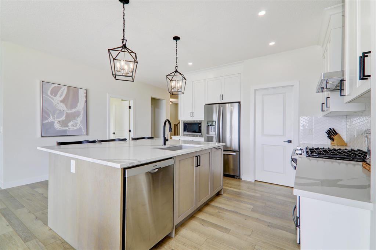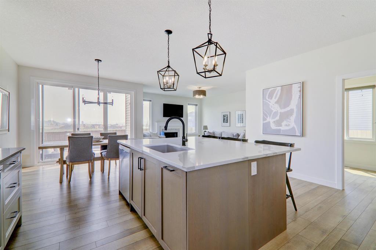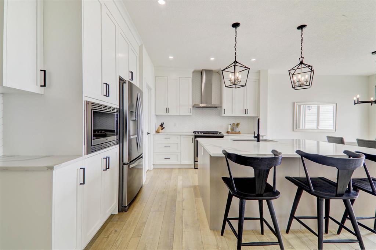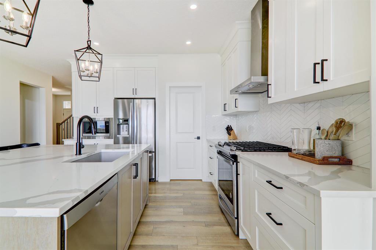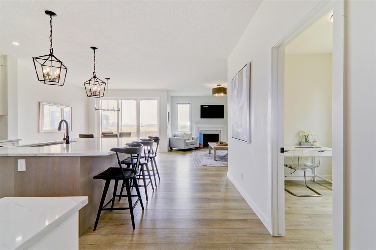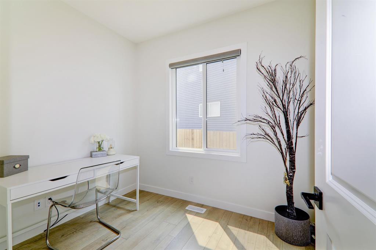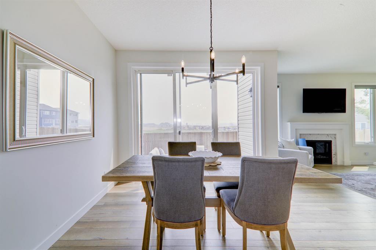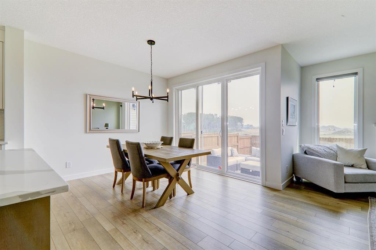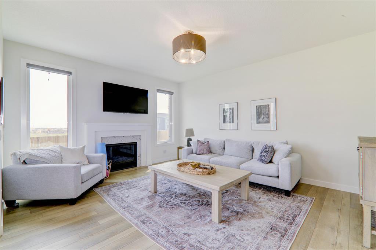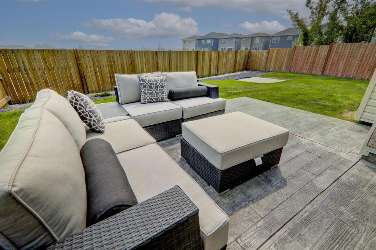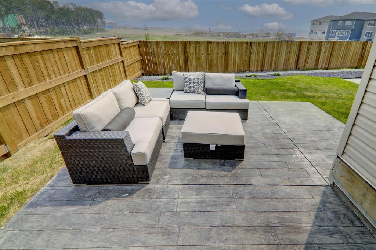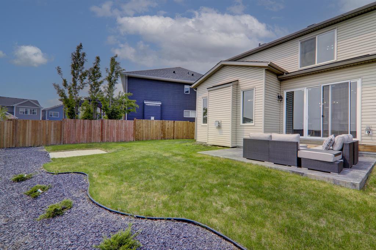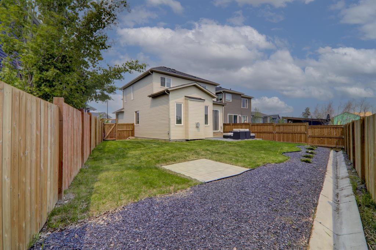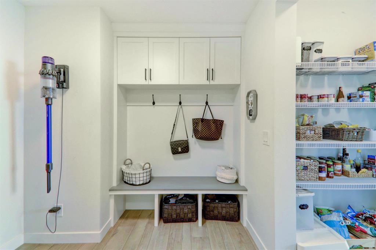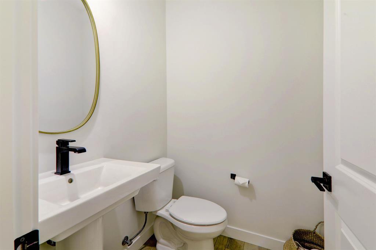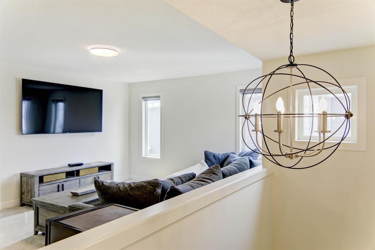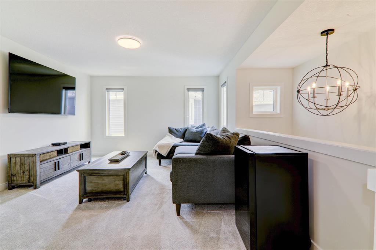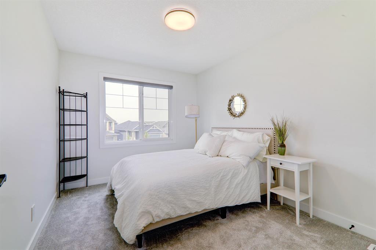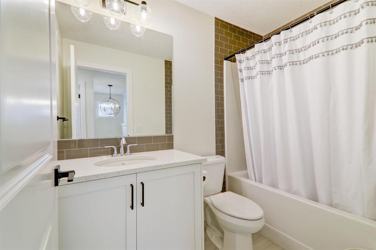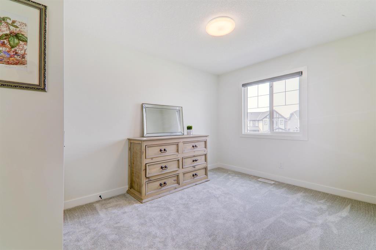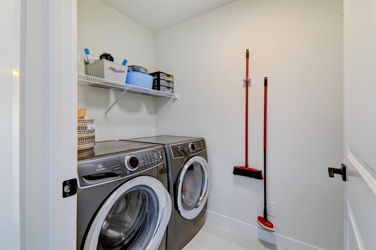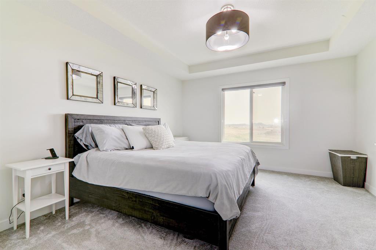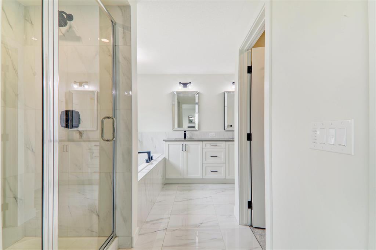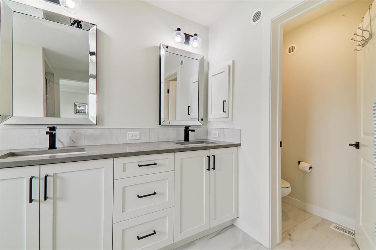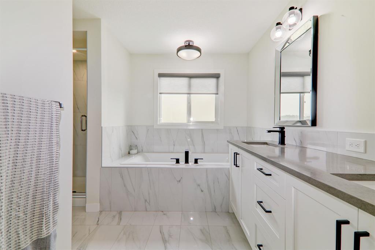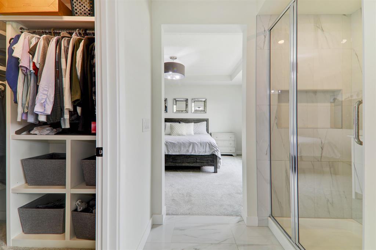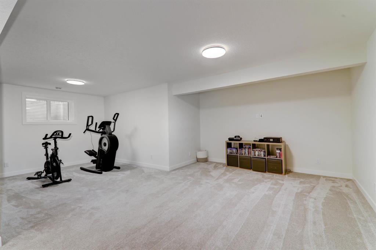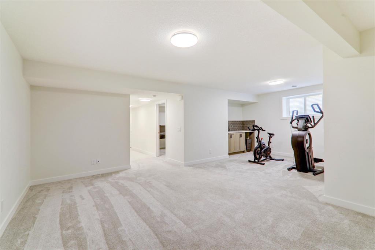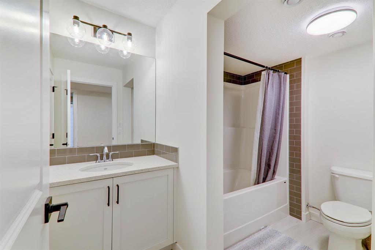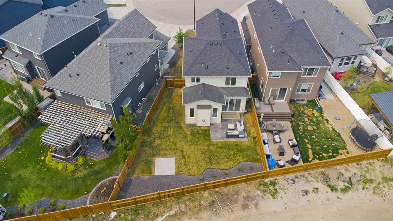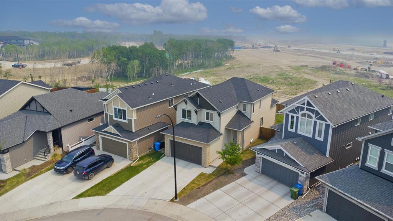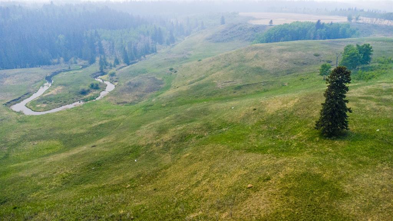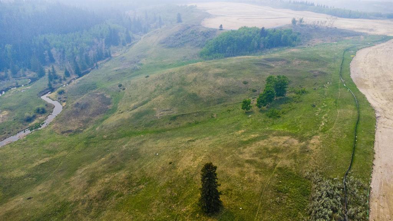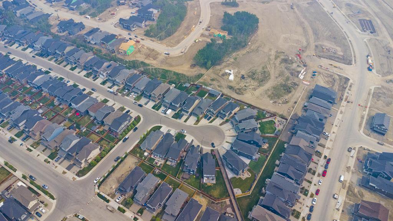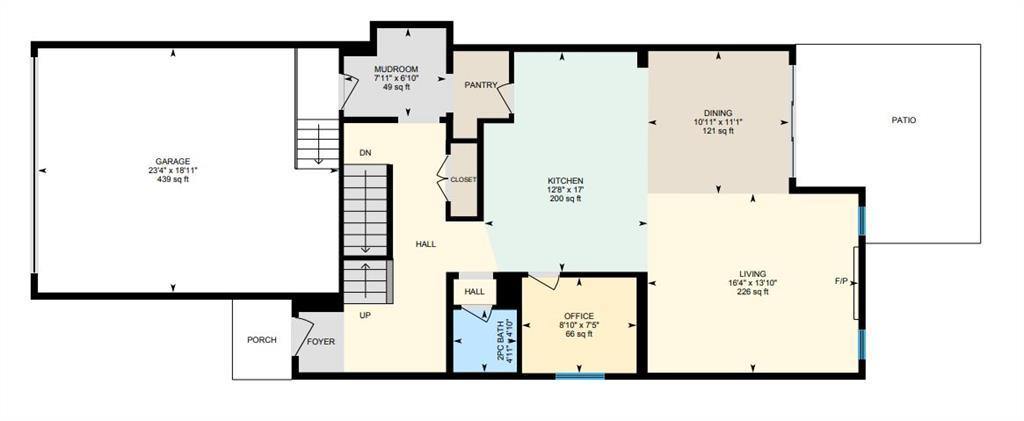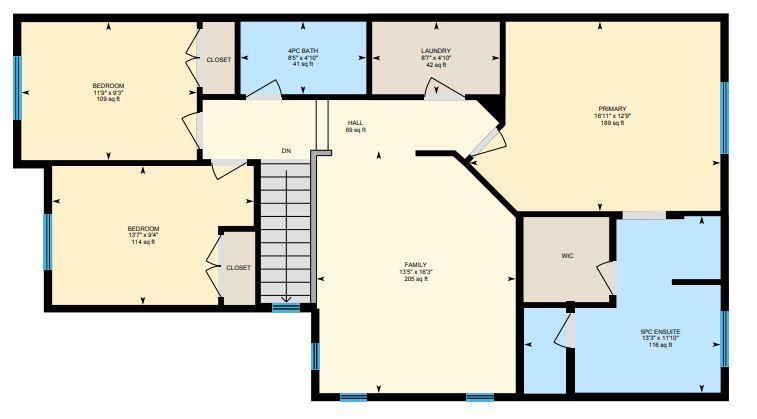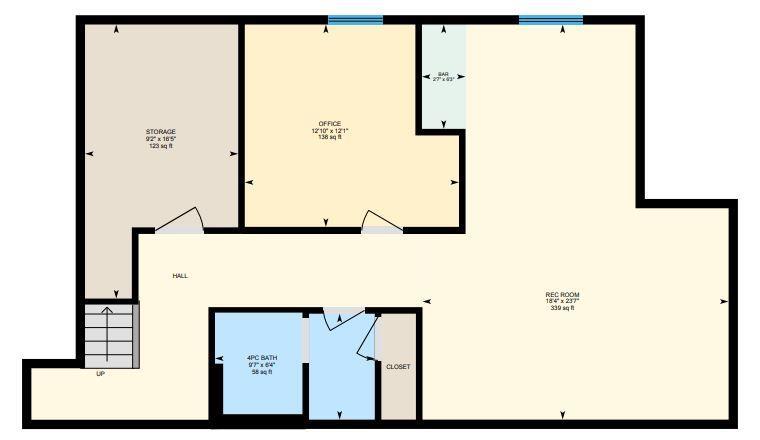- Alberta
- Calgary
23 Legacy Woods Bay SE
CAD$750,000
CAD$750,000 要價
23 Legacy Woods Bay SECalgary, Alberta, T2Z2G4
退市 · 退市 ·
3+144| 2150 sqft
Listing information last updated on Wed Jun 14 2023 14:02:50 GMT-0400 (Eastern Daylight Time)

Open Map
Log in to view more information
Go To LoginSummary
IDA2050380
Status退市
產權Freehold
Brokered ByCIR REALTY
TypeResidential House,Detached
AgeConstructed Date: 2020
Land Size441 m2|4051 - 7250 sqft
Square Footage2150 sqft
RoomsBed:3+1,Bath:4
Virtual Tour
Detail
公寓樓
浴室數量4
臥室數量4
地上臥室數量3
地下臥室數量1
設施Other
家用電器Refrigerator,Dishwasher,Microwave,Oven - Built-In,Hood Fan,Washer & Dryer
地下室裝修Finished
地下室類型Full (Finished)
建築日期2020
建材Wood frame
風格Detached
空調None
壁爐True
壁爐數量1
地板Carpeted,Tile,Vinyl Plank
地基Poured Concrete
洗手間1
供暖類型Forced air
使用面積2150 sqft
樓層2
裝修面積2150 sqft
類型House
土地
總面積441 m2|4,051 - 7,250 sqft
面積441 m2|4,051 - 7,250 sqft
面積false
設施Park,Playground,Recreation Nearby
圍牆類型Fence
景觀Landscaped,Lawn
Size Irregular441.00
周邊
設施Park,Playground,Recreation Nearby
Zoning DescriptionR-1
Other
特點Cul-de-sac,Other,PVC window,No Smoking Home,Level
Basement已裝修,Full(已裝修)
FireplaceTrue
HeatingForced air
Remarks
Live in the family friendly community of Legacy close to plenty of parks, paths, schools, shops, & amenities. This home is offering almost 3,100 developed sq ft and is situated in a quiet cul-de-sac on a massive pie shaped lot! A meticulously maintained like new Calbridge home offering 9' knockdown ceilings, and hard surface flooring throughout the main floor. This open concept home has a large chef inspired kitchen with cabinets to the ceiling, timeless herringbone tile backsplash, SS appliances including GAS STOVE, gorgeous quartz counters and a massive island meant for ENTERTAINING! This opens to the bright dining room with direct access to your Southeast backyard. This yard could be your very own outdoors oasis with a stamped concrete patio, BBQ gas line, fully landscaped and fenced including an additional poured hot tub pad with wiring. Adjacent to the dining room is a spacious living room featuring a gas fireplace with mantle. The main floor is complete with a large office, ½ Bath and mudroom including custom bench and built in detail. As you head upstairs you will notice the elegant railing. Enjoy a central bonus room, 4pc main bath with stone counters, a laundry room including Electrolux washer and dryer and two well sized bedrooms down and away. Creating a sanctuary for the primary suite. This spacious room has a boxed up tray ceiling detail and includes a luxurious ensuite with a fully tiled shower including built in detail, massive soaker tub, dual sinks with comfort height cabinets and stone counters, a private water closet, and a WIC with built-ins. The lower level is fully developed with an expansive rec room including a bar, 4th bedroom, and a 4pc bath with stone counters. This home is walking distance to the tranquil 300 acres of environmental reverse, minutes from South Health Campus, close to 4 different golf courses and has easy access downtown with Stoney Trail, MacLeod and Deerfoot. Schedule your private showing today! (id:22211)
The listing data above is provided under copyright by the Canada Real Estate Association.
The listing data is deemed reliable but is not guaranteed accurate by Canada Real Estate Association nor RealMaster.
MLS®, REALTOR® & associated logos are trademarks of The Canadian Real Estate Association.
Location
Province:
Alberta
City:
Calgary
Community:
Legacy
Room
Room
Level
Length
Width
Area
4pc Bathroom
Lower
NaN
Measurements not available
臥室
Lower
12.07
12.83
154.88
12.08 Ft x 12.83 Ft
Recreational, Games
Lower
29.82
20.93
624.24
29.83 Ft x 20.92 Ft
2pc Bathroom
主
NaN
Measurements not available
餐廳
主
11.09
10.93
121.15
11.08 Ft x 10.92 Ft
餐廳
主
16.99
12.66
215.22
17.00 Ft x 12.67 Ft
客廳
主
13.85
16.34
226.21
13.83 Ft x 16.33 Ft
其他
主
6.82
7.91
53.96
6.83 Ft x 7.92 Ft
辦公室
主
7.41
8.83
65.44
7.42 Ft x 8.83 Ft
4pc Bathroom
Upper
NaN
Measurements not available
5pc Bathroom
Upper
NaN
Measurements not available
臥室
Upper
13.58
9.32
126.56
13.58 Ft x 9.33 Ft
臥室
Upper
9.25
11.75
108.67
9.25 Ft x 11.75 Ft
Bonus
Upper
16.24
13.42
217.92
16.25 Ft x 13.42 Ft
洗衣房
Upper
4.82
8.60
41.46
4.83 Ft x 8.58 Ft
主臥
Upper
12.76
16.93
216.06
12.75 Ft x 16.92 Ft
Book Viewing
Your feedback has been submitted.
Submission Failed! Please check your input and try again or contact us

