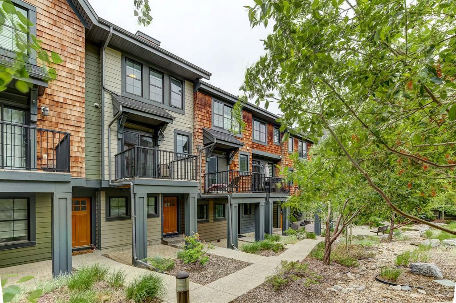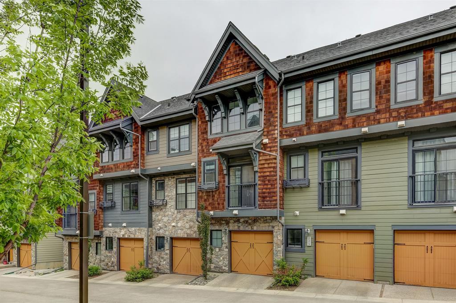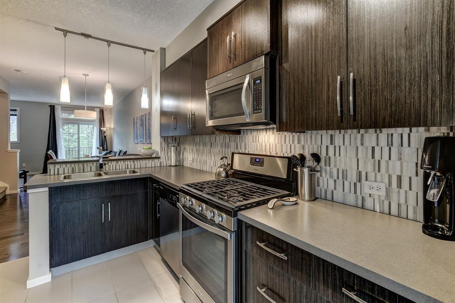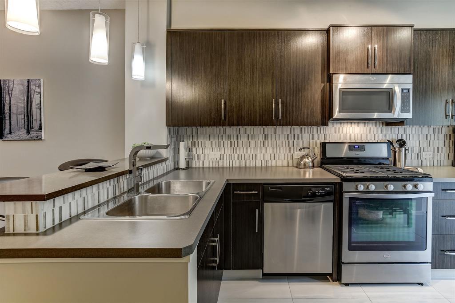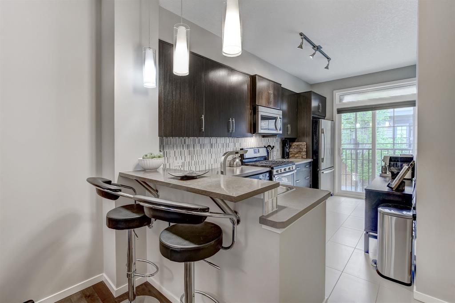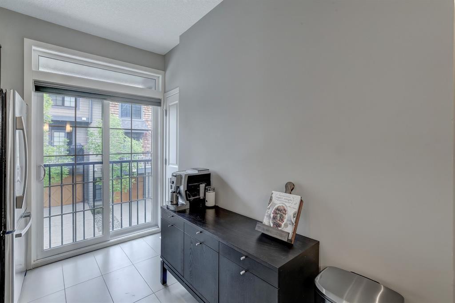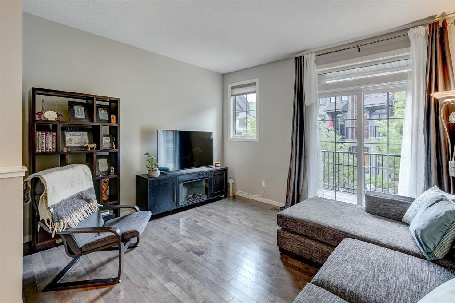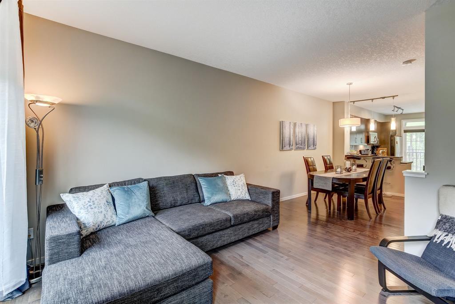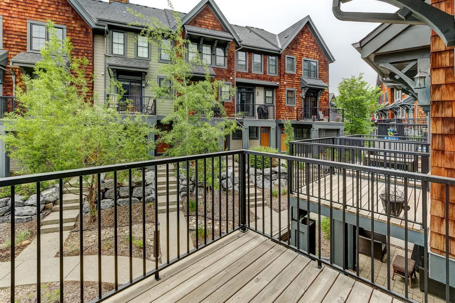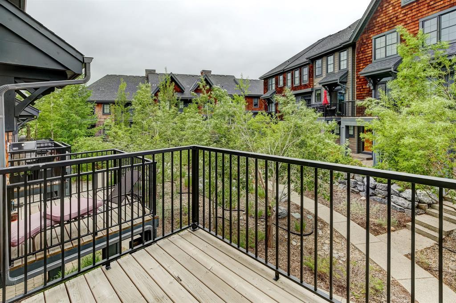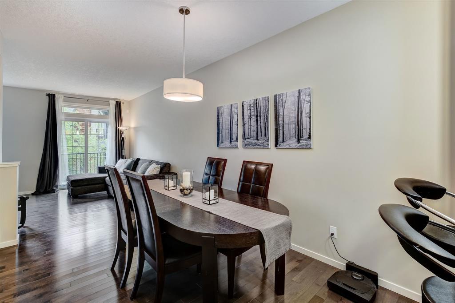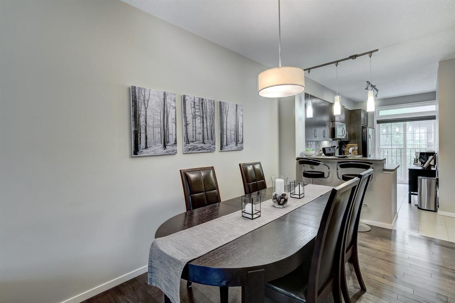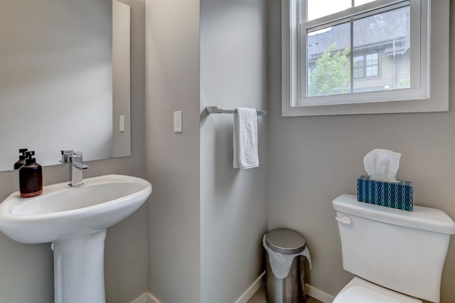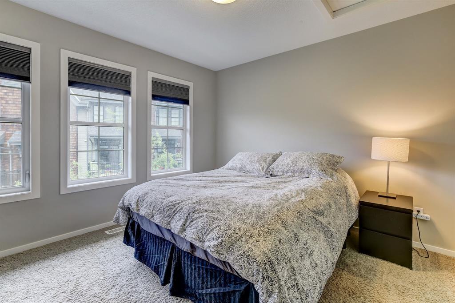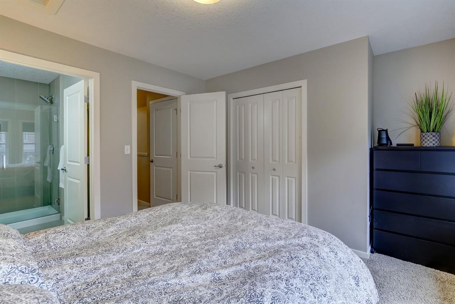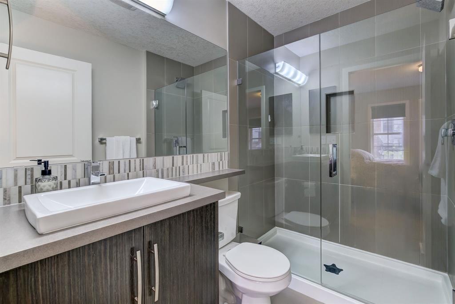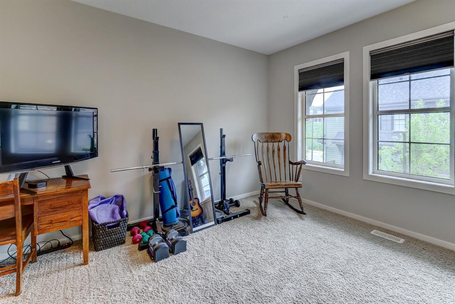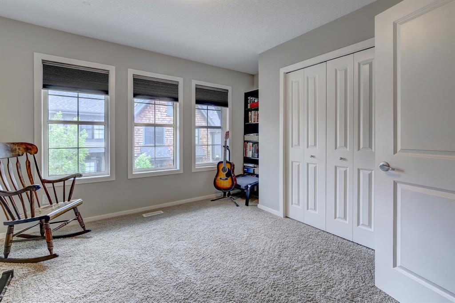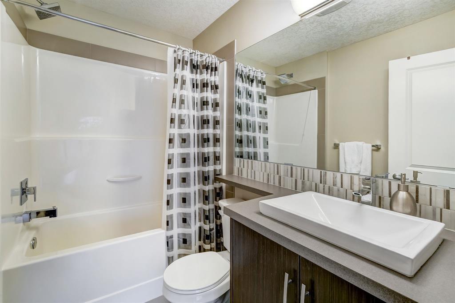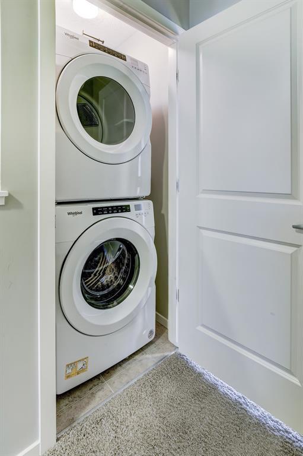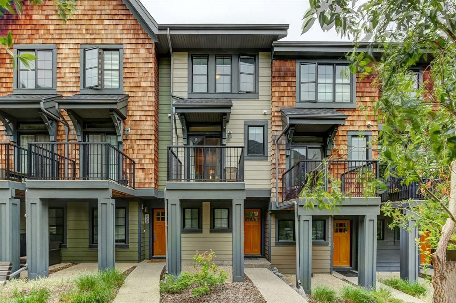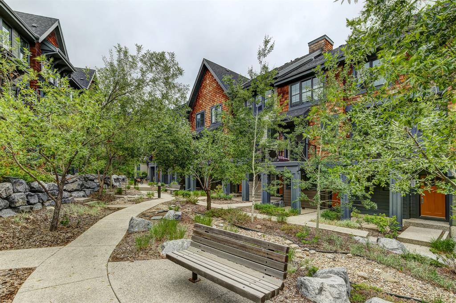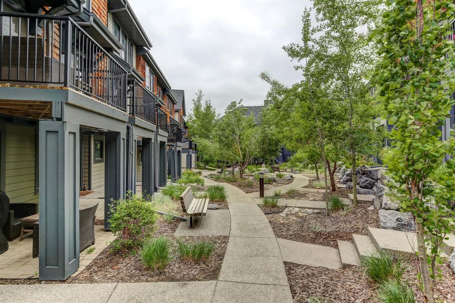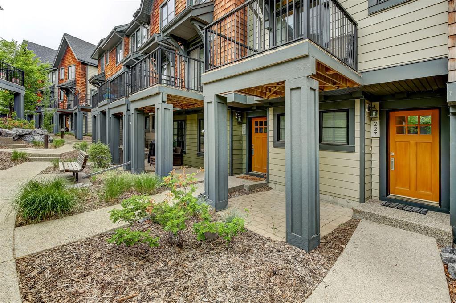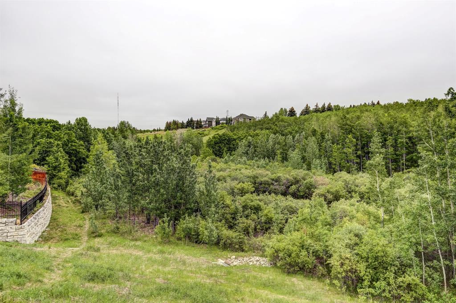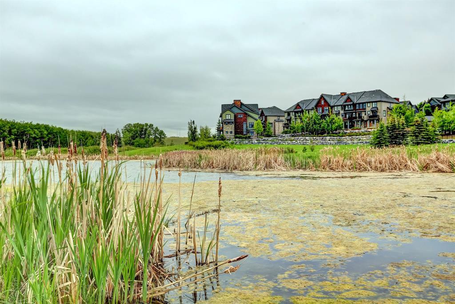- Alberta
- Calgary
227 Ascot Cir SW
CAD$505,000
CAD$505,000 要價
227 Ascot Circle SWCalgary, Alberta, T3H0X2
退市
232| 1138.21 sqft
Listing information last updated on Sat Aug 19 2023 00:57:12 GMT-0400 (Eastern Daylight Time)

Open Map
Log in to view more information
Go To LoginSummary
IDA2054968
Status退市
產權Condominium/Strata
Brokered ByREAL ESTATE PROFESSIONALS INC.
TypeResidential Townhouse,Attached
AgeConstructed Date: 2013
Land Size735.39 sqft|0-4050 sqft
Square Footage1138.21 sqft
RoomsBed:2,Bath:3
Maint Fee295.31 / Monthly
Maint Fee Inclusions
Detail
公寓樓
浴室數量3
臥室數量2
地上臥室數量2
家用電器Refrigerator,Gas stove(s),Dishwasher,Microwave Range Hood Combo,Window Coverings,Garage door opener,Washer/Dryer Stack-Up
地下室類型None
建築日期2013
建材Wood frame
風格Attached
空調None
外牆Composite Siding,Stone
壁爐False
地板Carpeted,Ceramic Tile,Hardwood
地基Poured Concrete
洗手間1
供暖方式Natural gas
供暖類型Forced air
使用面積1138.21 sqft
樓層3
裝修面積1138.21 sqft
類型Row / Townhouse
土地
總面積735.39 sqft|0-4,050 sqft
面積735.39 sqft|0-4,050 sqft
面積false
設施Park,Playground
圍牆類型Not fenced
Size Irregular735.39
Attached Garage
Garage
Heated Garage
Tandem
周邊
設施Park,Playground
社區特點Pets Allowed,Pets Allowed With Restrictions
Zoning DescriptionM-1 d79
Other
特點Treed,Other,PVC window,No Smoking Home,Parking
Basement無
FireplaceFalse
HeatingForced air
Prop MgmtC-ERA Property Management
Remarks
This amazing home is located in the quiet, and truly stunning Castle Keep area in Aspen Woods. The complex is surrounded by two natural storm ponds, extensive treed areas plus plenty of cycling and walking pathways. This modern townhouse offers 9 foot ceilings throughout, open design, 1138 square feet of development, 2 bedrooms and 2.5 baths. The warm and inviting living room has maple hardwood flooring and opens up to private balcony area, great for entertaining. The upgraded kitchen features stainless steel appliances, ceramic tiled backsplash and flooring, under counter lighting, separate pantry area, breakfast bar with Caesarstone countertop, and patio doors with a Juliet balcony. The upper level leads you to the private master bedroom and the second bedroom, both rooms enjoying their own private ensuite bathrooms. Additional features of this home include the upper level laundry area, custom blinds, stone ground floor patio, plus the heated and insulated double attached, tandem garage. This location is within a five minute drive to The Aspen Shopping Centre and schools. (id:22211)
The listing data above is provided under copyright by the Canada Real Estate Association.
The listing data is deemed reliable but is not guaranteed accurate by Canada Real Estate Association nor RealMaster.
MLS®, REALTOR® & associated logos are trademarks of The Canadian Real Estate Association.
Location
Province:
Alberta
City:
Calgary
Community:
Aspen Woods
Room
Room
Level
Length
Width
Area
主臥
Third
11.15
10.83
120.77
11.17 Ft x 10.83 Ft
臥室
Third
11.32
10.83
122.55
11.33 Ft x 10.83 Ft
3pc Bathroom
Third
7.68
5.09
39.04
7.67 Ft x 5.08 Ft
4pc Bathroom
Third
7.91
5.09
40.21
7.92 Ft x 5.08 Ft
客廳
主
13.09
11.25
147.31
13.08 Ft x 11.25 Ft
廚房
主
15.49
7.32
113.30
15.50 Ft x 7.33 Ft
餐廳
主
12.99
8.76
113.81
13.00 Ft x 8.75 Ft
2pc Bathroom
主
5.31
4.92
26.16
5.33 Ft x 4.92 Ft
Book Viewing
Your feedback has been submitted.
Submission Failed! Please check your input and try again or contact us

