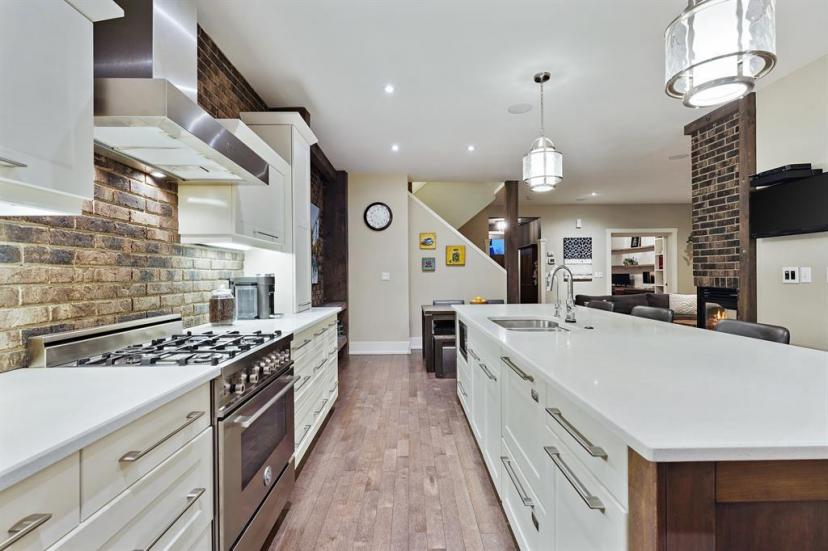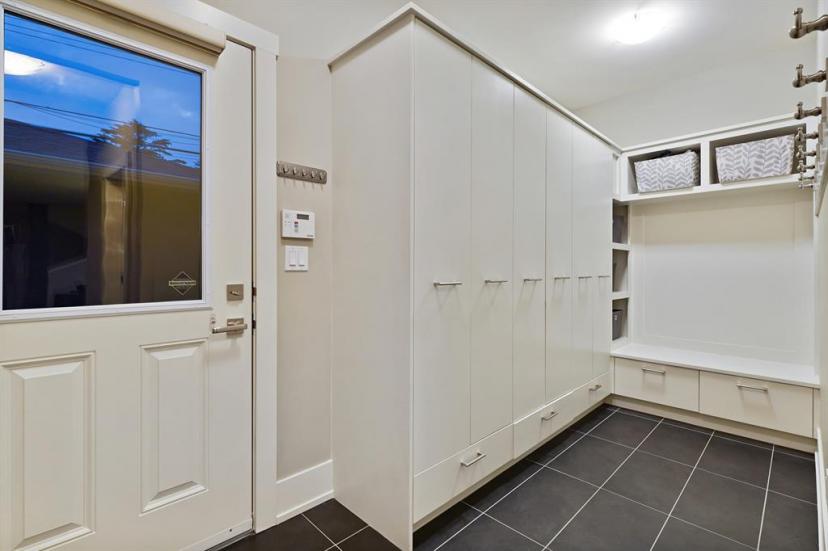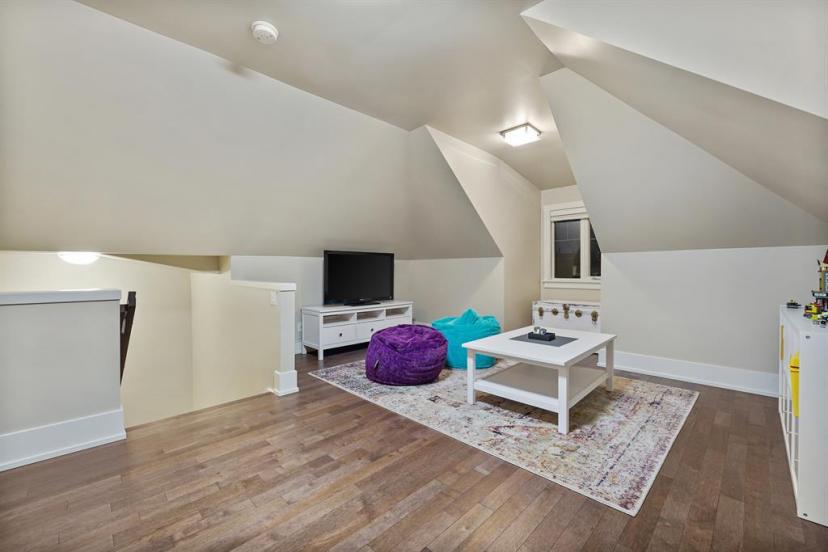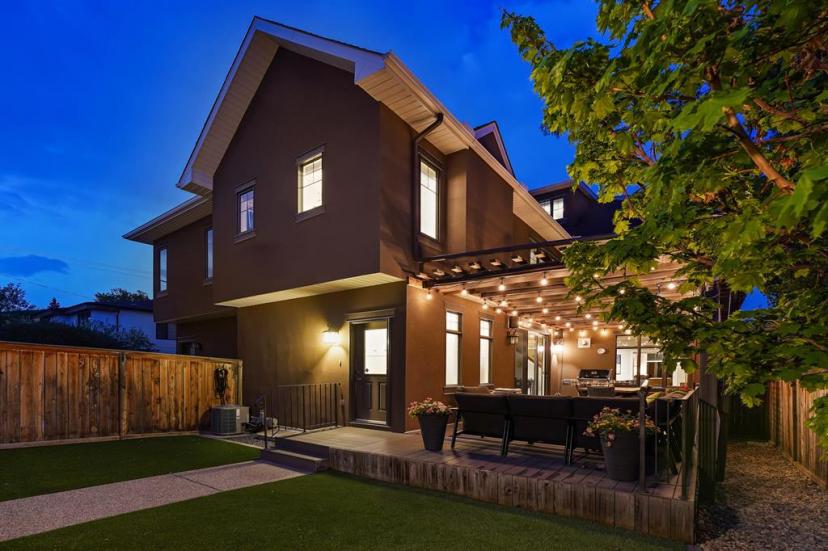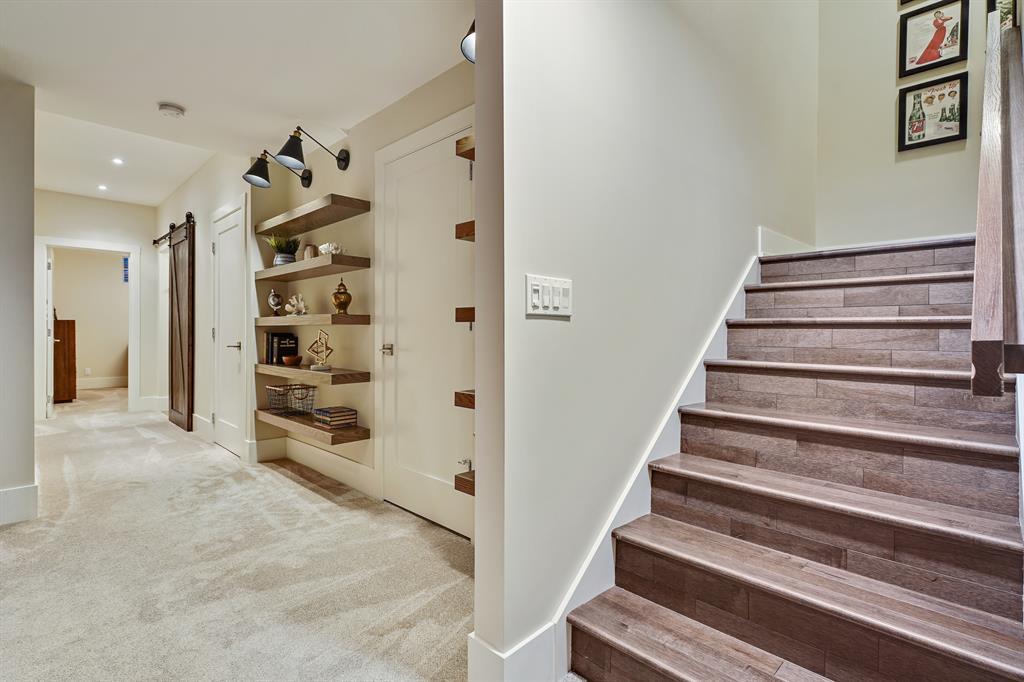- Alberta
- Calgary
2211 24a St SW
CAD$1,195,000
CAD$1,195,000 要價
2211 24a St SWCalgary, Alberta, T3E1V7
退市
3+144| 2722.69 sqft
Listing information last updated on August 15th, 2023 at 1:24pm UTC.

Open Map
Log in to view more information
Go To LoginSummary
IDA2048889
Status退市
產權Freehold
Brokered ByRE/MAX HOUSE OF REAL ESTATE
TypeResidential House,Duplex,Semi-Detached
AgeConstructed Date: 2011
Land Size3907.3 sqft|0-4050 sqft
Square Footage2722.69 sqft
RoomsBed:3+1,Bath:4
Detail
公寓樓
浴室數量4
臥室數量4
地上臥室數量3
地下臥室數量1
家用電器Refrigerator,Water softener,Gas stove(s),Dishwasher,Wine Fridge,Garburator,Hood Fan,Garage door opener,Washer & Dryer
地下室裝修Finished
地下室類型Full (Finished)
建築日期2011
建材Wood frame
風格Semi-detached
空調Central air conditioning
外牆Brick,Stucco
壁爐True
壁爐數量2
地板Carpeted,Hardwood,Tile
地基Poured Concrete
洗手間1
供暖方式Natural gas
供暖類型Forced air
使用面積2722.69 sqft
樓層2
裝修面積2722.69 sqft
類型Duplex
土地
總面積3907.3 sqft|0-4,050 sqft
面積3907.3 sqft|0-4,050 sqft
面積false
設施Golf Course,Park,Playground
圍牆類型Fence
景觀Lawn
Size Irregular3907.30
周邊
設施Golf Course,Park,Playground
社區特點Golf Course Development
Zoning DescriptionRC-2
其他
特點Treed,Back lane,Wet bar,Closet Organizers,Level
Basement已裝修,Full(已裝修)
FireplaceTrue
HeatingForced air
Remarks
This is a MUST SEE 'ONE OF A KIND', 31' 3" Wide LOT; AIR CONDITIONED HOME w/OVER 3732 sq ft of DEVELOPED LIVING SPACE incl/a 3rd level LOFT!!! It has a DOUBLE DETACHED GARAGE + 8'11" X 7'1" EXTRA STORAGE room. As you walk up to the CHARMING PORCH, you can see the PRIDE of OWNERSHIP in the WELL MAINTAINED LANDSCAPING. This HOME is WELCOMING + has SOPHISTICATION throughout. There are 4 LARGE bedrooms + $130,000 SPENT on BEAUTIFUL UPGRADES incl/SS APPLIANCES, Front CLAD DOOR, WAINSCOTING, 9' CEILINGS, A/C, UPGRADED Lighting, OVERSIZED Doors, NUVO AUDIO SYSTEM + IN FLOOR Heat in basement, GORGEOUS HARDWOOD floors throughout!!! An ELEGANT Dining room, PRIVATE front OFFICE w/POCKET doors + MUD ROOM w/CUSTOM BUILT-INS...You Don't get this with Competitors. A SERENE Living Room w/BRICK 2-WAY Gas F/P, BRICK + WOOD BEAM Accent Wall. The STUNNING Kitchen w/WHITE Cabinets, BREAKFAST NOOK, Underlighting, QUARTZ Countertops, SS APPLIANCES, GAS Stove w/BRICK Backsplash, DESIGNER Pendants, BIG PANTRY + a 2 pc Bath to complete the Main Floor. Heading to the Upper Floor is the PERFECT Laundry Room w/sink, BUILT-IN’s + TILE Floors, COZY Bonus Room w/Gas F/P, 4 pc Bath + 3 Bedrooms incl/PRIMARY, LUXURY 5pc EN-SUITE w/SOAKER, RAIN/STEAM Shower, DUAL Vanity, GORGEOUS MARBLE Tile Floors + FINISHES + W.I.C w/Built-ins GALORE!!! On the 3rd floor is the 20'5" X 14'10" LOFT w/TONS of NATURAL LIGHT coming in. This BEAUTIFUL Property would also make an AMAZING HOME BASED Business or OFFICE Space. The Basement has IN FLOOR HEAT, a LARGE 28'5" X 15'0 FAMILY ROOM, the 4th Bedroom, SAUNA, an EXERCISE Room, Furnace Room, Storage Room + 3 pc Bath!!! FULLY LANDSCAPED yard w/TREX Deck, GORGEOUS PERGOLA that has curtains + Lighting. A STUNNING backyard w/TREES, low maintenance artificial grass + AGGREGATE walk-way to DOUBLE Garage! Transportation is CONVENIENT w/ONLY 10 min to DOWNTOWN by BUS, 5 min to BUS PARK, 10 min to C-TRAIN, Bike to Work in 15 min!!! Schools incl/Richmond School that has Before & After Program, Parks, Indoor Pool + MORE close by such as VILLAGE ICE CREAM, THE VILLAGE FLATBREAD CO., CASSIS BISTRO, NEWCASTLE PUB!!! The Community Centre hosts the hall, OUTDOOR Skating Rink, GREEN Spaces + Community GARDENS!!! Book to see this SPECTACULAR HOME that has STYLE + WARMTH!!! Hands down this is the BEST DEAL for the $$$!!! (id:22211)
The listing data above is provided under copyright by the Canada Real Estate Association.
The listing data is deemed reliable but is not guaranteed accurate by Canada Real Estate Association nor RealMaster.
MLS®, REALTOR® & associated logos are trademarks of The Canadian Real Estate Association.
Location
Province:
Alberta
City:
Calgary
Community:
Richmond
Room
Room
Level
Length
Width
Area
Bonus
Second
16.99
16.01
272.09
17.00 Ft x 16.00 Ft
主臥
Second
14.93
13.91
207.66
14.92 Ft x 13.92 Ft
5pc Bathroom
Second
13.85
8.66
119.92
13.83 Ft x 8.67 Ft
臥室
Second
15.68
10.07
157.96
15.67 Ft x 10.08 Ft
臥室
Second
13.48
10.01
134.93
13.50 Ft x 10.00 Ft
洗衣房
Second
9.68
7.19
69.54
9.67 Ft x 7.17 Ft
4pc Bathroom
Second
10.50
4.92
51.67
10.50 Ft x 4.92 Ft
其他
Second
10.76
4.92
52.96
10.75 Ft x 4.92 Ft
複式
Third
20.41
14.83
302.62
20.42 Ft x 14.83 Ft
家庭
地下室
28.41
14.99
425.99
28.42 Ft x 15.00 Ft
Exercise
地下室
10.01
8.01
80.11
10.00 Ft x 8.00 Ft
臥室
地下室
13.25
11.09
146.98
13.25 Ft x 11.08 Ft
其他
地下室
8.33
4.00
33.36
8.33 Ft x 4.00 Ft
倉庫
地下室
8.92
7.09
63.24
8.92 Ft x 7.08 Ft
3pc Bathroom
地下室
10.01
5.09
50.89
10.00 Ft x 5.08 Ft
Furnace
地下室
10.07
7.91
79.64
10.08 Ft x 7.92 Ft
客廳
主
15.91
14.93
237.53
15.92 Ft x 14.92 Ft
廚房
主
13.91
12.93
179.82
13.92 Ft x 12.92 Ft
餐廳
主
14.01
9.51
133.29
14.00 Ft x 9.50 Ft
早餐
主
10.07
7.09
71.38
10.08 Ft x 7.08 Ft
門廊
主
12.01
6.07
72.88
12.00 Ft x 6.08 Ft
其他
主
13.91
5.58
77.59
13.92 Ft x 5.58 Ft
小廳
主
14.01
9.42
131.91
14.00 Ft x 9.42 Ft
2pc Bathroom
主
4.99
4.49
22.41
5.00 Ft x 4.50 Ft
Book Viewing
Your feedback has been submitted.
Submission Failed! Please check your input and try again or contact us


















