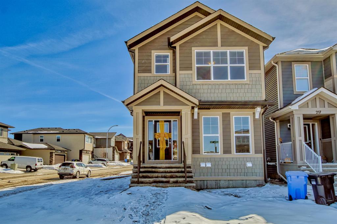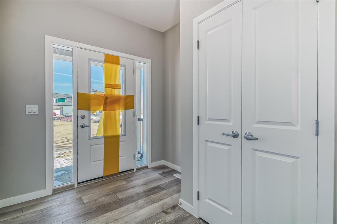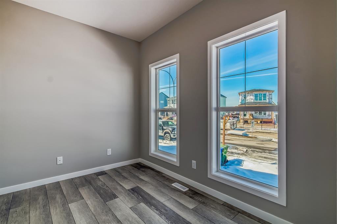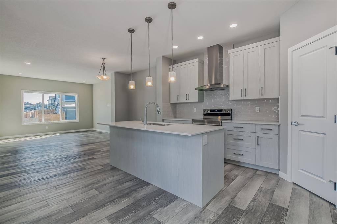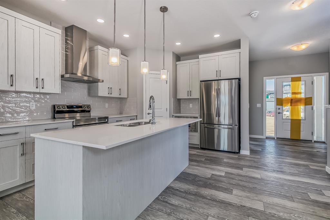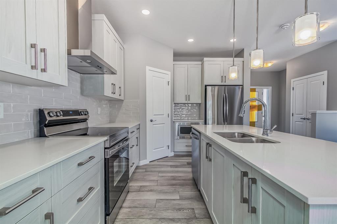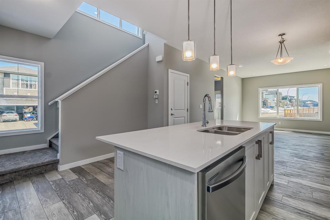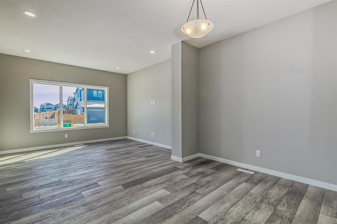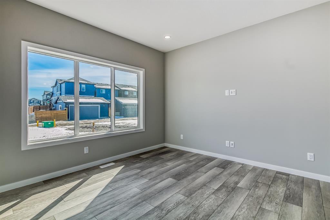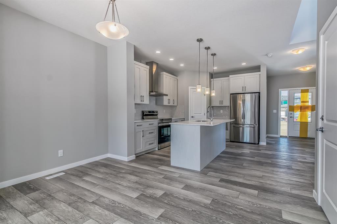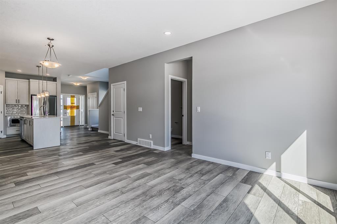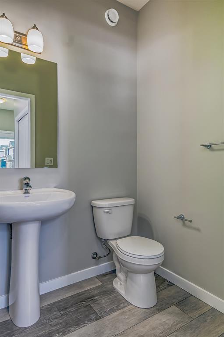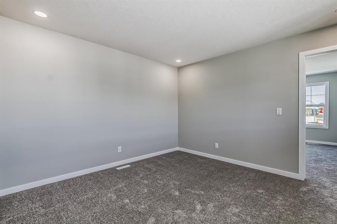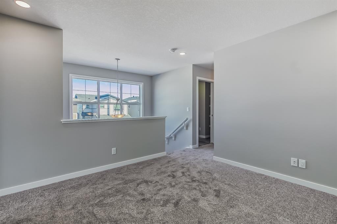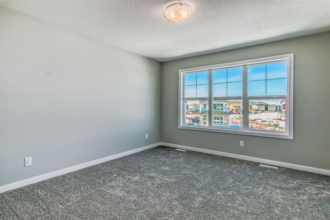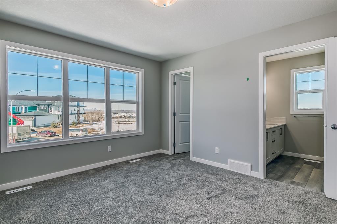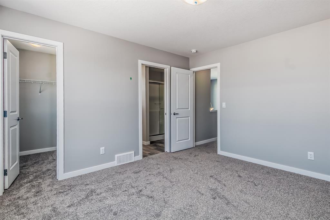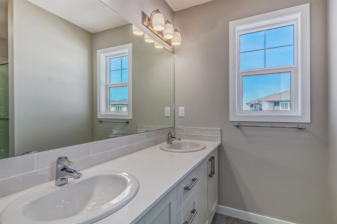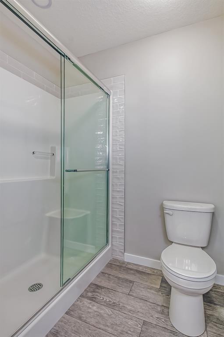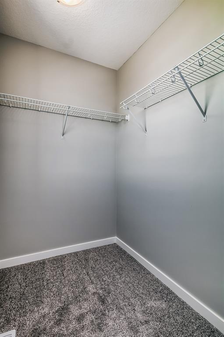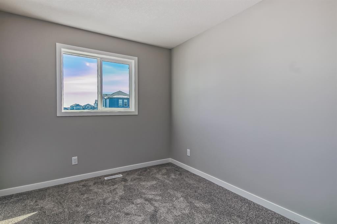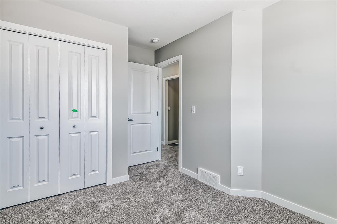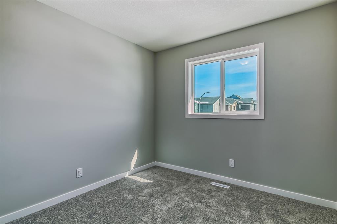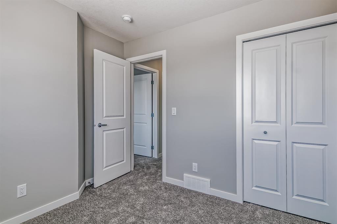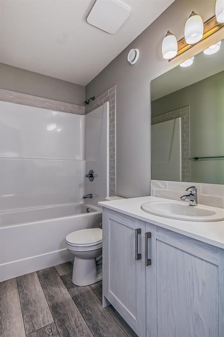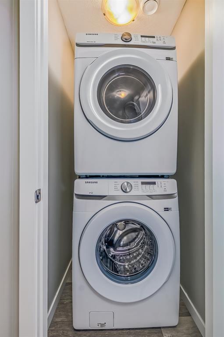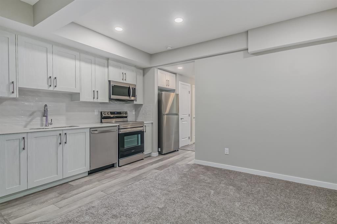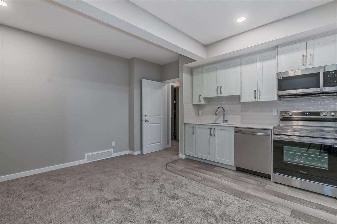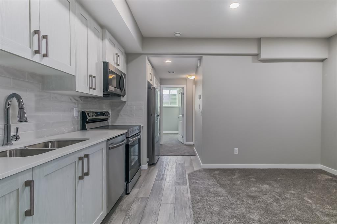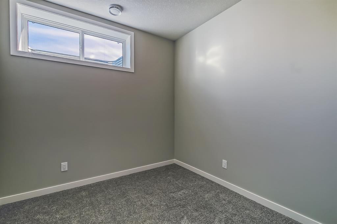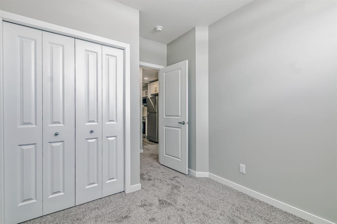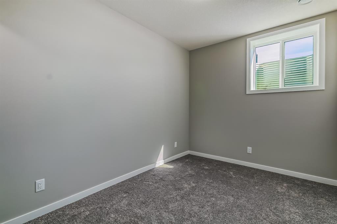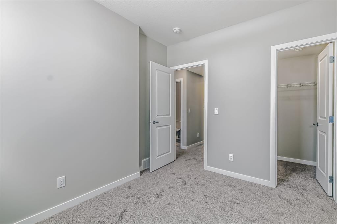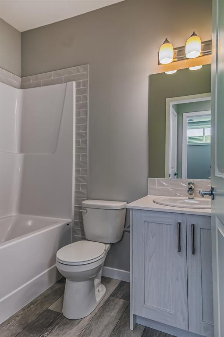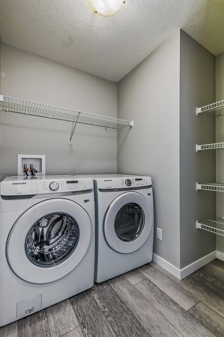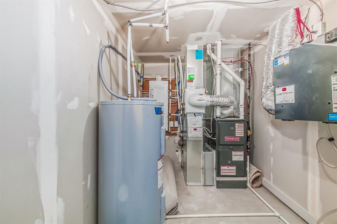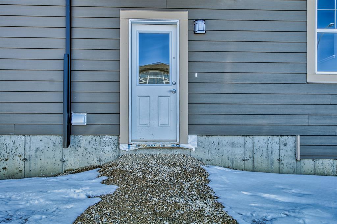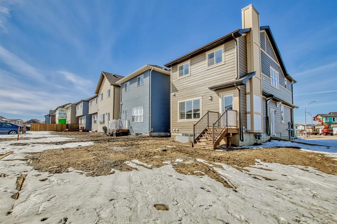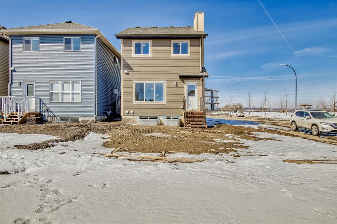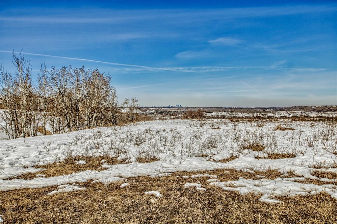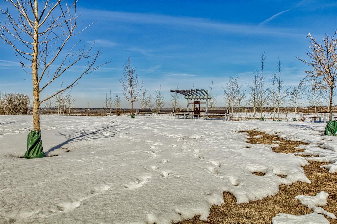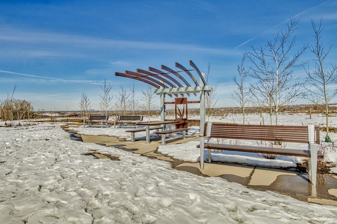- Alberta
- Calgary
221 Walcrest Blvd SE
CAD$699,900
CAD$699,900 要價
221 Walcrest Boulevard SECalgary, Alberta, T2X4G4
退市 · 退市 ·
3+242| 1757.4 sqft
Listing information last updated on Tue Apr 11 2023 13:51:14 GMT-0400 (Eastern Daylight Time)

Open Map
Log in to view more information
Go To LoginSummary
IDA2035580
Status退市
產權Freehold
Brokered ByRoyal LePage Metro
TypeResidential House,Detached
Age New building
Land Size356 m2|0-4050 sqft
Square Footage1757.4 sqft
RoomsBed:3+2,Bath:4
Virtual Tour
Detail
公寓樓
浴室數量4
臥室數量5
地上臥室數量3
地下臥室數量2
房齡New building
家用電器Washer,Refrigerator,Dishwasher,Stove,Dryer,Microwave,Microwave Range Hood Combo,Hood Fan,Washer/Dryer Stack-Up
地下室裝修Finished
地下室特點Separate entrance,Suite
地下室類型Full (Finished)
建材Wood frame
風格Detached
空調None
外牆Vinyl siding,Wood siding
壁爐False
火警Smoke Detectors
地板Carpeted,Laminate
地基Poured Concrete
洗手間1
供暖方式Natural gas
供暖類型Forced air
使用面積1757.4 sqft
樓層2
裝修面積1757.4 sqft
類型House
土地
總面積356 m2|0-4,050 sqft
面積356 m2|0-4,050 sqft
面積false
設施Park,Playground
圍牆類型Not fenced
Size Irregular356.00
周邊
設施Park,Playground
Zoning DescriptionR-G
Other
特點Back lane,No Animal Home,No Smoking Home
Basement已裝修,Separate entrance,臥室,Full(已裝修)
FireplaceFalse
HeatingForced air
Remarks
On a large corner lot sits this modern and sophisticated brand new, Excel built home with a LEGALLY suited, finished basement and double detached garage(to be constructed by the builder-Excel homes) Separate entrances and separate laundry offer ultimate privacy between the basement and upper levels making it ideal as a rental opportunity or for extended family members. The main floor is bright and open with a casually elegant design that is bathed in natural light. A front flex space with large windows is a great home office or den. The kitchen inspires culinary adventures featuring timeless subway tile, stainless steel appliances, 2 tone cabinets, a pantry for extra storage and a huge island to convene around. Centring the open concept space is the dining room with plenty for room for family meals and entertaining. Sit back and relax in the adjacent living room while oversized windows frame backyard views. A handy tucked away powder room and a mudroom that leads to the backyard complete this level. Gather in the upper level bonus room for engaging movie and games nights. Then escape to the calming oasis of the primary bedroom with a walk-in closet and a luxurious ensuite boasting dual sinks and an oversized shower. Both additional bedrooms are spacious and bright, sharing the stylish 4-piece family bathroom. Laundry is also conveniently located on this level. Completely private from the upper levels the legally suited basement creates wonderful income potential or a beautiful and private space for multi-generational living. Gorgeously designed in the same quality finishes as the rest of the home this level impresses with a full kitchen that includes stainless steel appliances, a large living area, a full bathroom, 2 bedrooms – one with a walk-in closet and a separate laundry, no need to share with the upper levels! The large corner lot allows for a big yard for kids and pets to play and the double detached garage will be completed by the builder in the next few mo nths! All this plus an unbeatable location in this family-oriented community chocked full of pathways that wind around serene ponds and parks. Within walking distance is every amenity including the numerous shops and restaurants (with more on the way!) at the Township Shopping District. Simply a phenomenal new home in an outstanding location! (id:22211)
The listing data above is provided under copyright by the Canada Real Estate Association.
The listing data is deemed reliable but is not guaranteed accurate by Canada Real Estate Association nor RealMaster.
MLS®, REALTOR® & associated logos are trademarks of The Canadian Real Estate Association.
Location
Province:
Alberta
City:
Calgary
Community:
Walden
Room
Room
Level
Length
Width
Area
廚房
地下室
5.58
12.99
72.46
5.58 Ft x 13.00 Ft
家庭
地下室
9.19
14.44
132.61
9.17 Ft x 14.42 Ft
洗衣房
地下室
3.67
3.31
12.18
3.67 Ft x 3.33 Ft
Furnace
地下室
6.66
17.81
118.65
6.67 Ft x 17.83 Ft
臥室
地下室
8.60
11.25
96.73
8.58 Ft x 11.25 Ft
臥室
地下室
8.66
8.92
77.29
8.67 Ft x 8.92 Ft
4pc Bathroom
地下室
NaN
Measurements not available
其他
主
7.91
8.99
71.08
7.92 Ft x 9.00 Ft
小廳
主
10.43
7.68
80.10
10.42 Ft x 7.67 Ft
廚房
主
8.43
13.68
115.36
8.42 Ft x 13.67 Ft
餐廳
主
8.07
12.93
104.33
8.08 Ft x 12.92 Ft
客廳
主
11.58
12.93
149.71
11.58 Ft x 12.92 Ft
其他
主
5.58
11.91
66.42
5.58 Ft x 11.92 Ft
2pc Bathroom
主
NaN
Measurements not available
Bonus
Upper
11.84
12.07
143.00
11.83 Ft x 12.08 Ft
洗衣房
Upper
6.17
4.99
30.76
6.17 Ft x 5.00 Ft
主臥
Upper
12.07
13.32
160.82
12.08 Ft x 13.33 Ft
臥室
Upper
9.25
9.19
84.99
9.25 Ft x 9.17 Ft
臥室
Upper
9.32
10.76
100.27
9.33 Ft x 10.75 Ft
4pc Bathroom
Upper
NaN
Measurements not available
4pc Bathroom
Upper
NaN
Measurements not available
Book Viewing
Your feedback has been submitted.
Submission Failed! Please check your input and try again or contact us

