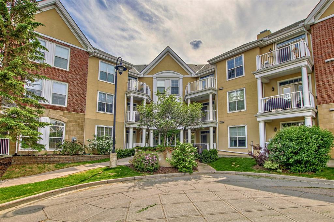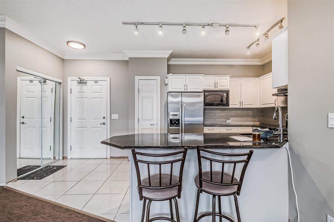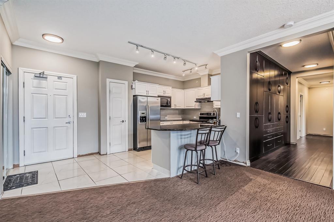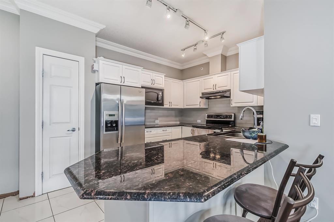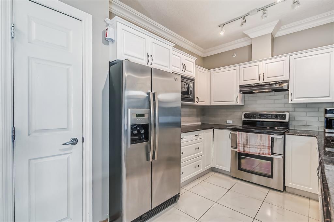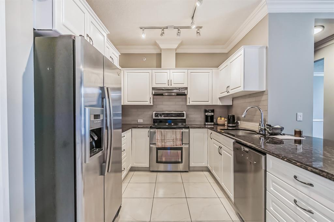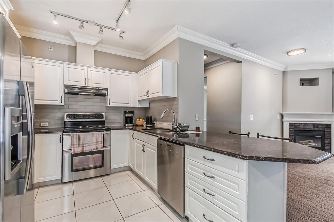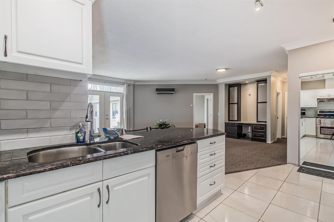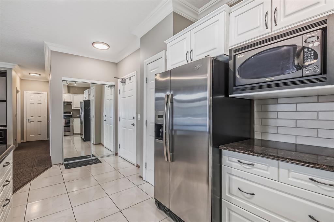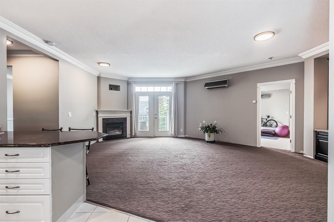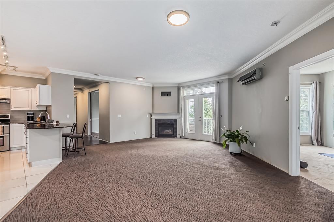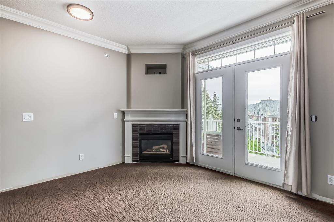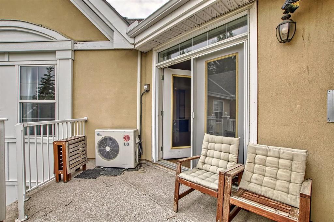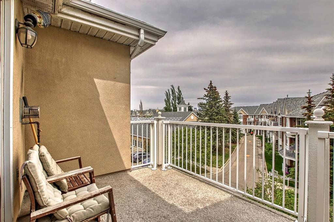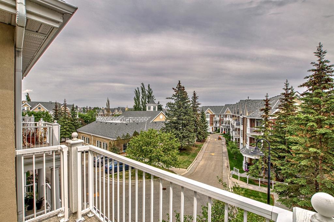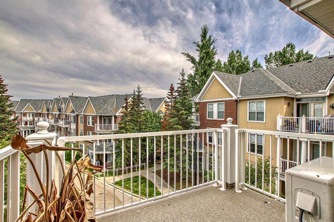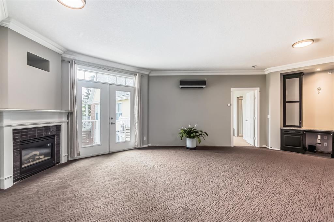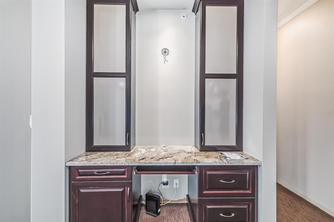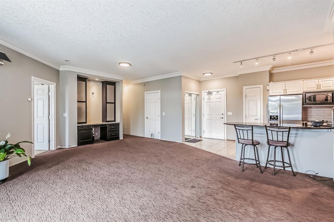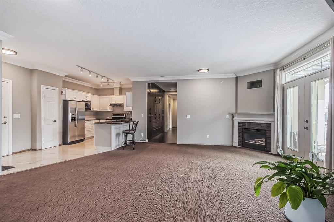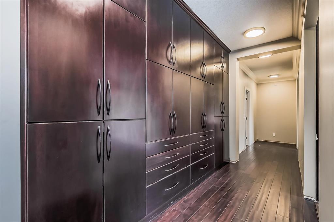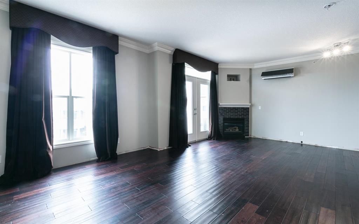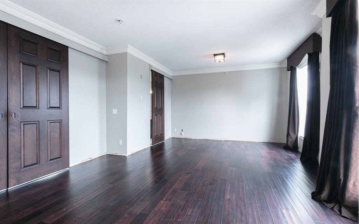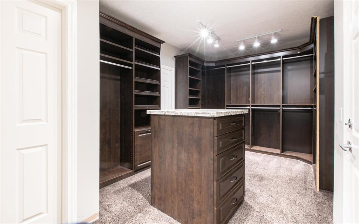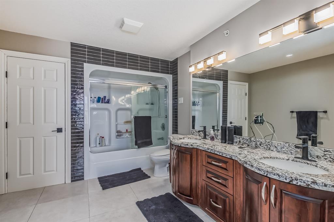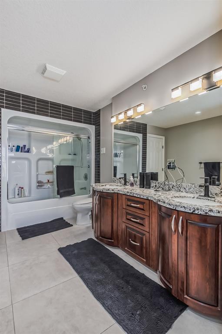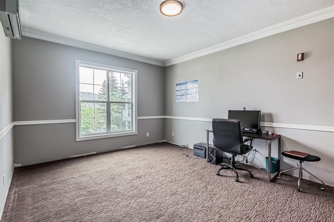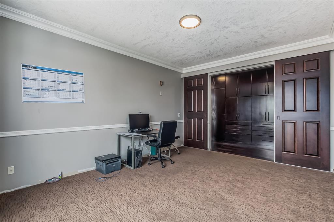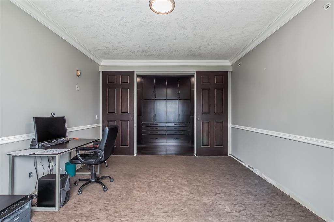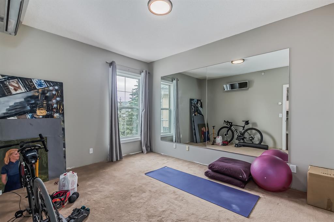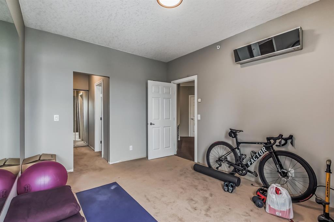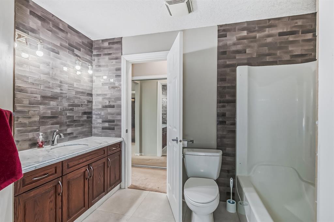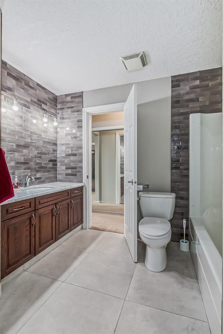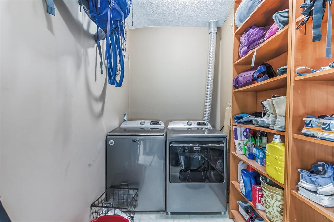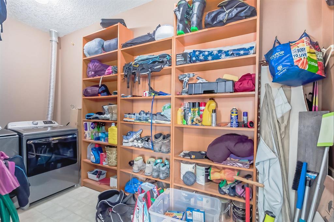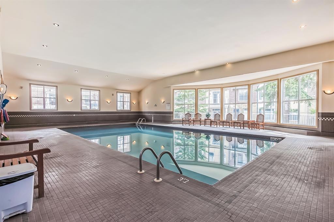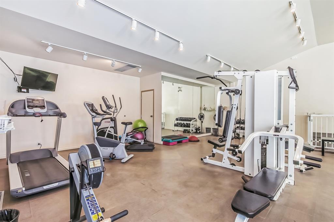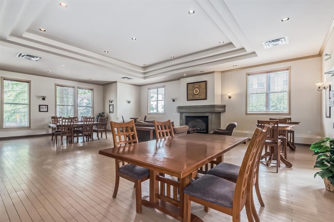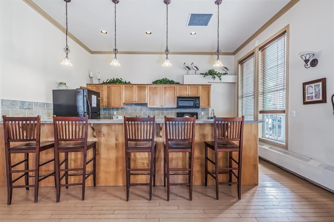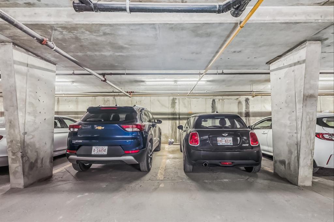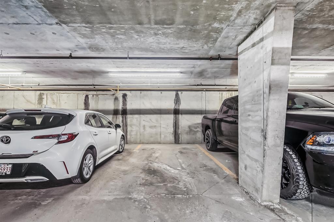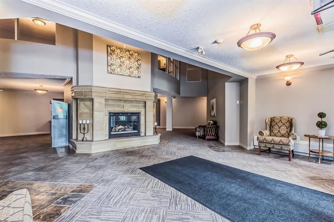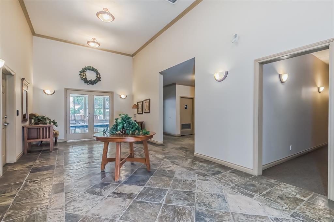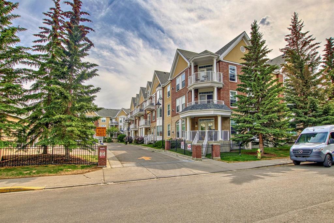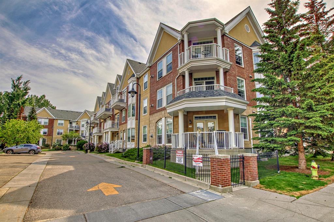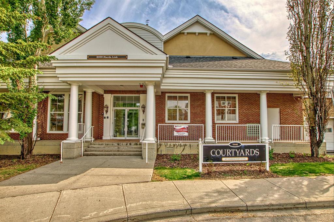- Alberta
- Calgary
2200 Marda Link SW
CAD$675,000
CAD$675,000 要價
330 2200 Marda Link SWCalgary, Alberta, T2T6C7
退市
323| 1922.8 sqft
Listing information last updated on Fri Sep 01 2023 19:55:53 GMT-0400 (Eastern Daylight Time)

Open Map
Log in to view more information
Go To LoginSummary
IDA2054175
Status退市
產權Condominium/Strata
Brokered ByRE/MAX REAL ESTATE (CENTRAL)
TypeResidential Apartment
AgeConstructed Date: 2000
Land SizeUnknown
Square Footage1922.8 sqft
RoomsBed:3,Bath:2
Maint Fee1319.5 / Monthly
Maint Fee Inclusions
Detail
公寓樓
浴室數量2
臥室數量3
地上臥室數量3
設施Exercise Centre,Swimming,Party Room,Recreation Centre
家用電器Washer,Refrigerator,Dishwasher,Stove,Dryer,Hood Fan,Window Coverings
地下室類型None
建築日期2000
建材Wood frame
風格Attached
空調Central air conditioning
外牆Brick,Stucco
壁爐True
壁爐數量2
地板Carpeted,Hardwood,Tile
地基Poured Concrete
洗手間0
供暖方式Natural gas
供暖類型In Floor Heating
使用面積1922.8 sqft
樓層3
裝修面積1922.8 sqft
類型Apartment
土地
面積Unknown
面積false
設施Park,Playground,Recreation Nearby
周邊
設施Park,Playground,Recreation Nearby
社區特點Pets Allowed With Restrictions,Age Restrictions
Zoning DescriptionM-C1
Other
特點See remarks,Parking
Basement無
PoolIndoor pool
FireplaceTrue
HeatingIn Floor Heating
Unit No.330
Prop MgmtSimco Management
Remarks
If you are looking for a large 3 bedroom top floor condo look no further. Or if you are a renovator and are looking for a money making project this unit can be converted into the original two units. One unit would be a large two bedroom with about 1300sq ft., , the other could be a one bedroom and a den/ OR a two bedroom. Enjoy this Luxurious top floor condo with over 1,900 sq. ft. of elegantly designed space. 3 bedrooms, 2 balconies, 2 fireplaces, high-end finishes, 3 underground parking stalls, central air conditioning – the upgrades are almost endless! White and neutral the kitchen inspires culinary adventures featuring granite countertops, stainless steel appliances, timeless subway tile backsplash, a plethora of cabinets and a breakfast bar on the peninsula island. Bright and sunny the large living room invites relaxation in front of the warm fireplace. A built-in tech desk is great for catching up on emails, working from home or as a handy study space. French doors open to the first balcony enticing summer barbeques overlooking the quiet complex. Hardwood floors and an entire wall of built-in storage line the elegant hallway. The primary bedroom is a true sanctuary with loads of room for king-sized furniture plus a seating area in front of the romantic fireplace. A second balcony is a private outdoor space for peaceful morning coffees and evening beverages. Swoon-worthy and opulent, the ensuite boasts dual sinks, granite and a stylish design. The lavish walk-in closet looks right out of a magazine, truly incredible with built-ins, a granite topped dressing table and plenty of space for even the most extensive wardrobe. Sliding doors open to a bedroom that is perfect for guests, an office or even a formal dining room. A 3rd bedroom is ideally located on the far side of the unit with its own 4-piece ensuite. In-suite laundry adds to your comfort and convenience. The building’s amenities are seemingly endless with an indoor pool, a well equipped fitness room, a recreation room with a full kitchen, an inviting lobby with a fireplace and much more! This vibrant community pays tribute to Canadian Peacekeepers and Officers in an outstanding inner-city location perfectly balancing amenities with recreation. Within a 10 minutes to Mount Royal University and steps to the always popular Marda Loop with trendy shops and restaurants. A mere 10 minute drive has you enjoying the countless activities at North Glenmore Park and the Earl Grey Golf Club. Everything is close by – downtown, 17th Ave, West Hills Shopping, Chinook Centre and more! This is truly an exceptional home in an outstanding location! (id:22211)
The listing data above is provided under copyright by the Canada Real Estate Association.
The listing data is deemed reliable but is not guaranteed accurate by Canada Real Estate Association nor RealMaster.
MLS®, REALTOR® & associated logos are trademarks of The Canadian Real Estate Association.
Location
Province:
Alberta
City:
Calgary
Community:
Garrison Woods
Room
Room
Level
Length
Width
Area
其他
主
6.76
4.76
32.15
6.75 Ft x 4.75 Ft
其他
主
12.17
8.99
109.42
12.17 Ft x 9.00 Ft
客廳
主
21.10
16.77
353.67
21.08 Ft x 16.75 Ft
小廳
主
2.17
5.68
12.29
2.17 Ft x 5.67 Ft
其他
主
8.01
15.09
120.81
8.00 Ft x 15.08 Ft
其他
主
15.68
12.34
193.46
15.67 Ft x 12.33 Ft
主臥
主
22.41
14.93
334.50
22.42 Ft x 14.92 Ft
臥室
主
15.68
12.34
193.46
15.67 Ft x 12.33 Ft
臥室
主
10.43
13.85
144.45
10.42 Ft x 13.83 Ft
5pc Bathroom
主
0.00
0.00
0.00
.00 Ft x .00 Ft
4pc Bathroom
主
0.00
0.00
0.00
.00 Ft x .00 Ft
Book Viewing
Your feedback has been submitted.
Submission Failed! Please check your input and try again or contact us

