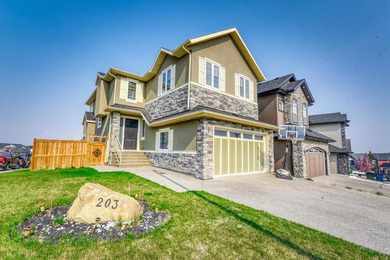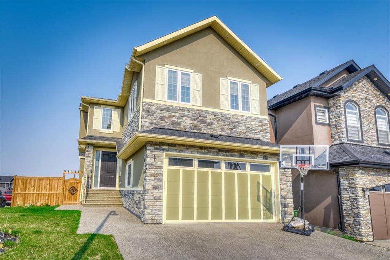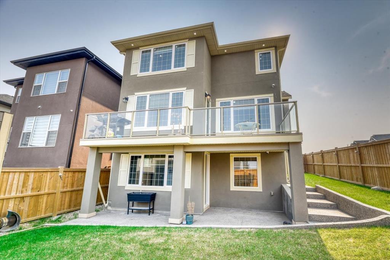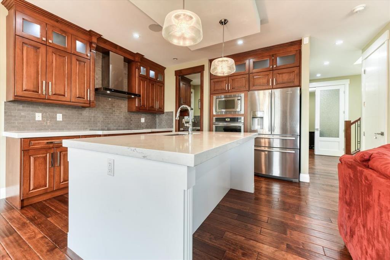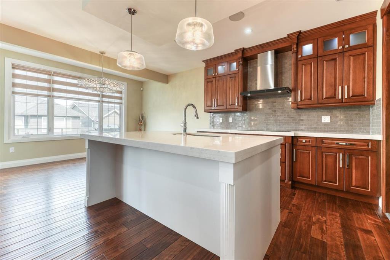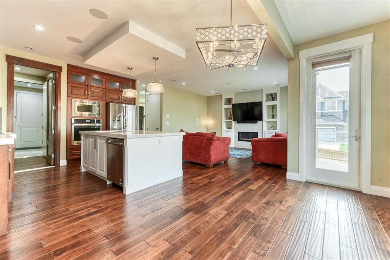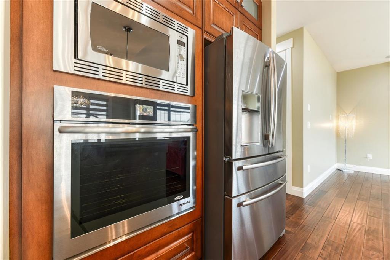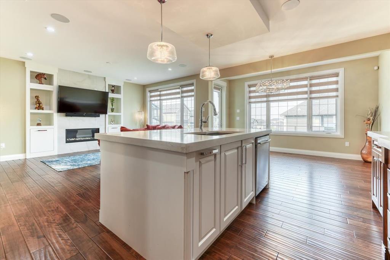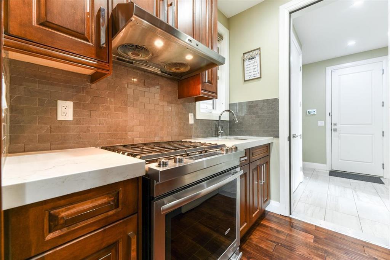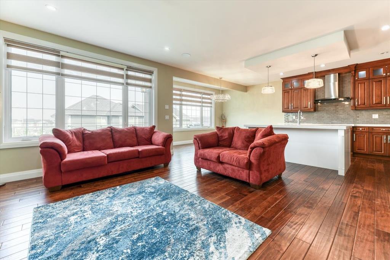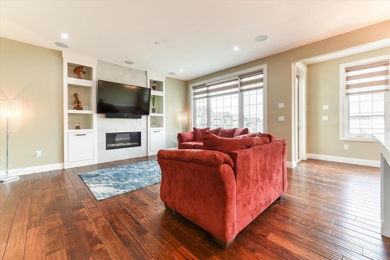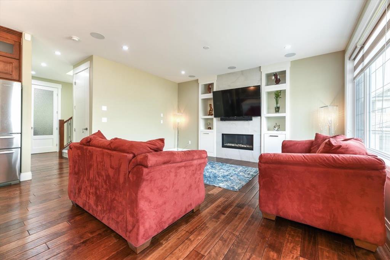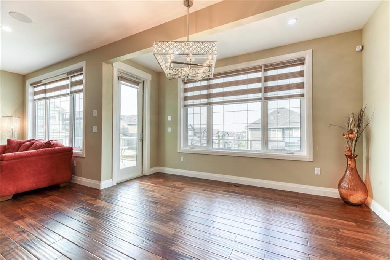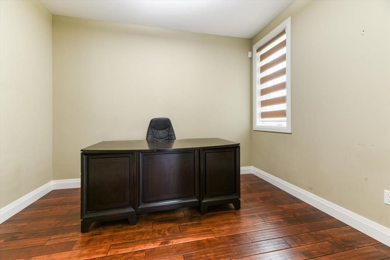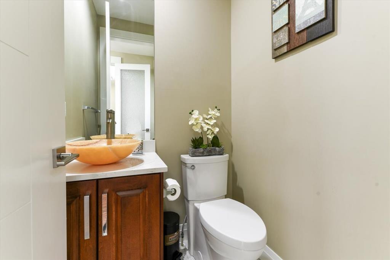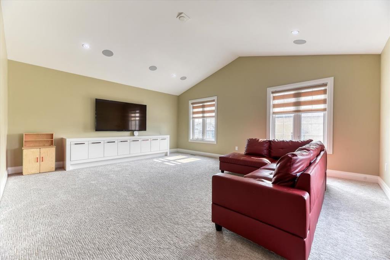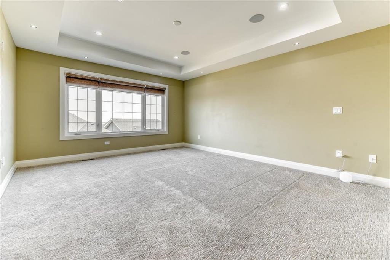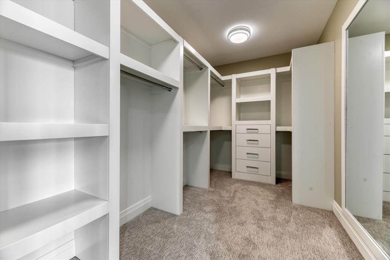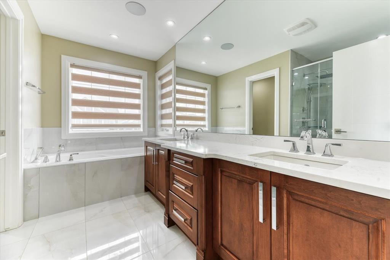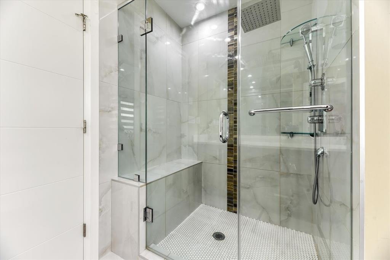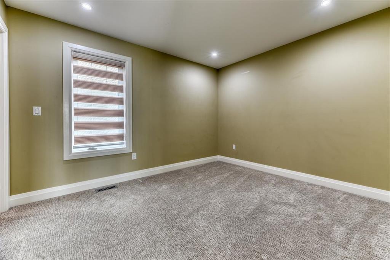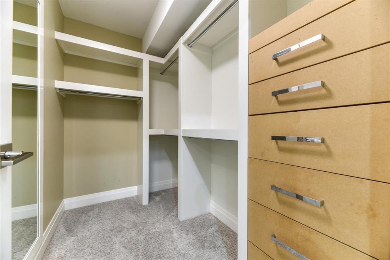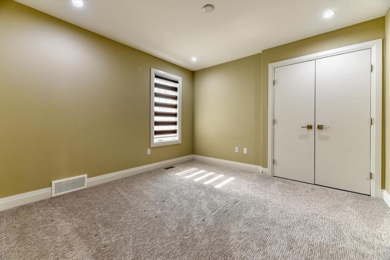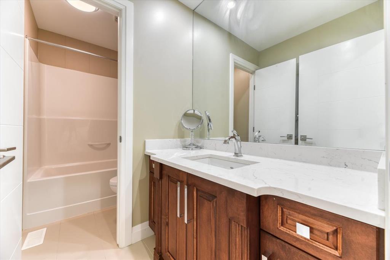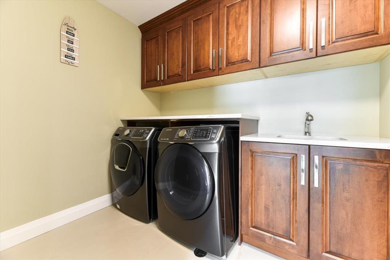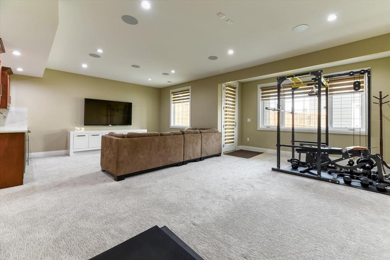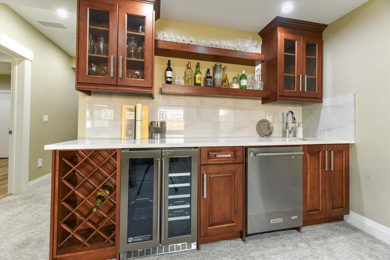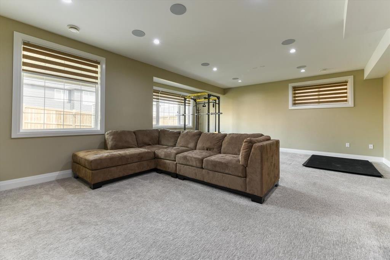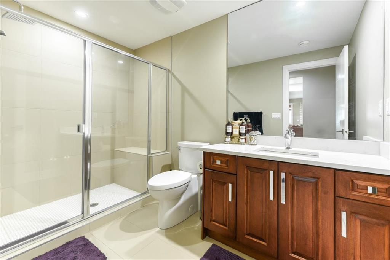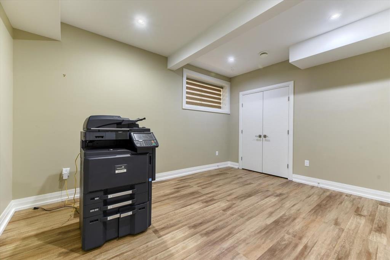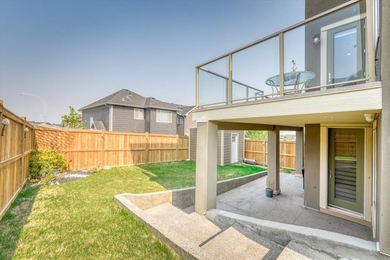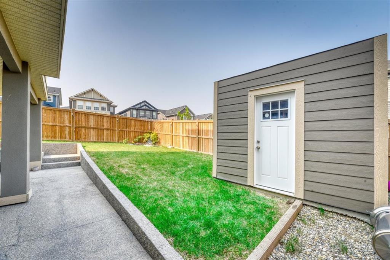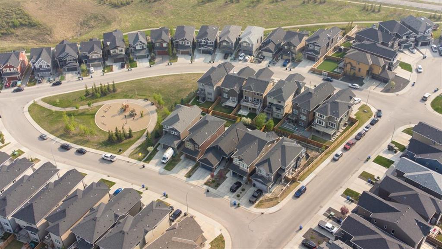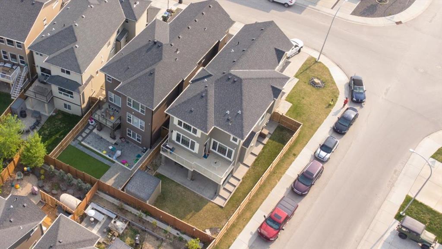- Alberta
- Calgary
203 Nolancliff Cres NW
CAD$999,999
CAD$999,999 要價
203 Nolancliff Crescent NWCalgary, Alberta, T3R0V1
退市 · 退市 ·
3+145| 2560 sqft
Listing information last updated on Tue Aug 01 2023 20:06:06 GMT-0400 (Eastern Daylight Time)

Open Map
Log in to view more information
Go To LoginSummary
IDA2049979
Status退市
產權Freehold
Brokered ByCENTURY 21 BAMBER REALTY LTD.
TypeResidential House,Detached
AgeConstructed Date: 2016
Land Size436 m2|4051 - 7250 sqft
Square Footage2560 sqft
RoomsBed:3+1,Bath:4
Virtual Tour
Detail
公寓樓
浴室數量4
臥室數量4
地上臥室數量3
地下臥室數量1
家用電器Washer,Refrigerator,Water softener,Gas stove(s),Dishwasher,Wine Fridge,Oven,Dryer,Microwave,Oven - Built-In,Hood Fan,Window Coverings,Garage door opener
地下室裝修Finished
地下室特點Separate entrance,Walk out
地下室類型Unknown (Finished)
建築日期2016
風格Detached
空調Central air conditioning
外牆Composite Siding
壁爐True
壁爐數量1
地板Carpeted,Hardwood,Tile
地基Poured Concrete
洗手間1
供暖類型High-Efficiency Furnace,Forced air
使用面積2560 sqft
樓層2
裝修面積2560 sqft
類型House
土地
總面積436 m2|4,051 - 7,250 sqft
面積436 m2|4,051 - 7,250 sqft
面積false
設施Park,Playground
圍牆類型Fence
景觀Landscaped,Lawn
Size Irregular436.00
Exposed Aggregate
Attached Garage
Garage
Heated Garage
Oversize
周邊
設施Park,Playground
Zoning DescriptionR-1N
Other
特點Wet bar,PVC window,Closet Organizers,No Animal Home,No Smoking Home,Level
Basement已裝修,Separate entrance,走出式,未知(已裝修)
FireplaceTrue
HeatingHigh-Efficiency Furnace,Forced air
Remarks
One of the Most Impressive Homes in Nolan Hill! This Custom Built Home was designed with such thought and care everything was upgraded and added. I will start with the list of custom upgrades and then will discuss the ever so thought out layout. This home has all Custom Wood Doors, Designer Quality Quartz (3 inch in the Kitchen), Custom Wood (in the Kitchen, Bathrooms, Laundry Room, Wet Bar, Spice Kitchen) Cabinets, 9 foot Ceilings (all 3 levels), Custom Spice Kitchen with sealed door, 5 zoned b/in Surround Sound, Central Air, Central Vac, JENNAIR Appliances, Luxury Grade Carpets, Lux 3 paned Windows, Oversized Heated and Fully Finished Garage and the list goes on.... This home truly does have all the Bells and Whistles. The layout of the home is very welcoming. One walks into a large entry perfect for welcoming guest. The office is located in the front of the home along with the mud room and entrance to the Spice Kitchen. This home has a gorgeous 'Chef Inspired' main kitchen with a gorgeous island and to the ceiling cabinets. The Open Concept Kitchen flows to the dining room and spacious living room with oversized windows. The upper level boasts a huge Bonus room with a Cathedral ceiling and built in cabinets, a full sized laundry room, 2 spacious guest/kids bedrooms, main bath and a Huge Primary Bedroom with a Spa Like 5pc Ensuite and Spacious Walk In closet with b/in Cabinets/organizer. The Primary Bedroom has the most Spectacular Prairie views! The WalkOut level has a beautiful wet bar with wine fridge and dishwasher, tons of space for entertaining in the rec space, a large bedroom and a large 3pc bath. Outside the yard is nicely landscaped and there is a covered aggregate concrete patio area and a huge storage shed. Plenty of space to enjoy on this corner lot. This home is truly a beautiful home with all the upgrades one could want! Located steps away from a great kids park and plenty of walking paths also add to the desirability of this home. (id:22211)
The listing data above is provided under copyright by the Canada Real Estate Association.
The listing data is deemed reliable but is not guaranteed accurate by Canada Real Estate Association nor RealMaster.
MLS®, REALTOR® & associated logos are trademarks of The Canadian Real Estate Association.
Location
Province:
Alberta
City:
Calgary
Community:
Nolan Hill
Room
Room
Level
Length
Width
Area
4pc Bathroom
Second
10.17
4.82
49.05
10.17 Ft x 4.83 Ft
5pc Bathroom
Second
11.68
9.25
108.06
11.67 Ft x 9.25 Ft
臥室
Second
11.15
11.32
126.26
11.17 Ft x 11.33 Ft
臥室
Second
10.07
11.91
119.95
10.08 Ft x 11.92 Ft
Bonus
Second
18.93
18.50
350.29
18.92 Ft x 18.50 Ft
洗衣房
Second
6.43
8.23
52.95
6.42 Ft x 8.25 Ft
主臥
Second
14.01
19.16
268.42
14.00 Ft x 19.17 Ft
3pc Bathroom
Lower
10.33
6.00
62.05
10.33 Ft x 6.00 Ft
臥室
Lower
10.93
14.07
153.77
10.92 Ft x 14.08 Ft
Recreational, Games
Lower
24.84
21.92
544.31
24.83 Ft x 21.92 Ft
2pc Bathroom
主
4.76
4.76
22.63
4.75 Ft x 4.75 Ft
餐廳
主
14.01
10.50
147.08
14.00 Ft x 10.50 Ft
廚房
主
12.43
12.99
161.55
12.42 Ft x 13.00 Ft
客廳
主
15.26
16.08
245.26
15.25 Ft x 16.08 Ft
其他
主
6.76
5.09
34.37
6.75 Ft x 5.08 Ft
其他
主
8.33
9.09
75.73
8.33 Ft x 9.08 Ft
辦公室
主
11.52
8.92
102.77
11.50 Ft x 8.92 Ft
Book Viewing
Your feedback has been submitted.
Submission Failed! Please check your input and try again or contact us

