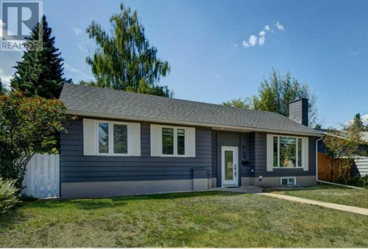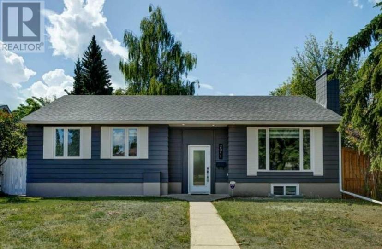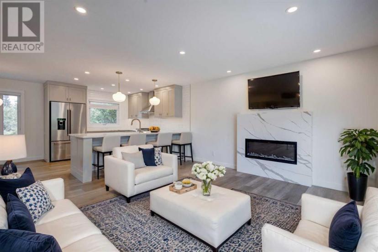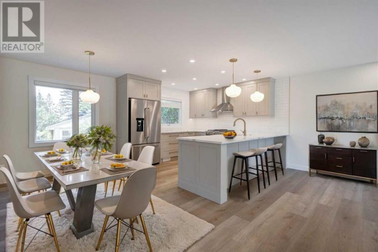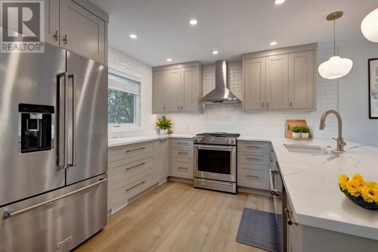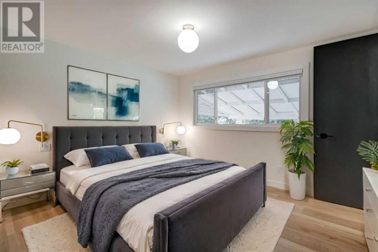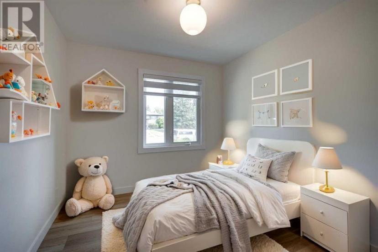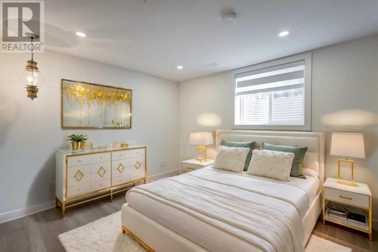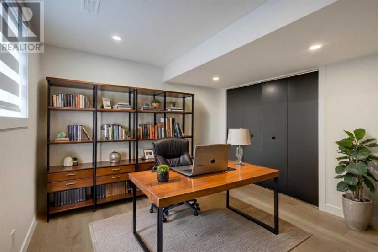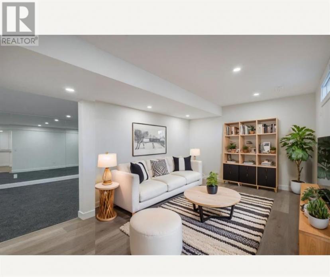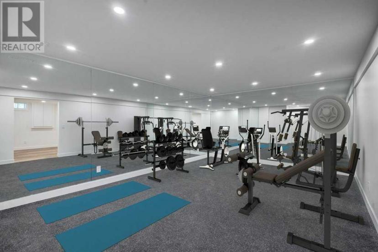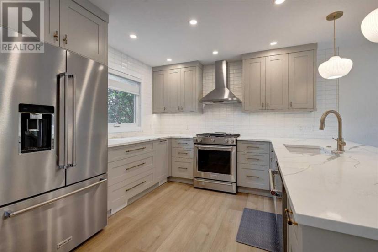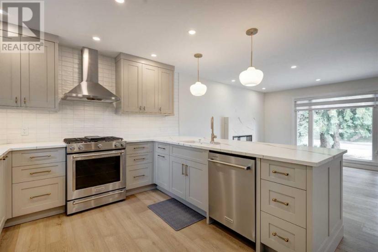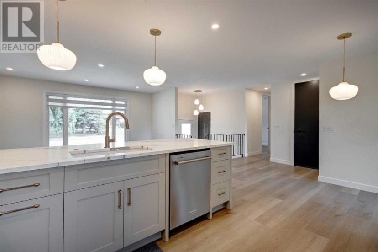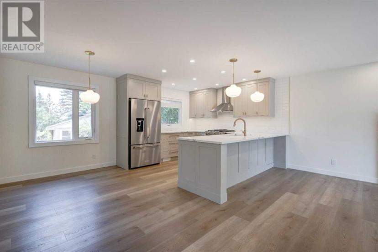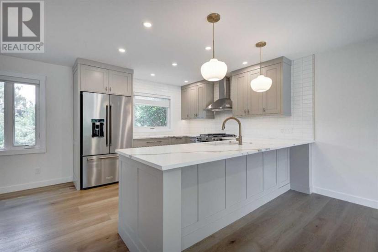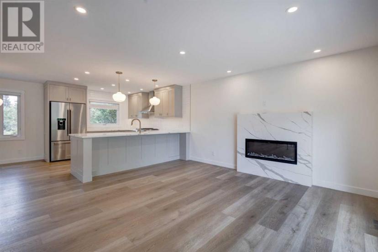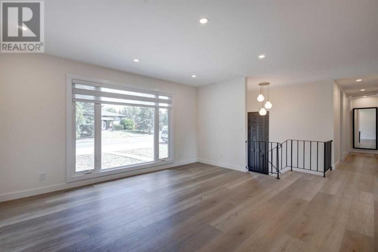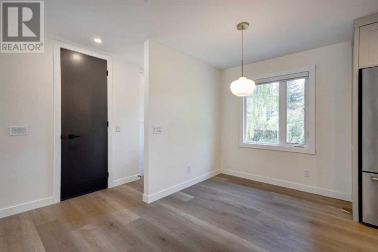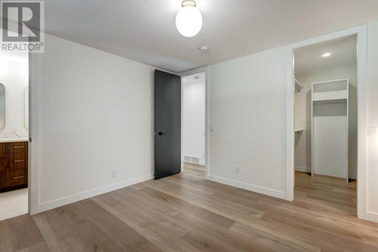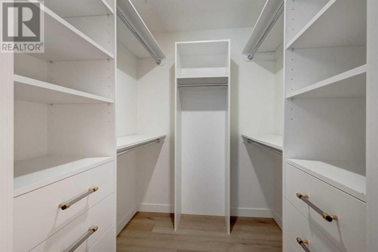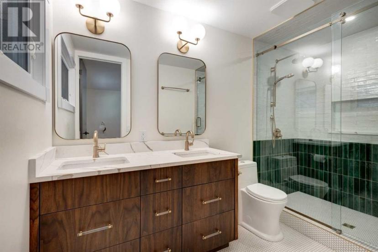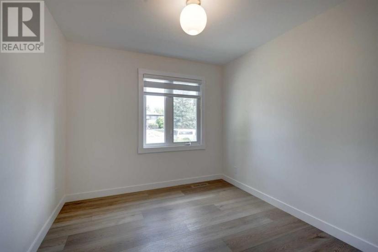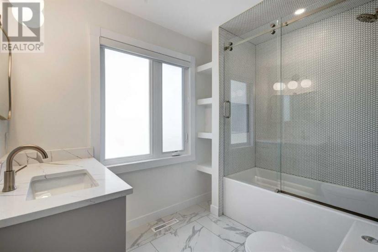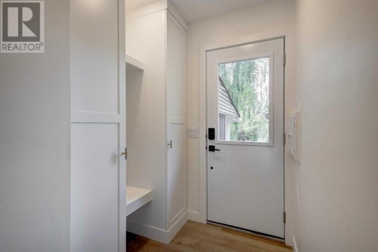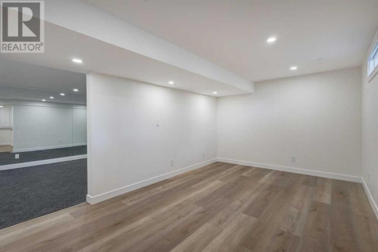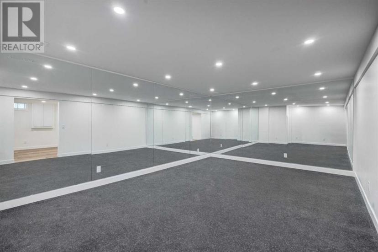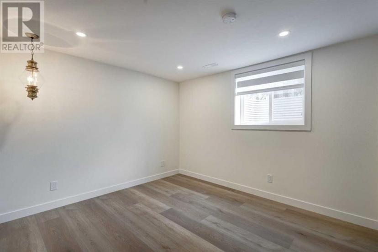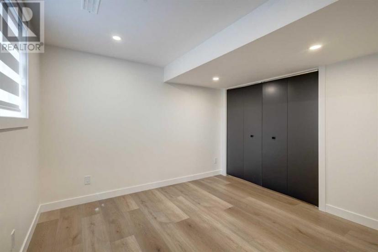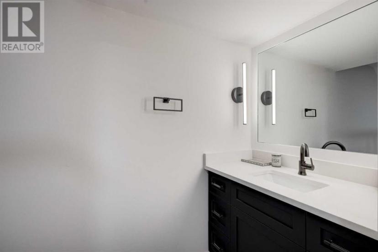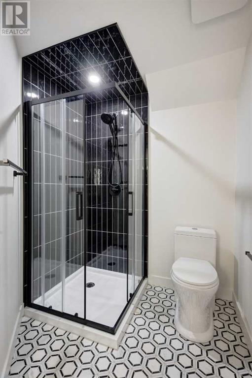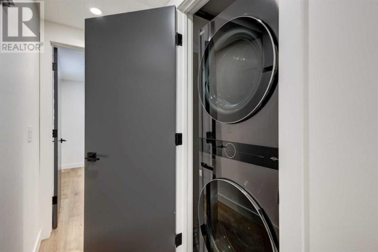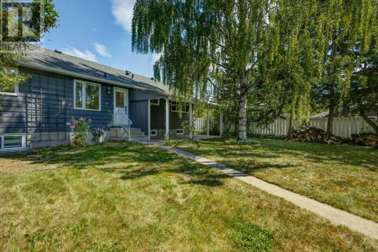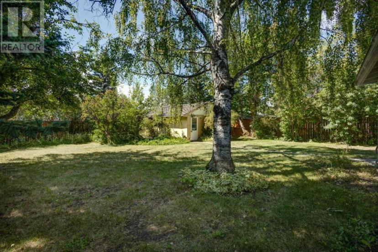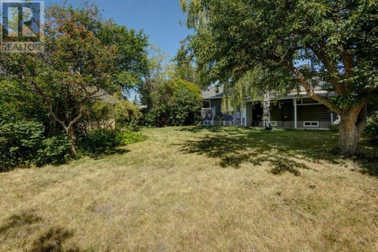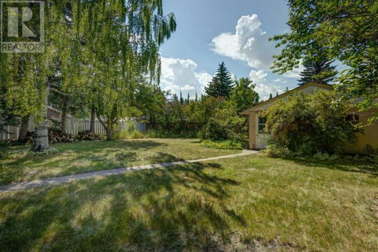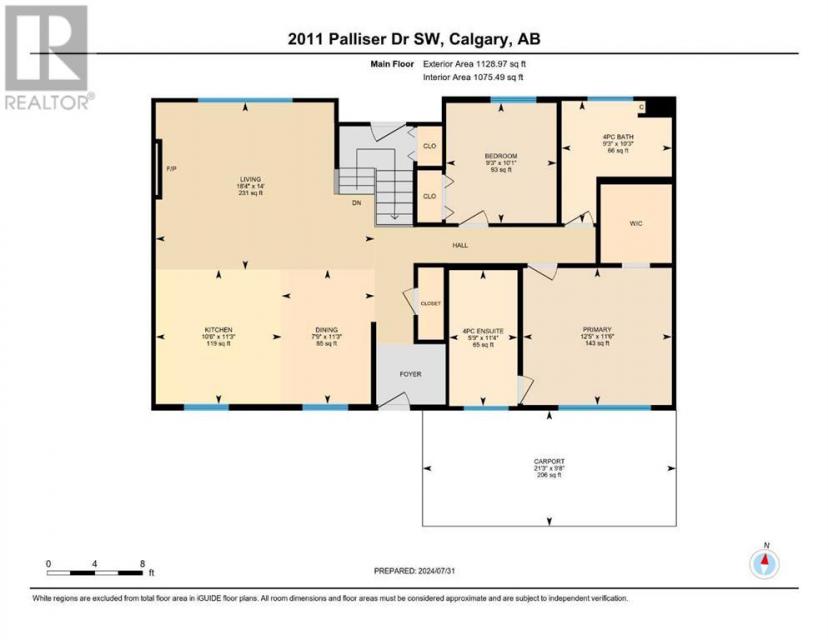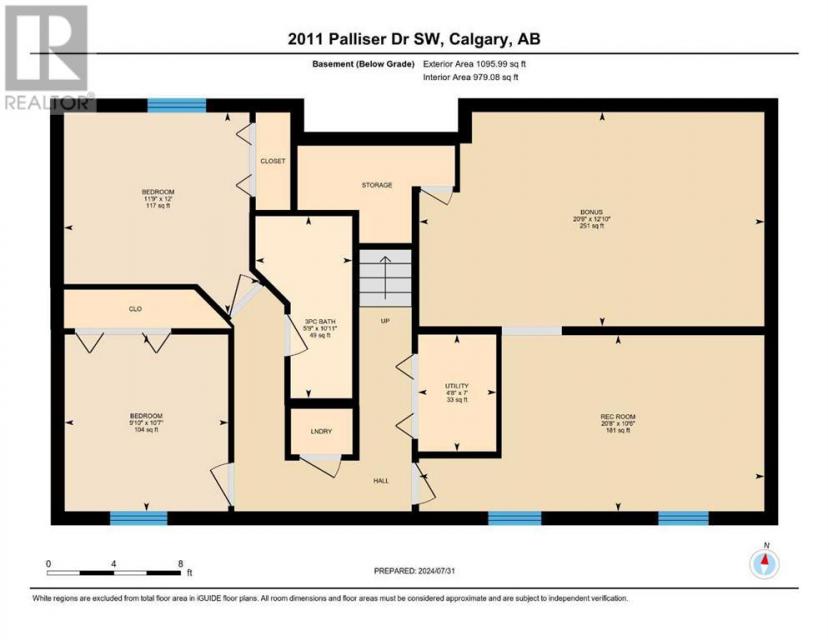- Alberta
- Calgary
2011 Palliser Dr SW
CAD$890,000
CAD$890,000 要價
2011 Palliser Dr SWCalgary, Alberta, T2V3R9
退市 · 退市 ·
2+231| 1129 sqft
Listing information last updated on September 9th, 2024 at 3:25am UTC.

Open Map
Log in to view more information
Go To LoginSummary
IDA2154281
Status退市
產權Freehold
Brokered ByRoyal LePage Solutions
TypeResidential House,Detached
AgeConstructed Date: 1967
Land Size757 m2|7251 - 10889 sqft
Square Footage1129 sqft
RoomsBed:2+2,Bath:3
Virtual Tour
Detail
公寓樓
浴室數量3
臥室數量4
地上臥室數量2
地下臥室數量2
家用電器Washer,Refrigerator,Gas stove(s),Dishwasher,Dryer,Hood Fan,Window Coverings
Architectural StyleBi-level
地下室裝修Finished
地下室類型Full (Finished)
建築日期1967
風格Detached
空調Central air conditioning
外牆Wood siding
壁爐True
壁爐數量1
地板Hardwood
地基Poured Concrete
洗手間0
供暖方式Natural gas
供暖類型Forced air
使用面積1129 sqft
裝修面積1129 sqft
類型House
土地
總面積757 m2|7,251 - 10,889 sqft
面積757 m2|7,251 - 10,889 sqft
面積false
設施Park,Playground,Recreation Nearby,Schools,Shopping
圍牆類型Fence
景觀Garden Area,Landscaped,Underground sprinkler
Size Irregular757.00
Other
Detached Garage
周邊
設施Park,Playground,Recreation Nearby,Schools,Shopping
Zoning DescriptionR-C1
其他
特點Treed,Back lane,PVC window,Closet Organizers,No Animal Home,No Smoking Home
Basement已裝修,Full(已裝修)
FireplaceTrue
HeatingForced air
Remarks
A true showstopper! Completely renovated from top to bottom, with almost 2300 feet of living space, this gorgeous four-bedroom home in the coveted Palliser community is sure to capture your heart. Every detail of this professional high-end renovation has been meticulously executed. As you enter, you're welcomed by a bright, open-concept main floor featuring gorgeous hardwood floors, an ultra-luxurious gourmet kitchen with uber high-end "Kitchen Aid Premium" appliance package, and spacious dining and living areas. The main floor also includes the primary bedroom with a beautiful ensuite and a massive walk-in closet, as well as a second bedroom and full bath. But wait until you see the downstairs! It features two more generously sized bedrooms or home office spaces, another full bath, a laundry area, ample storage, a bright and open family or media room, and your own custom home gym complete with gym-grade flooring and floor-to-ceiling mirrors. This is a uniquely huge lot measuring a whopping 48' x 133', and the expansive pie-shaped backyard is a true private oasis with mature trees offering complete privacy, perfect for children, entertaining, or soaking up the sun. Highlights of this extensive renovation include all-new plumbing and electrical systems, a new furnace, hot water tank, Central AC unit, all new windows and doors, custom vanities/built-ins and kitchen cabinetry, foam insulation throughout, a re-insulated attic, a soundproof basement ceiling, Delta plumbing fixtures, West Elm lighting, custom window treatments, and a freshly painted exterior, new fencing, and brand new roof. This prime location near the Glenmore Reservoir, South Glenmore Park, and Glenmore Landing’s shops and restaurants offers excellent access to various recreational activities and lifestyle amenities. Enjoy scenic walks, outdoor adventures, or simply relax in the natural surroundings. For families, the proximity to excellent schools, recreation options, and the great outdoors makes this home an exceptional opportunity. (id:22211)
The listing data above is provided under copyright by the Canada Real Estate Association.
The listing data is deemed reliable but is not guaranteed accurate by Canada Real Estate Association nor RealMaster.
MLS®, REALTOR® & associated logos are trademarks of The Canadian Real Estate Association.
Location
Province:
Alberta
City:
Calgary
Community:
Palliser
Room
Room
Level
Length
Width
Area
3pc Bathroom
地下室
10.93
5.74
62.73
10.92 Ft x 5.75 Ft
臥室
地下室
10.56
9.84
103.98
10.58 Ft x 9.83 Ft
臥室
地下室
12.01
11.75
141.04
12.00 Ft x 11.75 Ft
Bonus
地下室
12.83
20.67
265.15
12.83 Ft x 20.67 Ft
Exercise
地下室
10.50
20.67
217.00
10.50 Ft x 20.67 Ft
倉庫
地下室
6.99
4.66
32.56
7.00 Ft x 4.67 Ft
4pc Bathroom
主
10.24
9.25
94.71
10.25 Ft x 9.25 Ft
4pc Bathroom
主
11.32
5.74
64.99
11.33 Ft x 5.75 Ft
臥室
主
10.07
9.25
93.19
10.08 Ft x 9.25 Ft
餐廳
主
11.25
7.74
87.13
11.25 Ft x 7.75 Ft
廚房
主
11.25
10.50
118.14
11.25 Ft x 10.50 Ft
客廳
主
14.01
18.34
256.93
14.00 Ft x 18.33 Ft
主臥
主
11.52
12.43
143.19
11.50 Ft x 12.42 Ft
Book Viewing
Your feedback has been submitted.
Submission Failed! Please check your input and try again or contact us

