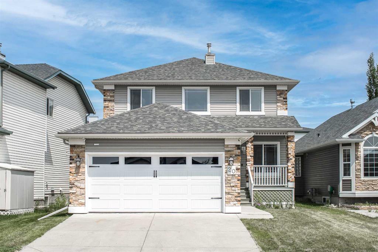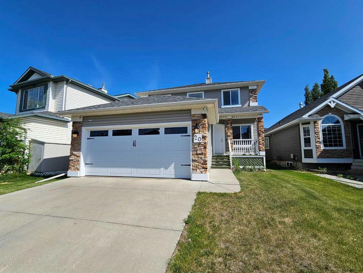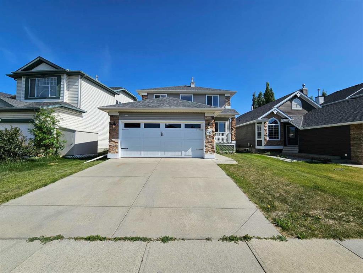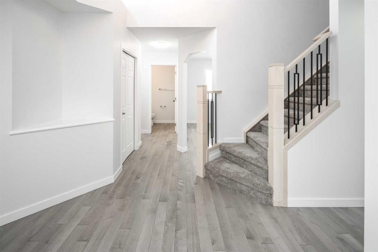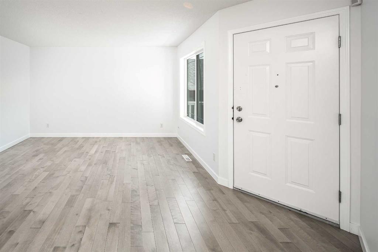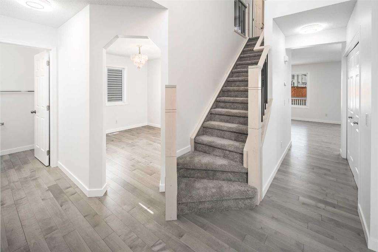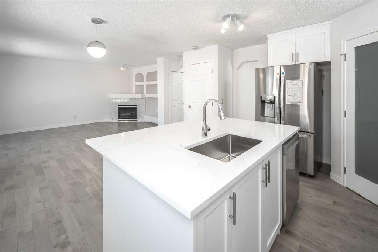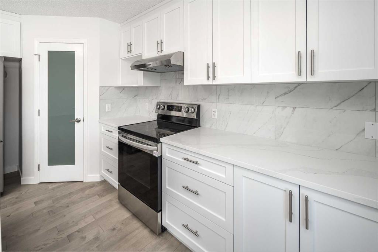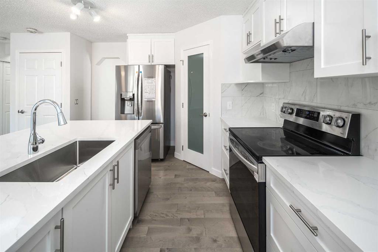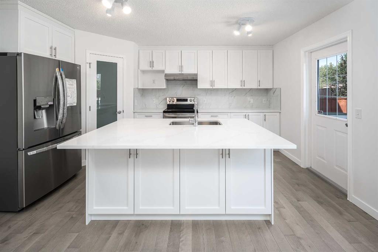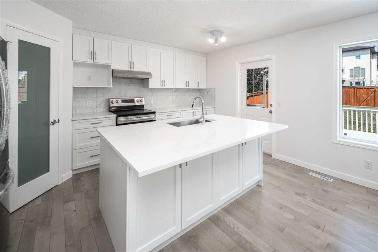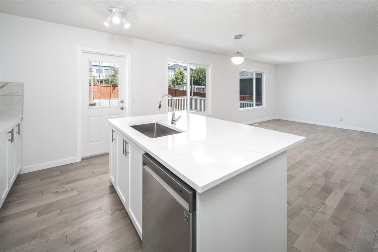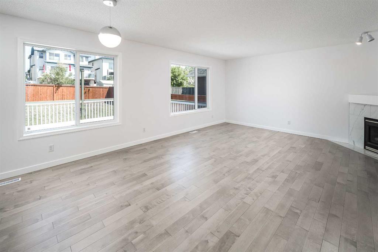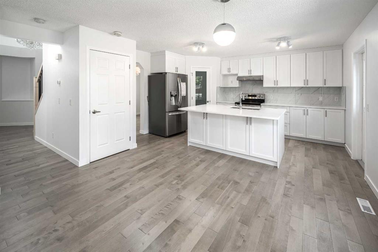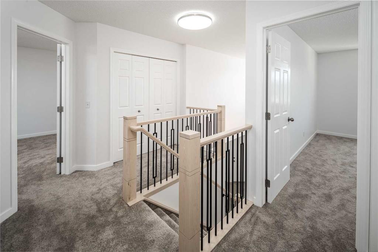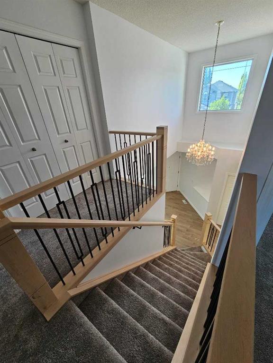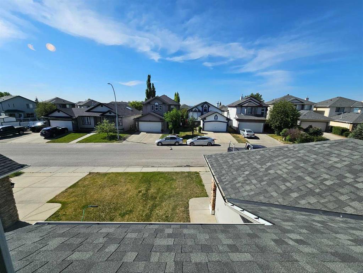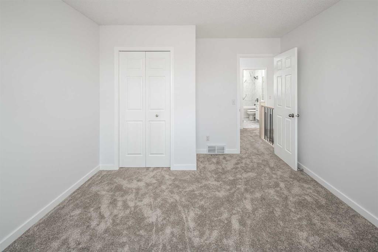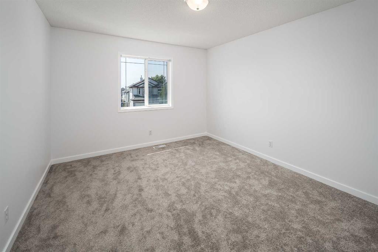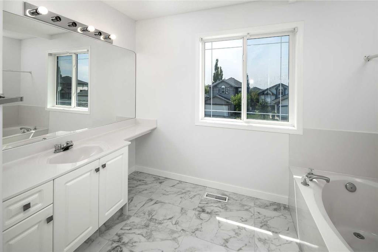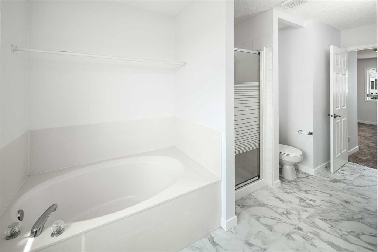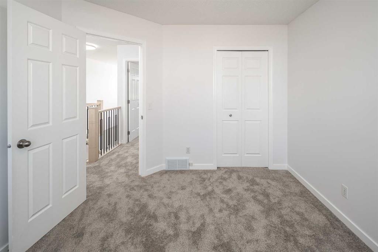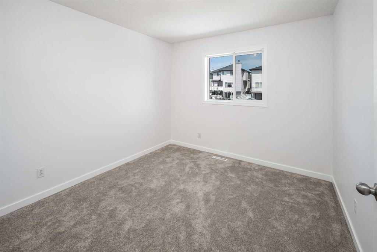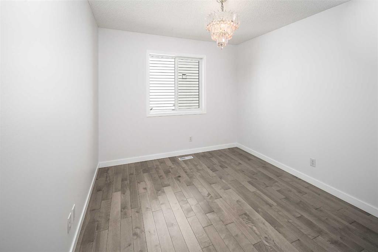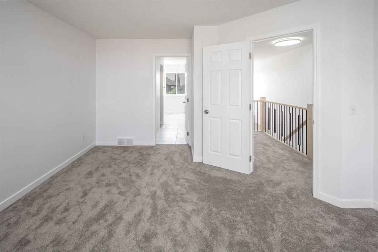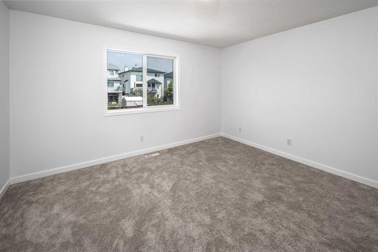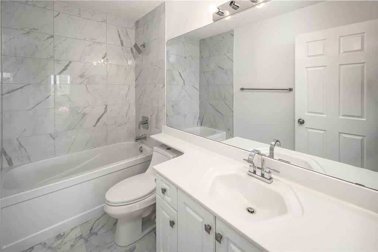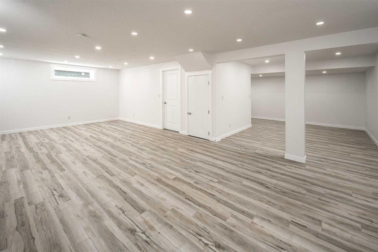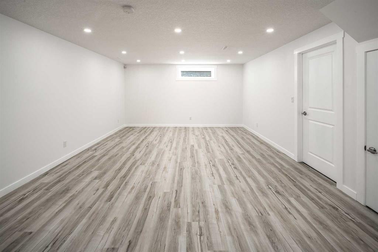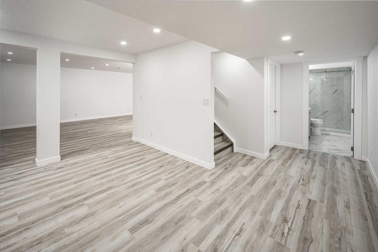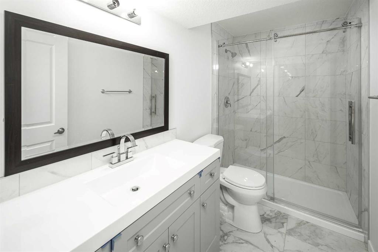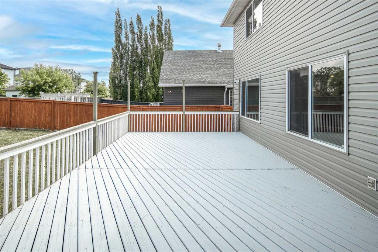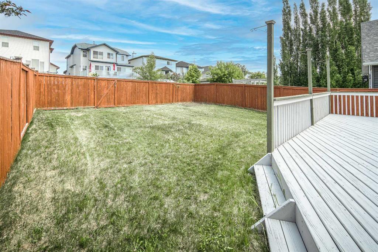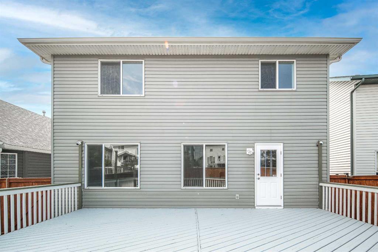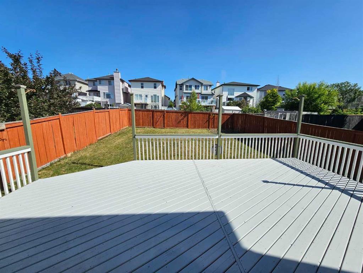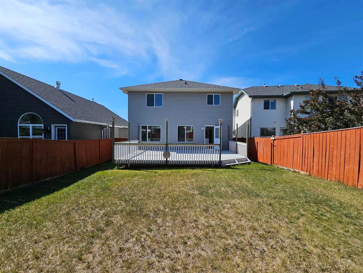- Alberta
- Calgary
20 Arbour Butte Way NW
CAD$725,000
CAD$725,000 要價
20 Arbour Butte Way NWCalgary, Alberta, T3G4L9
退市
342| 1875 sqft
Listing information last updated on Sat Jun 17 2023 09:02:04 GMT-0400 (Eastern Daylight Time)

Open Map
Log in to view more information
Go To LoginSummary
IDA2056182
Status退市
產權Freehold
Brokered ByGRAND REALTY
TypeResidential House,Detached
AgeConstructed Date: 1998
Land Size4563 sqft|4051 - 7250 sqft
Square Footage1875 sqft
RoomsBed:3,Bath:4
Detail
公寓樓
浴室數量4
臥室數量3
地上臥室數量3
設施Clubhouse,Recreation Centre
家用電器Refrigerator,Range - Electric,Dishwasher,Hood Fan,Garage door opener,Washer & Dryer
地下室裝修Finished
地下室類型Full (Finished)
建築日期1998
建材Poured concrete,Wood frame
風格Detached
空調None
外牆Concrete,Vinyl siding
壁爐True
壁爐數量1
地板Carpeted,Ceramic Tile,Hardwood,Vinyl Plank
地基Poured Concrete
洗手間1
供暖方式Natural gas
供暖類型Forced air
使用面積1875 sqft
樓層2
裝修面積1875 sqft
類型House
土地
總面積4563 sqft|4,051 - 7,250 sqft
面積4563 sqft|4,051 - 7,250 sqft
面積false
設施Park,Playground,Recreation Nearby
圍牆類型Fence
景觀Landscaped
Size Irregular4563.00
周邊
設施Park,Playground,Recreation Nearby
社區特點Lake Privileges
Zoning DescriptionR-C1N
Other
特點See remarks,Back lane,Parking
Basement已裝修,Full(已裝修)
FireplaceTrue
HeatingForced air
Remarks
Welcome to this impressive home which is situated in a quiet location in the desirable Arbour Lake community. This home is newly fully renovated, and boasts 2698 sqft of finished living space. Total of 3 bedrooms, 3.5 bathrooms. Upon entering, you will find a charming open concept flex and office space. New maple hardwood floors are featured throughout the main level and leads to a grand living room that is open to the dining room. A cozy family room with an featured gas fireplace, open to the fabulous kitchen with brand new stainless appliances, Quartz counters and a large centre island, loads of modern cabinets and walk-in Pantry. Large windows pan the back of the home offering abundant natural light to stream through this bright house. Following the brand new modern railings, upper stairs offers 3 well proportioned bedrooms (all with walk-in closets) including the primary suite, all with new carpets, primary suite with its own 4 pc ensuite bathroom , and another full bathroom on the upper level. The basement was newly finished to a consistent and city permit standard. It offers a huge entertaining space with a 4th bathroom and additional storage. The exterior features a fully fenced large private backyard and one attached double garage. Located close to Arbour Lake, parks, playgrounds & great schools! Minutes away from Crowfoot Crossing Shopping Centre with all amenities including grocery stores, restaurants, shopping, and LRT station! The Crowfoot Calgary Public Library and Melcor YMCA are also nearby. This is one of the best location beautiful place to live !!! (id:22211)
The listing data above is provided under copyright by the Canada Real Estate Association.
The listing data is deemed reliable but is not guaranteed accurate by Canada Real Estate Association nor RealMaster.
MLS®, REALTOR® & associated logos are trademarks of The Canadian Real Estate Association.
Location
Province:
Alberta
City:
Calgary
Community:
Arbour Lake
Room
Room
Level
Length
Width
Area
主臥
Second
15.42
13.32
205.40
4.70 M x 4.06 M
臥室
Second
11.91
9.91
118.00
3.63 M x 3.02 M
臥室
Second
11.91
11.15
132.85
3.63 M x 3.40 M
4pc Bathroom
Second
14.99
10.60
158.89
4.57 M x 3.23 M
4pc Bathroom
Second
8.92
4.92
43.92
2.72 M x 1.50 M
3pc Bathroom
地下室
9.51
4.92
46.82
2.90 M x 1.50 M
家庭
地下室
27.76
14.60
405.23
8.46 M x 4.45 M
Recreational, Games
地下室
14.50
10.50
152.24
4.42 M x 3.20 M
Furnace
地下室
13.91
9.51
132.35
4.24 M x 2.90 M
廚房
主
15.16
9.51
144.21
4.62 M x 2.90 M
客廳
主
19.32
12.76
246.62
5.89 M x 3.89 M
小廳
主
12.93
8.33
107.72
3.94 M x 2.54 M
餐廳
主
11.09
9.51
105.51
3.38 M x 2.90 M
2pc Bathroom
主
5.25
4.43
23.25
1.60 M x 1.35 M
Book Viewing
Your feedback has been submitted.
Submission Failed! Please check your input and try again or contact us

