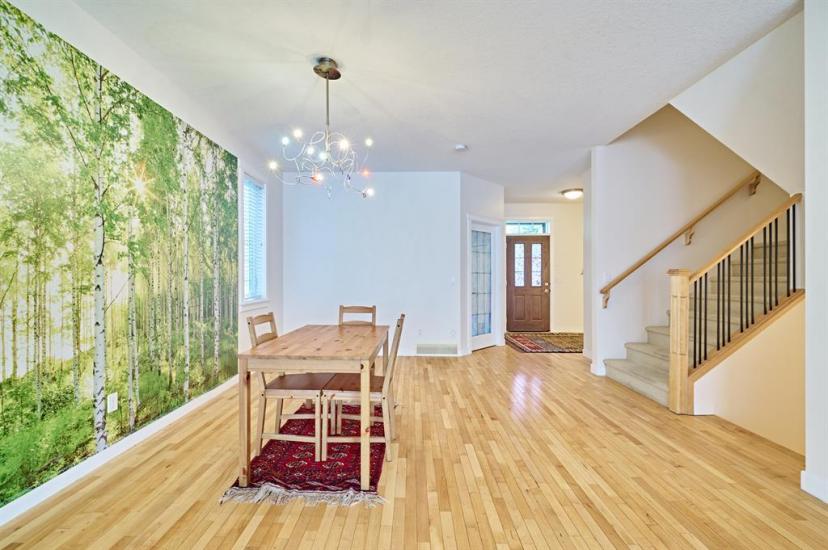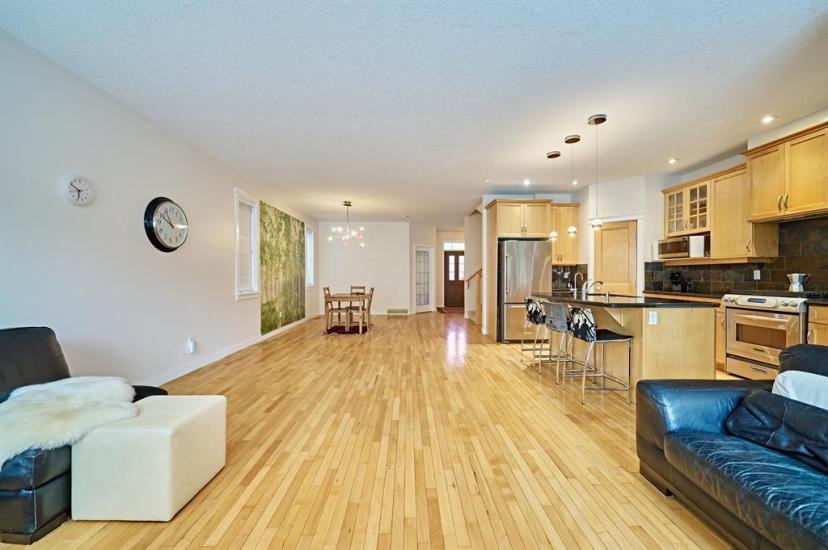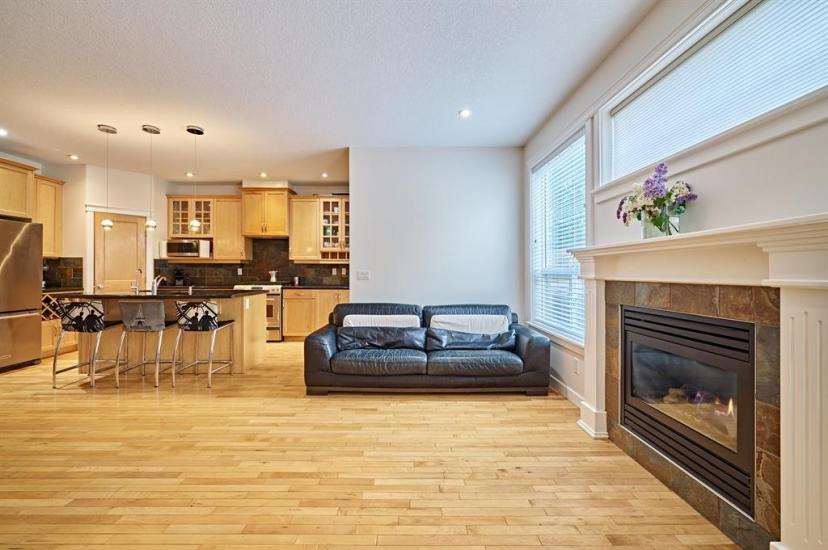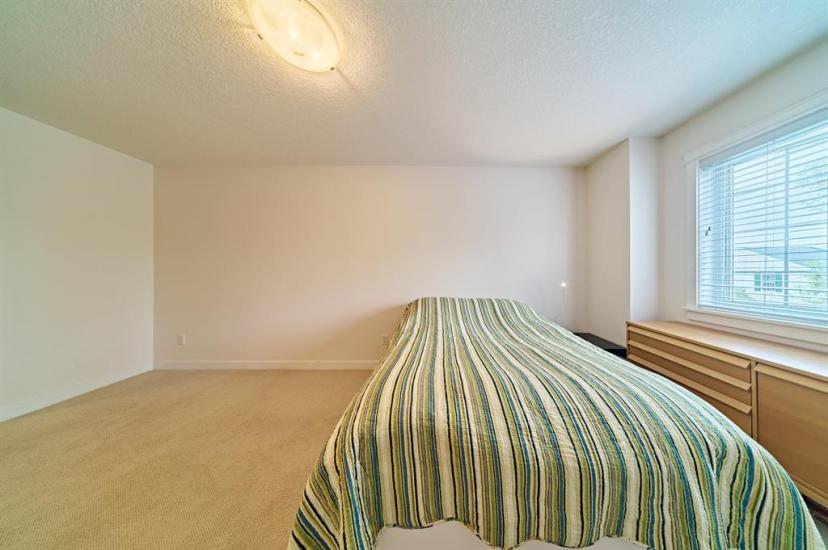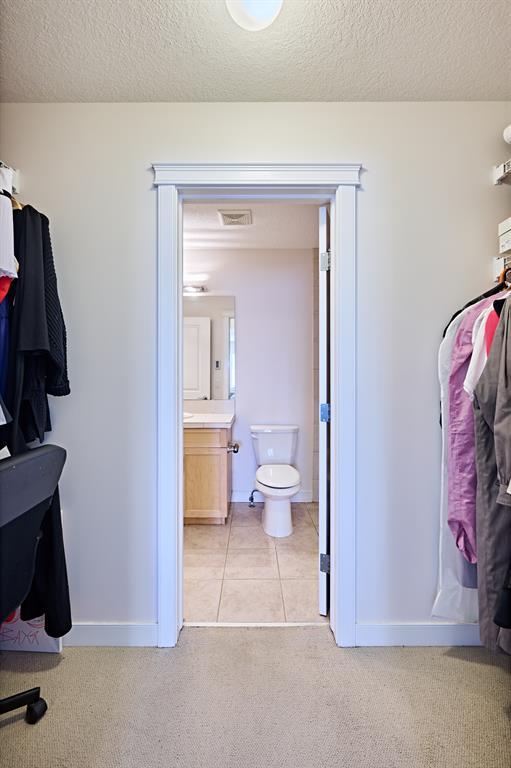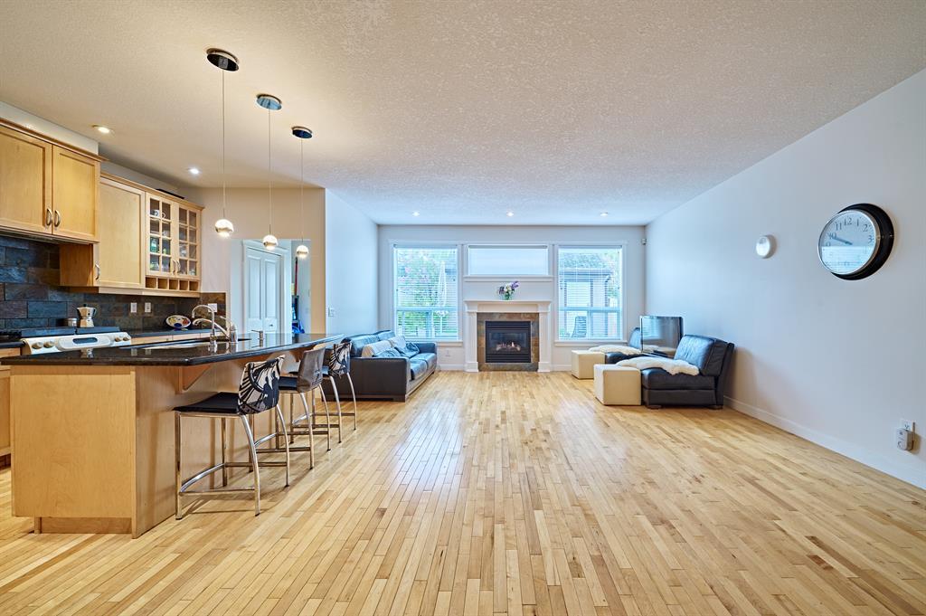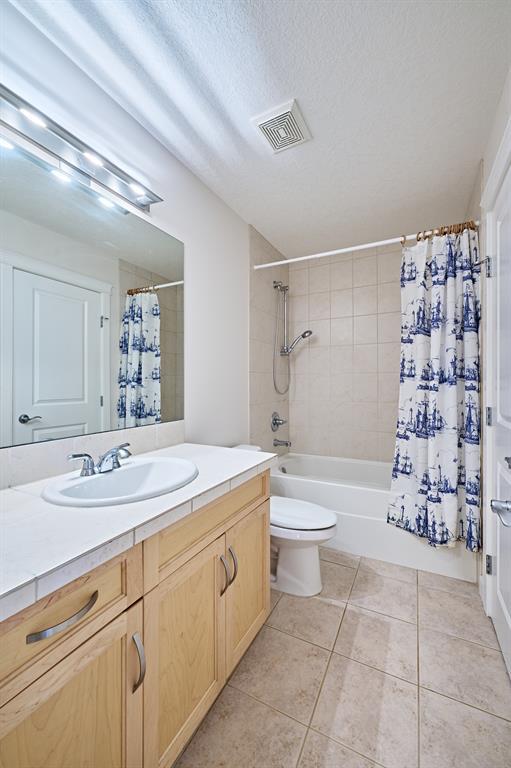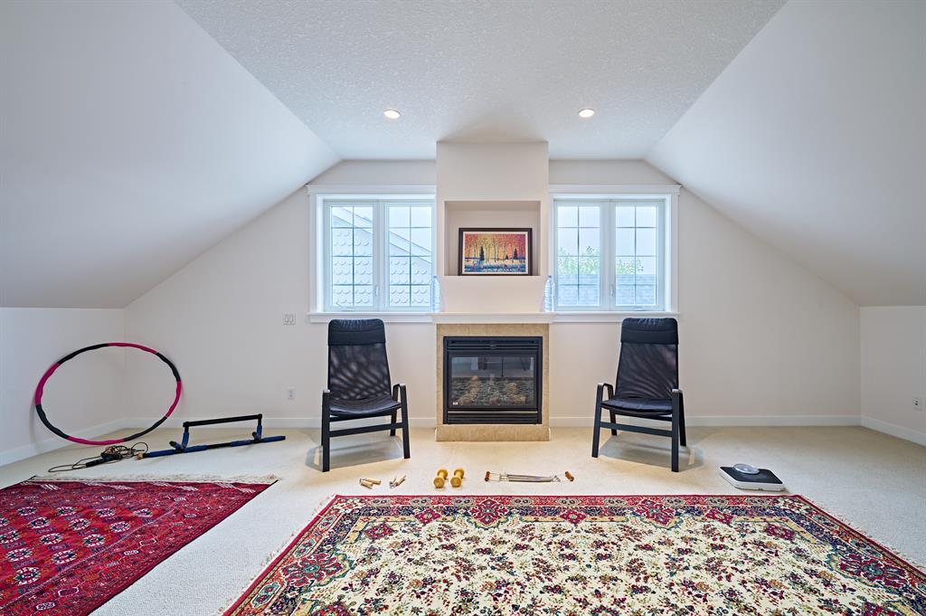- Alberta
- Calgary
2 Somme Mews SW
CAD$873,000
CAD$873,000 要價
2 Somme Mews SWCalgary, Alberta, T2T6L8
退市
444| 2569.8 sqft
Listing information last updated on September 1st, 2023 at 11:55pm UTC.

Open Map
Log in to view more information
Go To LoginSummary
IDA2051918
Status退市
產權Freehold
Brokered BySKYROCK
TypeResidential Townhouse,Attached
AgeConstructed Date: 2005
Land Size4480 sqft|4051 - 7250 sqft
Square Footage2569.8 sqft
RoomsBed:4,Bath:4
Detail
公寓樓
浴室數量4
臥室數量4
地上臥室數量4
家用電器Washer,Refrigerator,Water softener,Range - Gas,Dishwasher,Dryer,Microwave,Garburator,Humidifier,Window Coverings,Satellite dish related hardware
地下室裝修Finished
地下室類型Full (Finished)
建築日期2005
建材Poured concrete,Wood frame
風格Attached
空調None
外牆Concrete,Stone,Stucco
壁爐True
壁爐數量4
地板Carpeted,Ceramic Tile,Hardwood
地基Poured Concrete
洗手間1
供暖方式Natural gas
供暖類型Forced air
使用面積2569.8 sqft
樓層2
裝修面積2569.8 sqft
類型Row / Townhouse
土地
總面積4480 sqft|4,051 - 7,250 sqft
面積4480 sqft|4,051 - 7,250 sqft
面積false
設施Park,Playground
圍牆類型Fence
Size Irregular4480.00
周邊
設施Park,Playground
Zoning DescriptionM-CG d30
其他
特點Back lane,Wet bar,No Animal Home,No Smoking Home,Sauna,Parking
Basement已裝修,Full(已裝修)
FireplaceTrue
HeatingForced air
Remarks
Welcome to 2 Somme Mews SW in the highly desirable community of Garrison Woods, no condo fee on this well designed home with nearly 4000 sq ft of living space on 3 storeys above grade. Main level open concept with solid ¾” hardwood floors throughout, loads of natural light and 9 ft ceilings, separate large den/office with a big window. Fireplace, granite kitchen with stainless steel appliances (kitchen aid gas stove, Bosch dishwasher), maple wood cabinets, reverse osmosis water filtration system, wine rack, Vacuflo® central vacuum systems (throughout the house), the professionally developed basement with wet bar, full bathroom, wine cold room, sauna, Gas fireplace on each floor including basement. Second level with three bedrooms, walk-in laundry room. Master bedroom has 5 piece ensuite with heated floor, walk-in closet, fireplace. 2nd bedroom has 3 piece ensuite with heated floor, walk- through closet. 3rd bedroom with closet. Walk-in laundry with many cabinets for storage, sink with hot/cold water. Third level has full 3 piece bathroom, fireplace, high ceiling with a ceiling fan, 4 full size windows with lots of natural light with separated tiled area for a winter garden, bedroom or recreational/ gymnasium room. Basement is fully developed, lots of light, wet bar, two fridges (wine and regular). Full bathroom with the shower, infrared sauna to relax and get the natural health benefits, fireplace, wine cellar room, mechanical includes brand new 2022 humidifier, forced air furnace with brand new furnace inducer motor and motherboard, oversized hot water tank, water softener, large storage and extra storage under the stairs. Spacious porch that looks out on a flower bed and cozy street with mature trees. Big patio with gas barbecue, lots of room to design it based on your taste. Double garage detached, Close to all amenities, schools (3 minutes away from master academy) and parks. (id:22211)
The listing data above is provided under copyright by the Canada Real Estate Association.
The listing data is deemed reliable but is not guaranteed accurate by Canada Real Estate Association nor RealMaster.
MLS®, REALTOR® & associated logos are trademarks of The Canadian Real Estate Association.
Location
Province:
Alberta
City:
Calgary
Community:
Garrison Woods
Room
Room
Level
Length
Width
Area
主臥
Second
18.73
13.42
251.38
18.75 Ft x 13.42 Ft
臥室
Second
18.08
9.91
179.11
18.08 Ft x 9.92 Ft
臥室
Second
12.17
10.33
125.79
12.17 Ft x 10.33 Ft
5pc Bathroom
Second
10.43
9.19
95.84
10.42 Ft x 9.17 Ft
臥室
Third
24.93
14.44
359.95
24.92 Ft x 14.42 Ft
4pc Bathroom
Third
10.76
4.99
53.66
10.75 Ft x 5.00 Ft
倉庫
地下室
11.91
6.33
75.41
11.92 Ft x 6.33 Ft
Great
地下室
43.93
13.32
585.16
43.92 Ft x 13.33 Ft
倉庫
地下室
11.68
7.91
92.35
11.67 Ft x 7.92 Ft
3pc Bathroom
地下室
9.51
8.23
78.35
9.50 Ft x 8.25 Ft
Furnace
地下室
10.17
8.76
89.09
10.17 Ft x 8.75 Ft
廚房
主
15.32
8.83
135.22
15.33 Ft x 8.83 Ft
辦公室
主
10.66
9.91
105.65
10.67 Ft x 9.92 Ft
餐廳
主
13.42
11.91
159.81
13.42 Ft x 11.92 Ft
客廳
主
19.26
13.91
267.90
19.25 Ft x 13.92 Ft
2pc Bathroom
主
7.41
2.92
21.65
7.42 Ft x 2.92 Ft
Book Viewing
Your feedback has been submitted.
Submission Failed! Please check your input and try again or contact us










