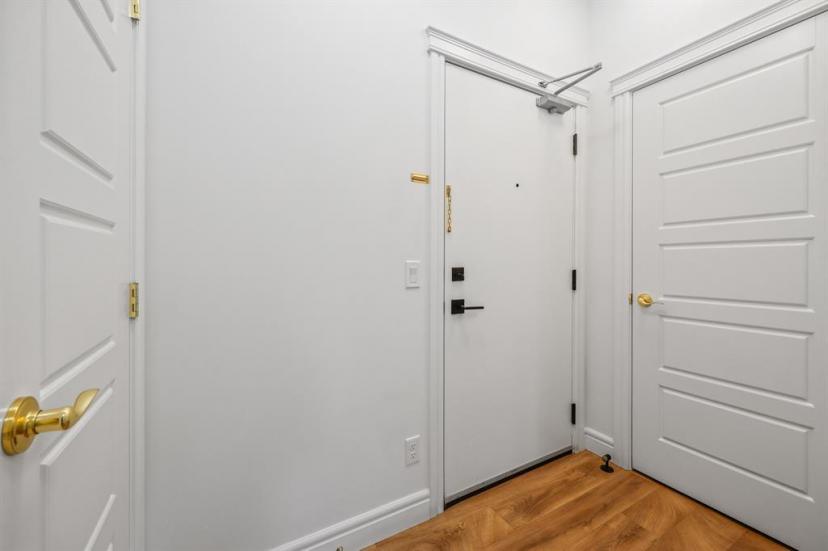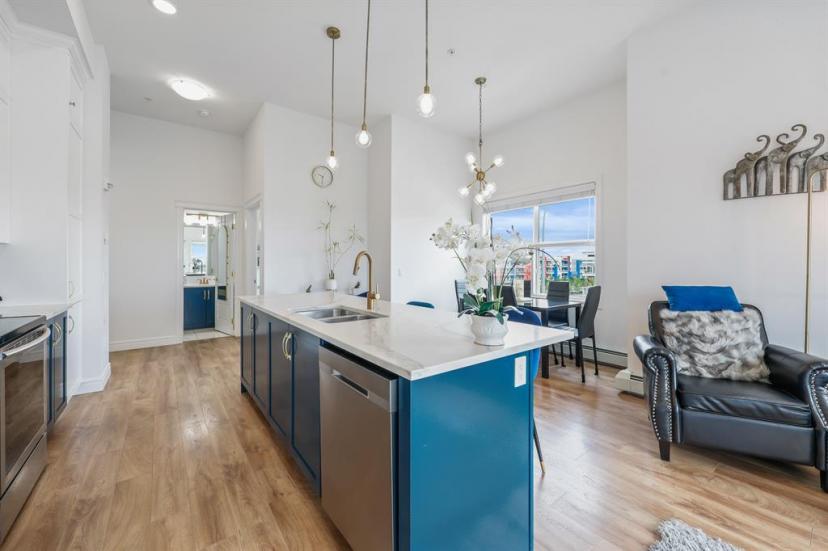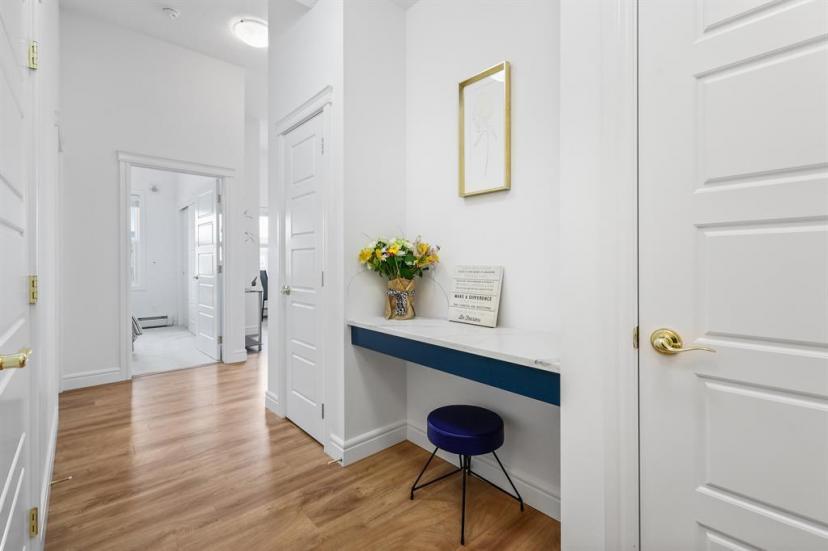- Alberta
- Calgary
19621 40 St SE
CAD$400,000
CAD$400,000 要價
405 19621 40 St SECalgary, Alberta, T3M3B2
退市 · 退市 ·
221| 884.58 sqft
Listing information last updated on June 7th, 2023 at 5:25am UTC.

Open Map
Log in to view more information
Go To LoginSummary
IDA2052829
Status退市
產權Condominium/Strata
Brokered ByGREATER PROPERTY GROUP
TypeResidential Apartment
AgeConstructed Date: 2018
Land SizeUnknown
Square Footage884.58 sqft
RoomsBed:2,Bath:2
Maint Fee438 / Monthly
Maint Fee Inclusions
Virtual Tour
Detail
公寓樓
浴室數量2
臥室數量2
地上臥室數量2
設施Other
家用電器Washer,Refrigerator,Range - Electric,Dishwasher,Dryer,Microwave Range Hood Combo,Window Coverings
建築日期2018
風格Attached
空調Central air conditioning
外牆Composite Siding,Stone
壁爐True
壁爐數量1
火警Alarm system,Smoke Detectors,Full Sprinkler System
地板Carpeted,Laminate,Tile
洗手間0
供暖方式Natural gas
供暖類型Baseboard heaters
使用面積884.58 sqft
樓層4
裝修面積884.58 sqft
類型Apartment
土地
面積Unknown
面積false
設施Park,Playground,Recreation Nearby
周邊
設施Park,Playground,Recreation Nearby
社區特點Pets Allowed With Restrictions
Zoning DescriptionM-2
其他
特點Other,Closet Organizers,No Animal Home,Parking
FireplaceTrue
HeatingBaseboard heaters
Unit No.405
Prop MgmtBlue Jean Condominium Mgt
Remarks
Experience the best of executive penthouse living in the heart of Seton. Prepare to be captivated by this remarkable top floor, corner unit, touched with luxurious finishes from the moment you step inside. 12ft ceilings extend the open living space and oversized windows provide natural light throughout. A sophisticated colour palette with bright whites and striking blue cabinetry, combines with upscale quartz counters throughout to highlight the quality craftsmanship of the original design.The fully equipped chef’s kitchen is provides a visual centre for the open living space. Highlighted by the generous quartz island, you’ll appreciate the custom hexagonal tile backsplash and full height cabinetry, including the built in pantry. Stainless steel appliances complete the high end focus of this space. A full dining area provides convenient entertainment space, fully open to the comfortable living room overlooking the largest patio available in the building.Enjoy the ambiance of the slimline electric wall fireplace on crisp fall evenings, while Central Air Conditioning and custom Hunter Douglas Blinds keep you comfortable during hot summer days. Step out onto the spacious 24'3" x 5'7" deck, complete with a Gas line for a BBQ, and create an additional outdoor living space for your enjoyment.High-end flooring is featured throughout, including beautifully tiled bathrooms and luxury textured laminate that is both aesthetically pleasing and easy to maintain. Both bedrooms feature upgraded carpeting for year round warmth and comfort.With 2 bedrooms and 2 full bathrooms, this executive condo offers the perfect retreat. The Master Suite features a spa-like 5 piece en suite, with a generous soaker tub, walk-in shower with exquisite ceiling-height tile, quartz tile flooring, dual vanities, and walk-in closet. The secondary bedroom offers a private entry to the 4 pc main bathroom, ensuring the utmost privacy for guests.Located minutes from the Seton Urban District, you’ll lov e the walkable convenience of a grocery store, VIP movie theatre, and not to mention a public library and the largest YMCA in the world. You’re also only a short walk to the South Health Campus and satellite medical facilities.Schedule your private tour today and envision your own penthouse lifestyle in the heart of Calgary’s newest urban community. (id:22211)
The listing data above is provided under copyright by the Canada Real Estate Association.
The listing data is deemed reliable but is not guaranteed accurate by Canada Real Estate Association nor RealMaster.
MLS®, REALTOR® & associated logos are trademarks of The Canadian Real Estate Association.
Location
Province:
Alberta
City:
Calgary
Community:
Seton
Room
Room
Level
Length
Width
Area
客廳
主
12.50
10.33
129.18
12.50 Ft x 10.33 Ft
廚房
主
13.25
8.92
118.28
13.25 Ft x 8.92 Ft
餐廳
主
8.92
8.76
78.17
8.92 Ft x 8.75 Ft
主臥
主
10.93
10.01
109.32
10.92 Ft x 10.00 Ft
5pc Bathroom
主
7.91
7.84
62.00
7.92 Ft x 7.83 Ft
臥室
主
10.01
9.91
99.15
10.00 Ft x 9.92 Ft
門廊
主
6.99
3.67
25.68
7.00 Ft x 3.67 Ft
洗衣房
主
4.92
3.25
15.98
4.92 Ft x 3.25 Ft
4pc Bathroom
主
7.84
4.92
38.59
7.83 Ft x 4.92 Ft
Book Viewing
Your feedback has been submitted.
Submission Failed! Please check your input and try again or contact us




























































