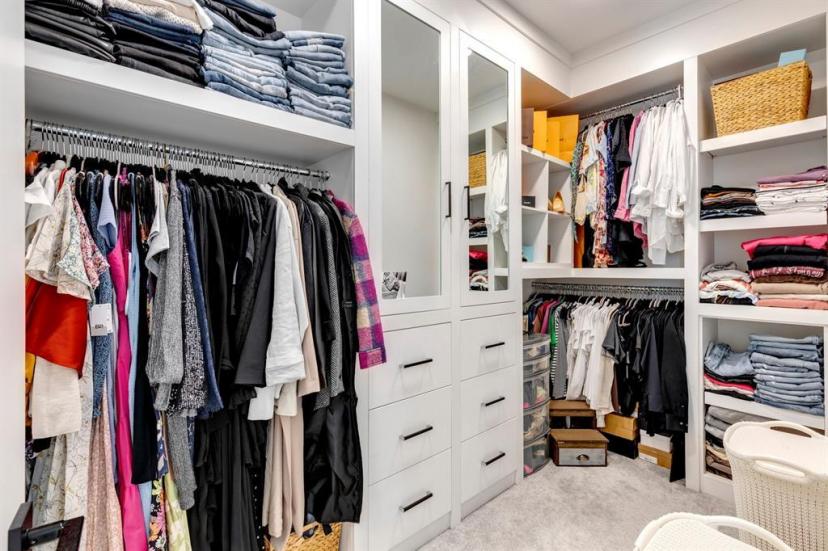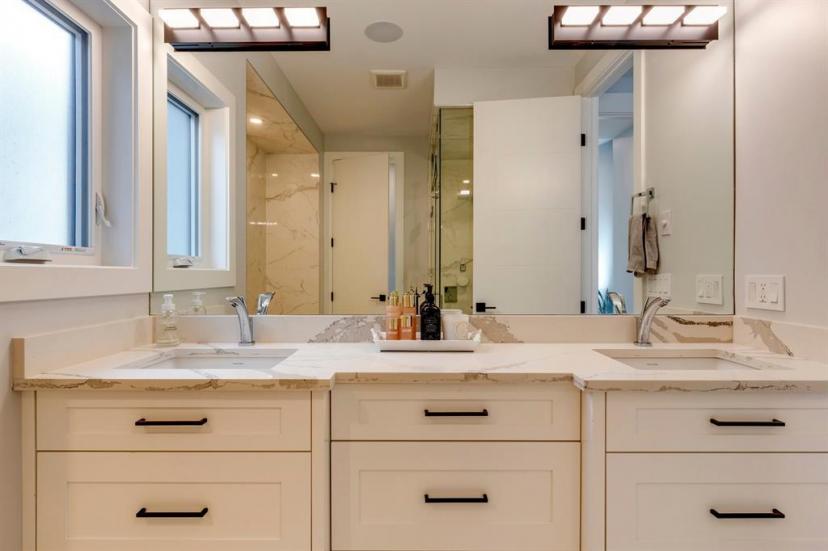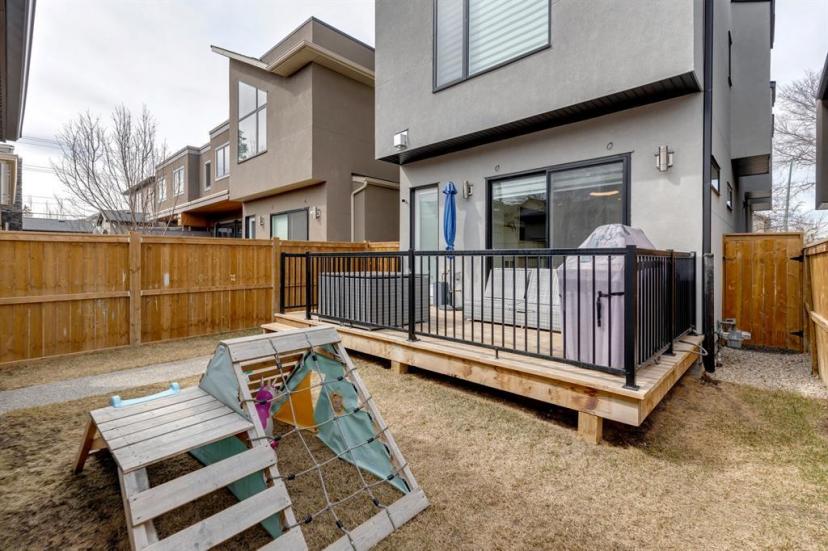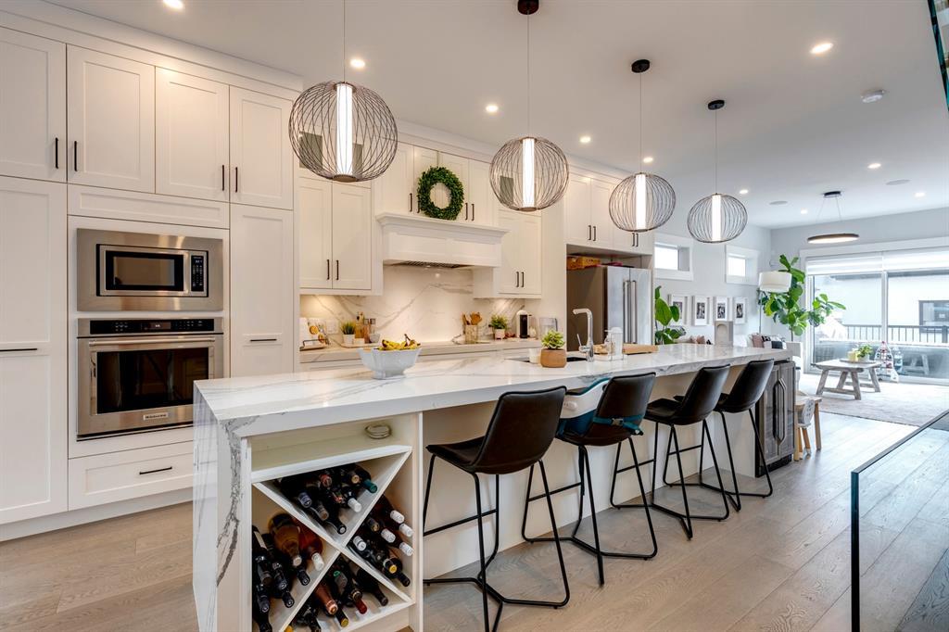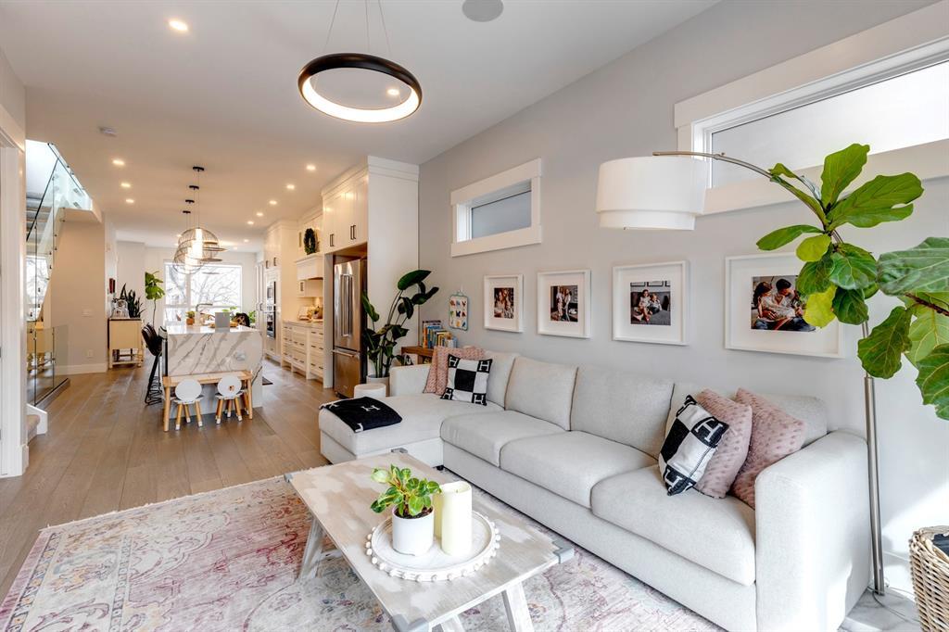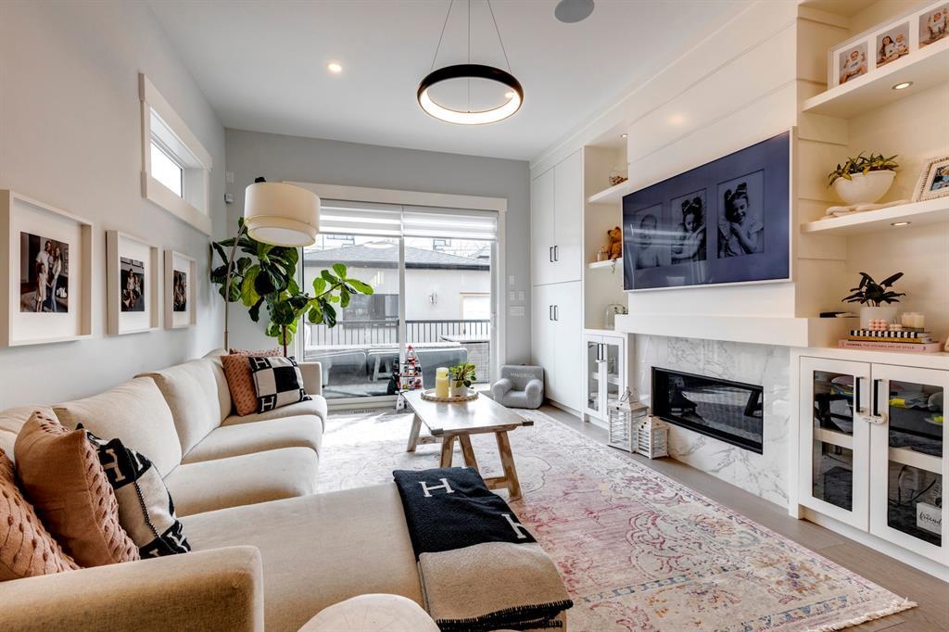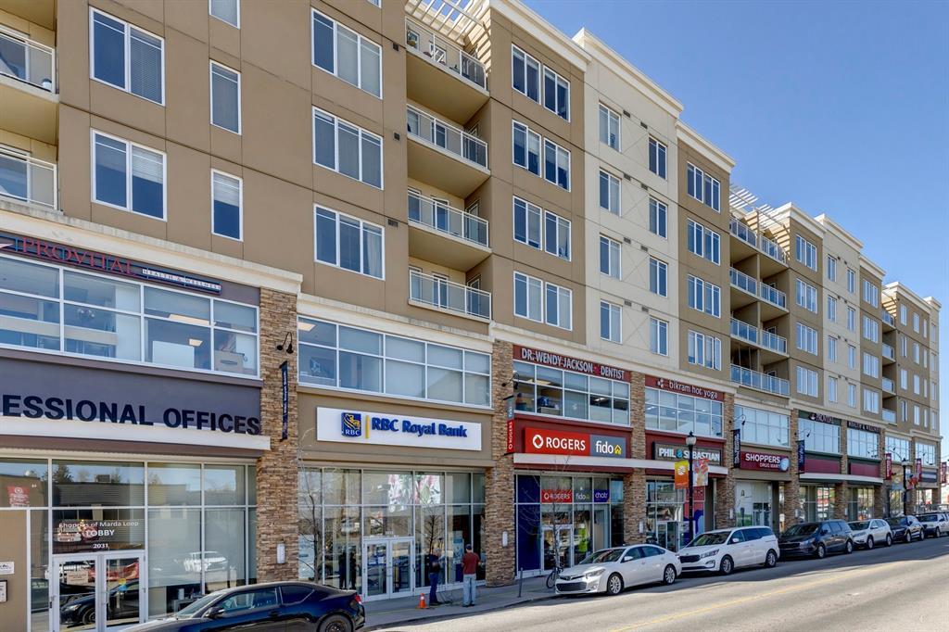- Alberta
- Calgary
1935 44 Ave SW
CAD$1,300,000
CAD$1,300,000 要價
1935 44 Ave SWCalgary, Alberta, T2T2N7
退市 · 退市 ·
3+144| 2129 sqft
Listing information last updated on August 16th, 2023 at 6:06am UTC.

Open Map
Log in to view more information
Go To LoginSummary
IDA2049842
Status退市
產權Freehold
Brokered ByRE/MAX HOUSE OF REAL ESTATE
TypeResidential House,Detached
AgeConstructed Date: 2019
Land Size303 m2|0-4050 sqft
Square Footage2129 sqft
RoomsBed:3+1,Bath:4
Detail
公寓樓
浴室數量4
臥室數量4
地上臥室數量3
地下臥室數量1
家用電器Washer,Dishwasher,Dryer,Oven - Built-In,Hood Fan,Window Coverings
地下室裝修Finished
地下室類型Full (Finished)
建築日期2019
建材Wood frame
風格Detached
空調None
外牆Stone,Stucco
壁爐True
壁爐數量1
地板Carpeted,Ceramic Tile,Hardwood
地基Poured Concrete
洗手間1
供暖類型Forced air
使用面積2129 sqft
樓層2
裝修面積2129 sqft
類型House
土地
總面積303 m2|0-4,050 sqft
面積303 m2|0-4,050 sqft
面積false
設施Golf Course,Playground,Recreation Nearby
圍牆類型Fence
Size Irregular303.00
Detached Garage
Garage
Attached Garage
Detached Garage
周邊
設施Golf Course,Playground,Recreation Nearby
社區特點Golf Course Development
Zoning DescriptionR-C2
其他
特點Back lane,No Animal Home,No Smoking Home
Basement已裝修,Full(已裝修)
FireplaceTrue
HeatingForced air
Remarks
****OPEN HOUSE | Saturday| August 12 | 12 - 3 PM**** DETACHED | 2019 | SINGLE FAMILY | ALTADORE | HIGH-END FINISHES | SOUTH BACKYARD | 4 BEDROOMS | This stunning detached house is in the desirable neighbourhood of Altadore. Boasting four bedrooms and four bathrooms, this home offers all the comforts of modern living in an ideal setting. Situated on a large rectangular shaped lot, this beautiful abode is surrounded by lush greenery and a tranquil landscape. The large windows allow plenty of natural light to flood the home showcasing all the high end finishes. Inside, the spacious main floor offers a bright and airy atmosphere with a large living room, dining room, and a stunning gourmet kitchen. The living room is the perfect place to relax and enjoy family time or entertaining friends. The kitchen is a dream come true for the home chef, with its sleek stainless-steel appliances, high end stone countertops, and a breakfast bar. The adjacent dining room offers plenty of space for entertaining and is sure to be the gathering place for many family dinners. The upper level of the home has three large bedrooms. The primary bedroom is the ideal retreat, with its walk-in closet and spa-like ensuite. The other two bedrooms are spacious and bright, making them perfect for children or guests. The basement of the home is fully finished, with a large family room, a fourth bedroom, and an additional full bathroom. The family room is perfect for movie night or a game of pool, and the fourth bedroom makes a great guest room. Outside, the backyard is a private oasis, with a large deck and plenty of green space. The south deck is the perfect spot to enjoy a summer barbecues or a glass of wine in the evening. This spectacular home is in one of Calgary’s most desirable neighbourhoods, close to schools, shopping, and all the amenities you need. With its luxurious features, beautiful exterior, and convenient location, this home is sure to be in high demand. Located within steps of Rive r Park, Sandy Beach & Marda Loop Shopping. Minutes from 17th Ave, Elbow Drive & Crowchild Trail. Book your private showing today! (id:22211)
The listing data above is provided under copyright by the Canada Real Estate Association.
The listing data is deemed reliable but is not guaranteed accurate by Canada Real Estate Association nor RealMaster.
MLS®, REALTOR® & associated logos are trademarks of The Canadian Real Estate Association.
Location
Province:
Alberta
City:
Calgary
Community:
Altadore
Room
Room
Level
Length
Width
Area
Furnace
地下室
12.34
6.50
80.14
12.33 Ft x 6.50 Ft
Recreational, Games
地下室
20.67
15.49
320.08
20.67 Ft x 15.50 Ft
臥室
地下室
13.68
10.17
139.15
13.67 Ft x 10.17 Ft
3pc Bathroom
地下室
8.33
4.82
40.19
8.33 Ft x 4.83 Ft
廚房
主
25.98
8.99
233.59
26.00 Ft x 9.00 Ft
餐廳
主
12.17
10.01
121.80
12.17 Ft x 10.00 Ft
客廳
主
18.01
11.68
210.37
18.00 Ft x 11.67 Ft
門廊
主
7.32
7.19
52.57
7.33 Ft x 7.17 Ft
其他
主
17.32
5.68
98.32
17.33 Ft x 5.67 Ft
2pc Bathroom
主
4.99
4.99
24.87
5.00 Ft x 5.00 Ft
洗衣房
Upper
7.32
6.00
43.93
7.33 Ft x 6.00 Ft
主臥
Upper
16.99
14.01
238.08
17.00 Ft x 14.00 Ft
臥室
Upper
11.68
10.33
120.71
11.67 Ft x 10.33 Ft
臥室
Upper
12.34
10.33
127.49
12.33 Ft x 10.33 Ft
4pc Bathroom
Upper
9.19
4.99
45.81
9.17 Ft x 5.00 Ft
5pc Bathroom
Upper
10.50
9.51
99.89
10.50 Ft x 9.50 Ft
Book Viewing
Your feedback has been submitted.
Submission Failed! Please check your input and try again or contact us
































