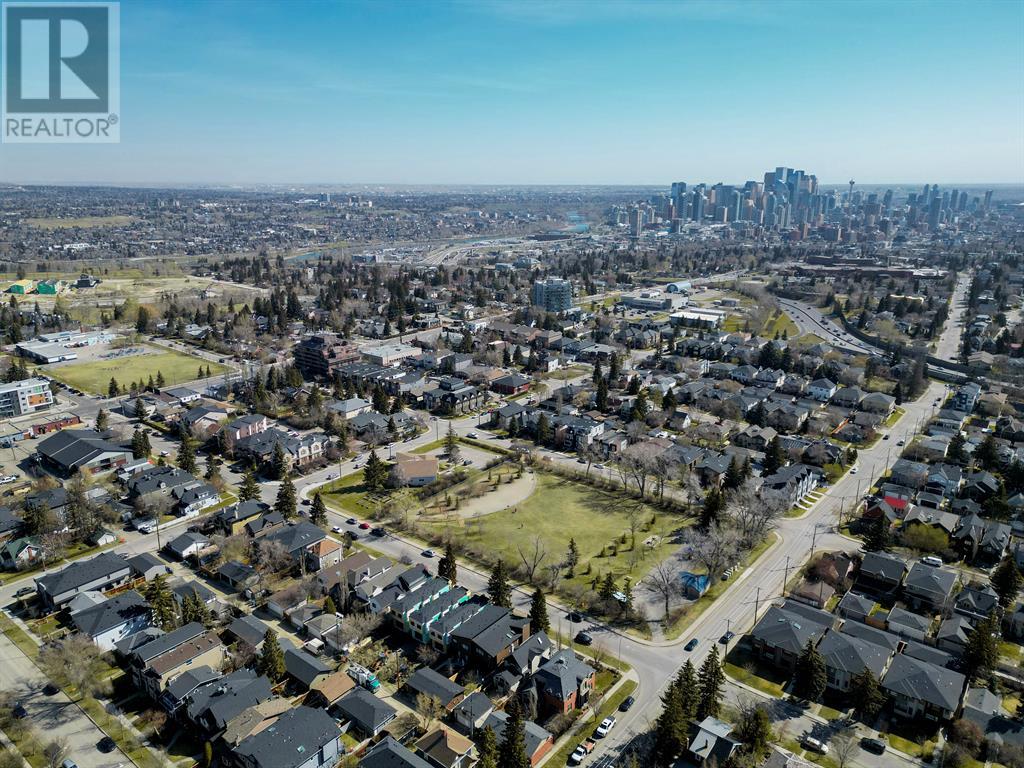- Alberta
- Calgary
1911 27 Ave SW
CAD$1,650,000
CAD$1,650,000 要價
1911 27 Ave SWCalgary, Alberta, T2T1H4
退市
4+162| 2604.82 sqft
Listing information last updated on January 4th, 2024 at 1:57am UTC.

Open Map
Log in to view more information
Go To LoginSummary
IDA2053432
Status退市
產權Freehold
Brokered ByRE/MAX HOUSE OF REAL ESTATE
TypeResidential House,Detached
Age New building
Land Size290 m2|0-4050 sqft
Square Footage2604.82 sqft
RoomsBed:4+1,Bath:6
Detail
公寓樓
浴室數量6
臥室數量5
地上臥室數量4
地下臥室數量1
房齡New building
家用電器Refrigerator,Oven - Electric,Cooktop - Gas,Dishwasher,Range,Microwave,Humidifier,Hood Fan,Garage door opener,Washer & Dryer,Water Heater - Gas
地下室裝修Finished
地下室特點Separate entrance,Walk out
地下室類型Unknown (Finished)
風格Detached
空調Central air conditioning
外牆Brick,Stucco
壁爐True
壁爐數量1
地板Carpeted,Hardwood,Tile
地基Slab
洗手間1
供暖方式Natural gas
供暖類型Other,Forced air
使用面積2604.82 sqft
樓層3
裝修面積2604.82 sqft
類型House
土地
總面積290 m2|0-4,050 sqft
面積290 m2|0-4,050 sqft
面積false
設施Playground,Recreation Nearby
圍牆類型Fence
Size Irregular290.00
周邊
設施Playground,Recreation Nearby
Zoning DescriptionR-C2
其他
特點Wet bar,Closet Organizers
Basement已裝修,Separate entrance,走出式,未知(已裝修)
FireplaceTrue
HeatingOther,Forced air
Remarks
This magnificent New York inspired three-story home with brick exterior is a masterpiece, offering luxurious living and stunning features throughout. The opportunity to SELECT YOUR OWN FINISHINGS allows you to make this residence truly your own. Situated in a dream location, this property boasts a WALK OUT BASEMENT, allowing for easy access to the outdoors and providing ample natural light. The top floor is dedicated to a grand master bedroom, with a private bonus room this level offers tranquility, and breathtaking views of the city skyline and mountains from the DOUBLE BALCONIES. The second floor is home to THREE generously sized BEDROOMS, with THREE ENSUITE BATHROOMS, ensuring comfort and convenience for every member of the family. Additionally, a laundry room with a sink is conveniently located on this floor, making household chores a breeze. The basement level features a JACK AND JILL WASHROOM connecting the hall and FOURTH bedroom, maximizing functionality and catering to the needs of residents and guests alike. OVER 3300 SQFT of living space, there’s ample room for relaxation and entertainment. The kitchen is a chef's delight, featuring a 15-foot-long island, HIDDEN PANTRY, quartz countertops and custom cabinetry. The kitchen is equipped with premium stainless steel appliances from KitchenAid, including a gas cooktop, built-in wall oven/microwave, dishwasher, and a stylish hood fan. An attached beverage fridge adds a touch of convenience to your hosting endeavors. The basement level offers a recreation area with a wet bar & additional beverage fridge, providing a perfect space for hosting gatherings and enjoying leisure time. This area conveniently walks out to the backyard, blending indoor and outdoor living. As you enter the home a spacious walk-in closet will provide ample storage for your belongings. The mudroom in the back also features a walk-in closet + bench that neatly tucks away, ensuring a clutter-free entryway. The living room, located at the bac k of the home, showcases custom-built cabinetry and dedicated TV wall, creating an inviting space. Additionally this home has not just one, but TWO STEAM SHOWERS , providing you with the ultimate relaxation and wellness experience. This exceptional home is built by Ace Homes, known for their craftsmanship and attention to detail. Enjoy the prime location near Marda Loop, known for its amenities, shopping, and dining options. The community of South Calgary offers an OUTDOOR SWIMMING POOL, allowing you to stay active and enjoy the outdoors . With easy access to major roads, you'll appreciate the convenience of commuting while still enjoying a quiet family friendly community. Don't miss the chance to own this remarkable property, featuring custom cabinetry, luxurious finishes, and thoughtful design elements. (id:22211)
The listing data above is provided under copyright by the Canada Real Estate Association.
The listing data is deemed reliable but is not guaranteed accurate by Canada Real Estate Association nor RealMaster.
MLS®, REALTOR® & associated logos are trademarks of The Canadian Real Estate Association.
Location
Province:
Alberta
City:
Calgary
Community:
South Calgary
Room
Room
Level
Length
Width
Area
臥室
Second
15.91
11.68
185.85
15.92 Ft x 11.67 Ft
其他
Second
6.27
5.31
33.31
6.25 Ft x 5.33 Ft
臥室
Second
10.50
9.19
96.44
10.50 Ft x 9.17 Ft
臥室
Second
10.50
9.51
99.89
10.50 Ft x 9.50 Ft
洗衣房
Second
8.17
7.91
64.59
8.17 Ft x 7.92 Ft
3pc Bathroom
Second
NaN
Measurements not available
3pc Bathroom
Second
NaN
Measurements not available
5pc Bathroom
Second
NaN
Measurements not available
主臥
Third
11.52
10.50
120.90
11.50 Ft x 10.50 Ft
其他
Third
15.49
4.99
77.22
15.50 Ft x 5.00 Ft
Bonus
Third
16.01
8.60
137.62
16.00 Ft x 8.58 Ft
5pc Bathroom
Third
NaN
Measurements not available
3pc Bathroom
地下室
NaN
Measurements not available
Recreational, Games
Lower
25.26
14.50
366.34
25.25 Ft x 14.50 Ft
臥室
Lower
12.50
10.50
131.23
12.50 Ft x 10.50 Ft
客廳
主
16.34
12.34
201.55
16.33 Ft x 12.33 Ft
廚房
主
21.49
14.24
305.99
21.50 Ft x 14.25 Ft
Pantry
主
9.74
2.99
29.09
9.75 Ft x 3.00 Ft
餐廳
主
12.50
10.24
127.95
12.50 Ft x 10.25 Ft
2pc Bathroom
主
NaN
Measurements not available
Book Viewing
Your feedback has been submitted.
Submission Failed! Please check your input and try again or contact us




















