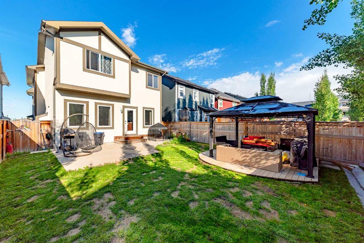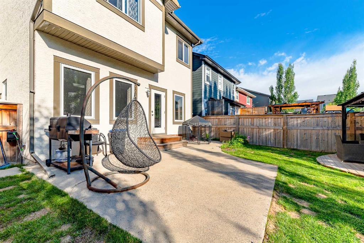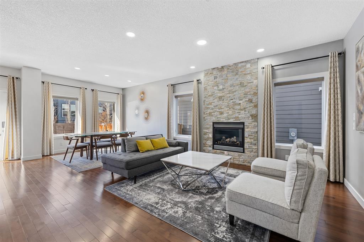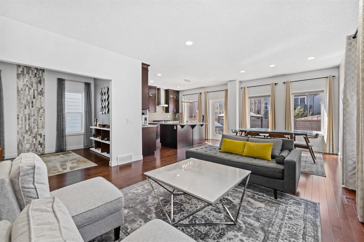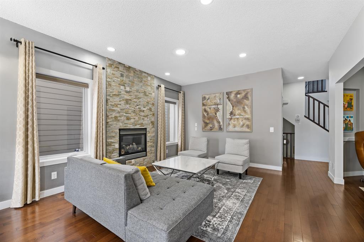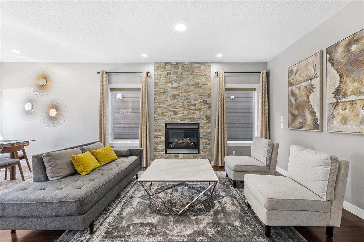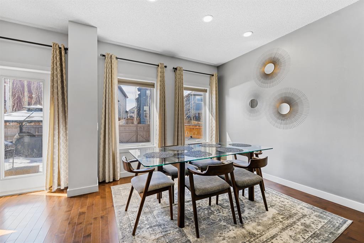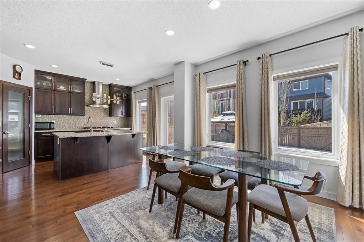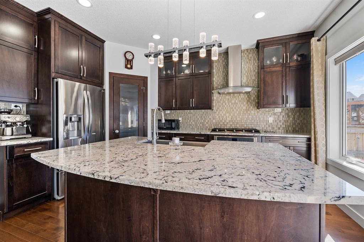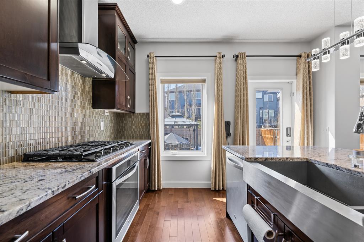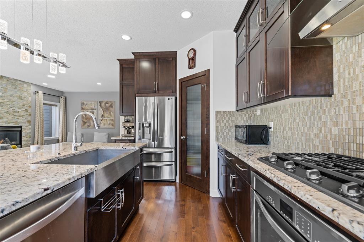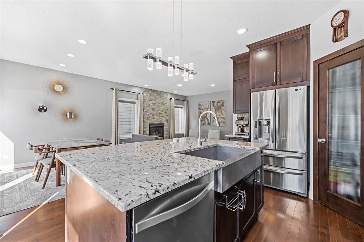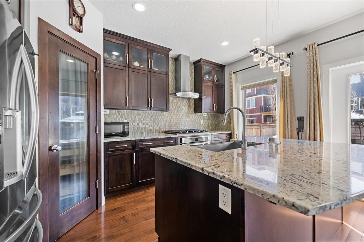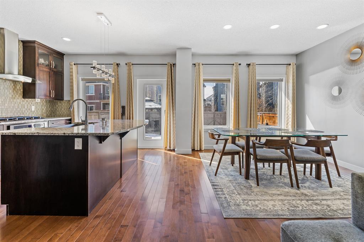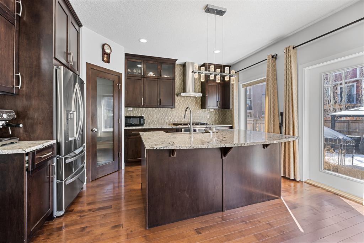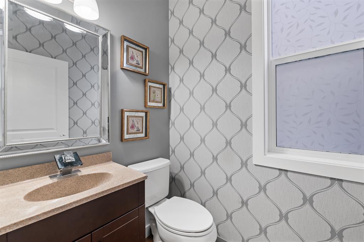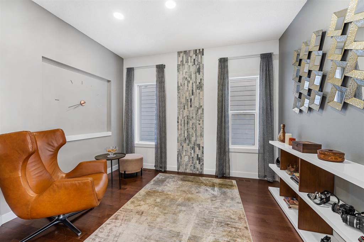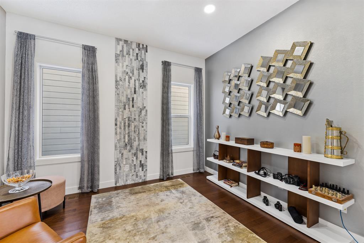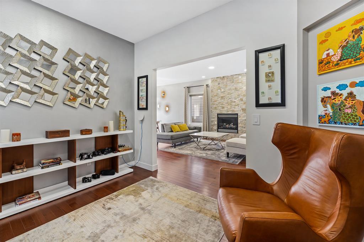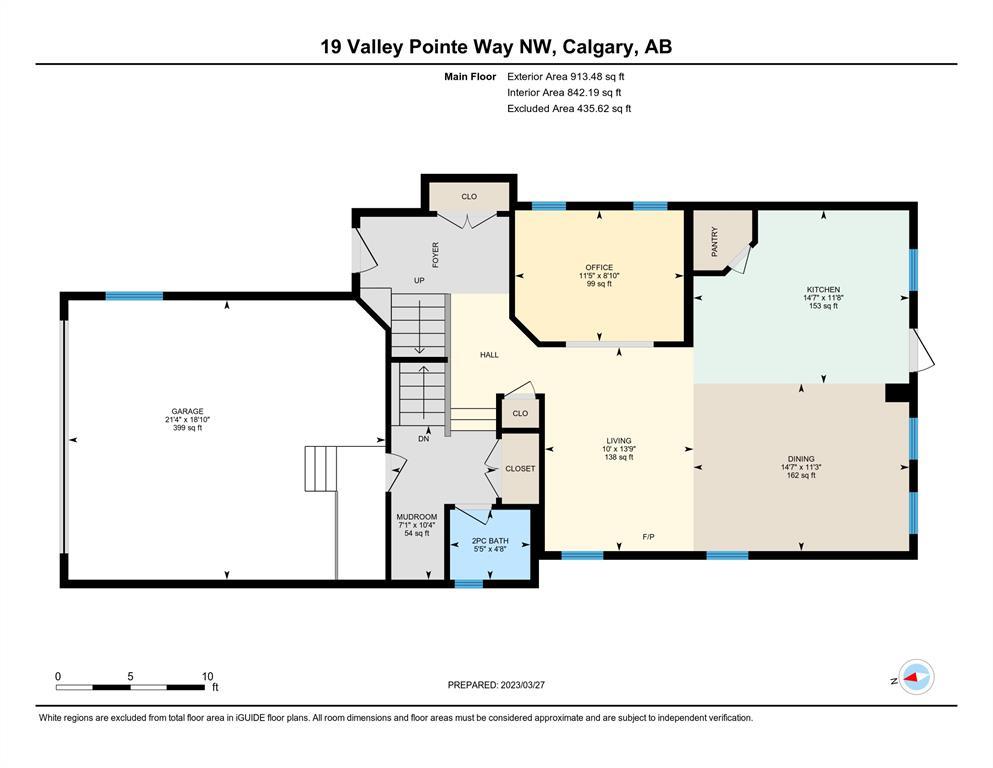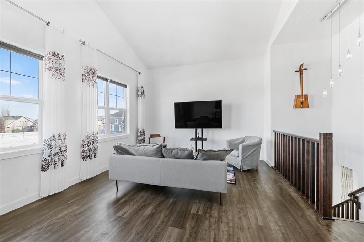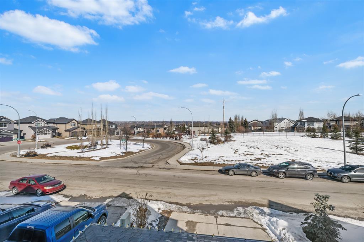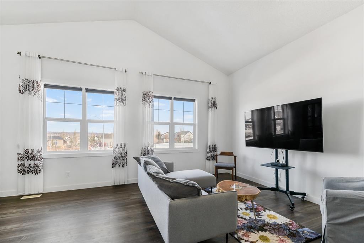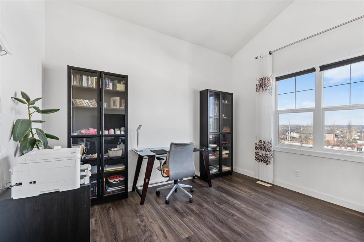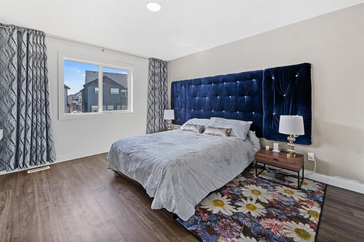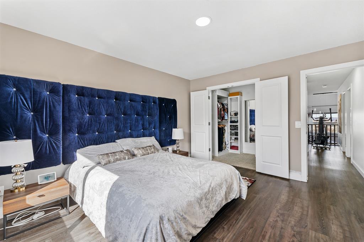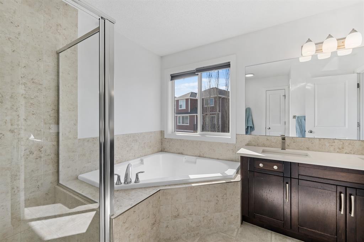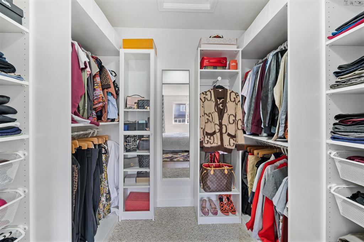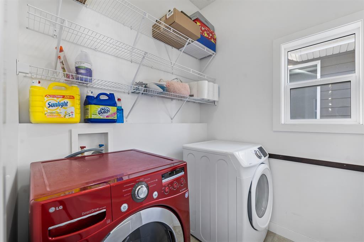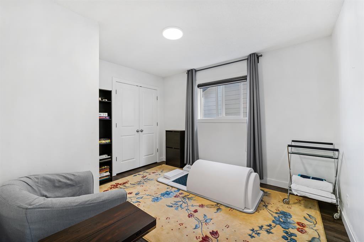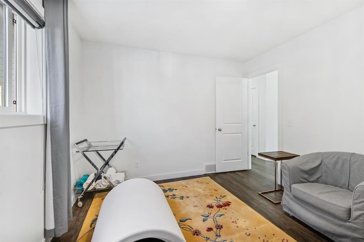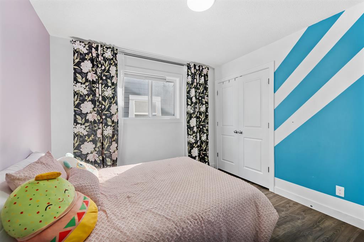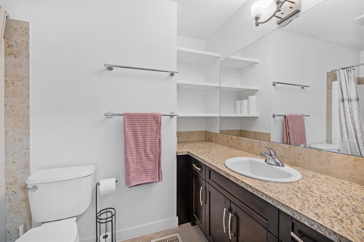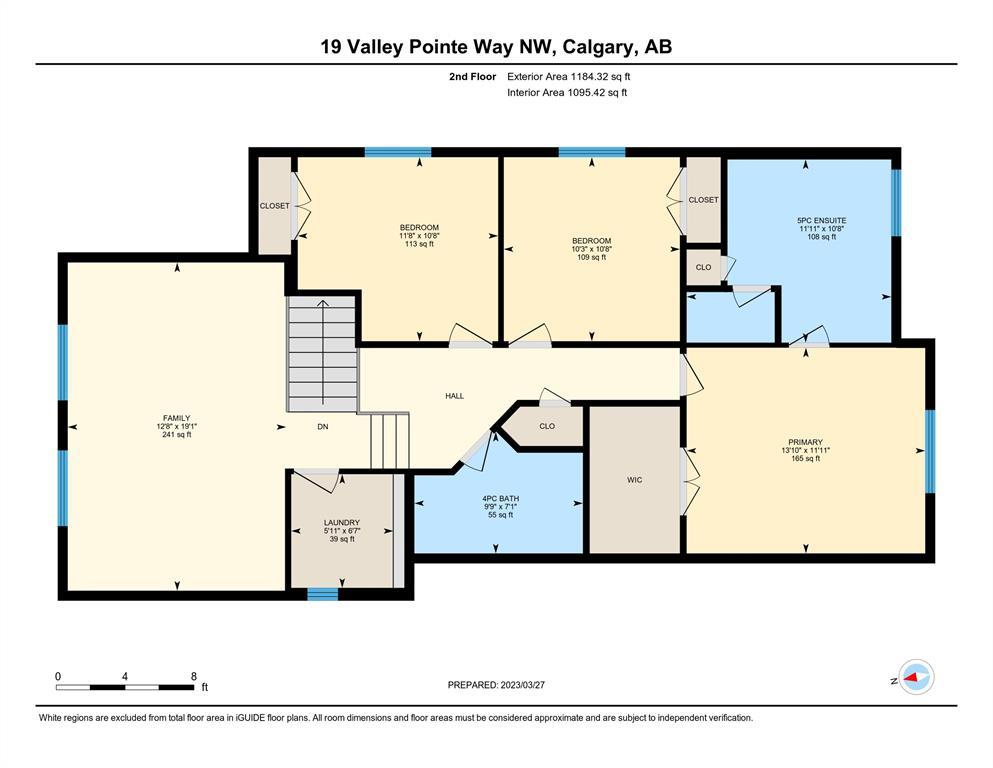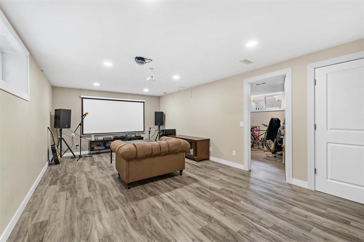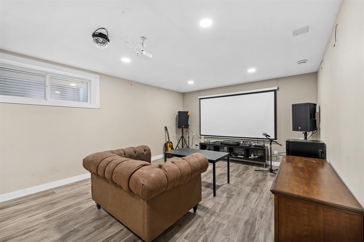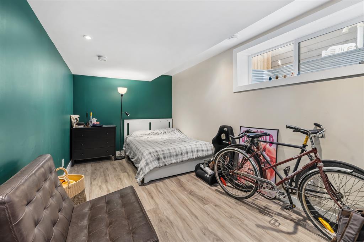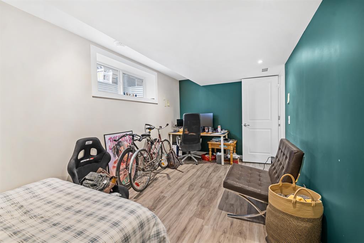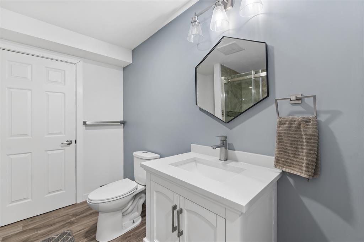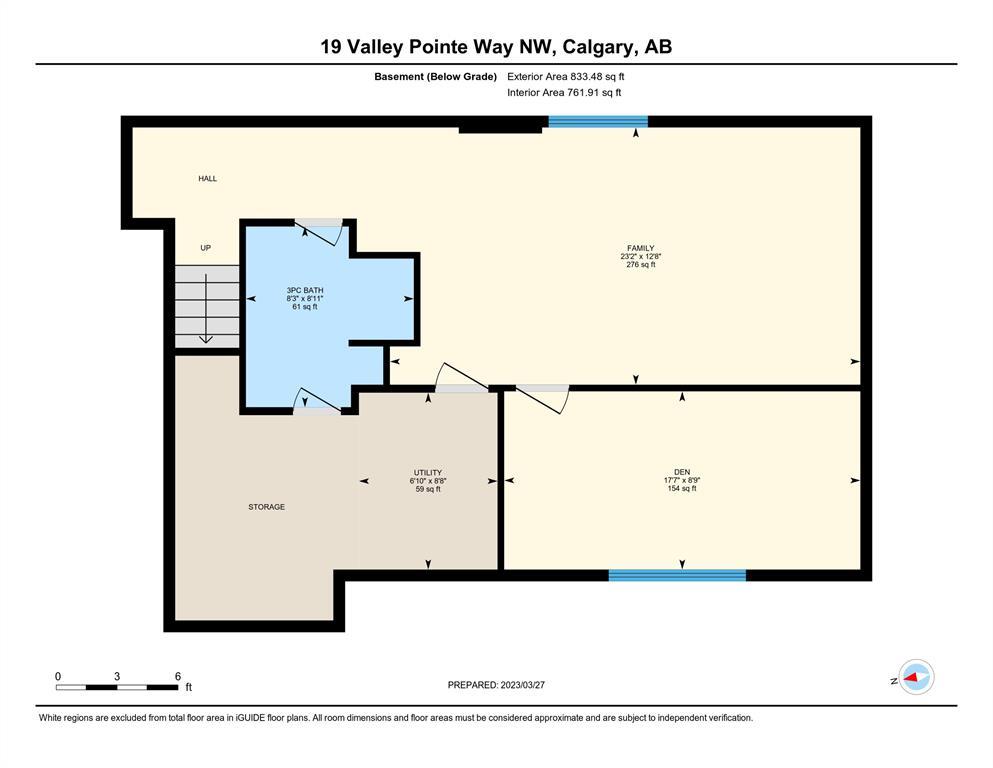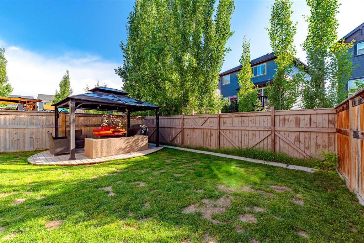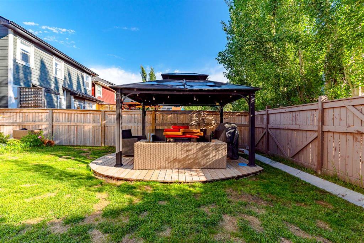- Alberta
- Calgary
19 Valley Pointe Way NW
CAD$799,900
CAD$799,900 要價
19 Valley Pointe Way NWCalgary, Alberta, T3B6B1
退市
3+144| 2097.8 sqft
Listing information last updated on Tue Aug 01 2023 20:06:06 GMT-0400 (Eastern Daylight Time)

Open Map
Log in to view more information
Go To LoginSummary
IDA2035708
Status退市
產權Freehold
Brokered By2% REALTY
TypeResidential House,Detached
AgeConstructed Date: 2012
Land Size361 m2|0-4050 sqft
Square Footage2097.8 sqft
RoomsBed:3+1,Bath:4
Virtual Tour
Detail
公寓樓
浴室數量4
臥室數量4
地上臥室數量3
地下臥室數量1
家用電器Washer,Refrigerator,Gas stove(s),Dryer,Microwave,Hood Fan,Window Coverings
地下室裝修Finished
地下室類型Full (Finished)
建築日期2012
建材Wood frame
風格Detached
空調None
外牆Stone,Stucco
壁爐True
壁爐數量1
地板Hardwood,Laminate,Tile,Vinyl Plank
地基Poured Concrete
洗手間1
供暖類型Other,Forced air
使用面積2097.8 sqft
樓層2
裝修面積2097.8 sqft
類型House
土地
總面積361 m2|0-4,050 sqft
面積361 m2|0-4,050 sqft
面積false
設施Golf Course,Park,Playground,Recreation Nearby
圍牆類型Fence
景觀Landscaped,Lawn
Size Irregular361.00
周邊
設施Golf Course,Park,Playground,Recreation Nearby
社區特點Golf Course Development
Zoning DescriptionR-1
Other
特點No Smoking Home
Basement已裝修,Full(已裝修)
FireplaceTrue
HeatingOther,Forced air
Remarks
Executive custom-built 2 storey with developed basement located in the family-oriented Valley Ridge Pointe Estates. A total of 4 bedrooms, 4 bathrooms, a bonus room and a main floor office/den. Perfect for working from home. Bright and open floor plan with tons of upgrades; move-in ready. This stunning home boasts high-end finishes and natural light that illuminates the 9’ ceilings and gorgeous hardwood floors. The open-concept great room offers clear sightlines and a contemporary look that is both beautiful and welcoming. Relaxation awaits in the living room with a cozy fireplace and extra windows. Entertain in the kitchen with a large island, granite countertops, a corner pantry for extra storage and an abundance of full-height cabinets that contrast beautifully with the upgraded SS appliances and 5-burner gas stove. The dining area leads to the sunny west-facing backyard; perfect for any indoor/outdoor lifestyle. The yard offers a low-maintenance concrete patio great for summer BBQs and a fully fenced area for the kids to play in. Gather in the huge, vaulted bonus room on the upper level. This amazing space is perfect for customizing to your family’s needs as a media room, play area or hobby space with views of the park out front. At day’s end, retreat to the generous master suite with walk-in closet and private 5-piece ensuite boasting dual sinks and a deep soaker tub. This level is also home to 2 additional spacious bedrooms, full family bathroom and convenient laundry room. Vinyl flooring throughout the second level (no carpet). More space awaits in the finished basement. Come together for movies and games in the massive rec room. This level has a 4th guest bedroom, full bathroom and tons of storage. Additional upgrades to the home include stucco siding, floor-to-ceiling stone around the fireplace, light fixtures and extra windows. Across street from a playground/greenspace. Lots of street parking. Steps from a nature reserve with pathway and hiking trails to Bow River. Just a short drive to the Valley Ridge golf course, Winsport/COP with its skiing and mountain biking. Easy exit to the mountains (45 minutes to Canmore). Close to many conveniences: soccer fields, parks, ice rink and the new Superstore, Calgary Farmers Market, Calaway Park and the new Bringham Crossing luxury shopping mall (with a Costco under construction) and less than 20 minutes to downtown. Call to book your private showing today. (id:22211)
The listing data above is provided under copyright by the Canada Real Estate Association.
The listing data is deemed reliable but is not guaranteed accurate by Canada Real Estate Association nor RealMaster.
MLS®, REALTOR® & associated logos are trademarks of The Canadian Real Estate Association.
Location
Province:
Alberta
City:
Calgary
Community:
Valley Ridge
Room
Room
Level
Length
Width
Area
3pc Bathroom
地下室
8.89
8.27
73.51
2.71 M x 2.52 M
媒體
地下室
12.66
23.16
293.33
3.86 M x 7.06 M
臥室
地下室
17.55
8.76
153.76
5.35 M x 2.67 M
客廳
主
13.75
10.01
137.56
4.19 M x 3.05 M
廚房
主
11.68
14.53
169.76
3.56 M x 4.43 M
辦公室
主
8.83
11.38
100.47
2.69 M x 3.47 M
餐廳
主
14.53
11.29
164.03
4.43 M x 3.44 M
2pc Bathroom
主
4.72
5.41
25.58
1.44 M x 1.65 M
4pc Bathroom
Upper
9.78
7.05
68.96
2.98 M x 2.15 M
5pc Bathroom
Upper
11.88
10.63
126.25
3.62 M x 3.24 M
主臥
Upper
13.85
11.94
165.34
4.22 M x 3.64 M
臥室
Upper
10.66
10.24
109.15
3.25 M x 3.12 M
臥室
Upper
11.65
10.66
124.19
3.55 M x 3.25 M
Bonus
Upper
19.03
12.70
241.61
5.80 M x 3.87 M
洗衣房
Upper
6.59
5.91
38.94
2.01 M x 1.80 M
Book Viewing
Your feedback has been submitted.
Submission Failed! Please check your input and try again or contact us


