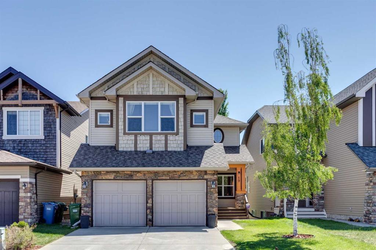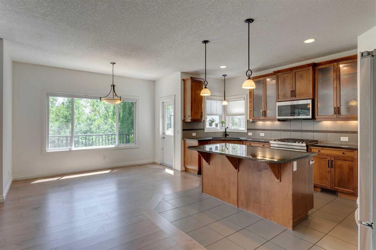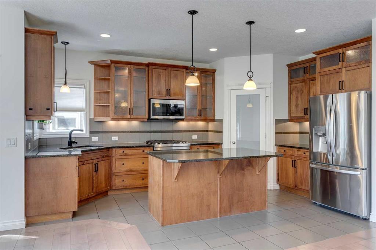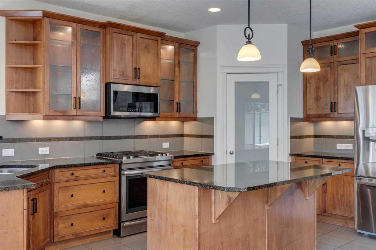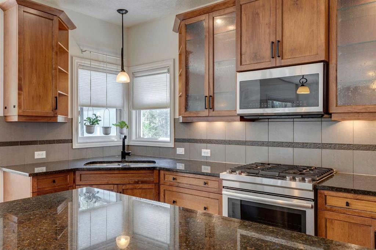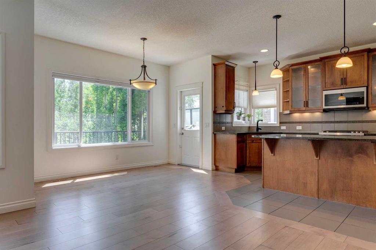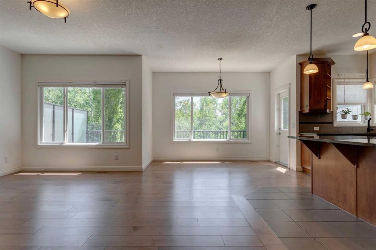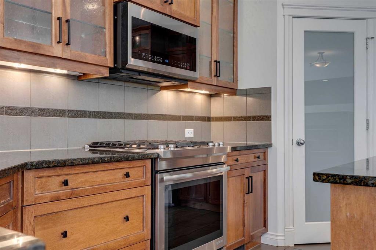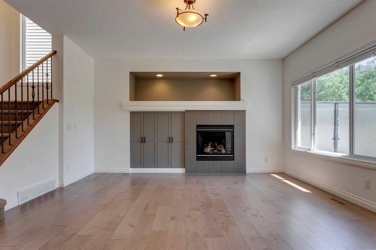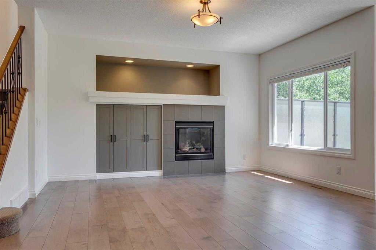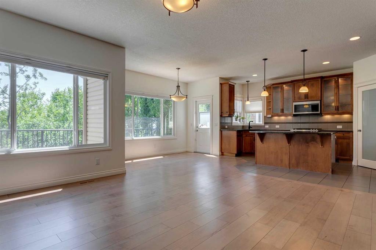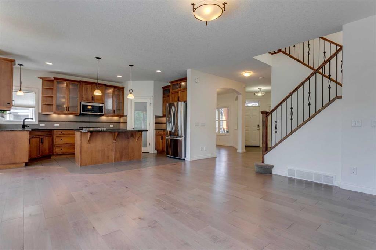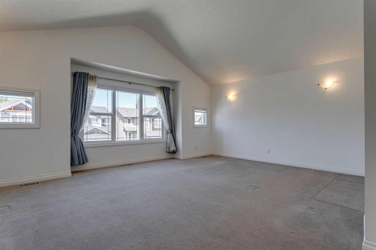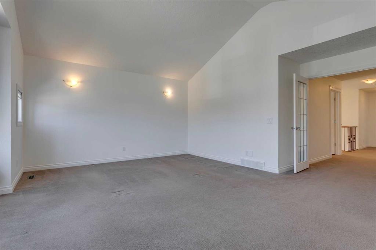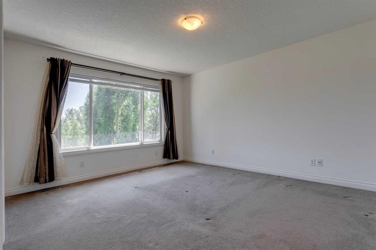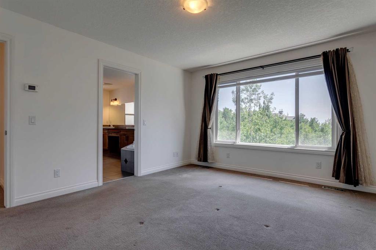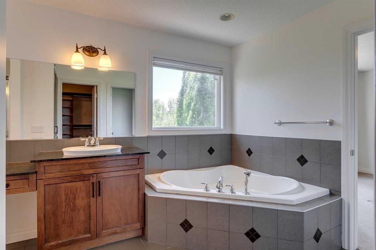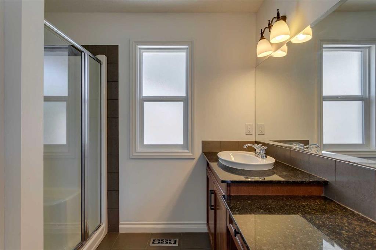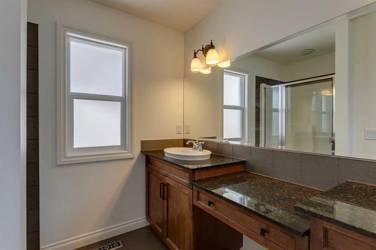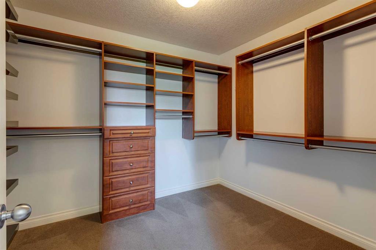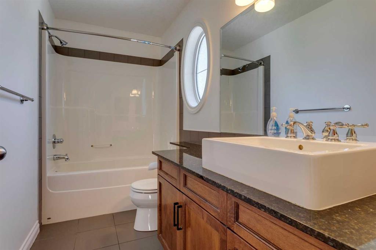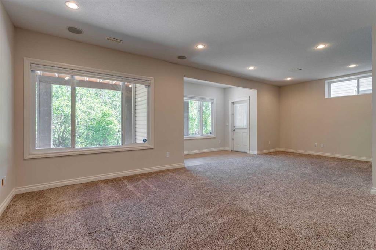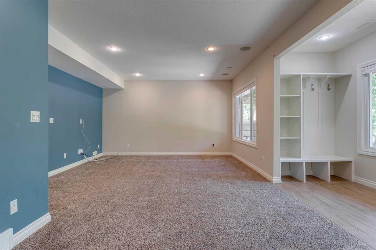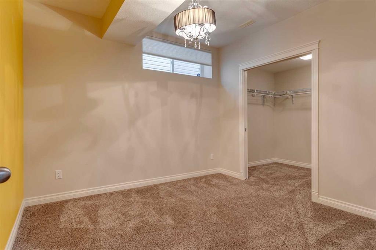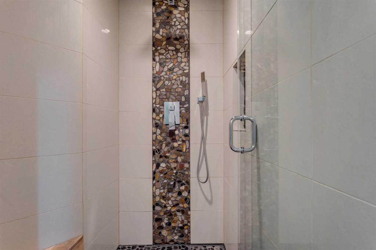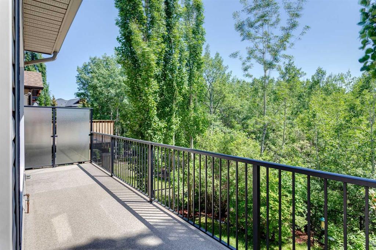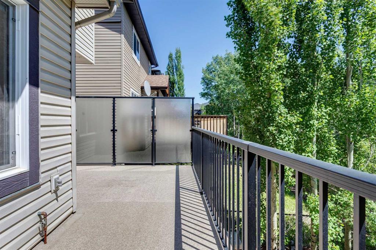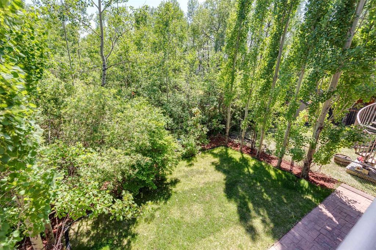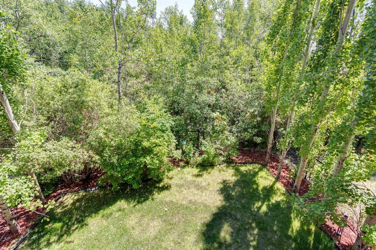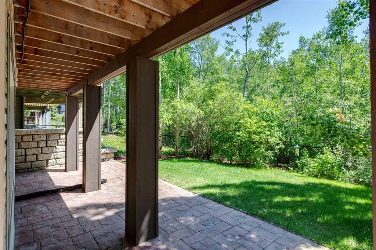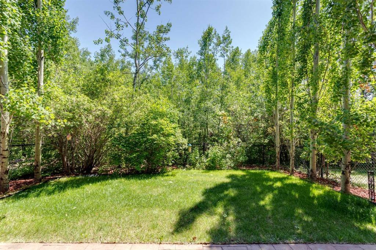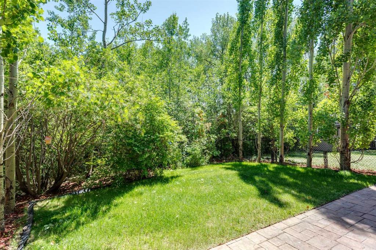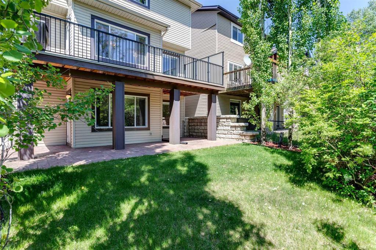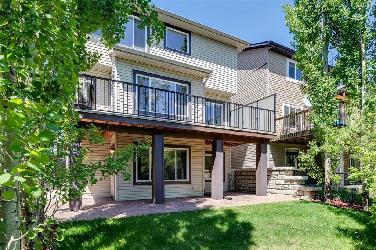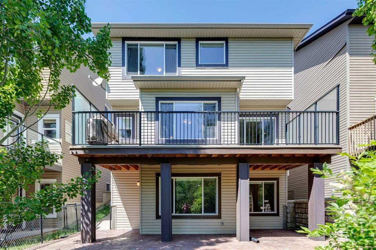- Alberta
- Calgary
19 Cortina Way SW
CAD$999,000
CAD$999,000 要價
19 Cortina Way SWCalgary, Alberta, T3H0B7
退市
3+144| 2314.79 sqft
Listing information last updated on Wed Jun 21 2023 01:35:30 GMT-0400 (Eastern Daylight Time)

Open Map
Log in to view more information
Go To LoginSummary
IDA2055355
Status退市
產權Freehold
Brokered ByRE/MAX REAL ESTATE (CENTRAL)
TypeResidential House,Detached
AgeConstructed Date: 2006
Land Size384 m2|4051 - 7250 sqft
Square Footage2314.79 sqft
RoomsBed:3+1,Bath:4
Virtual Tour
Detail
公寓樓
浴室數量4
臥室數量4
地上臥室數量3
地下臥室數量1
設施Other
家用電器Washer,Refrigerator,Gas stove(s),Dishwasher,Dryer,Microwave Range Hood Combo,Window Coverings,Garage door opener
地下室裝修Finished
地下室特點Walk out
地下室類型Unknown (Finished)
建築日期2006
建材Wood frame
風格Detached
空調Central air conditioning
外牆Stone,Vinyl siding
壁爐True
壁爐數量1
地板Carpeted,Ceramic Tile,Concrete,Hardwood,Other
地基Poured Concrete
洗手間1
供暖類型Other,Forced air
使用面積2314.79 sqft
樓層2
裝修面積2314.79 sqft
類型House
土地
總面積384 m2|4,051 - 7,250 sqft
面積384 m2|4,051 - 7,250 sqft
面積false
設施Park,Playground
圍牆類型Fence
景觀Landscaped,Lawn
Size Irregular384.00
周邊
設施Park,Playground
風景View
Zoning DescriptionDC (pre 1P2007)
Other
特點Treed,Other,Closet Organizers,No Animal Home,No Smoking Home
Basement已裝修,走出式,未知(已裝修)
FireplaceTrue
HeatingOther,Forced air
Remarks
Step right into your dream home, nestled on a choice walkout lot with breathtaking distant valley and mountain views. This place has it all! Picture yourself basking in the warm glow of a south-facing exposure, while enjoying the fully finished walkout basement and your very own private protected "woods" in the back. It's like having your own secluded oasis right in your backyard! Prepare to be impressed by the numerous special features and upgrades this home offers. Air conditioning will keep you cool during those hot summer days, newer hardwood flooring, the family-friendly living room beckons you with its cozy gas fireplace, perfect for winter evenings. Beside the fireplace, the custom built-in shelving adds both style and functionality. A recently updated kitchen (within the last couple of years) with large granite island including all newer appliances, hardware, upgraded window blinds and custom shelving in pantry making it a chef's paradise. Step out onto the newer south-facing Dura Deck that stretches across the entire length of the home, inviting you to soak in the sun and enjoy the views. When you walk in the main floor and look out, it’s like you’re ten feet up in the trees. While relaxing on the deck it is almost like living in a tree house (it's highly entertaining watching the birds and squirrels play). When it's time to retire for the night, the spacious master bedroom awaits. With its lovely view and a 5-piece bathroom featuring a soaker tub, walk in closet and more custom built-in shelving. The upper level also offers a convenient bonus room with soaring vaulted ceilings, making it the perfect space for a home theater or recreational area. As you explore the finished walkout basement, you'll be greeted by a stamped concrete exit to the yard, a luxurious bathroom with a steam shower—it's a spa-like experience right in your own home. The basement also features a fourth bedroom with a massive walk-in closet, providing ample space for your guests or a gr owing family. Located in an elite neighborhood, surrounded by convenience. Close to: Westhills shopping, C-Tran station for easy commuting, some of the best schools in Calgary are within reach, West Side recreation center and the majestic mountains are all nearby! Do not miss this outstanding opportunity! (id:22211)
The listing data above is provided under copyright by the Canada Real Estate Association.
The listing data is deemed reliable but is not guaranteed accurate by Canada Real Estate Association nor RealMaster.
MLS®, REALTOR® & associated logos are trademarks of The Canadian Real Estate Association.
Location
Province:
Alberta
City:
Calgary
Community:
Springbank Hill
Room
Room
Level
Length
Width
Area
Bonus
Second
18.93
15.49
293.15
18.92 Ft x 15.50 Ft
主臥
Second
14.76
12.43
183.58
14.75 Ft x 12.42 Ft
臥室
Second
10.01
10.01
100.13
10.00 Ft x 10.00 Ft
臥室
Second
10.01
10.01
100.13
10.00 Ft x 10.00 Ft
4pc Bathroom
Second
10.24
4.92
50.38
10.25 Ft x 4.92 Ft
5pc Bathroom
Second
14.17
8.17
115.79
14.17 Ft x 8.17 Ft
家庭
地下室
25.75
14.57
375.17
25.75 Ft x 14.58 Ft
其他
地下室
11.84
4.99
59.06
11.83 Ft x 5.00 Ft
Furnace
地下室
12.01
8.66
104.01
12.00 Ft x 8.67 Ft
臥室
地下室
10.66
10.43
111.25
10.67 Ft x 10.42 Ft
3pc Bathroom
地下室
10.76
4.99
53.66
10.75 Ft x 5.00 Ft
廚房
主
16.34
11.52
188.15
16.33 Ft x 11.50 Ft
餐廳
主
12.01
8.01
96.13
12.00 Ft x 8.00 Ft
小廳
主
11.32
10.93
123.66
11.33 Ft x 10.92 Ft
客廳
主
15.42
15.16
233.73
15.42 Ft x 15.17 Ft
門廊
主
8.76
6.99
61.22
8.75 Ft x 7.00 Ft
其他
主
8.83
5.68
50.09
8.83 Ft x 5.67 Ft
2pc Bathroom
主
4.99
4.92
24.54
5.00 Ft x 4.92 Ft
Book Viewing
Your feedback has been submitted.
Submission Failed! Please check your input and try again or contact us

